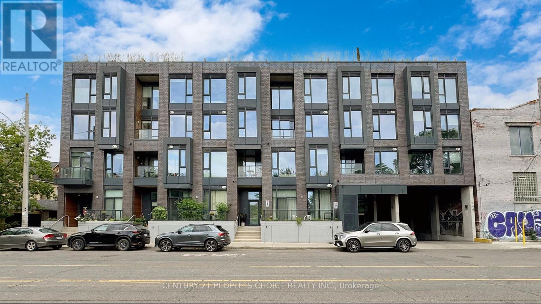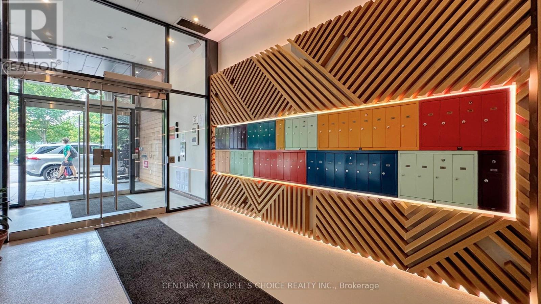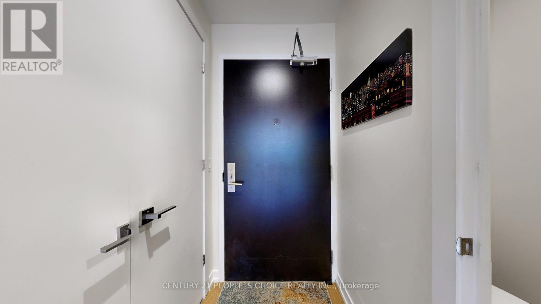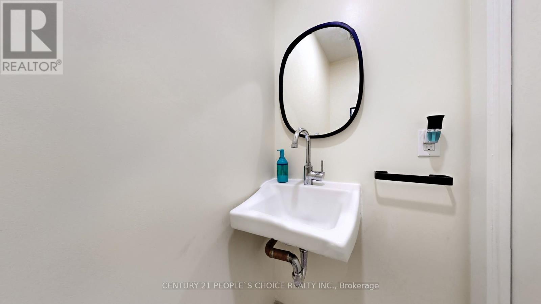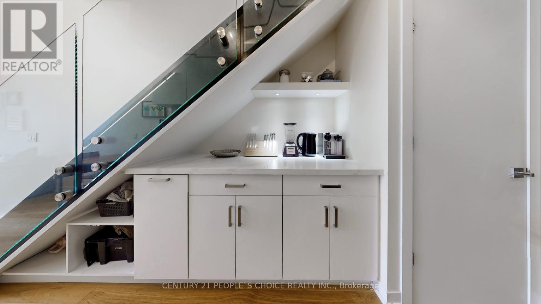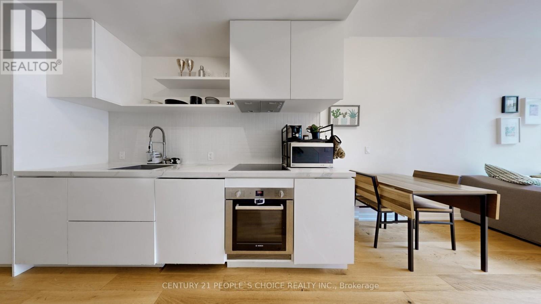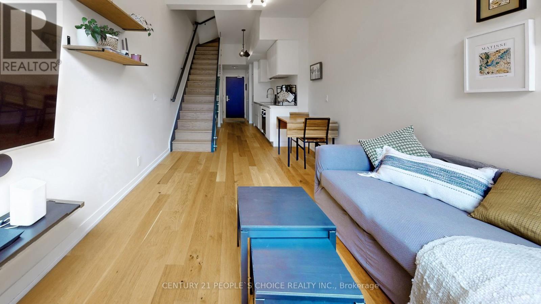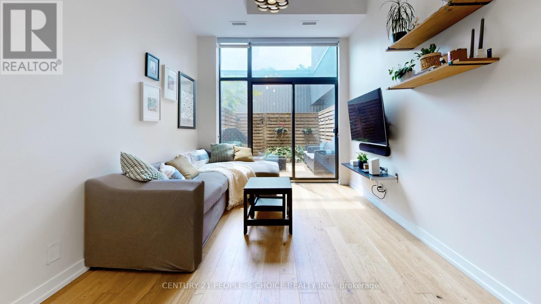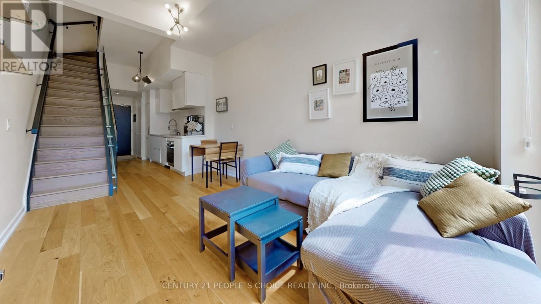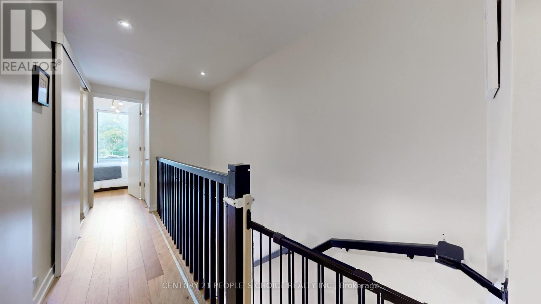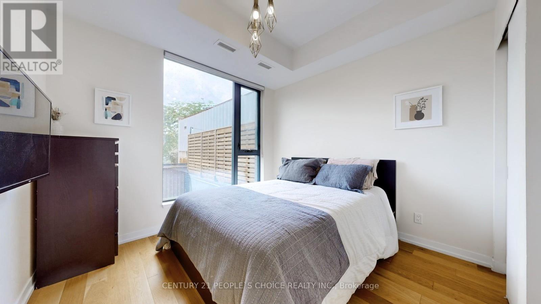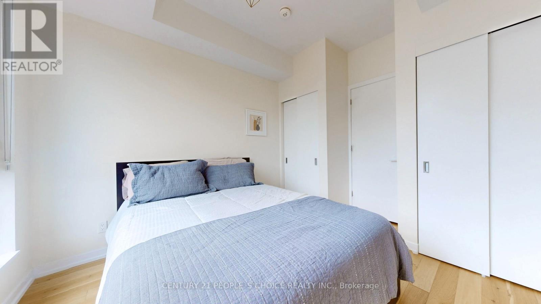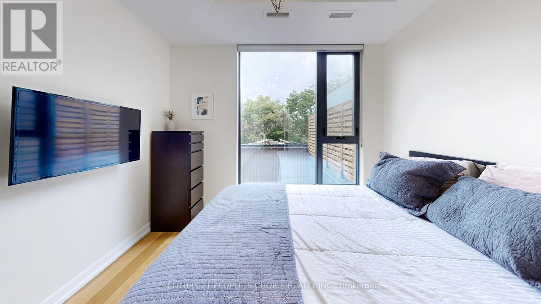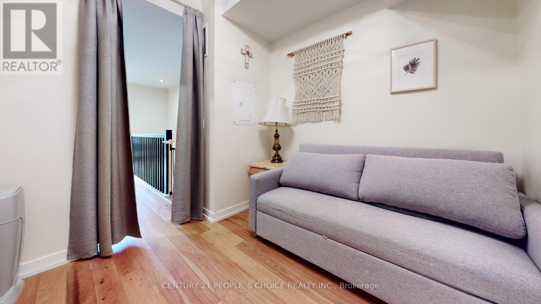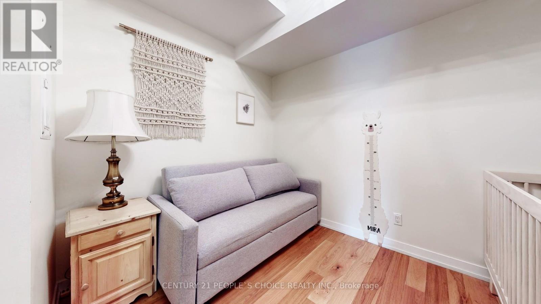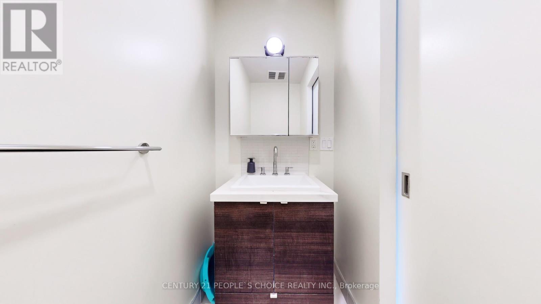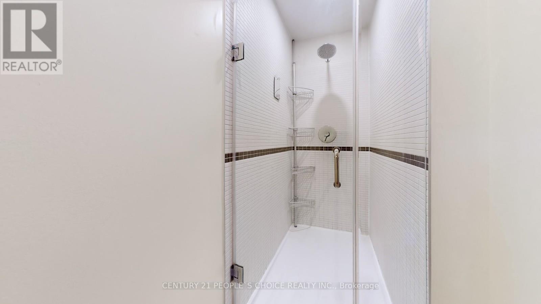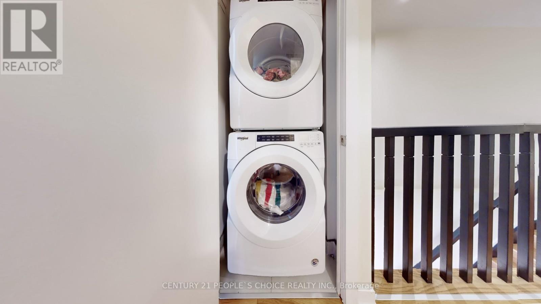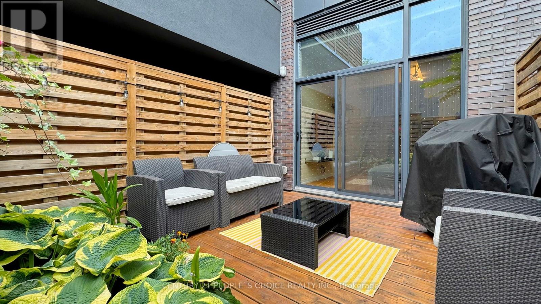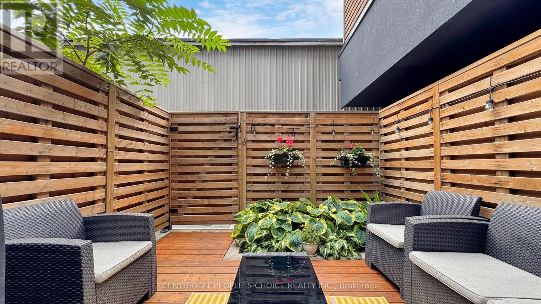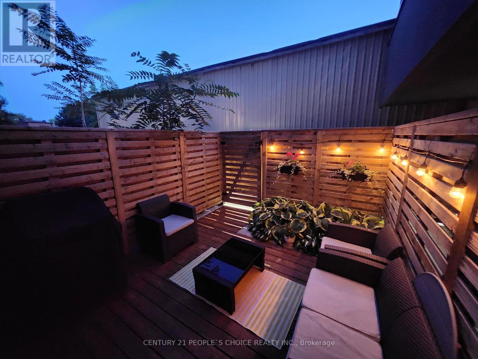122 - 35 Wabash Avenue Toronto, Ontario M6R 0A9
$3,500 Monthly
Stylish Roncesvalles Condo Townhouse with private patio, this spectacular 2-level, one plus Den townhouse in the heart of Roncesvalles. Den can be easily converted to Bedroom. Featuring nearly 1000 sq ft of combined interior & Exterior living space, this bright & airy home offers soaring 11ft ceilings and a contemporary open-concept design, enjoy your own private patio-perfect for morning coffee and evening relaxation. Amenities include- Exercise, yoga, recreation room, steps to the Sorauren park, High Park, Farmers Market, Queen St Shops, Cafes, Restaurants. Convenient transit options. (id:61852)
Property Details
| MLS® Number | W12492230 |
| Property Type | Single Family |
| Neigbourhood | Roncesvalles |
| Community Name | Roncesvalles |
| CommunityFeatures | Pets Allowed With Restrictions |
| ParkingSpaceTotal | 1 |
Building
| BathroomTotal | 2 |
| BedroomsAboveGround | 1 |
| BedroomsBelowGround | 1 |
| BedroomsTotal | 2 |
| Age | 0 To 5 Years |
| Amenities | Recreation Centre |
| BasementType | None |
| CoolingType | Central Air Conditioning |
| ExteriorFinish | Brick |
| HalfBathTotal | 1 |
| HeatingFuel | Natural Gas |
| HeatingType | Forced Air |
| SizeInterior | 800 - 899 Sqft |
| Type | Apartment |
Parking
| Underground | |
| Garage |
Land
| Acreage | No |
Rooms
| Level | Type | Length | Width | Dimensions |
|---|---|---|---|---|
| Second Level | Den | 3.1 m | 2.68 m | 3.1 m x 2.68 m |
| Main Level | Living Room | 5.15 m | 3.1 m | 5.15 m x 3.1 m |
| Main Level | Kitchen | 5.54 m | 1.46 m | 5.54 m x 1.46 m |
| Main Level | Bathroom | 3.1 m | 3.1 m | 3.1 m x 3.1 m |
https://www.realtor.ca/real-estate/29049473/122-35-wabash-avenue-toronto-roncesvalles-roncesvalles
Interested?
Contact us for more information
Tenzin Khedup
Salesperson
1780 Albion Road Unit 2 & 3
Toronto, Ontario M9V 1C1
