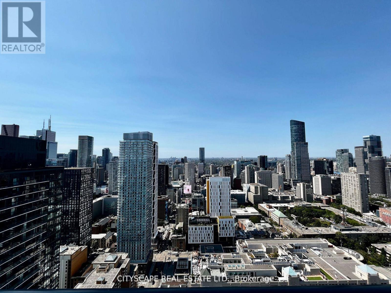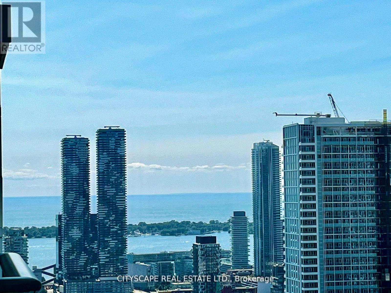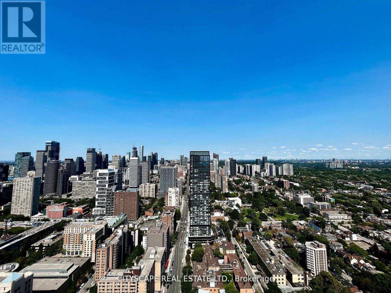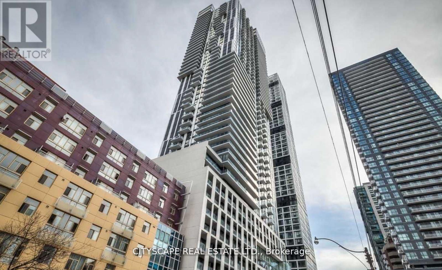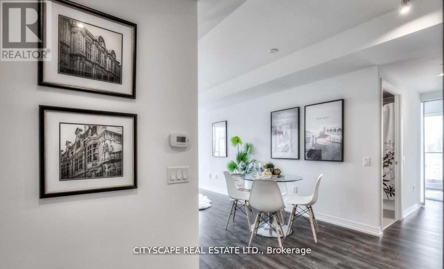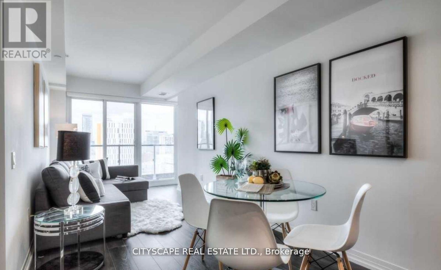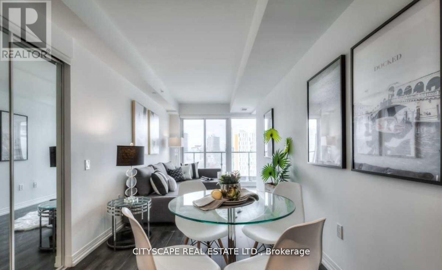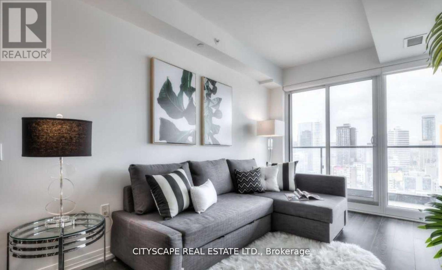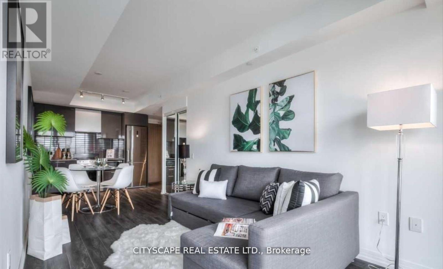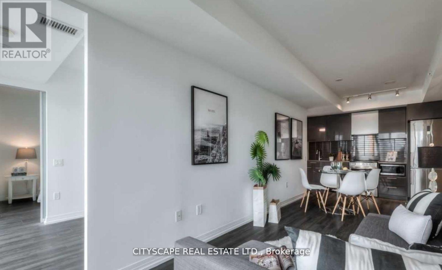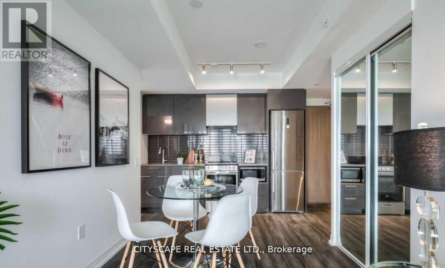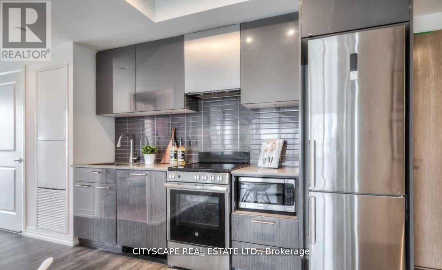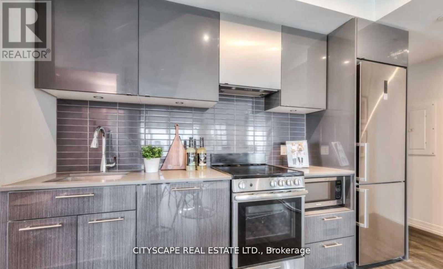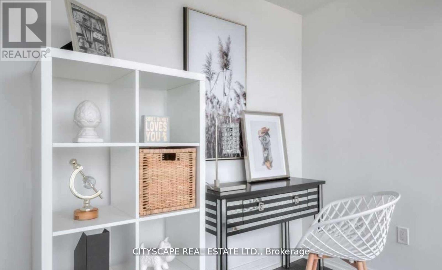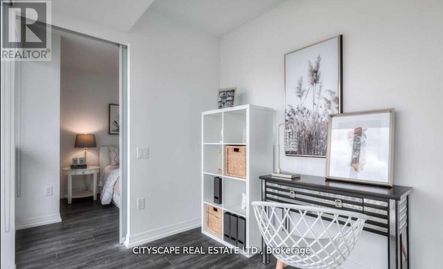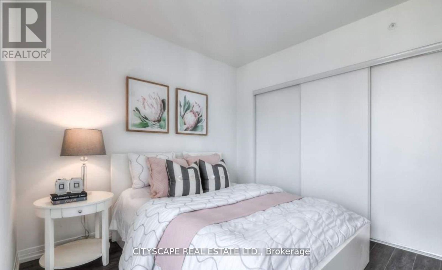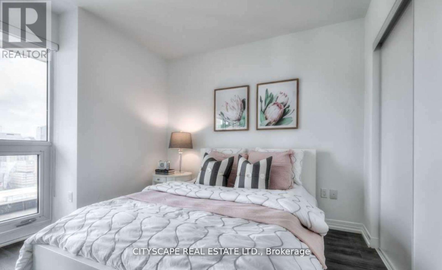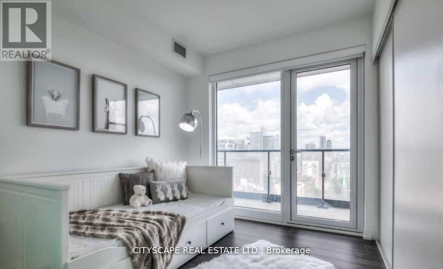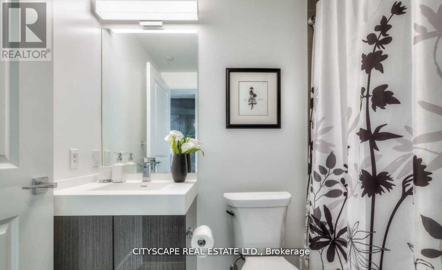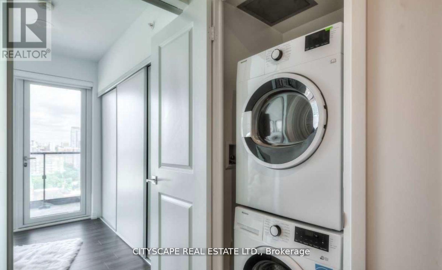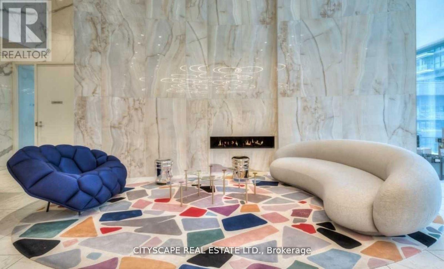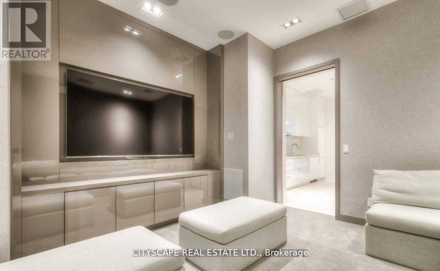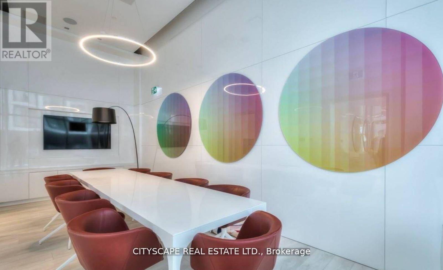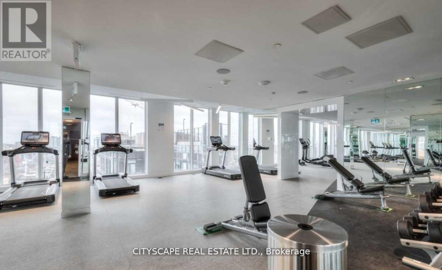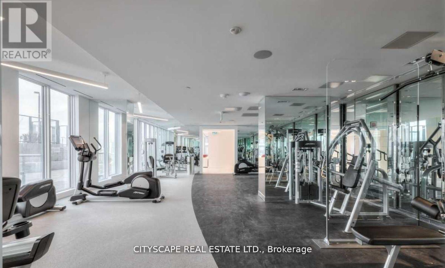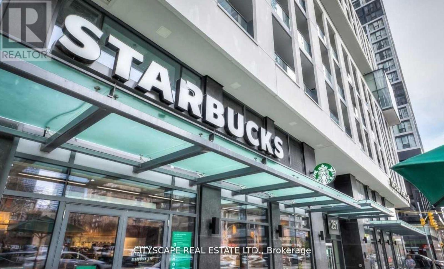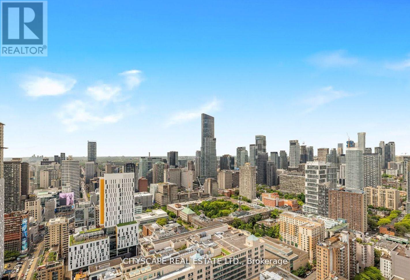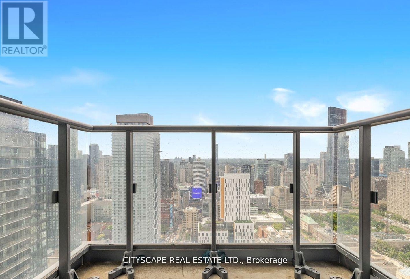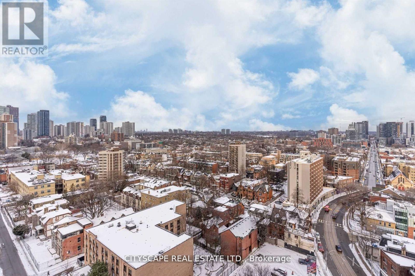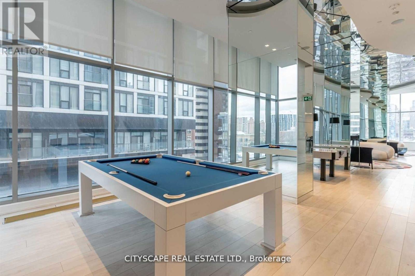4810 - 251 Jarvis Street Toronto, Ontario M5B 0C3
3 Bedroom
2 Bathroom
700 - 799 sqft
Outdoor Pool
Central Air Conditioning
Forced Air
$2,900 Monthly
Gorgeous 2 Bedroom 2 Bathroom corner suite with Split Bedroom layout. Unit is located just beneath the Lower penthouse & features 2 balconies with unobstructed views! Street Car & Public transit Downstairs, Steps to TMU , Close to Eaton Centre & Dundas Square, Mins to Hospital & Subway Station. Easy Access to George Brown College, DVP & 24 hour grocery. (id:61852)
Property Details
| MLS® Number | C12492416 |
| Property Type | Single Family |
| Community Name | Church-Yonge Corridor |
| AmenitiesNearBy | Hospital, Park, Place Of Worship, Public Transit |
| CommunityFeatures | Pets Allowed With Restrictions |
| Features | Balcony, Carpet Free, In Suite Laundry |
| PoolType | Outdoor Pool |
| ViewType | View |
Building
| BathroomTotal | 2 |
| BedroomsAboveGround | 2 |
| BedroomsBelowGround | 1 |
| BedroomsTotal | 3 |
| Age | 0 To 5 Years |
| Amenities | Security/concierge, Exercise Centre, Storage - Locker |
| BasementType | None |
| CoolingType | Central Air Conditioning |
| ExteriorFinish | Concrete |
| FlooringType | Laminate |
| HeatingFuel | Electric |
| HeatingType | Forced Air |
| SizeInterior | 700 - 799 Sqft |
| Type | Apartment |
Parking
| No Garage |
Land
| Acreage | No |
| LandAmenities | Hospital, Park, Place Of Worship, Public Transit |
Rooms
| Level | Type | Length | Width | Dimensions |
|---|---|---|---|---|
| Main Level | Living Room | 7.46 m | 2.74 m | 7.46 m x 2.74 m |
| Main Level | Kitchen | 7.46 m | 2.74 m | 7.46 m x 2.74 m |
| Main Level | Dining Room | 7.46 m | 2.74 m | 7.46 m x 2.74 m |
| Main Level | Primary Bedroom | 3.43 m | 2.69 m | 3.43 m x 2.69 m |
| Main Level | Bedroom 2 | 2.74 m | 2.69 m | 2.74 m x 2.69 m |
| Main Level | Den | 2.38 m | 2.36 m | 2.38 m x 2.36 m |
Interested?
Contact us for more information
Luis Ituarte
Salesperson
Cityscape Real Estate Ltd.
885 Plymouth Dr #2
Mississauga, Ontario L5V 0B5
885 Plymouth Dr #2
Mississauga, Ontario L5V 0B5
Naveed Akbar
Salesperson
Cityscape Real Estate Ltd.
144 Simcoe St
Toronto, Ontario M5H 4E9
144 Simcoe St
Toronto, Ontario M5H 4E9
