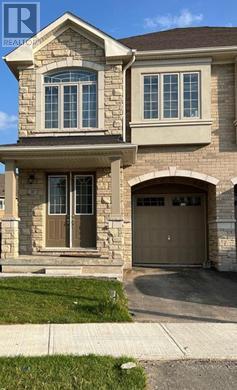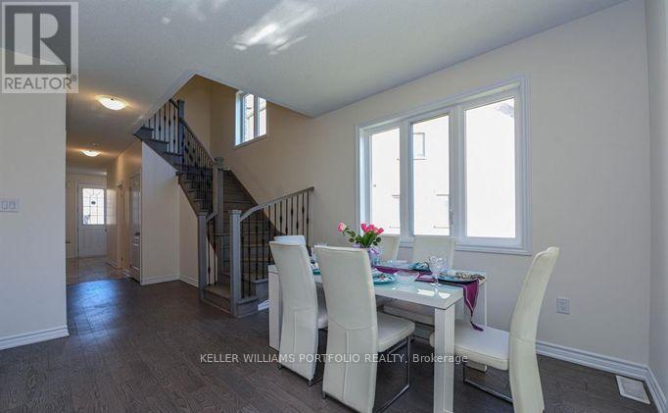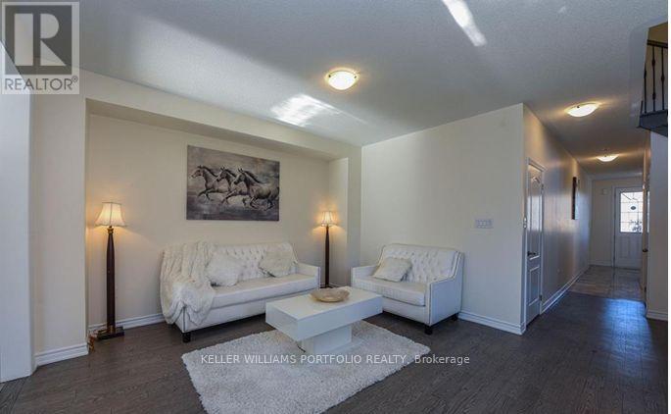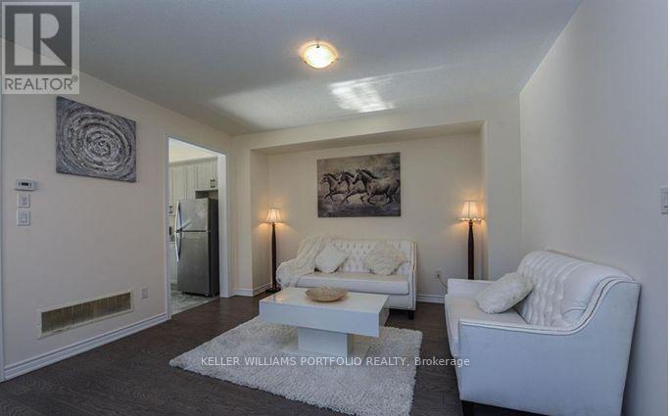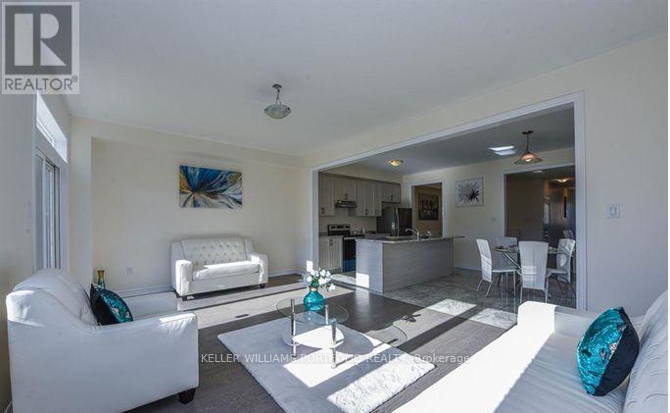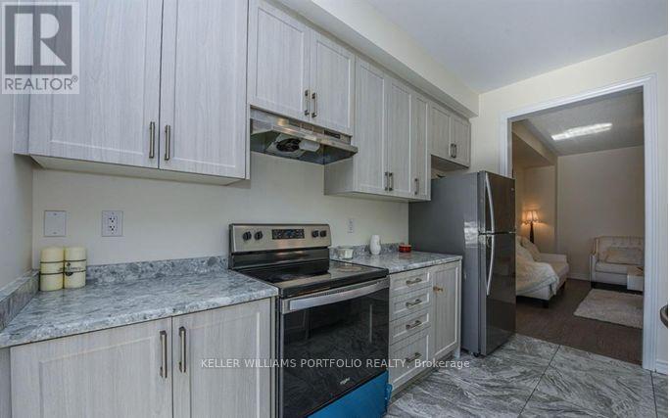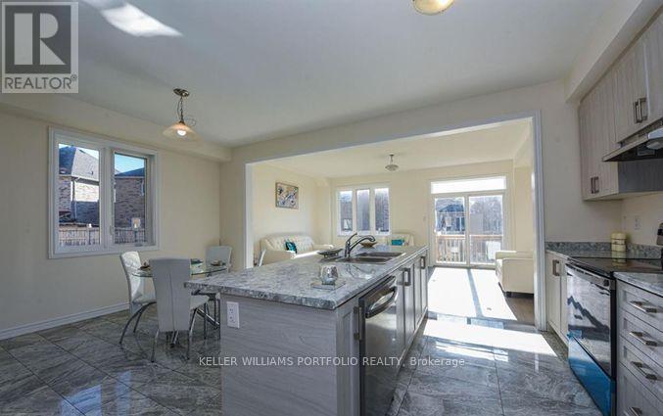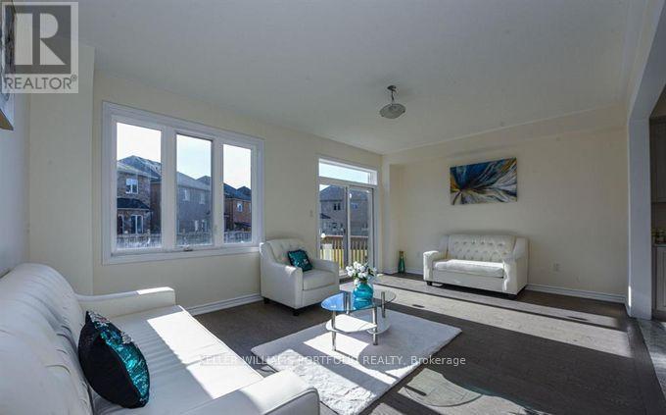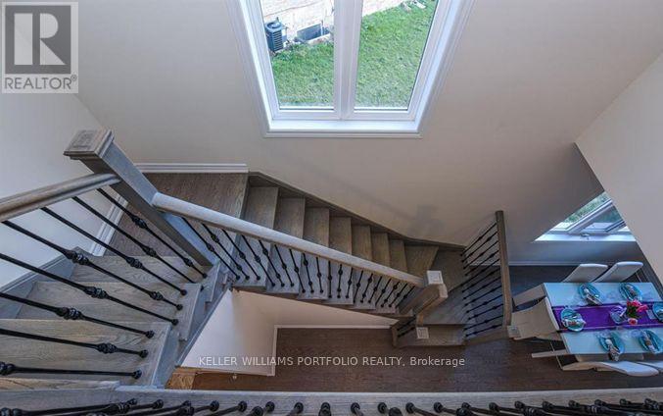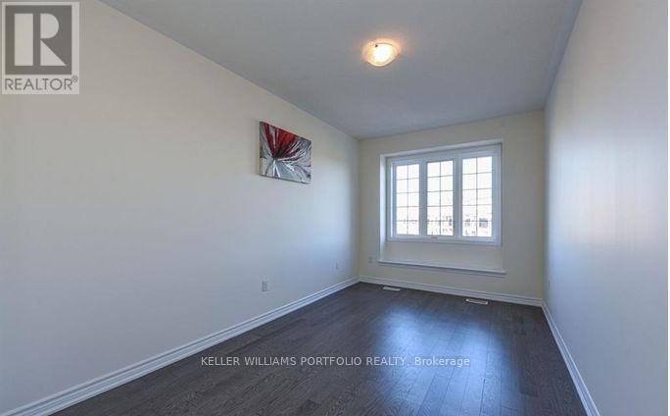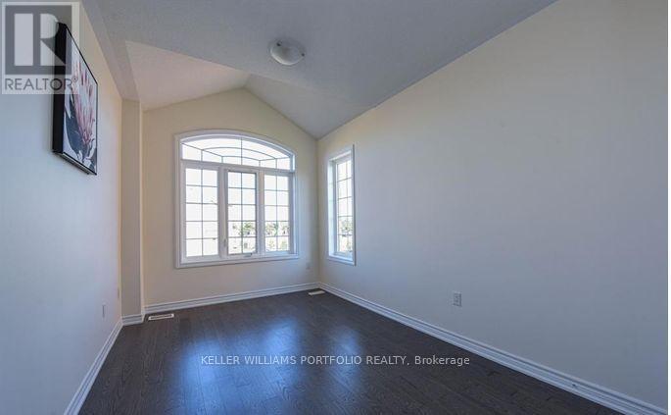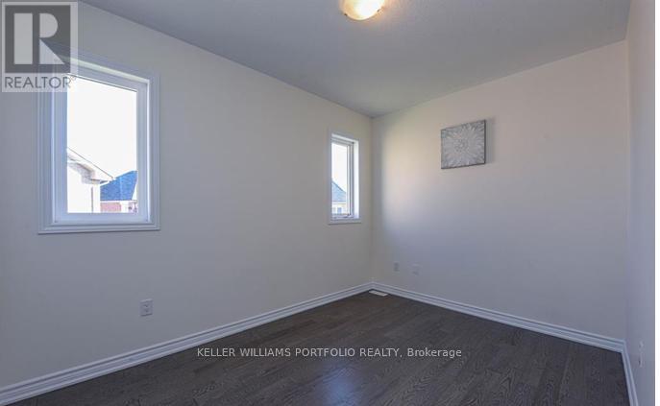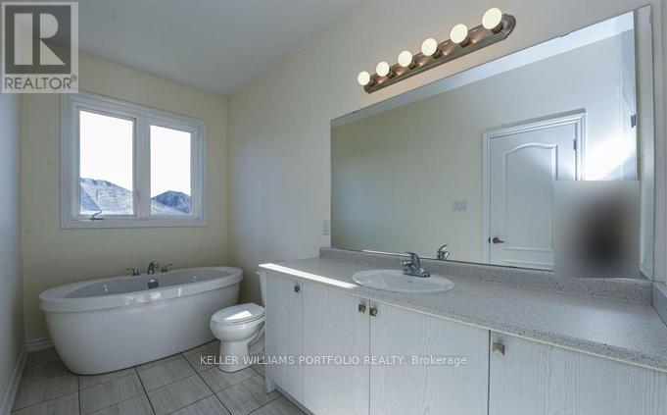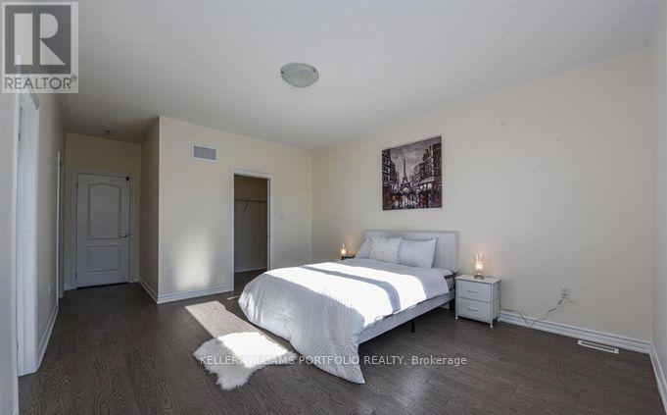10 Hashmi Place Brampton, Ontario L6Y 6K1
$3,450 Monthly
Live in Luxury! Discover this rare gem offering approximately 2,600 sq. ft. of beautifully designed living space. The main floor features a spacious family room with walk-out to the patio, perfect for entertaining or relaxing. The large eat-in kitchen with breakfast area provides plenty of space for family meals, while the combined living and dining rooms offer an elegant setting for gatherings. A convenient powder room completes the main level. The second floor showcases an exceptional layout with two primary bedrooms, each featuring its own private ensuite bathroom - a rare and desirable feature. Two additional bedrooms, a shared 3-piece bathroom, and a separate laundry room provide added comfort and functionality. This home combines luxury, space, and practicality, offering an ideal setting for modern family living. A truly exceptional property that must be seen to be appreciated! Utilities + Hydro is 70% Upper. (id:61852)
Property Details
| MLS® Number | W12491520 |
| Property Type | Single Family |
| Community Name | Credit Valley |
| ParkingSpaceTotal | 2 |
Building
| BathroomTotal | 4 |
| BedroomsAboveGround | 4 |
| BedroomsTotal | 4 |
| Age | 6 To 15 Years |
| Appliances | Dishwasher, Dryer, Stove, Washer, Refrigerator |
| BasementDevelopment | Finished |
| BasementType | N/a (finished) |
| ConstructionStyleAttachment | Semi-detached |
| CoolingType | Central Air Conditioning |
| ExteriorFinish | Brick, Stone |
| FlooringType | Hardwood |
| FoundationType | Brick |
| HalfBathTotal | 1 |
| HeatingFuel | Natural Gas |
| HeatingType | Forced Air |
| StoriesTotal | 2 |
| SizeInterior | 2500 - 3000 Sqft |
| Type | House |
| UtilityWater | Municipal Water |
Parking
| Garage |
Land
| Acreage | No |
| SizeFrontage | 20 Ft ,9 In |
| SizeIrregular | 20.8 Ft |
| SizeTotalText | 20.8 Ft |
Rooms
| Level | Type | Length | Width | Dimensions |
|---|---|---|---|---|
| Second Level | Primary Bedroom | 4.88 m | 3.96 m | 4.88 m x 3.96 m |
| Second Level | Primary Bedroom | 4.57 m | 2.93 m | 4.57 m x 2.93 m |
| Second Level | Bedroom 3 | 4.42 m | 2.93 m | 4.42 m x 2.93 m |
| Ground Level | Family Room | 5.92 m | 4.15 m | 5.92 m x 4.15 m |
| Ground Level | Living Room | 5.92 m | 4.15 m | 5.92 m x 4.15 m |
| Ground Level | Kitchen | 5.92 m | 3.81 m | 5.92 m x 3.81 m |
| Ground Level | Eating Area | 5.92 m | 3.81 m | 5.92 m x 3.81 m |
https://www.realtor.ca/real-estate/29048914/10-hashmi-place-brampton-credit-valley-credit-valley
Interested?
Contact us for more information
Raj Lalit Pansar
Salesperson
3284 Yonge Street #100
Toronto, Ontario M4N 3M7
