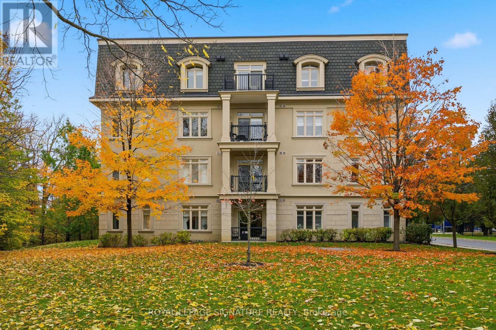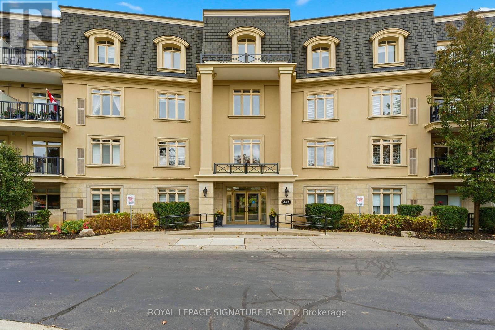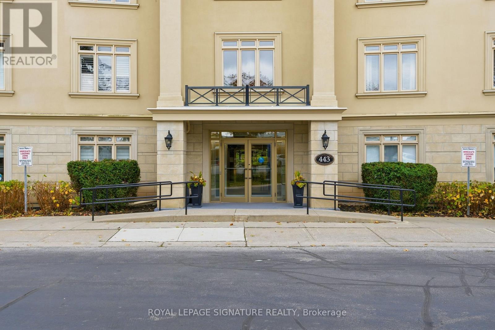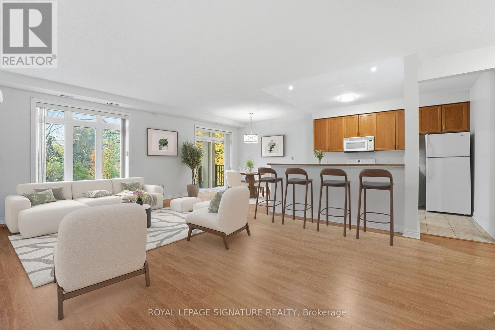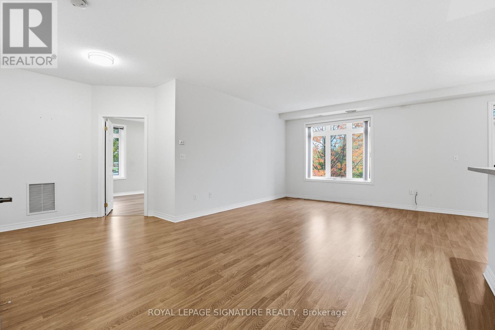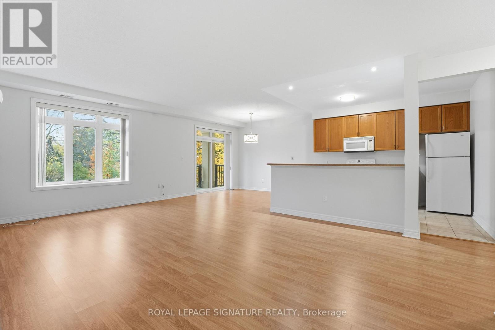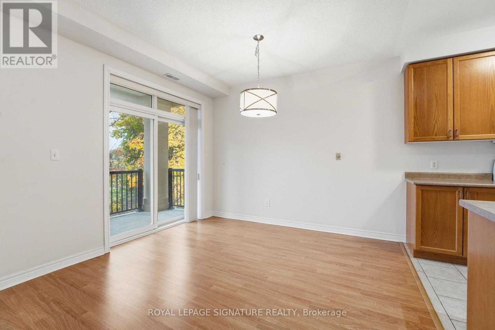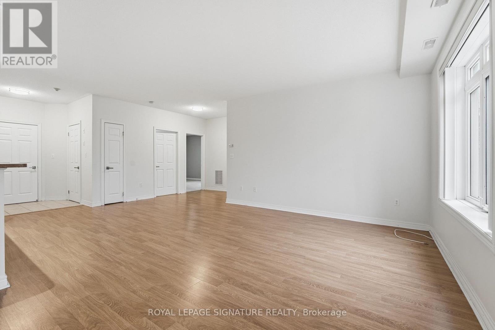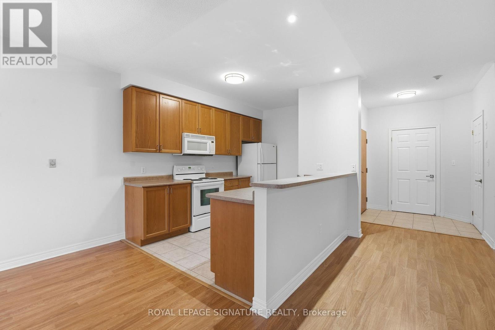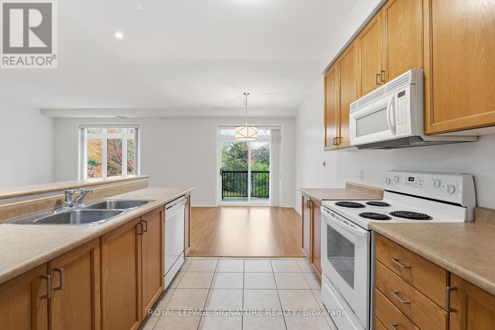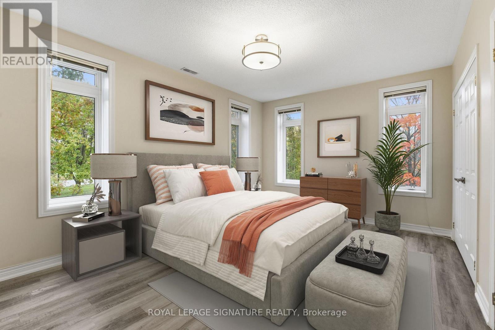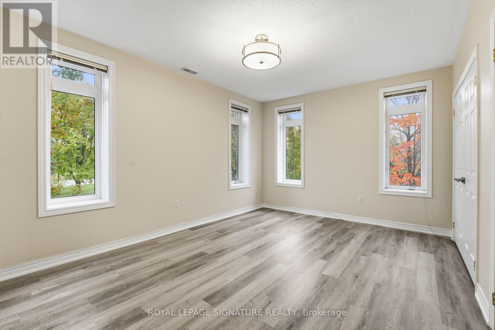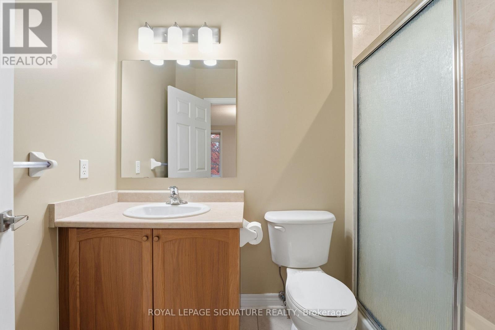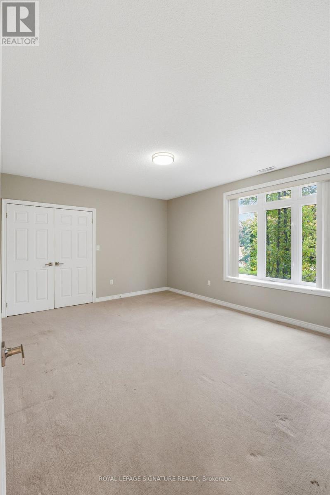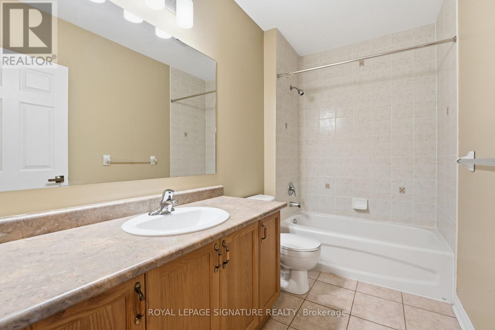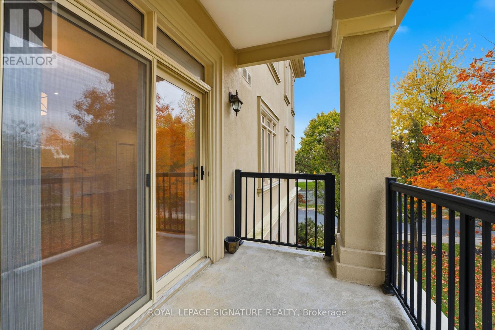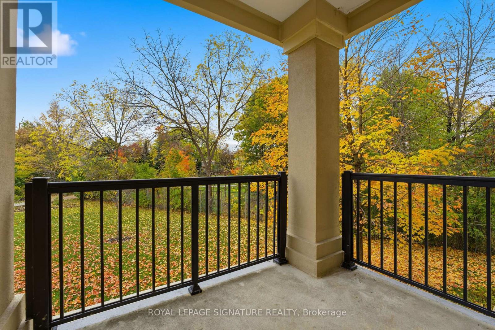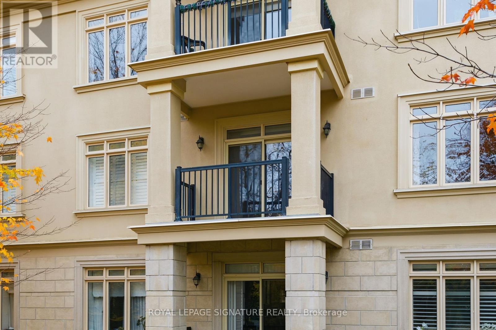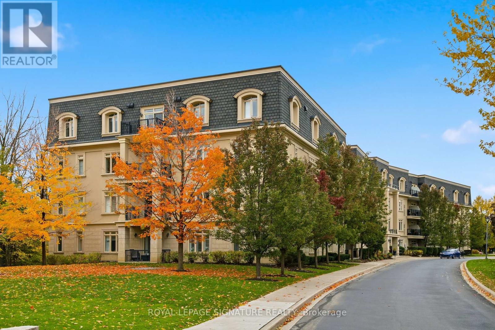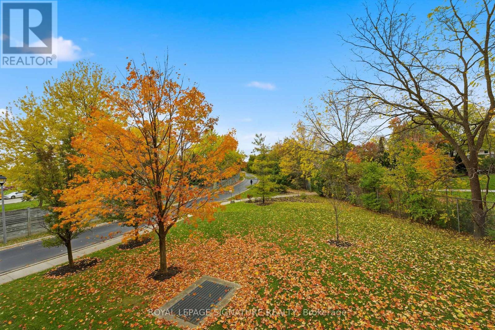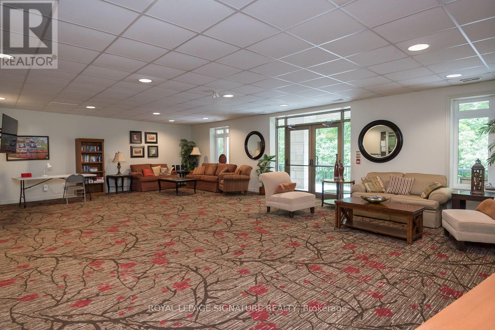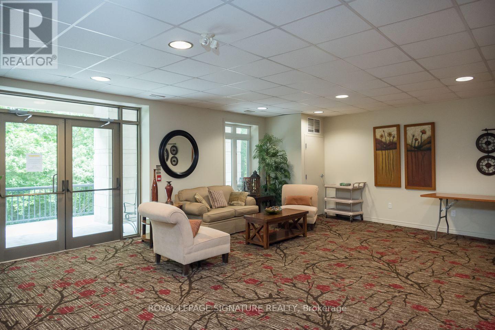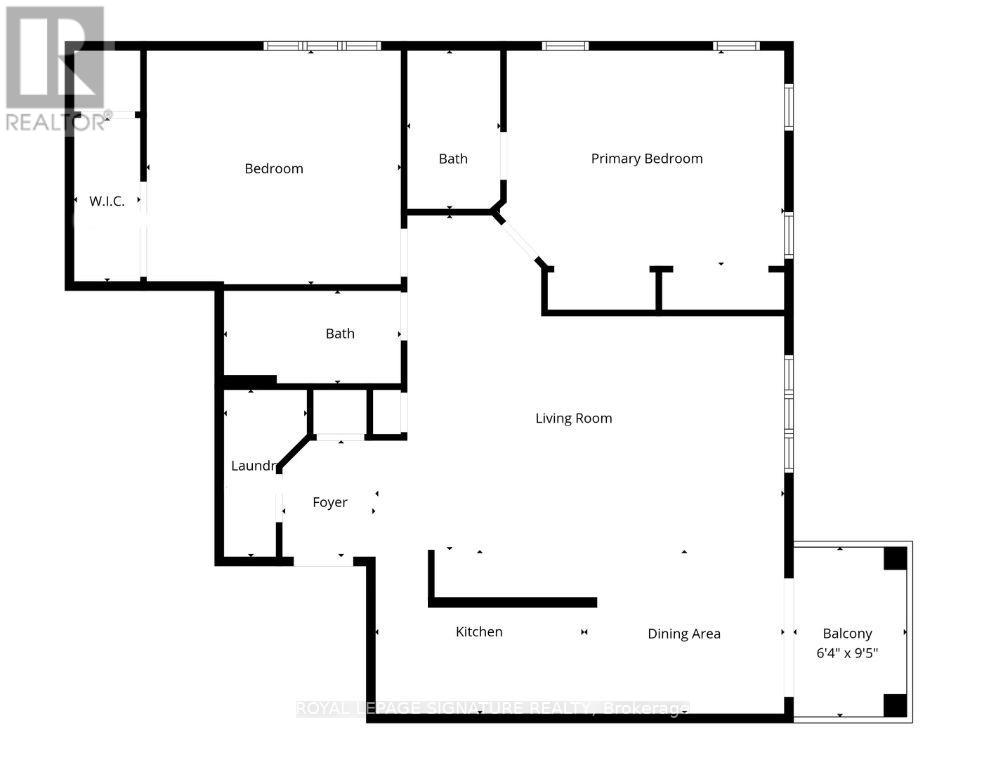204 - 443 Centennial Forest Drive Milton, Ontario L9T 6A1
$800,000Maintenance, Common Area Maintenance, Insurance, Parking
$795 Monthly
Maintenance, Common Area Maintenance, Insurance, Parking
$795 MonthlyTucked Away in the Heart of Old Milton. 1,335sqft, this rarely offered large corner unit - 2-bedroom condo is finally available! Nestled in one of Old Milton's most sought-after buildings, this exclusive pocket features only one condo building and neighbours the 55+ bungalow community, giving it a truly private and welcoming feel. Surrounded by mature trees and ravine views, this location is loved for its peaceful setting - yet it's just steps to the shops, restaurants, and charm of Milton. Inside, you'll find the most desirable layout in the building, featuring a bright open-concept kitchen and spacious living area. The kitchen includes a large island with breakfast bar - perfect for casual dining or entertaining - and the laundry is conveniently tucked away from the main living space with amazing views. This thoughtfully designed 2-bedroom layout offers plenty of storage and natural light through large windows. The primary bedroom features two closets and a private ensuite, while the second bedroom includes a generous walk-in closet. Step out onto your private balcony with no neighbouring balconies on either side - offering total privacy and unobstructed ravine views of lush, mature trees. Two parking spaces, separate storage locker, Hydro/ Water included with fees - this home truly has it all. A rare find in Milton - space, nature, and location all in one. (id:61852)
Property Details
| MLS® Number | W12491602 |
| Property Type | Single Family |
| Community Name | 1037 - TM Timberlea |
| AmenitiesNearBy | Public Transit, Schools |
| CommunityFeatures | Pets Allowed With Restrictions |
| EquipmentType | Water Heater |
| Features | Ravine, Balcony, Level, In Suite Laundry |
| ParkingSpaceTotal | 2 |
| RentalEquipmentType | Water Heater |
Building
| BathroomTotal | 2 |
| BedroomsAboveGround | 2 |
| BedroomsTotal | 2 |
| Amenities | Storage - Locker |
| Appliances | Dishwasher, Dryer, Microwave, Stove, Washer, Water Softener, Window Coverings, Refrigerator |
| BasementType | None |
| CoolingType | Central Air Conditioning |
| ExteriorFinish | Stucco |
| FoundationType | Slab |
| HeatingFuel | Natural Gas |
| HeatingType | Forced Air |
| SizeInterior | 1200 - 1399 Sqft |
| Type | Apartment |
Parking
| Underground | |
| Garage |
Land
| Acreage | No |
| LandAmenities | Public Transit, Schools |
| ZoningDescription | Ro*45 |
Rooms
| Level | Type | Length | Width | Dimensions |
|---|---|---|---|---|
| Main Level | Kitchen | 3.48 m | 2.9 m | 3.48 m x 2.9 m |
| Main Level | Dining Room | 3.56 m | 2.9 m | 3.56 m x 2.9 m |
| Main Level | Living Room | 6.43 m | 4.04 m | 6.43 m x 4.04 m |
| Main Level | Laundry Room | 3.28 m | 0.97 m | 3.28 m x 0.97 m |
| Main Level | Bedroom | 4.7 m | 3.51 m | 4.7 m x 3.51 m |
| Main Level | Bedroom 2 | 3.81 m | 3.51 m | 3.81 m x 3.51 m |
Interested?
Contact us for more information
Robin Kerwin
Salesperson
201-30 Eglinton Ave West
Mississauga, Ontario L5R 3E7
