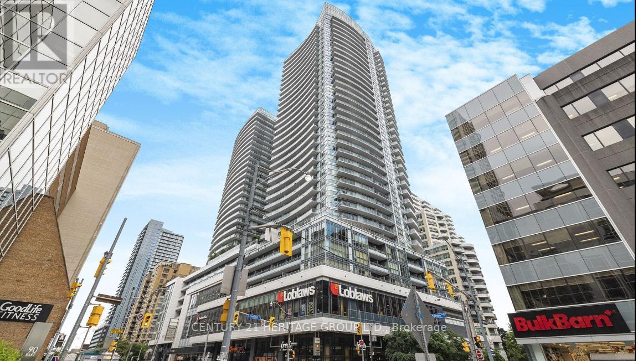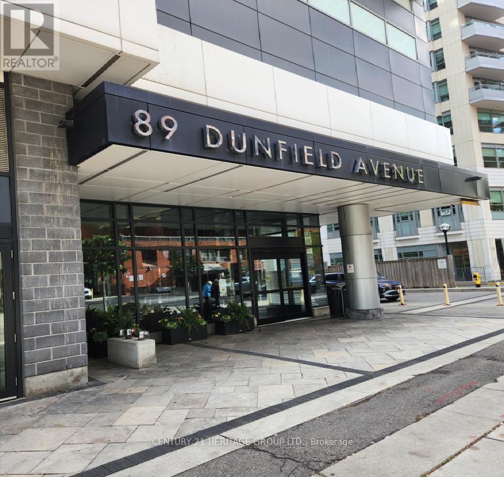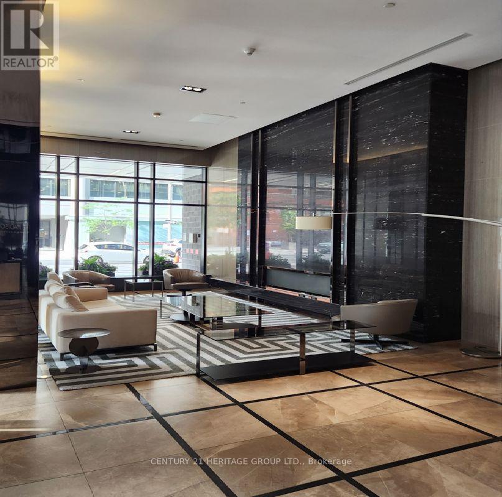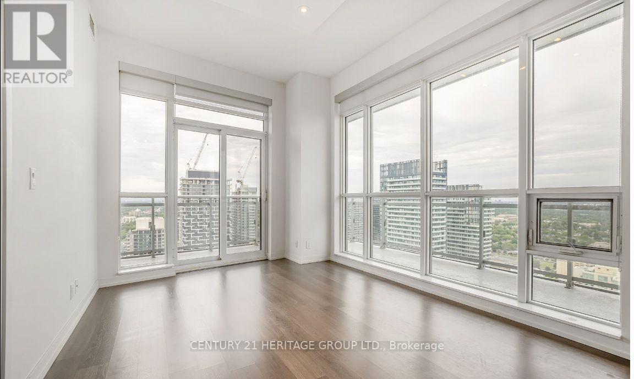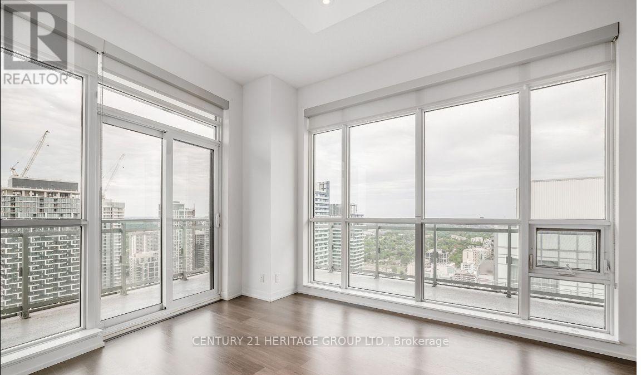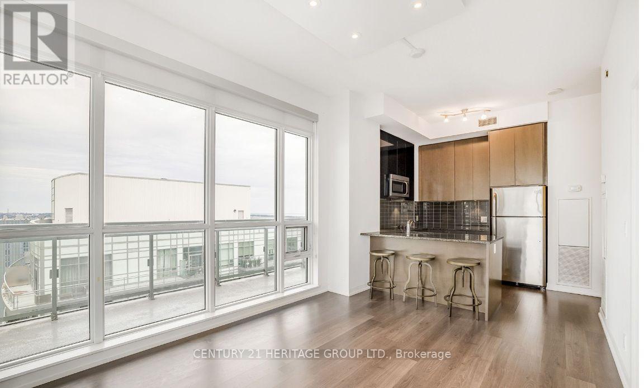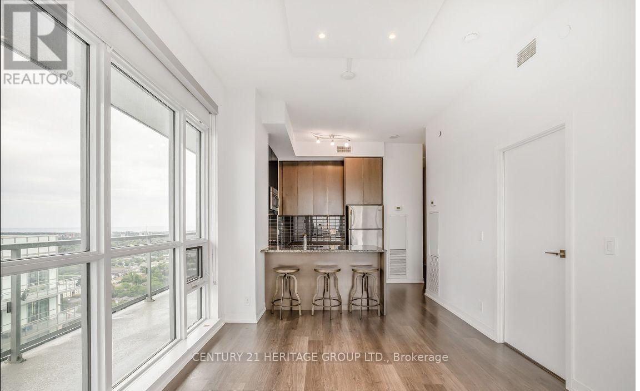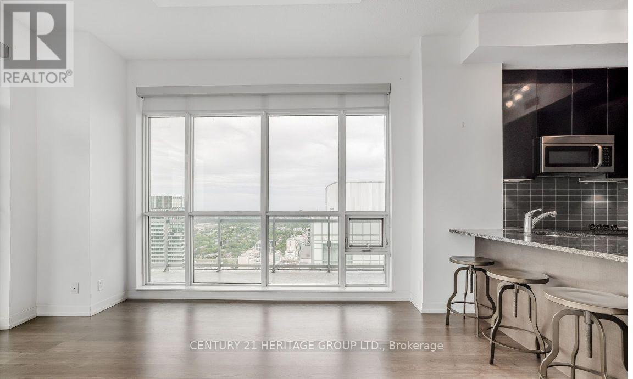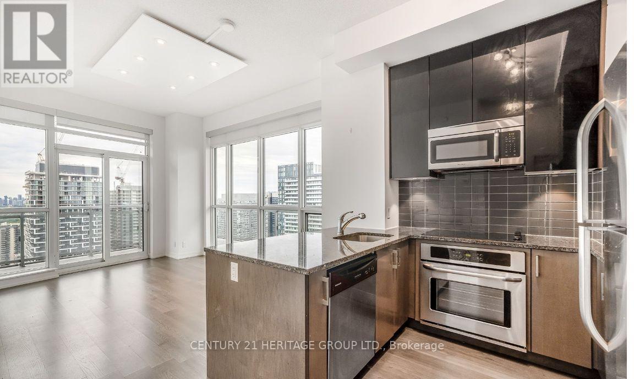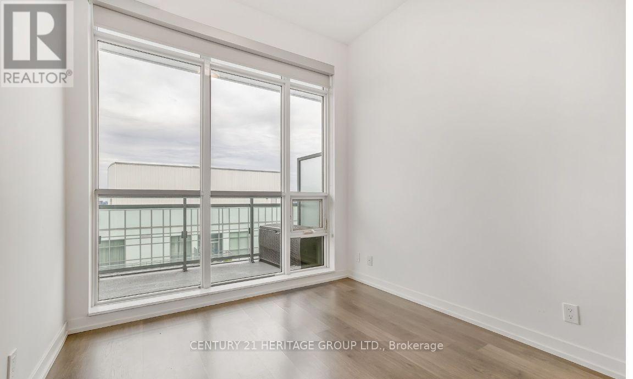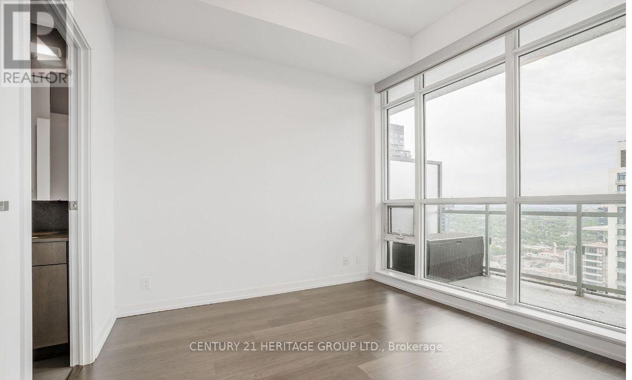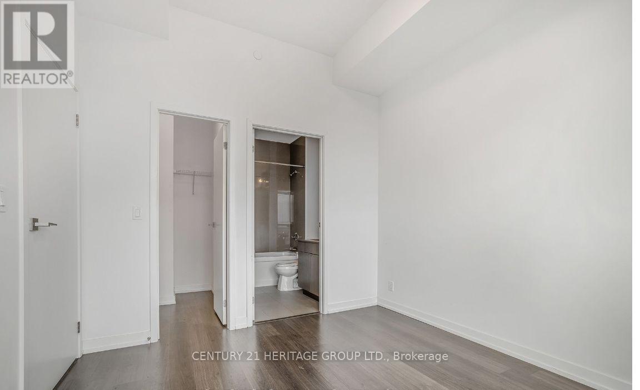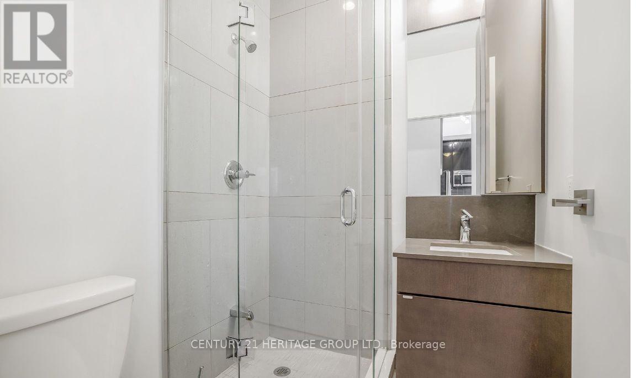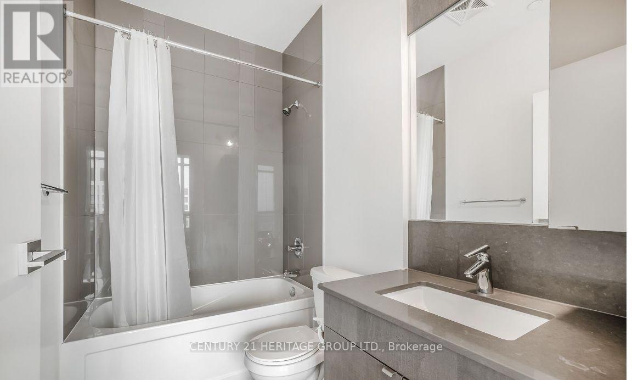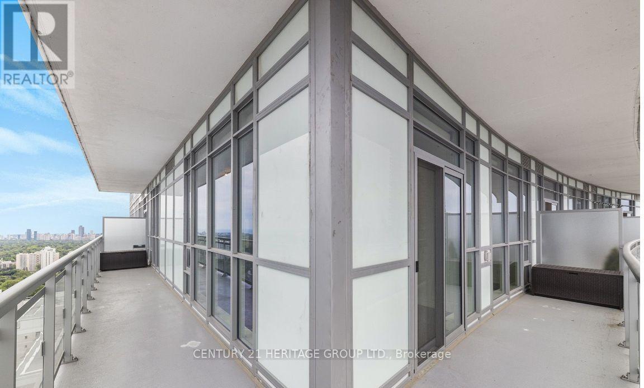3505 - 89 Dunfield Avenue Toronto, Ontario M4S 0A4
2 Bedroom
2 Bathroom
700 - 799 sqft
Central Air Conditioning
Forced Air
$3,100 Monthly
Luxurious Expression Condo in the heart of Toronto. Experience Upscale living in this elegant 2 bedroom condo. Featuring 9-foot ceiling, 2 full bathrooms and a large balcony with unobstructed view and abundant light. This unit offer both comfort and style. DIrect access to Loblaws (from P1) which is very convenient. Easy access to public transportation.Building Amenities: Lap Pool, Gym, 2 Large Rooftop Patios, Cabanas W/Private Bbq, Water Feature, Yoga Studio, Theatre, Lounge & Much More! Building Access To Loblaws, Lcbo, Steps From Ttc, Sub (id:61852)
Property Details
| MLS® Number | C12491850 |
| Property Type | Single Family |
| Neigbourhood | Toronto—St. Paul's |
| Community Name | Mount Pleasant West |
| AmenitiesNearBy | Park, Public Transit, Schools |
| CommunityFeatures | Pets Allowed With Restrictions, School Bus |
| ParkingSpaceTotal | 1 |
| ViewType | View, City View |
Building
| BathroomTotal | 2 |
| BedroomsAboveGround | 2 |
| BedroomsTotal | 2 |
| Age | 6 To 10 Years |
| Amenities | Storage - Locker |
| Appliances | Garage Door Opener Remote(s), Microwave, Stove, Window Coverings, Refrigerator |
| BasementType | None |
| CoolingType | Central Air Conditioning |
| ExteriorFinish | Brick |
| HeatingFuel | Natural Gas |
| HeatingType | Forced Air |
| SizeInterior | 700 - 799 Sqft |
| Type | Apartment |
Parking
| Underground | |
| Garage |
Land
| Acreage | No |
| LandAmenities | Park, Public Transit, Schools |
Rooms
| Level | Type | Length | Width | Dimensions |
|---|---|---|---|---|
| Flat | Living Room | 4.93 m | 3.16 m | 4.93 m x 3.16 m |
| Flat | Dining Room | 4.93 m | 3.16 m | 4.93 m x 3.16 m |
| Flat | Kitchen | 2.75 m | 2.25 m | 2.75 m x 2.25 m |
| Flat | Primary Bedroom | 3.05 m | 3.16 m | 3.05 m x 3.16 m |
Interested?
Contact us for more information
Shahram Shahidzadeh
Salesperson
Century 21 Heritage Group Ltd.
11160 Yonge St # 3 & 7
Richmond Hill, Ontario L4S 1H5
11160 Yonge St # 3 & 7
Richmond Hill, Ontario L4S 1H5
