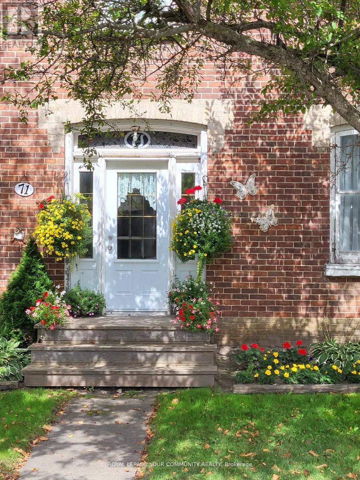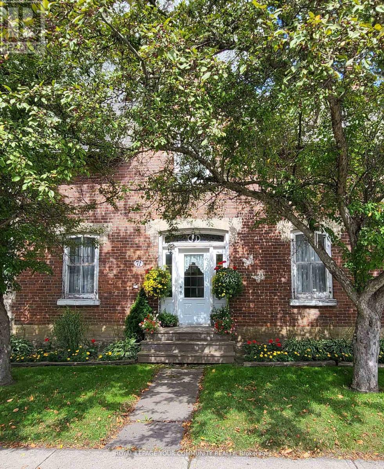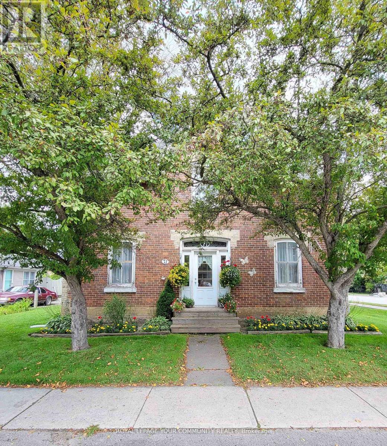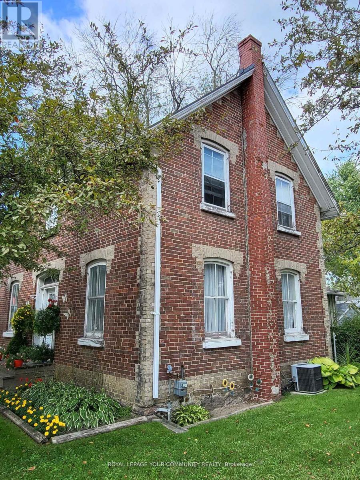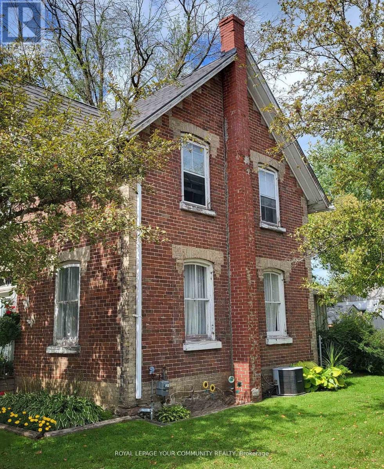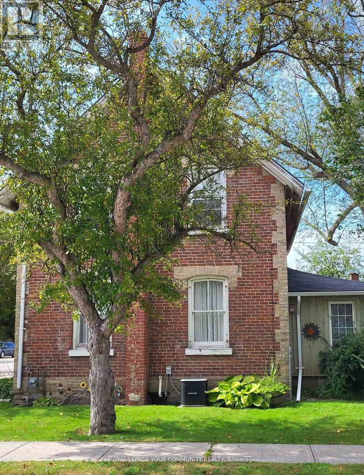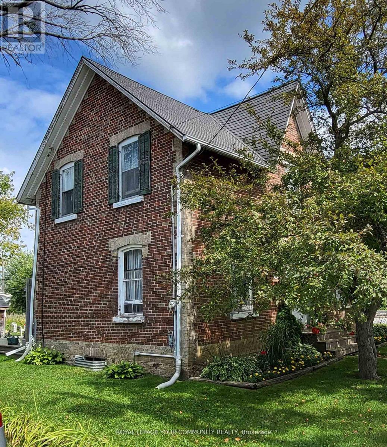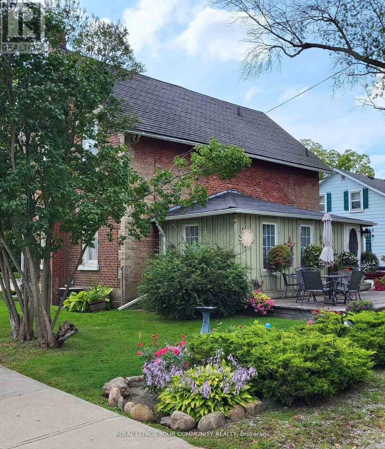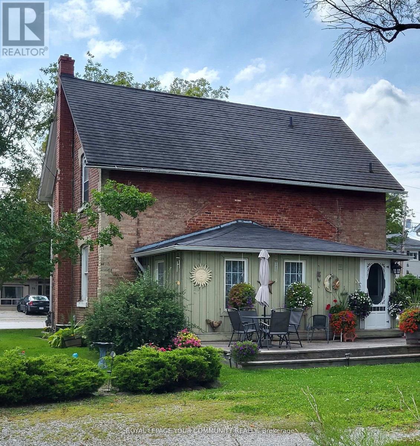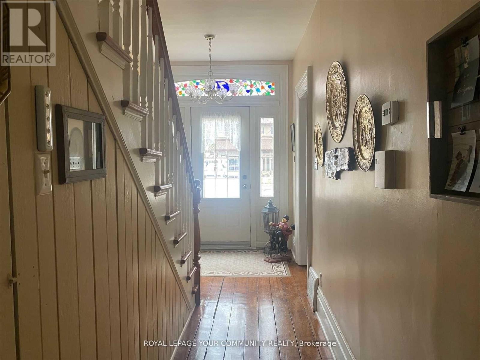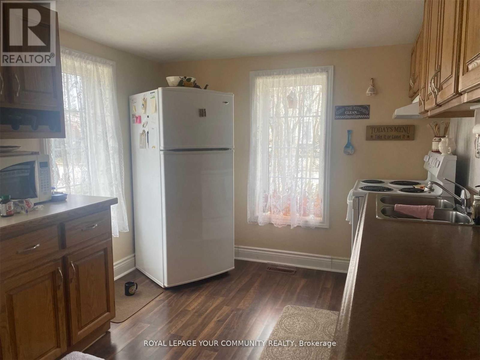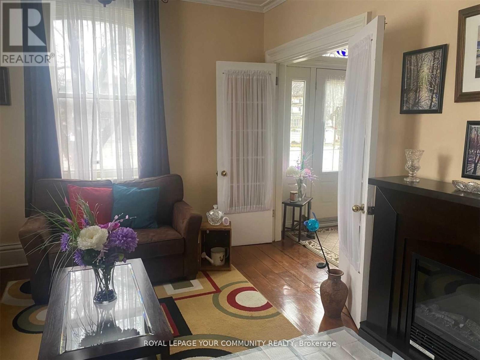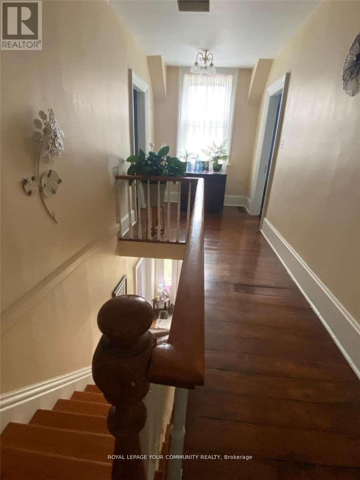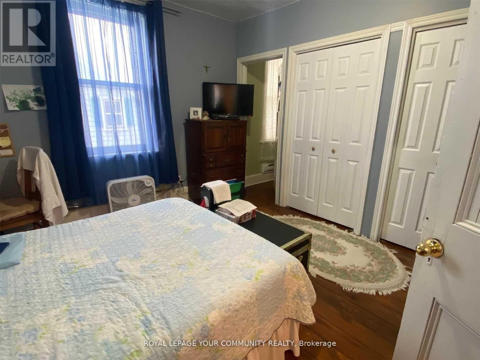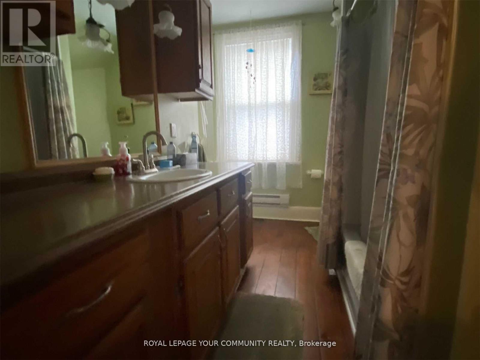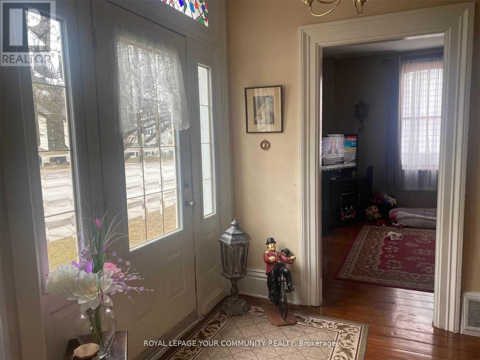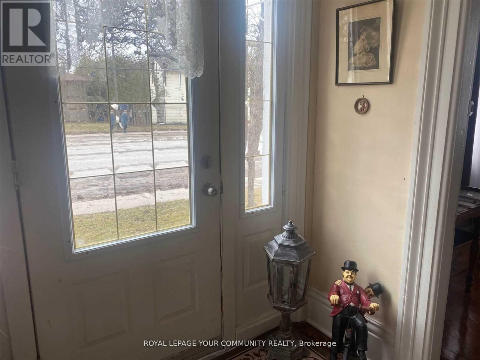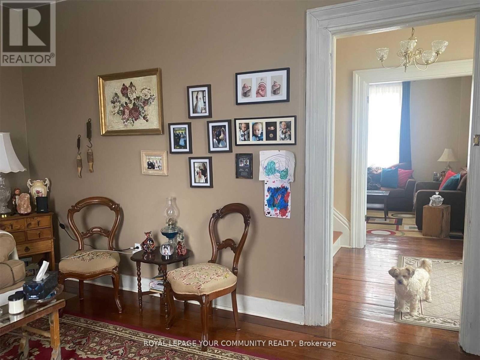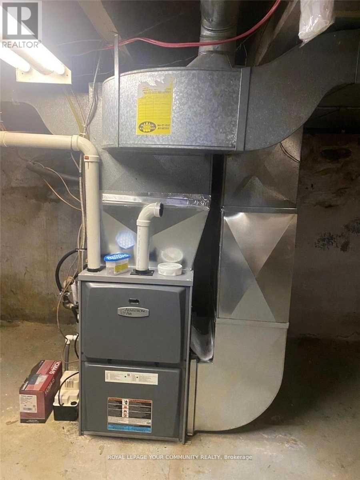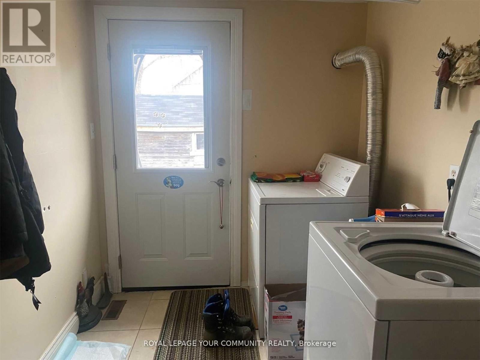71 High Street Georgina, Ontario L0E 1R0
3 Bedroom
2 Bathroom
1100 - 1500 sqft
None
Forced Air
$699,900
Located on High St, Sutton Ont. The classic century home has excellent curb appeal, pine floors, crown moulding on 9 ft ceilings, spacious principal rooms, main floor family room, 2 bathrooms, there is 3 bedrooms, gas heating. Priced to sell for that first time home buyer or work from home professional or entrepreneur. This is a must see! (id:61852)
Property Details
| MLS® Number | N12491266 |
| Property Type | Single Family |
| Community Name | Sutton & Jackson's Point |
| AmenitiesNearBy | Marina, Schools |
| ParkingSpaceTotal | 3 |
Building
| BathroomTotal | 2 |
| BedroomsAboveGround | 3 |
| BedroomsTotal | 3 |
| Age | 100+ Years |
| BasementDevelopment | Unfinished |
| BasementType | N/a (unfinished) |
| ConstructionStyleAttachment | Detached |
| CoolingType | None |
| ExteriorFinish | Brick |
| FoundationType | Unknown |
| HalfBathTotal | 1 |
| HeatingFuel | Natural Gas |
| HeatingType | Forced Air |
| StoriesTotal | 2 |
| SizeInterior | 1100 - 1500 Sqft |
| Type | House |
Parking
| Detached Garage | |
| Garage |
Land
| Acreage | No |
| LandAmenities | Marina, Schools |
| Sewer | Sanitary Sewer |
| SizeDepth | 93 Ft |
| SizeFrontage | 66 Ft |
| SizeIrregular | 66 X 93 Ft |
| SizeTotalText | 66 X 93 Ft |
| SurfaceWater | Lake/pond |
| ZoningDescription | Residential |
Rooms
| Level | Type | Length | Width | Dimensions |
|---|---|---|---|---|
| Second Level | Primary Bedroom | 12 m | 12 m | 12 m x 12 m |
| Second Level | Bedroom 2 | 12 m | 15 m | 12 m x 15 m |
| Second Level | Bedroom 3 | 9 m | 12 m | 9 m x 12 m |
| Main Level | Kitchen | 13.4 m | 9.3 m | 13.4 m x 9.3 m |
| Main Level | Dining Room | 12 m | 8 m | 12 m x 8 m |
| Main Level | Living Room | 13 m | 13.6 m | 13 m x 13.6 m |
| Main Level | Family Room | 12 m | 15 m | 12 m x 15 m |
Utilities
| Cable | Available |
| Electricity | Installed |
| Sewer | Installed |
Interested?
Contact us for more information
Tom Nolson
Salesperson
Royal LePage Your Community Realty
6173 Main Street
Stouffville, Ontario L4A 4H8
6173 Main Street
Stouffville, Ontario L4A 4H8
Gus C. Tangas
Salesperson
Royal LePage Your Community Realty
6173 Main Street
Stouffville, Ontario L4A 4H8
6173 Main Street
Stouffville, Ontario L4A 4H8
