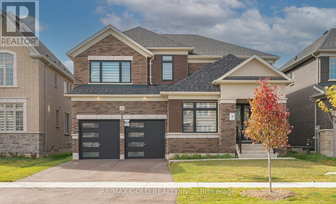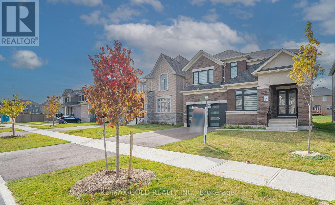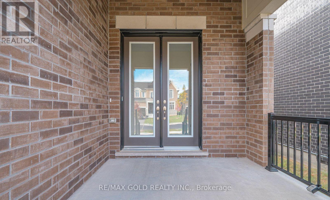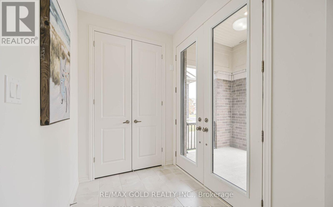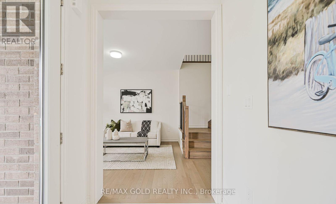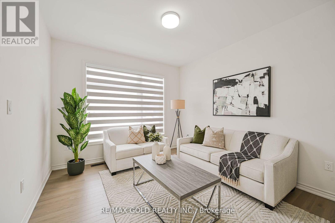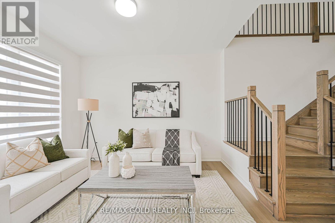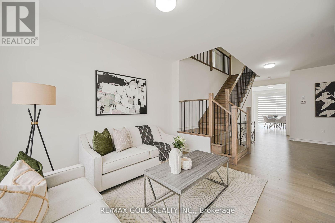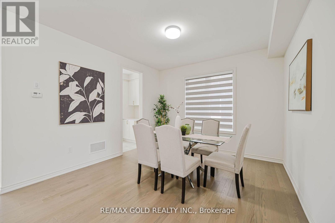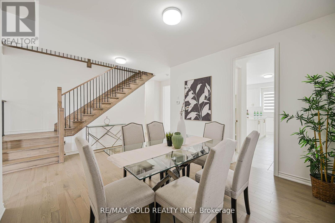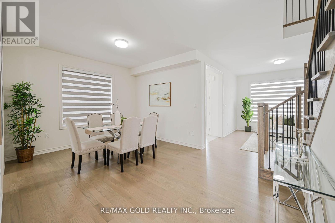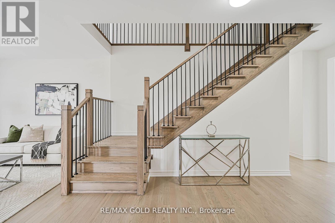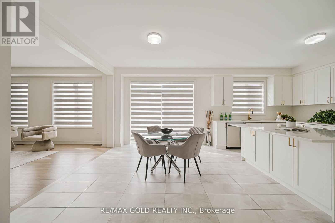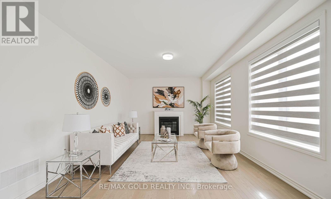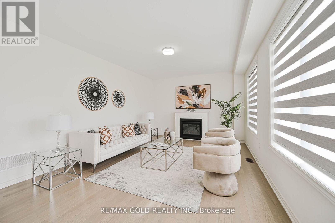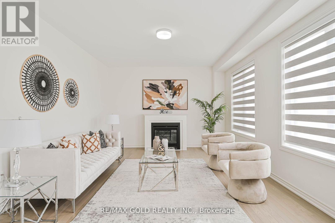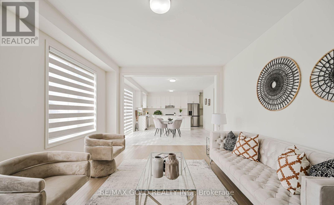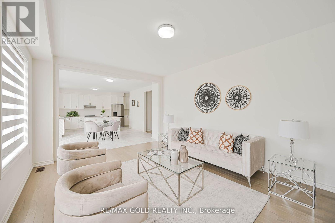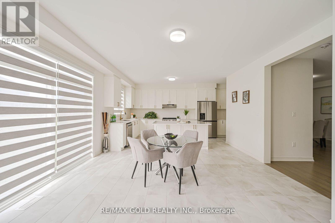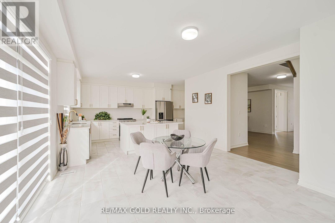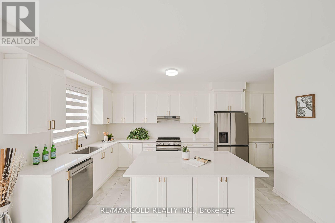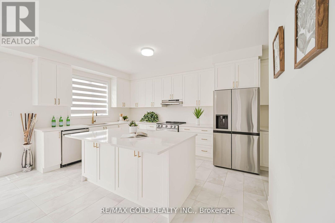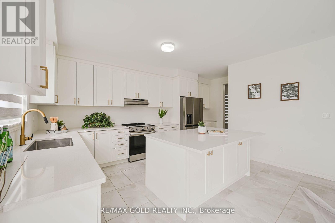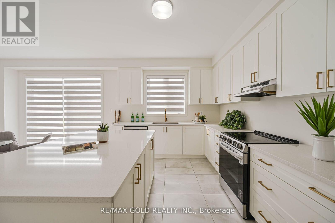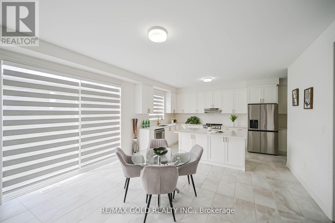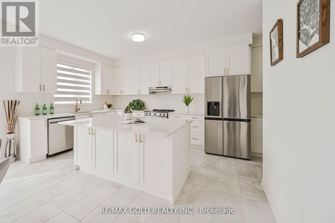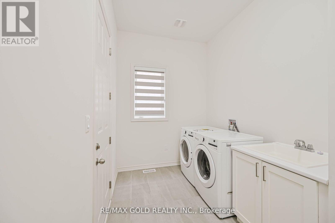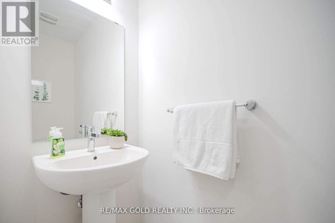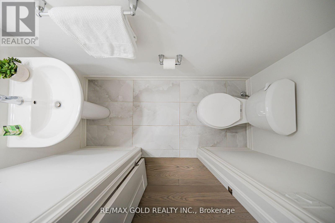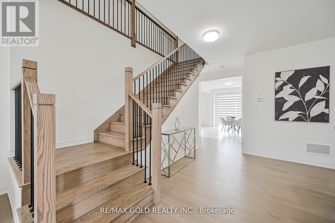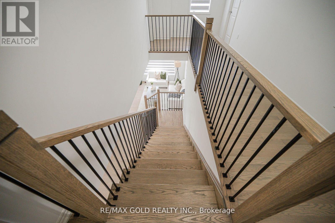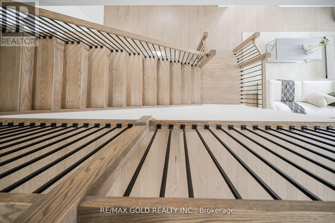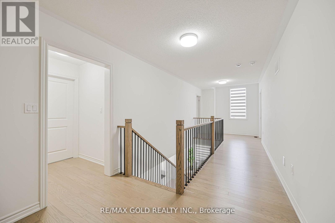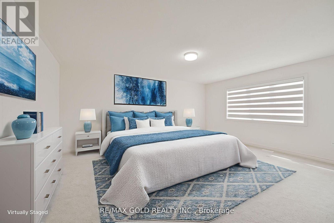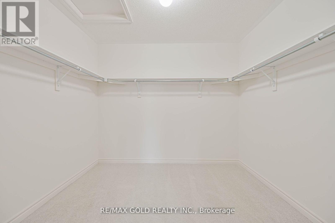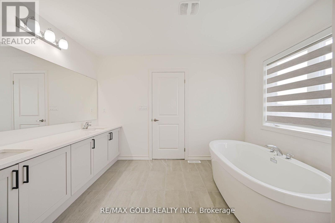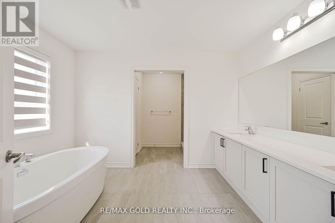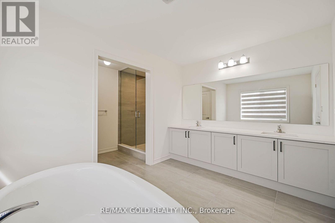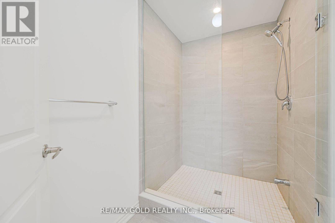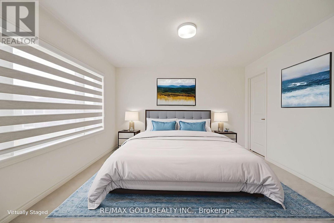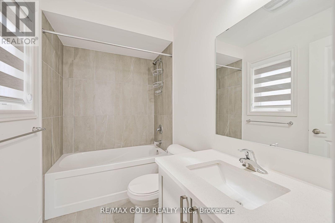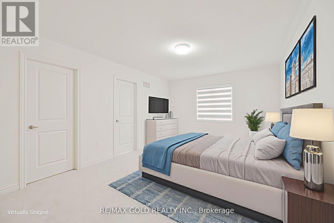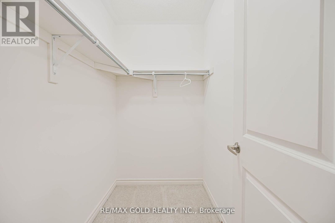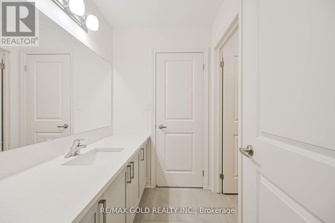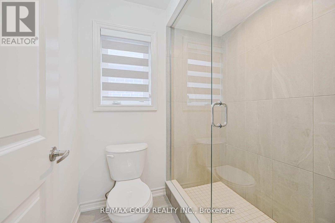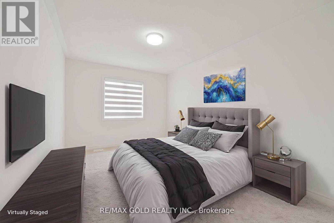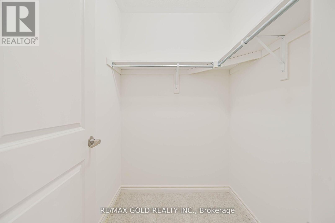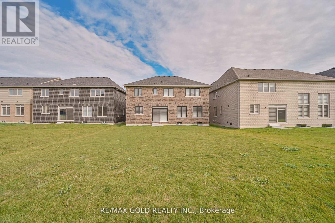15 Sandhill Crescent Adjala-Tosorontio, Ontario L0G 1W0
$999,800
Welcome to 15 Sandhill Crescent - a stunning, recently built east-facing home situated on a premium lot in one of Colgan's most sought-after communities, crafted by Tribute Communities. This beautifully designed residence features 4 spacious bedrooms and 4 bathrooms, offering the perfect blend of luxury and comfort. Step through the double-door entrance into a bright and airy space with high ceilings and abundant natural light. The main floor boasts hardwood flooring, a separate living room, dining room, family room, and a breakfast area with a walk-out to the backyard. The upgraded kitchen showcases custom cabinetry, a large island for casual dining, and high-end stainless steel appliances with elegant light fixtures throughout. Upstairs, the primary bedroom features a 5-piece ensuite and a large walk-in closet. The second bedroom offers its own 4-piece ensuite, while the other two bedrooms are well-sized, each with a walk-in closet. Additional highlights include a two-car garage providing ample parking and storage, and a large backyard, perfect for family gatherings or outdoor entertaining. This home offers the best of both worlds: a peaceful lifestyle just minutes from everyday amenities in Tottenham, and excellent commuter access via nearby Highway 9, Highway 50, and Highway 400.Experience refined country living just a short drive from the GTA. (id:61852)
Open House
This property has open houses!
12:00 pm
Ends at:3:00 pm
12:00 pm
Ends at:3:00 pm
Property Details
| MLS® Number | N12490838 |
| Property Type | Single Family |
| Community Name | Colgan |
| EquipmentType | Water Heater |
| ParkingSpaceTotal | 6 |
| RentalEquipmentType | Water Heater |
Building
| BathroomTotal | 4 |
| BedroomsAboveGround | 4 |
| BedroomsTotal | 4 |
| Appliances | Blinds, Dishwasher, Dryer, Stove, Washer, Refrigerator |
| BasementDevelopment | Unfinished |
| BasementType | N/a (unfinished) |
| ConstructionStyleAttachment | Detached |
| CoolingType | None |
| ExteriorFinish | Brick |
| FireplacePresent | Yes |
| FlooringType | Hardwood, Tile, Carpeted |
| HalfBathTotal | 1 |
| HeatingFuel | Natural Gas |
| HeatingType | Forced Air |
| StoriesTotal | 2 |
| SizeInterior | 3000 - 3500 Sqft |
| Type | House |
| UtilityWater | Municipal Water |
Parking
| Attached Garage | |
| Garage |
Land
| Acreage | No |
| Sewer | Sanitary Sewer |
| SizeDepth | 131 Ft ,3 In |
| SizeFrontage | 50 Ft ,3 In |
| SizeIrregular | 50.3 X 131.3 Ft |
| SizeTotalText | 50.3 X 131.3 Ft |
Rooms
| Level | Type | Length | Width | Dimensions |
|---|---|---|---|---|
| Second Level | Primary Bedroom | 4.57 m | 5.48 m | 4.57 m x 5.48 m |
| Second Level | Bedroom 2 | 3.86 m | 3.96 m | 3.86 m x 3.96 m |
| Second Level | Bedroom 3 | 4.74 m | 3.65 m | 4.74 m x 3.65 m |
| Second Level | Bedroom 4 | 3.04 m | 4 m | 3.04 m x 4 m |
| Main Level | Living Room | 3.35 m | 3.65 m | 3.35 m x 3.65 m |
| Main Level | Dining Room | 3.81 m | 3.65 m | 3.81 m x 3.65 m |
| Main Level | Family Room | 5.48 m | 3.96 m | 5.48 m x 3.96 m |
| Main Level | Kitchen | 3.04 m | 4.57 m | 3.04 m x 4.57 m |
| Main Level | Eating Area | 3.45 m | 4.57 m | 3.45 m x 4.57 m |
https://www.realtor.ca/real-estate/29048020/15-sandhill-crescent-adjala-tosorontio-colgan-colgan
Interested?
Contact us for more information
Chanpreet Singh
Salesperson
2720 North Park Drive #201
Brampton, Ontario L6S 0E9
Amrinder Singh
Salesperson
2720 North Park Drive #201
Brampton, Ontario L6S 0E9
