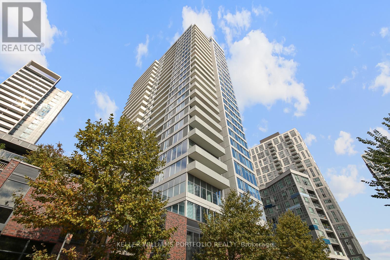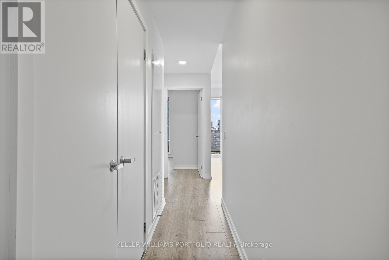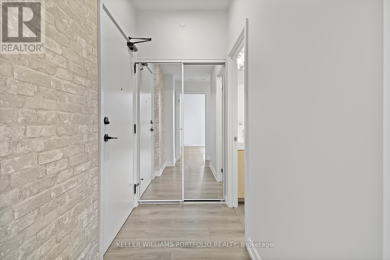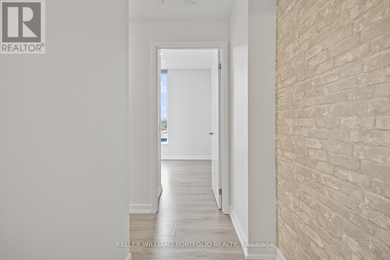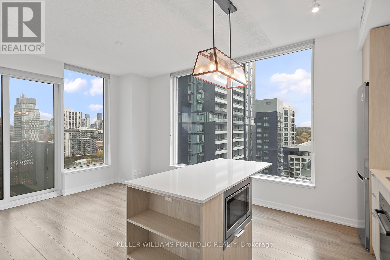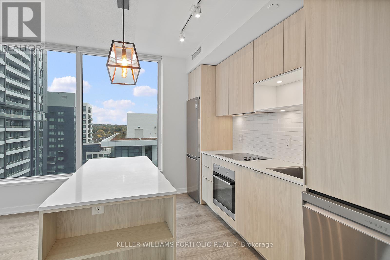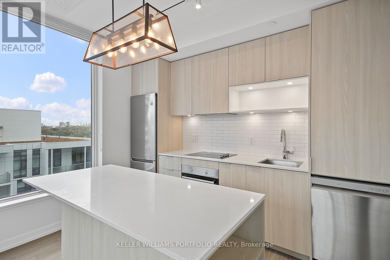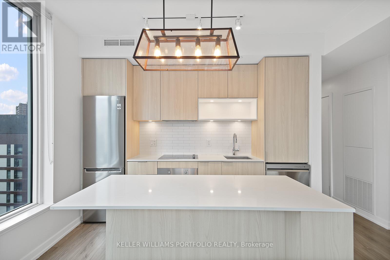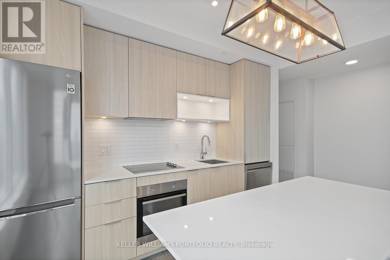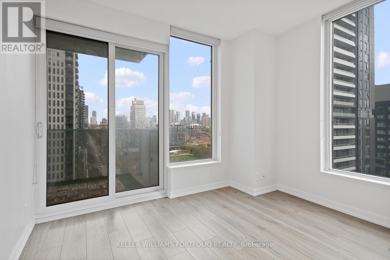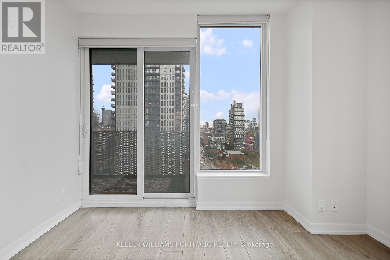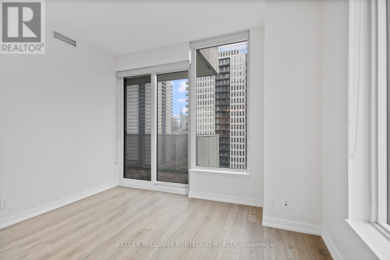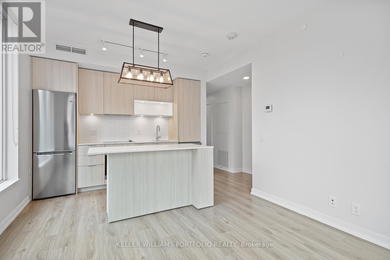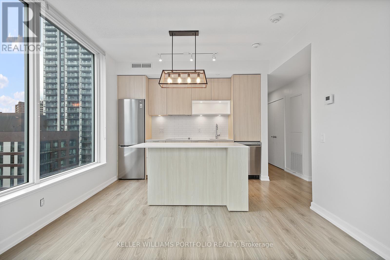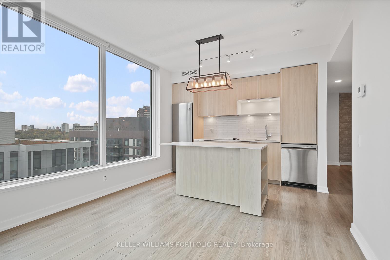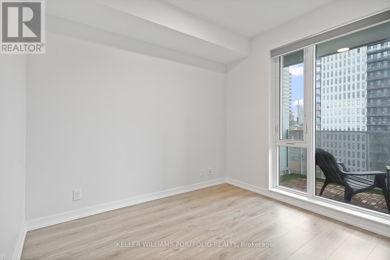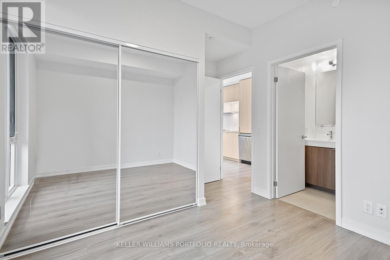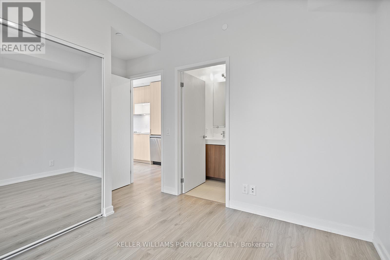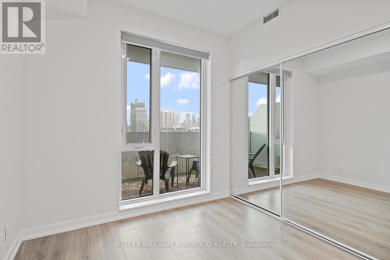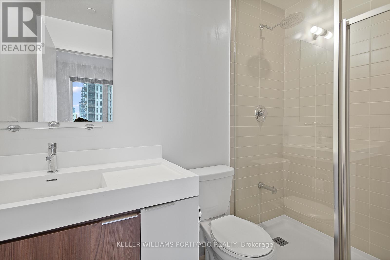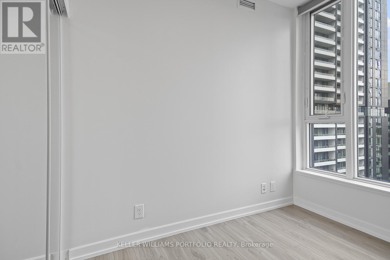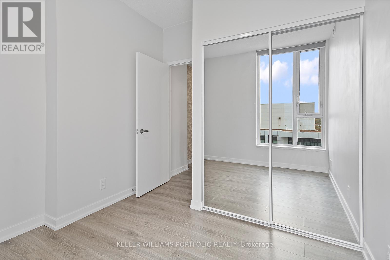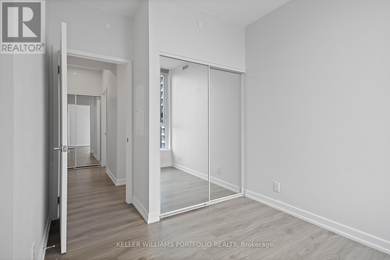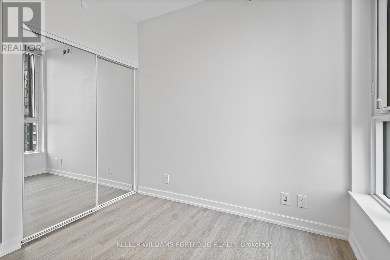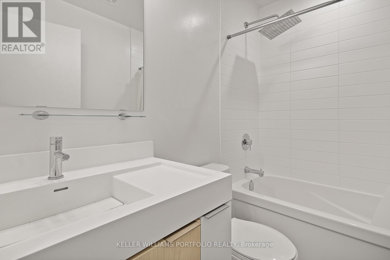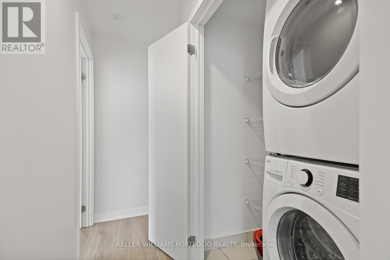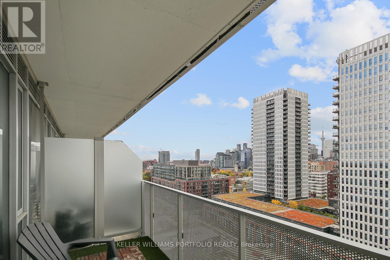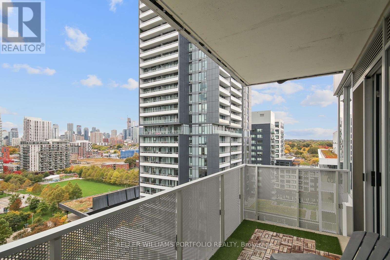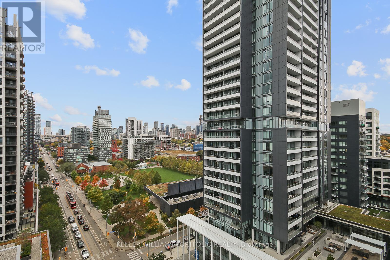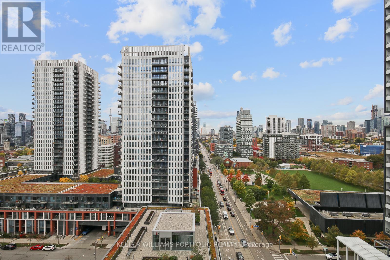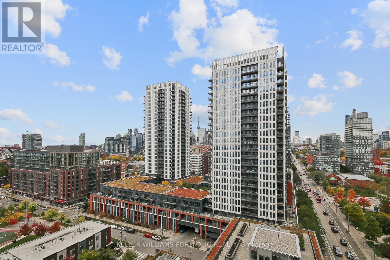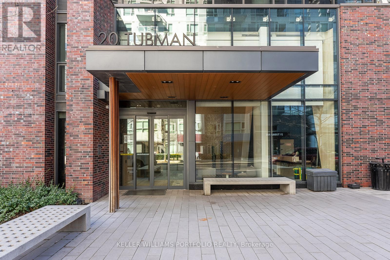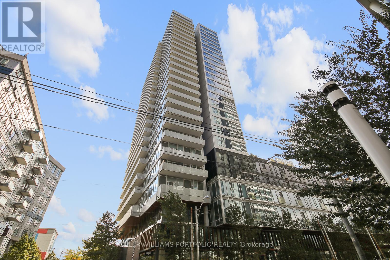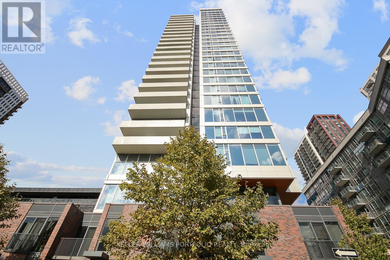1303 - 20 Tubman Avenue Toronto, Ontario M5A 0M8
$2,850 Monthly
Bright And Spacious 2 bed 2 bath Corner Suite at The Wyatt Condos! Stunning open Concept Living space and Kitchen With Centre Island & Tiled Backsplash. Amazing Views! Stunning Sunsets! Large Primary Bedroom With Ensuite Bath. Modern Finishes. Large Balcony. Building Amenities include: Concierge, Exercise Room, Guest Suites, Party Room, Games Room, Media Room, Rooftop Patio And More! Parking And Locker Included. Explore The Vibrant City With Easy Access To Streetcars On Nearby Dundas, Queen, King, And College Streets. Steps To Ttc, Freshco, Shoppers Drug Mart, Running Track, Basketball Court And Aquatic Centre. (id:61852)
Property Details
| MLS® Number | C12490424 |
| Property Type | Single Family |
| Neigbourhood | Toronto Centre |
| Community Name | Regent Park |
| CommunityFeatures | Pets Allowed With Restrictions |
| Features | Balcony |
| ParkingSpaceTotal | 1 |
Building
| BathroomTotal | 2 |
| BedroomsAboveGround | 2 |
| BedroomsTotal | 2 |
| Amenities | Storage - Locker |
| Appliances | Dishwasher, Dryer, Microwave, Stove, Washer, Refrigerator |
| BasementType | None |
| CoolingType | Central Air Conditioning |
| ExteriorFinish | Concrete |
| HeatingFuel | Natural Gas |
| HeatingType | Forced Air |
| SizeInterior | 700 - 799 Sqft |
| Type | Apartment |
Parking
| Underground | |
| Garage |
Land
| Acreage | No |
Rooms
| Level | Type | Length | Width | Dimensions |
|---|---|---|---|---|
| Flat | Living Room | 3.59 m | 3.2 m | 3.59 m x 3.2 m |
| Flat | Dining Room | 3.59 m | 3.2 m | 3.59 m x 3.2 m |
| Flat | Kitchen | 3.59 m | 3.2 m | 3.59 m x 3.2 m |
| Flat | Bedroom | 2.74 m | 3.23 m | 2.74 m x 3.23 m |
| Flat | Bedroom 2 | 2.83 m | 2.74 m | 2.83 m x 2.74 m |
https://www.realtor.ca/real-estate/29047728/1303-20-tubman-avenue-toronto-regent-park-regent-park
Interested?
Contact us for more information
Sabine El Ghali
Broker
3284 Yonge Street #100
Toronto, Ontario M4N 3M7
