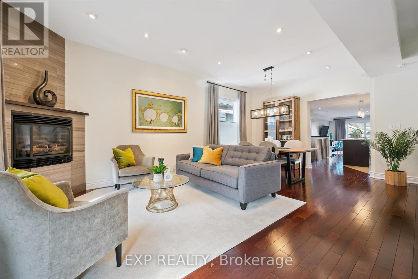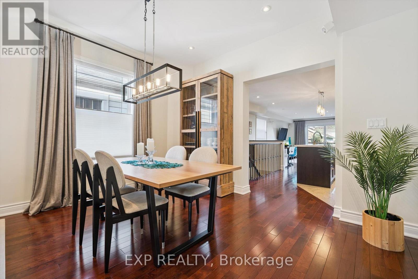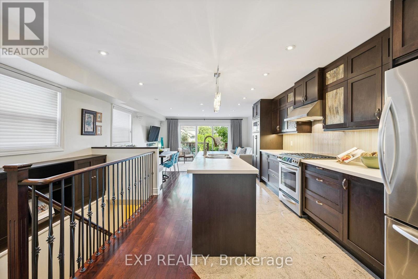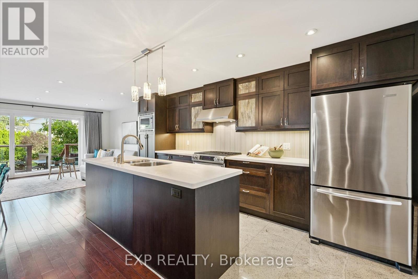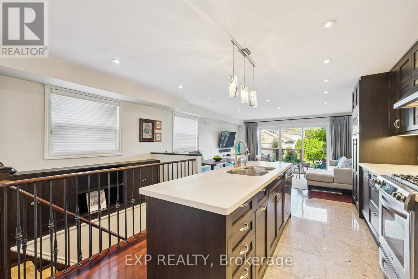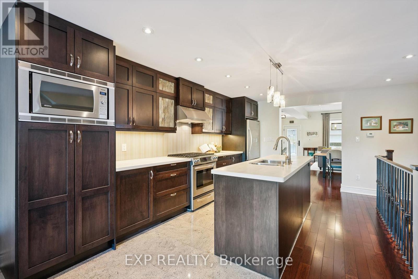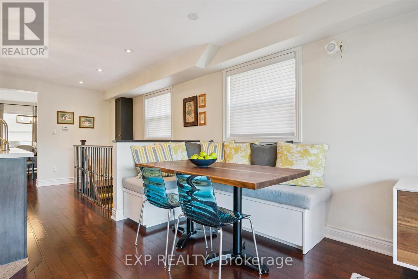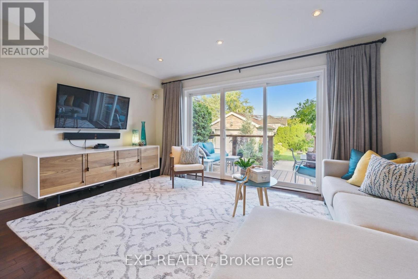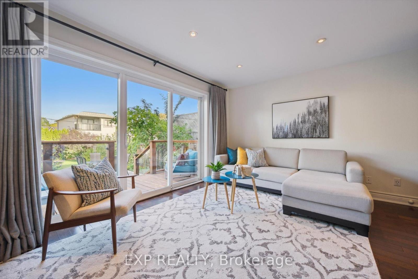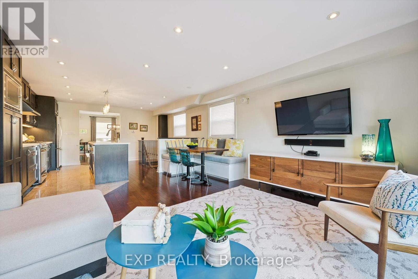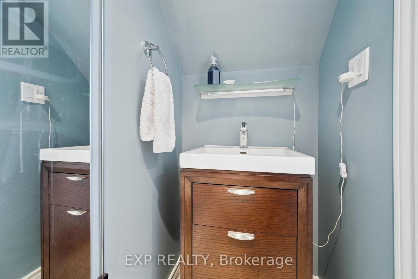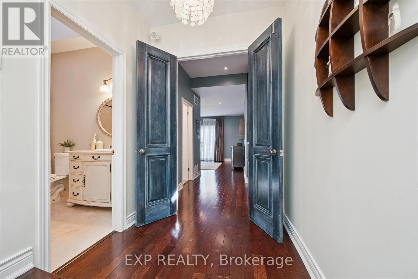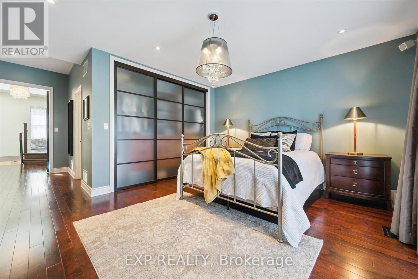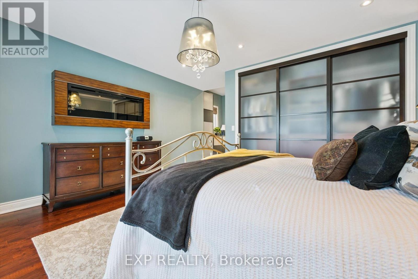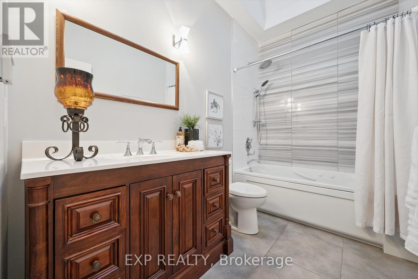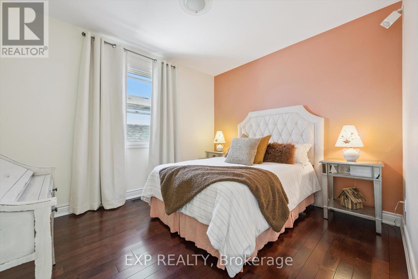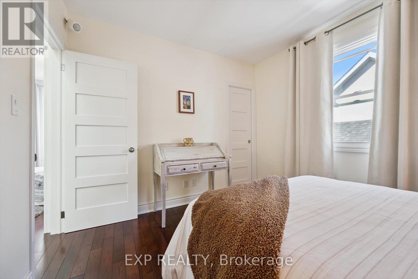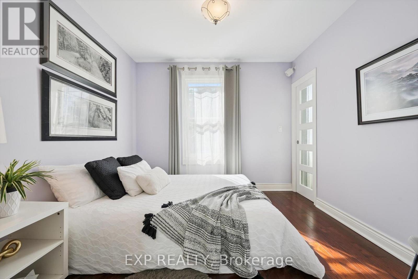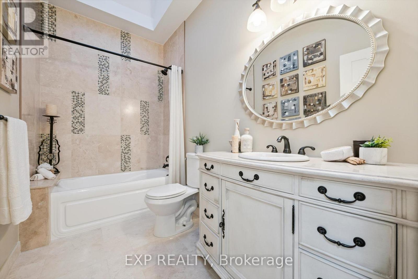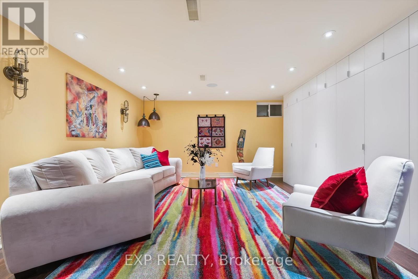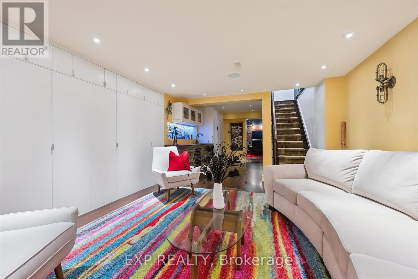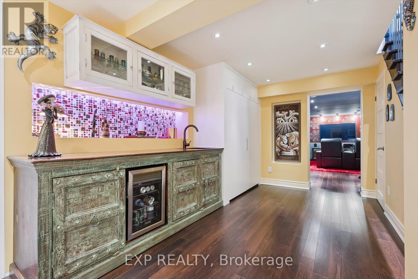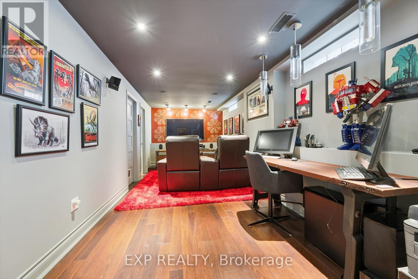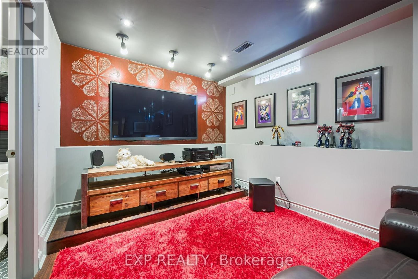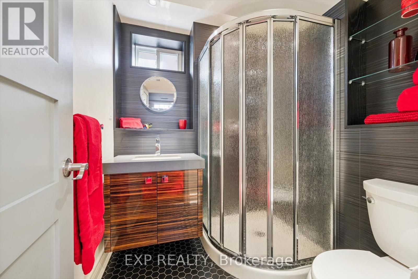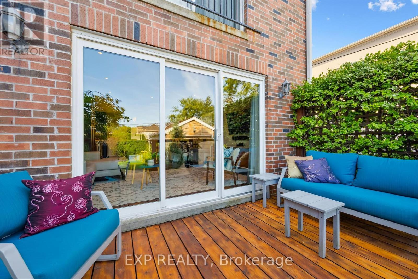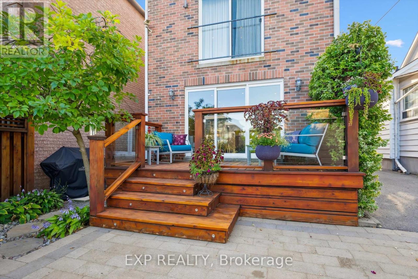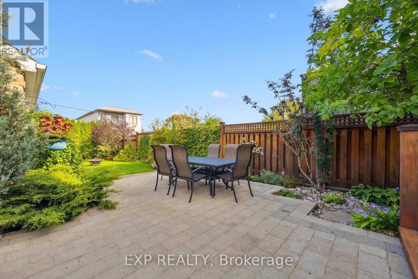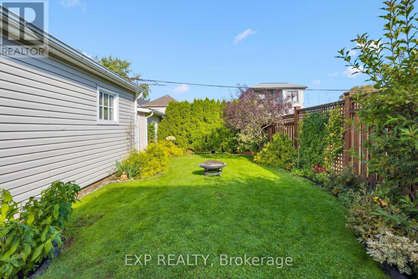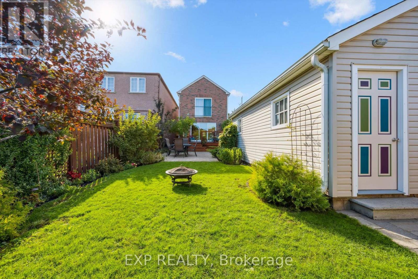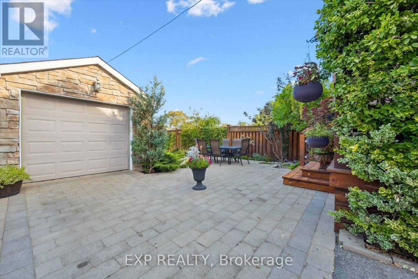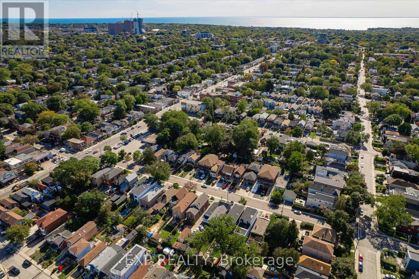108 Barker Avenue Toronto, Ontario M4C 2N9
$1,500,000
Welcome to 108 Barker Ave - a modern family home where comfort and design come together in the heart of East York. Rebuilt in 2011, this 3-bed, 4-bath home offers approximately 2,300 sq ft of finished living space and a spacious layout perfect for families. The open-concept main floor is bright and airy, anchored by a stylish kitchen ideal for entertaining. Skylights bathe the home in natural light, while heated bathroom floors add year-round luxury. The fully finished, underpinned lower level provides a flexible space getaway. Step outside to a private, professionally landscaped garden for low-maintenance enjoyment. Just minutes to schools, parks, shops, hospital and the Danforth - the perfect balance of design, warmth, and location. (id:61852)
Open House
This property has open houses!
2:00 pm
Ends at:4:00 pm
Property Details
| MLS® Number | E12489940 |
| Property Type | Single Family |
| Neigbourhood | Danforth Village - East York |
| Community Name | Danforth Village-East York |
| AmenitiesNearBy | Hospital |
| ParkingSpaceTotal | 3 |
Building
| BathroomTotal | 4 |
| BedroomsAboveGround | 3 |
| BedroomsTotal | 3 |
| Amenities | Fireplace(s) |
| Appliances | Water Heater, Dishwasher, Dryer, Stove, Refrigerator |
| BasementDevelopment | Finished |
| BasementType | Full (finished) |
| ConstructionStyleAttachment | Detached |
| CoolingType | Central Air Conditioning |
| ExteriorFinish | Brick, Stone |
| FireplacePresent | Yes |
| FireplaceTotal | 2 |
| FoundationType | Concrete, Poured Concrete |
| HalfBathTotal | 1 |
| HeatingFuel | Natural Gas |
| HeatingType | Forced Air |
| StoriesTotal | 2 |
| SizeInterior | 1500 - 2000 Sqft |
| Type | House |
| UtilityWater | Municipal Water |
Parking
| Detached Garage | |
| Garage |
Land
| Acreage | No |
| LandAmenities | Hospital |
| Sewer | Sanitary Sewer |
| SizeDepth | 134 Ft ,9 In |
| SizeFrontage | 30 Ft |
| SizeIrregular | 30 X 134.8 Ft |
| SizeTotalText | 30 X 134.8 Ft |
| ZoningDescription | Rs |
Rooms
| Level | Type | Length | Width | Dimensions |
|---|---|---|---|---|
| Second Level | Primary Bedroom | 5.06 m | 6.88 m | 5.06 m x 6.88 m |
| Second Level | Bedroom | 3.09 m | 3.02 m | 3.09 m x 3.02 m |
| Second Level | Bedroom | 3.05 m | 3.45 m | 3.05 m x 3.45 m |
| Basement | Recreational, Games Room | 4.12 m | 8.52 m | 4.12 m x 8.52 m |
| Basement | Living Room | 2.83 m | 6.14 m | 2.83 m x 6.14 m |
| Basement | Utility Room | 1.88 m | 4.43 m | 1.88 m x 4.43 m |
| Main Level | Kitchen | 4.64 m | 5.08 m | 4.64 m x 5.08 m |
| Main Level | Living Room | 5.11 m | 6.56 m | 5.11 m x 6.56 m |
| Main Level | Dining Room | 4.64 m | 5.08 m | 4.64 m x 5.08 m |
Interested?
Contact us for more information
Jay Prentice
Salesperson
