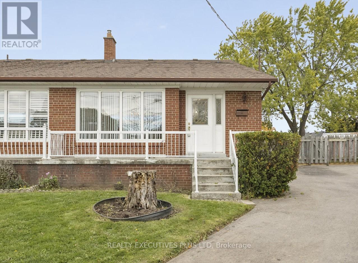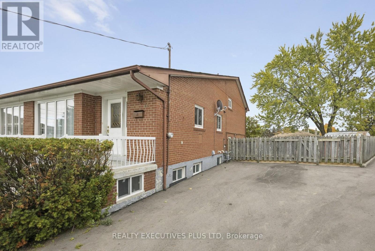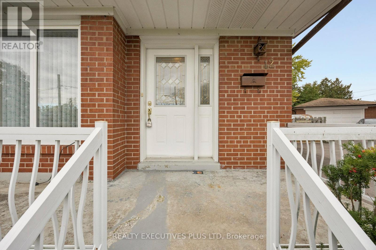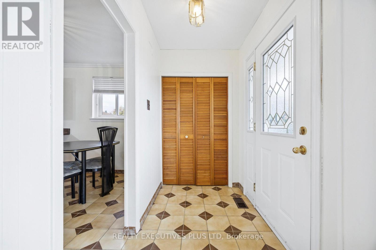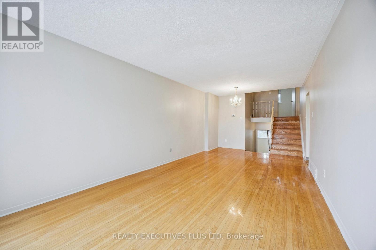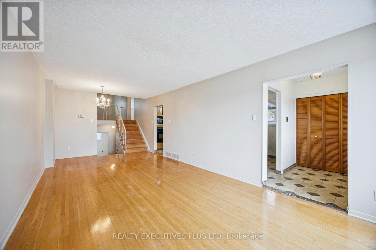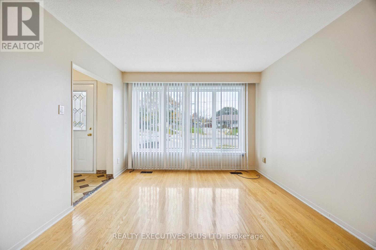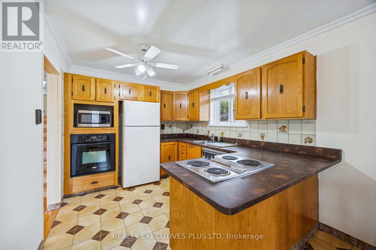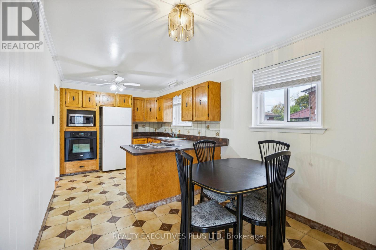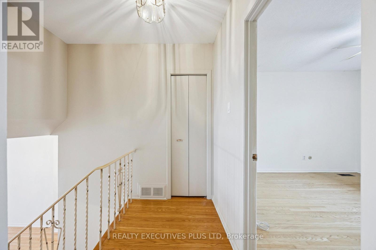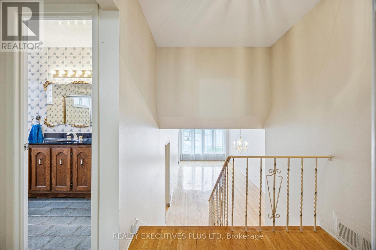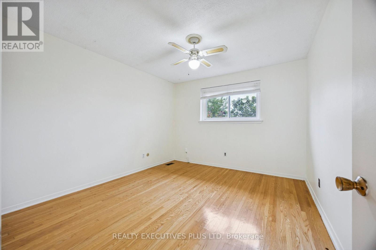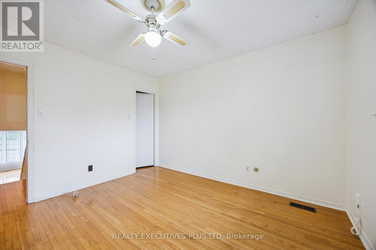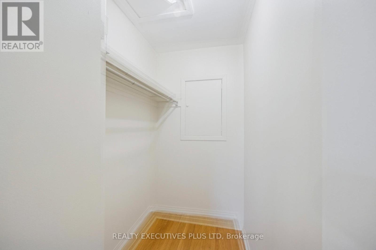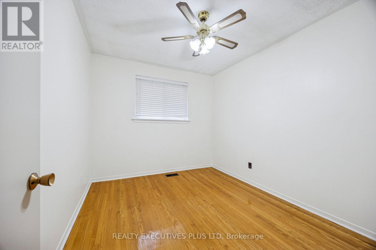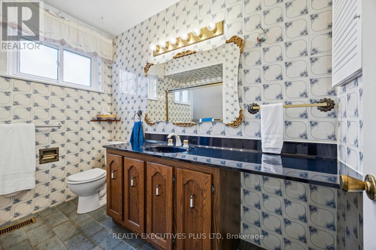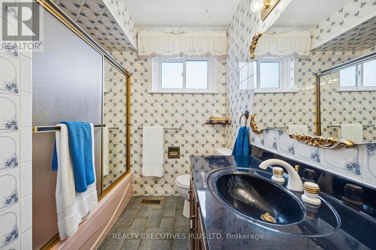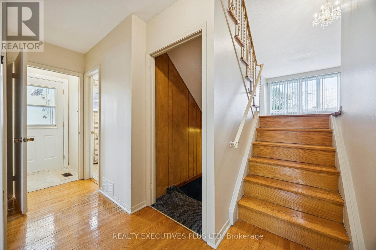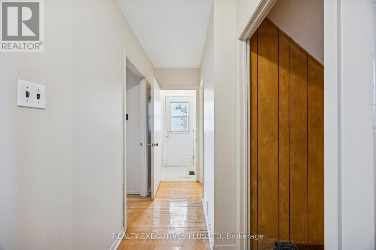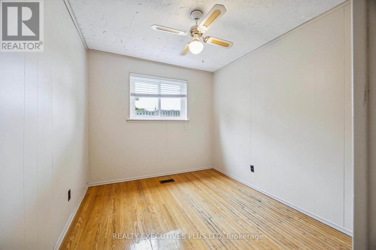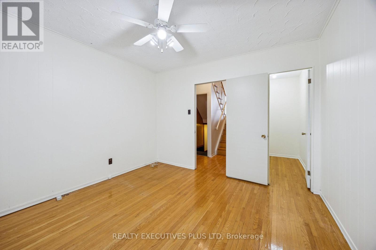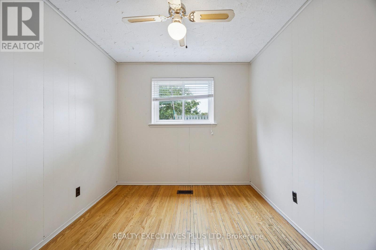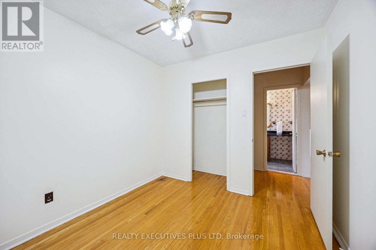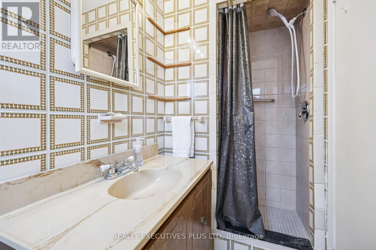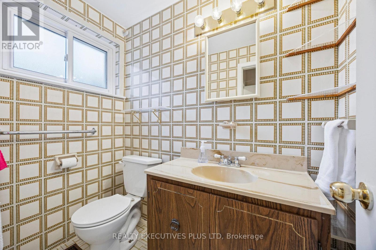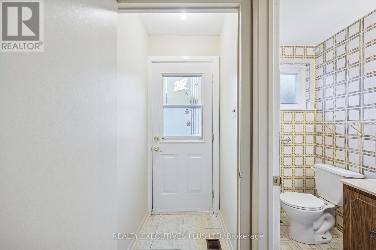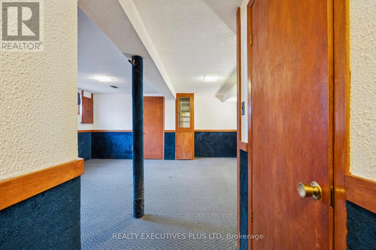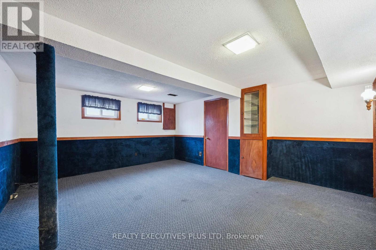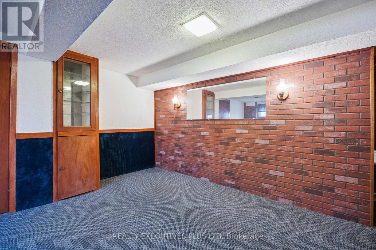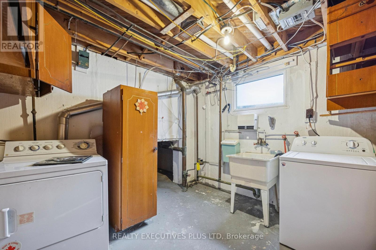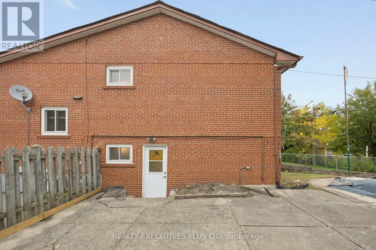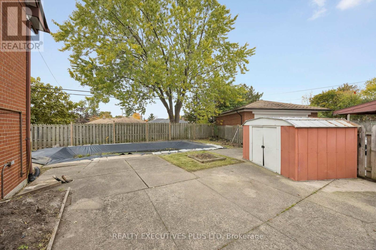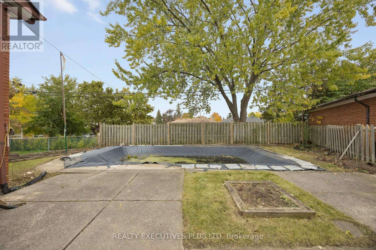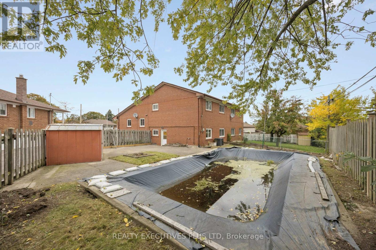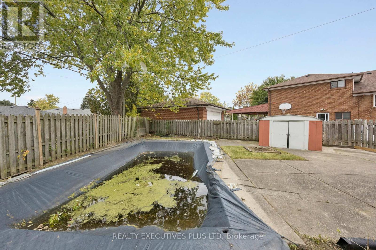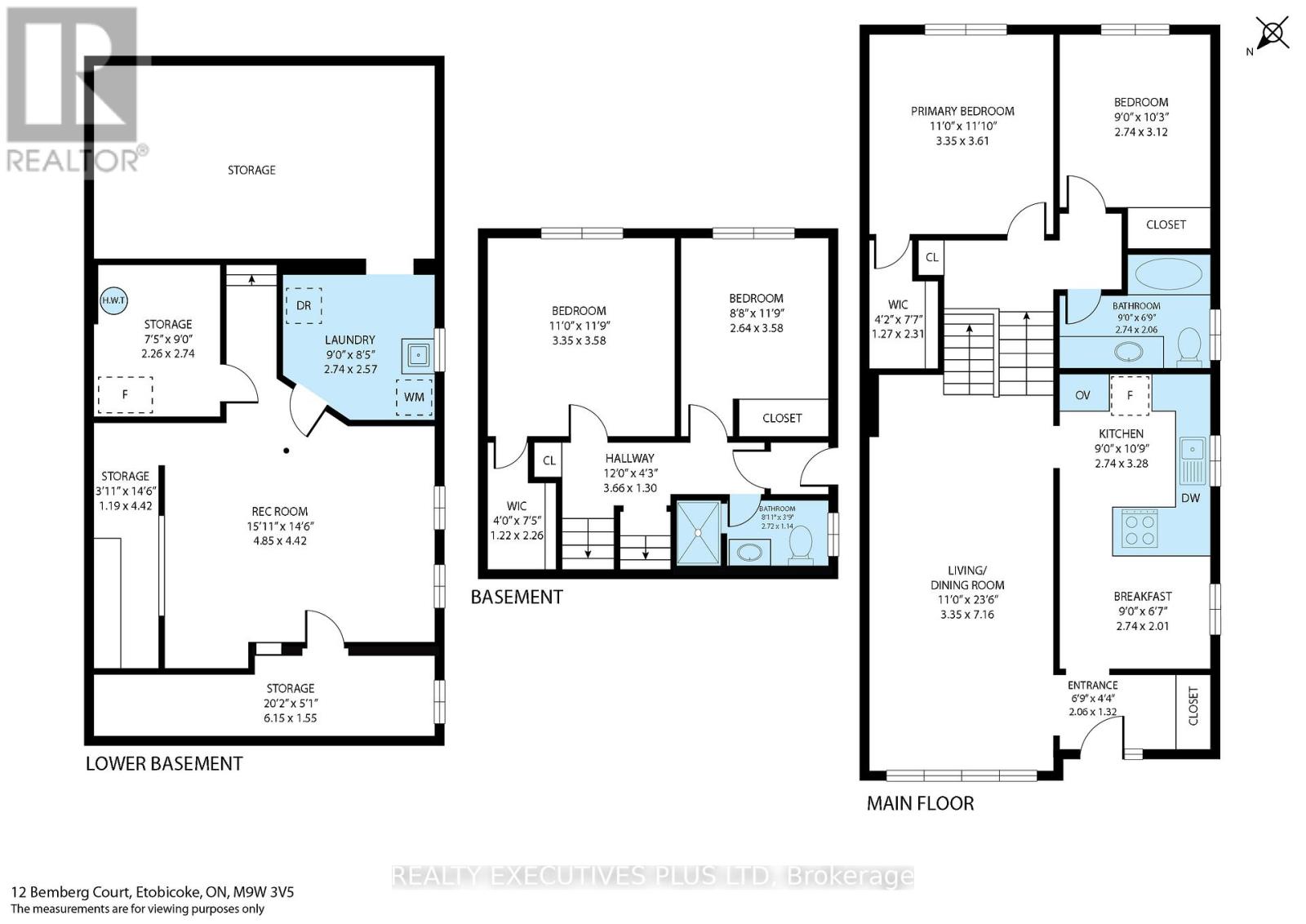12 Bemberg Court Toronto, Ontario M9W 3V5
$829,900
Situated on a Child-Safe Court is this well loved 4 level backsplit. I love this style! It is ideal for a young couple buying their first home. When you enter the house you are in the foyer leading to a nice-size eat-in Kitchen. It was renovated in the 80's with Warm Oak Cupboards. The Living/Dining room overlook the Child safe Court, you can watch the kids while they are playing hockey. Notice the gleaming Hardwood Floors. There are 2 Bedrooms upstairs and 2 Bedrooms on the main floor. There are 2 bathrooms, Of course there is a finished basement with a WorkShop for the handy-man or woman of the home. The home is situated on a pie shaped lot with an in ground pool (as- is condition). This is a fabulous home looking for a new Owner! (id:61852)
Open House
This property has open houses!
2:00 pm
Ends at:4:00 pm
Property Details
| MLS® Number | W12489922 |
| Property Type | Single Family |
| Neigbourhood | Elms-Old Rexdale |
| Community Name | Elms-Old Rexdale |
| EquipmentType | Water Heater |
| Features | Irregular Lot Size |
| ParkingSpaceTotal | 5 |
| PoolType | Inground Pool |
| RentalEquipmentType | Water Heater |
| Structure | Porch |
Building
| BathroomTotal | 2 |
| BedroomsAboveGround | 4 |
| BedroomsTotal | 4 |
| Appliances | Range, Water Heater, Blinds, Dishwasher, Microwave, Oven, Stove, Refrigerator |
| BasementDevelopment | Finished |
| BasementType | N/a (finished) |
| ConstructionStyleAttachment | Semi-detached |
| ConstructionStyleSplitLevel | Backsplit |
| CoolingType | Central Air Conditioning |
| ExteriorFinish | Brick |
| FireProtection | Smoke Detectors |
| FlooringType | Hardwood, Ceramic, Carpeted, Concrete |
| HeatingFuel | Natural Gas |
| HeatingType | Forced Air |
| SizeInterior | 1100 - 1500 Sqft |
| Type | House |
| UtilityWater | Municipal Water |
Parking
| No Garage |
Land
| Acreage | No |
| Sewer | Sanitary Sewer |
| SizeDepth | 121 Ft |
| SizeFrontage | 33 Ft ,9 In |
| SizeIrregular | 33.8 X 121 Ft |
| SizeTotalText | 33.8 X 121 Ft |
Rooms
| Level | Type | Length | Width | Dimensions |
|---|---|---|---|---|
| Basement | Recreational, Games Room | 5 m | 4.09 m | 5 m x 4.09 m |
| Basement | Laundry Room | 2.84 m | 2.81 m | 2.84 m x 2.81 m |
| Basement | Workshop | 5 m | 2 m | 5 m x 2 m |
| Main Level | Living Room | 7.28 m | 3.44 m | 7.28 m x 3.44 m |
| Main Level | Dining Room | 7.28 m | 3.44 m | 7.28 m x 3.44 m |
| Main Level | Kitchen | 4.68 m | 2.8 m | 4.68 m x 2.8 m |
| Upper Level | Primary Bedroom | 3.41 m | 3.74 m | 3.41 m x 3.74 m |
| Upper Level | Bedroom 2 | 3.26 m | 2.84 m | 3.26 m x 2.84 m |
| Ground Level | Bedroom 3 | 3.74 m | 3.46 m | 3.74 m x 3.46 m |
| Ground Level | Bedroom 4 | 2.75 m | 3.03 m | 2.75 m x 3.03 m |
Utilities
| Cable | Installed |
| Electricity | Installed |
| Sewer | Installed |
Interested?
Contact us for more information
Tina Klein
Broker
450 Rhodes Ave
Toronto, Ontario M4L 3A5
