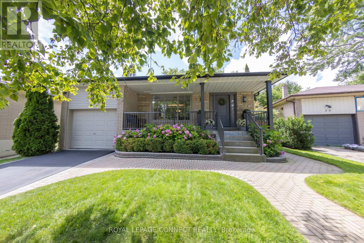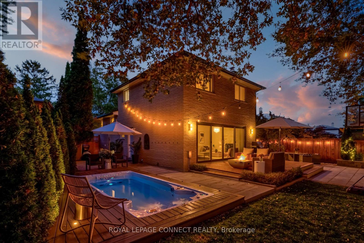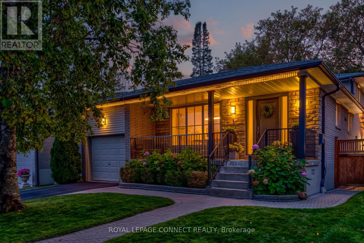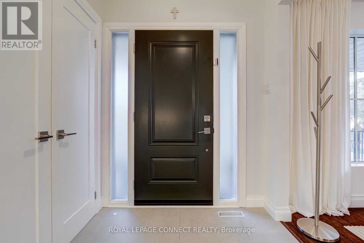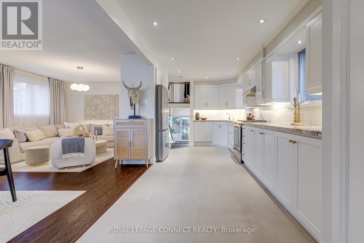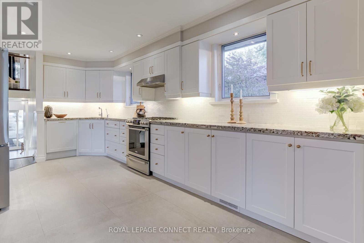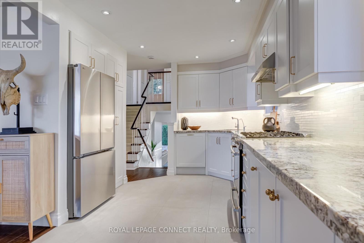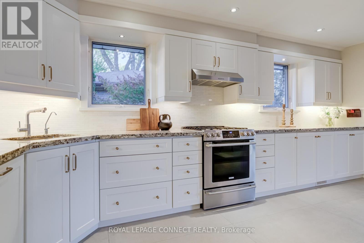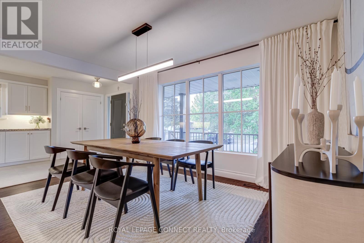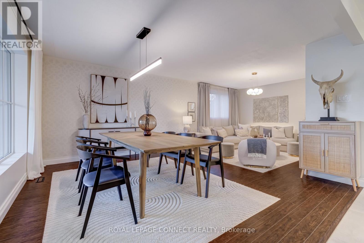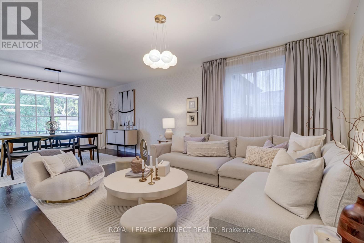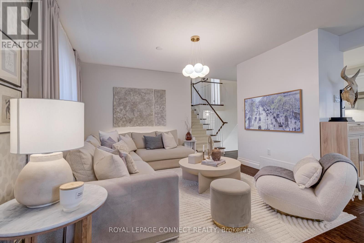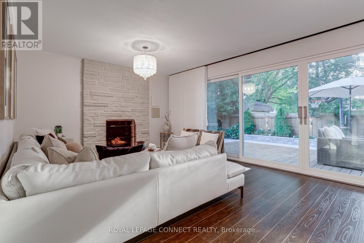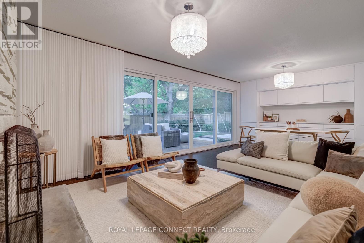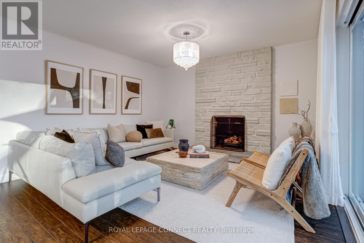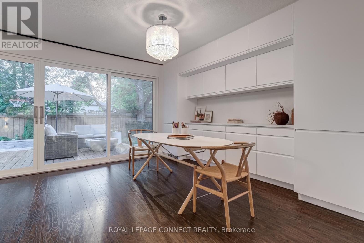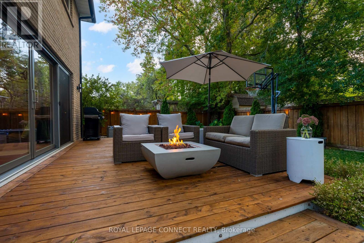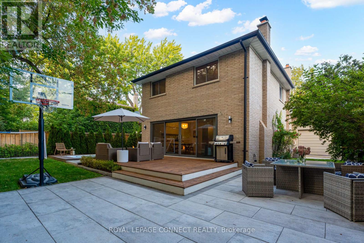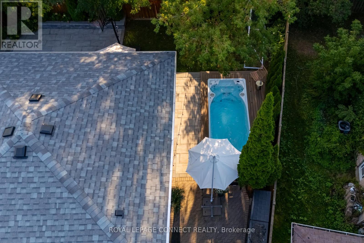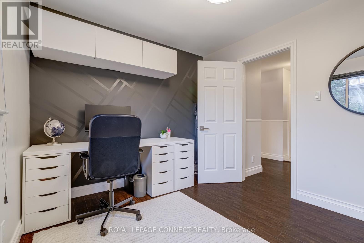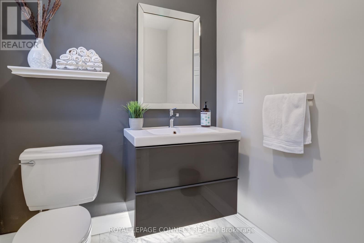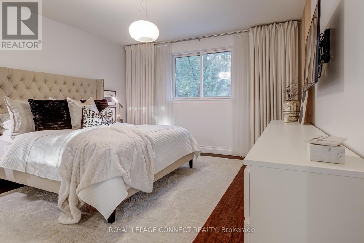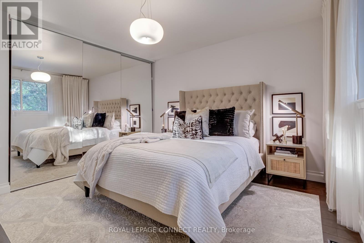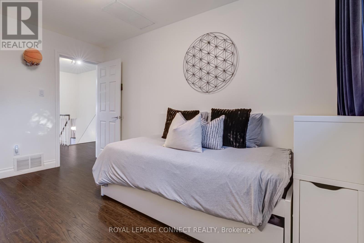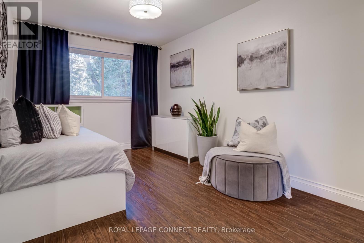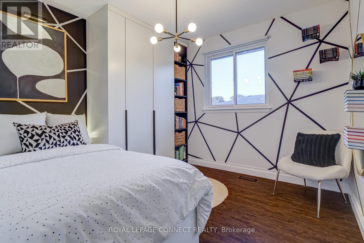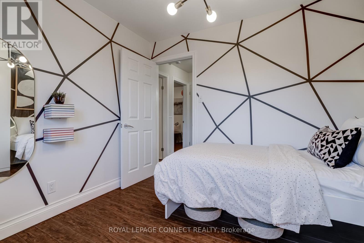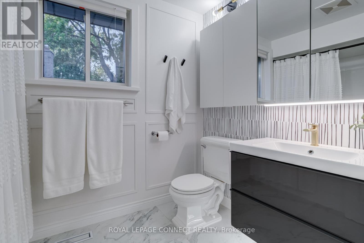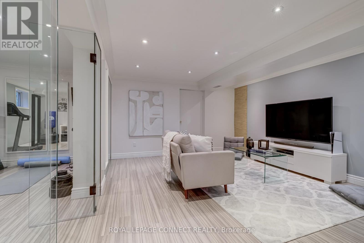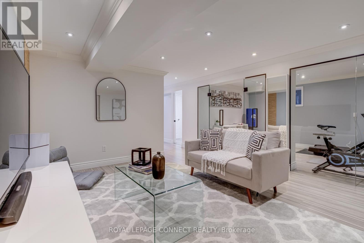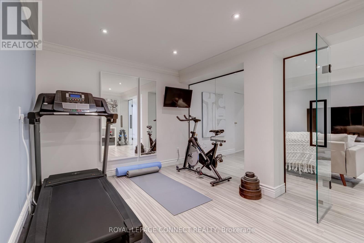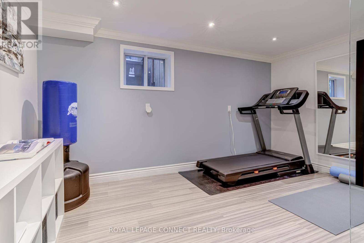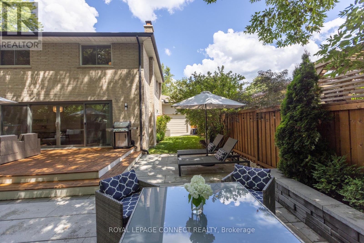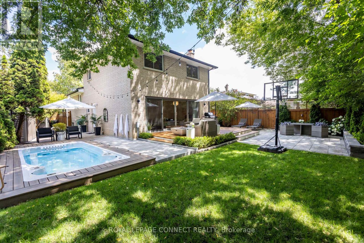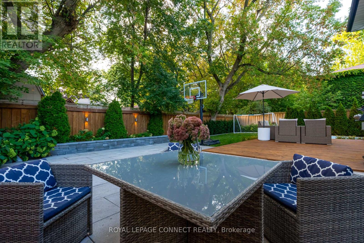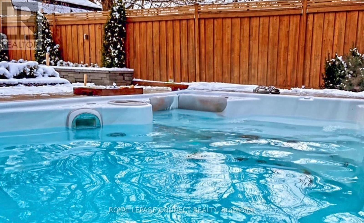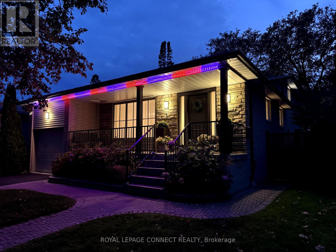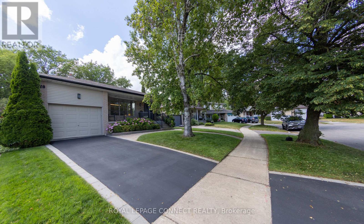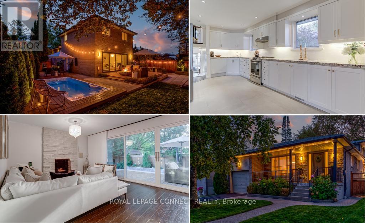28 Tivoli Court Toronto, Ontario M1E 2A4
$1,300,000
Open House - Sun Nov 2nd 2-4 pm.Welcome to 28 Tivoli Court - a beautifully designed, high-end home on a quiet and very desirable court in the popular Lakeside area of Guildwood. This move-in-ready home offers peaceful, pretty views from every window. The classic backsplit layout works for every stage of life - great for families or people looking to downsize - with separate living spaces and easy access throughout.Over the last five years, more than $300,000 has been spent on top-quality upgrades and smart systems that make life comfortable and easy to maintain. Step into the brand-new 2025 kitchen with shiny granite counters, then relax in the flexible family room with custom cabinets, a built-in fridge/freezer, and big windows with double sliding doors. These tall doors fill the room with sunlight. You'll find thoughtful details everywhere, like Italian-made handles and Aria floor vents.The lower level has a workout area that can also be used as an office, with a glass wall and a door that swings both ways - stylish and practical. Outside, the fully fenced yard is a private retreat. It features a 17' Canadian-made HydroPool swim spa for year-round exercise, a new non-slip PVC deck, a patio that can turn into a winter ice rink, Leaf Guard eaves, an 8-zone smart sprinkler system, and hidden Wi-Fi holiday lights - no ladders needed!This home is made for year-round enjoyment, blending luxury with comfort. All the big items have been updated, giving you peace of mind - including a new roof in 2025, furnace in 2023, and central air in 2019. Enjoy the amazing Guildwood lifestyle - walk to the GO train, and just 28 minutes to downtown Toronto. Great schools, recreation, and all your daily needs are close by. 28 Tivoli Court isn't just a house - it's a well-designed living experience in a welcoming, connected community. (id:61852)
Open House
This property has open houses!
2:00 pm
Ends at:4:00 pm
Property Details
| MLS® Number | E12489350 |
| Property Type | Single Family |
| Neigbourhood | Scarborough |
| Community Name | Guildwood |
| AmenitiesNearBy | Park, Public Transit |
| EquipmentType | Water Heater |
| ParkingSpaceTotal | 3 |
| RentalEquipmentType | Water Heater |
| Structure | Deck, Patio(s), Porch |
Building
| BathroomTotal | 2 |
| BedroomsAboveGround | 4 |
| BedroomsTotal | 4 |
| Amenities | Fireplace(s) |
| Appliances | Hot Tub, Garage Door Opener Remote(s), Central Vacuum, Dishwasher, Freezer, Garage Door Opener, Humidifier, Hood Fan, Range, Two Refrigerators |
| BasementDevelopment | Finished |
| BasementType | N/a (finished) |
| ConstructionStyleAttachment | Detached |
| ConstructionStyleSplitLevel | Backsplit |
| CoolingType | Central Air Conditioning |
| ExteriorFinish | Brick |
| FireplacePresent | Yes |
| FireplaceTotal | 1 |
| FoundationType | Concrete |
| HalfBathTotal | 1 |
| HeatingFuel | Natural Gas |
| HeatingType | Forced Air |
| SizeInterior | 1500 - 2000 Sqft |
| Type | House |
| UtilityWater | Municipal Water |
Parking
| Attached Garage | |
| Garage |
Land
| Acreage | No |
| FenceType | Fenced Yard |
| LandAmenities | Park, Public Transit |
| LandscapeFeatures | Lawn Sprinkler, Landscaped |
| Sewer | Sanitary Sewer |
| SizeDepth | 112 Ft |
| SizeFrontage | 40 Ft |
| SizeIrregular | 40 X 112 Ft ; Irreg Pie-shaped Lot 64' Rear N-113.48' |
| SizeTotalText | 40 X 112 Ft ; Irreg Pie-shaped Lot 64' Rear N-113.48' |
| SurfaceWater | Lake/pond |
| ZoningDescription | Residential |
Rooms
| Level | Type | Length | Width | Dimensions |
|---|---|---|---|---|
| Basement | Recreational, Games Room | 4.44 m | 4.03 m | 4.44 m x 4.03 m |
| Basement | Exercise Room | 4.44 m | 2.98 m | 4.44 m x 2.98 m |
| Lower Level | Family Room | 7.09 m | 4 m | 7.09 m x 4 m |
| Lower Level | Bedroom 4 | 3.41 m | 2.85 m | 3.41 m x 2.85 m |
| Main Level | Living Room | 4.14 m | 3.7 m | 4.14 m x 3.7 m |
| Main Level | Dining Room | 4.45 m | 3.03 m | 4.45 m x 3.03 m |
| Main Level | Kitchen | 5.58 m | 3.23 m | 5.58 m x 3.23 m |
| Upper Level | Primary Bedroom | 4.2 m | 3.98 m | 4.2 m x 3.98 m |
| Upper Level | Bedroom 2 | 4.2 m | 2.96 m | 4.2 m x 2.96 m |
| Upper Level | Bedroom 3 | 3.13 m | 2.88 m | 3.13 m x 2.88 m |
https://www.realtor.ca/real-estate/29046755/28-tivoli-court-toronto-guildwood-guildwood
Interested?
Contact us for more information
Heather Ann Lemieux
Salesperson
Ross Macdonald
Salesperson
