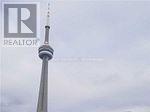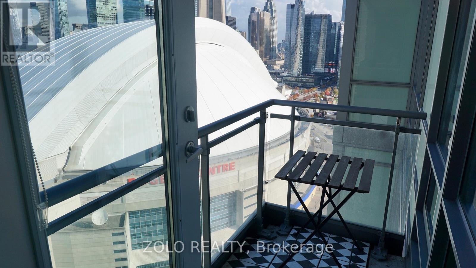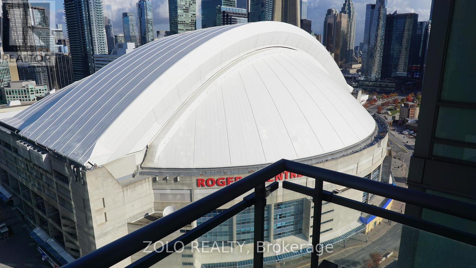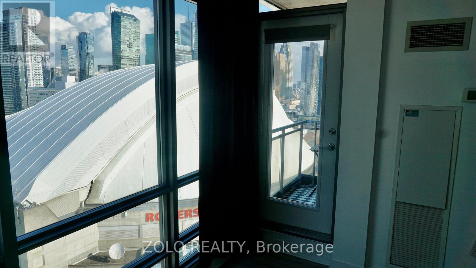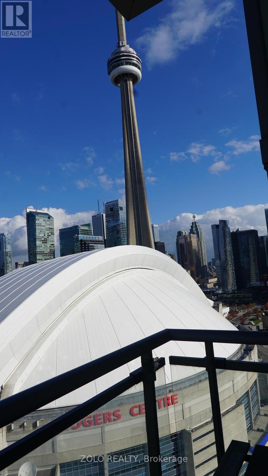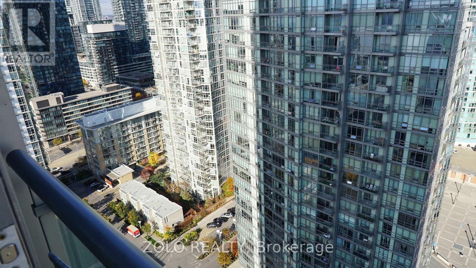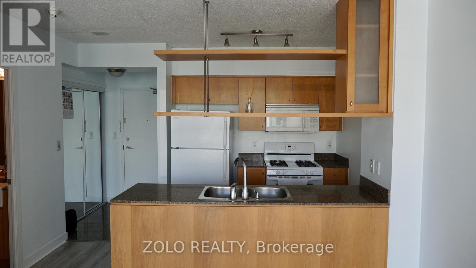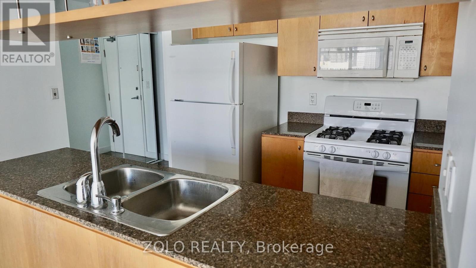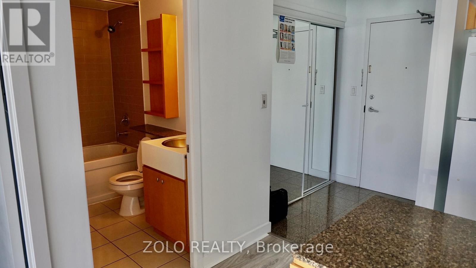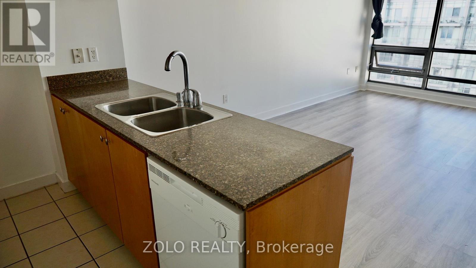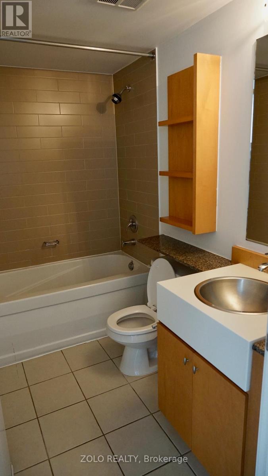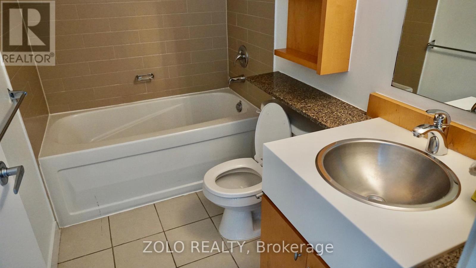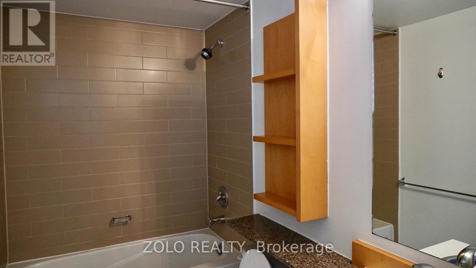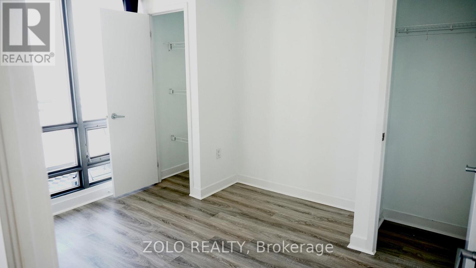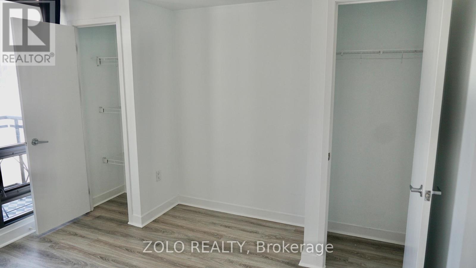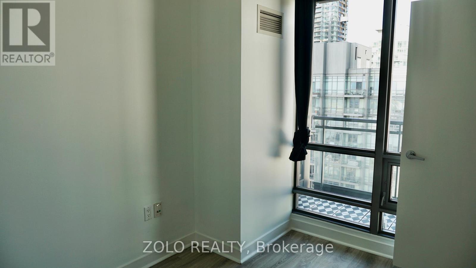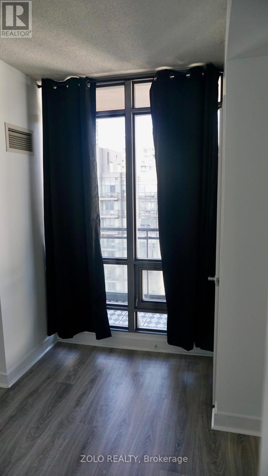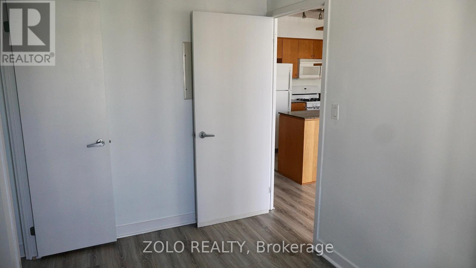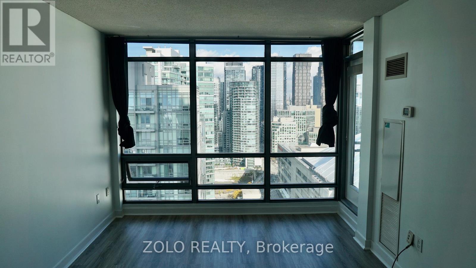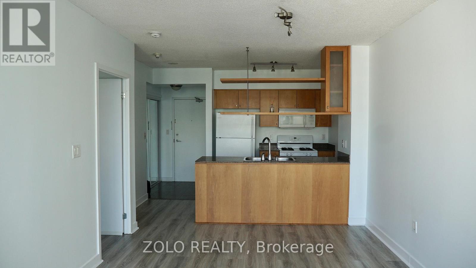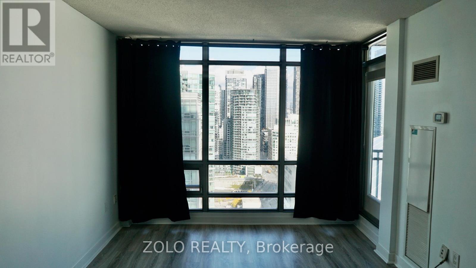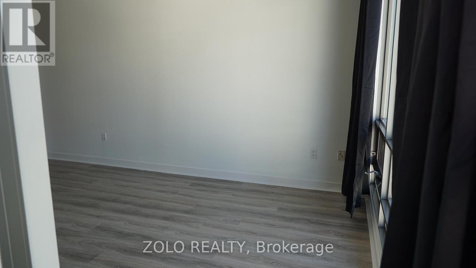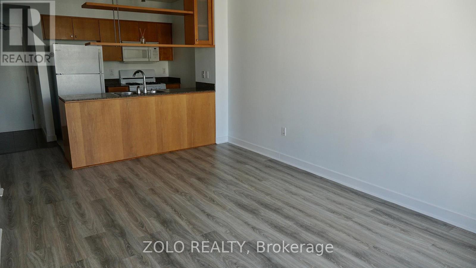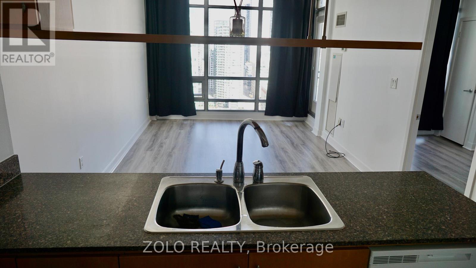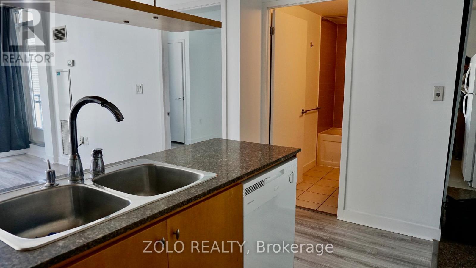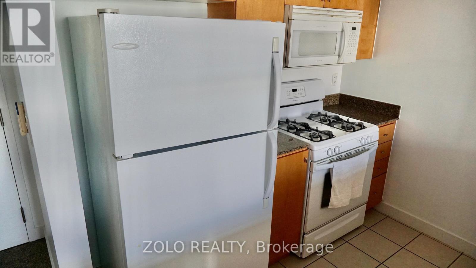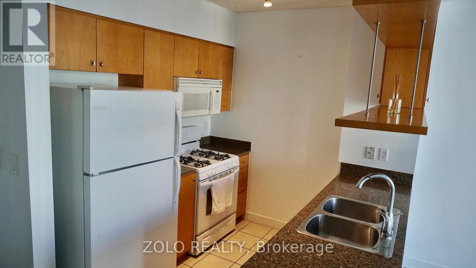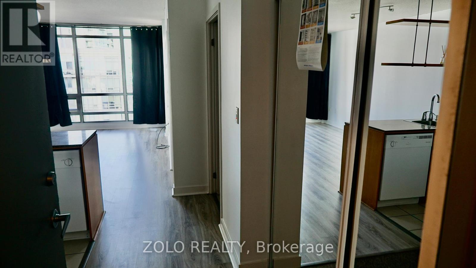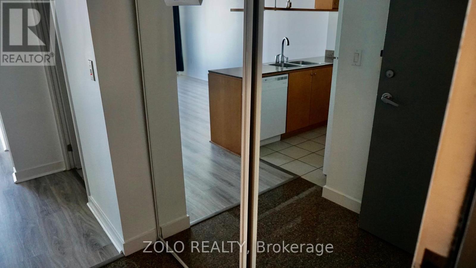3009 - 5 Mariner Terrace Toronto, Ontario M5V 3V6
1 Bedroom
1 Bathroom
500 - 599 sqft
Indoor Pool
Central Air Conditioning
Forced Air
$2,350 Monthly
All Utilities Included, Luxury Condo. Fabulous 1 Bedrm + Balcony And Locker, On High Floor With Great City Skyline Vistas & View Into Rogers Center, Parking Is Available At Management Office. Spacious Unit W/Modern Kitchen, Full Size Appliances above the range Brand new Microwave, Hood Fan, Dishwasher, Fridge, Stove, Granite Counter Top W/Breakfast Bar, EnSuite Laundry, Brand New Engineer Wood Flooring throughout, Recently Painted throughout, New Closet Slide Mirror Door, New Drapes (2x), Lots Of Natural Light. Best Amenities In The City. Prime Downtown Location. (id:61852)
Property Details
| MLS® Number | C12489322 |
| Property Type | Single Family |
| Neigbourhood | Harbourfront-CityPlace |
| Community Name | Waterfront Communities C1 |
| CommunityFeatures | Pets Allowed With Restrictions |
| Features | Balcony, Carpet Free |
| PoolType | Indoor Pool |
| Structure | Squash & Raquet Court |
Building
| BathroomTotal | 1 |
| BedroomsAboveGround | 1 |
| BedroomsTotal | 1 |
| Age | 16 To 30 Years |
| Amenities | Security/concierge, Exercise Centre, Sauna, Storage - Locker |
| Appliances | Dishwasher, Dryer, Stove, Refrigerator |
| BasementType | None |
| CoolingType | Central Air Conditioning |
| ExteriorFinish | Brick |
| FlooringType | Laminate, Ceramic |
| HeatingFuel | Natural Gas |
| HeatingType | Forced Air |
| SizeInterior | 500 - 599 Sqft |
| Type | Apartment |
Parking
| No Garage |
Land
| Acreage | No |
Rooms
| Level | Type | Length | Width | Dimensions |
|---|---|---|---|---|
| Main Level | Bedroom | 3.62 m | 2.92 m | 3.62 m x 2.92 m |
| Main Level | Living Room | 5.23 m | 3.53 m | 5.23 m x 3.53 m |
| Main Level | Kitchen | 2.5 m | 2.44 m | 2.5 m x 2.44 m |
| Main Level | Foyer | 1.8 m | 1.3 m | 1.8 m x 1.3 m |
Interested?
Contact us for more information
Ak Alirezaei Majdabadi Kohneh
Salesperson
Zolo Realty
5700 Yonge St #1900, 106458
Toronto, Ontario M2M 4K2
5700 Yonge St #1900, 106458
Toronto, Ontario M2M 4K2
