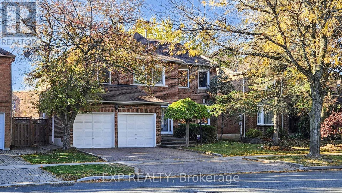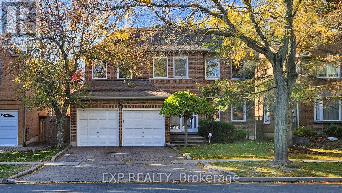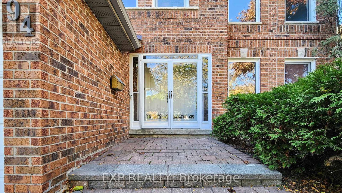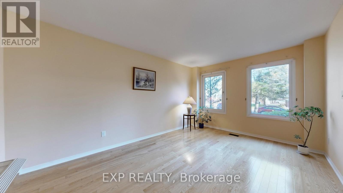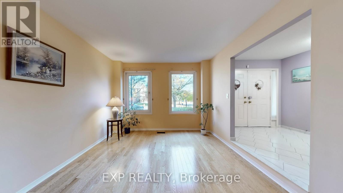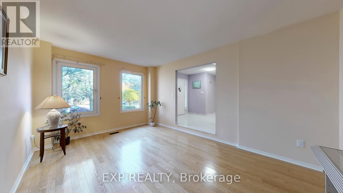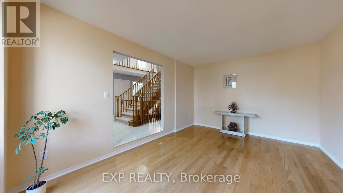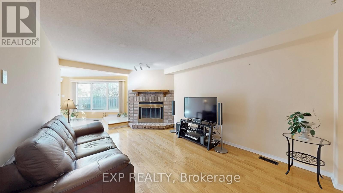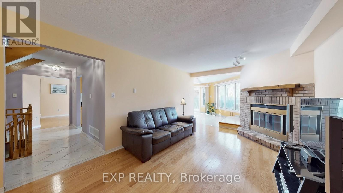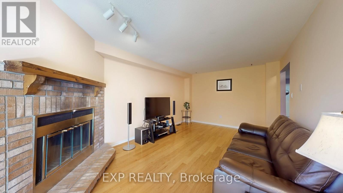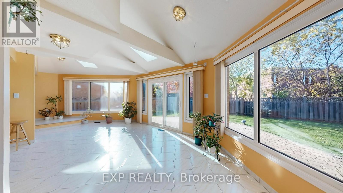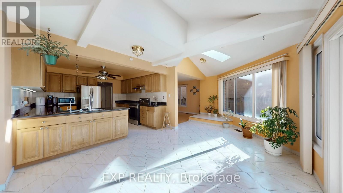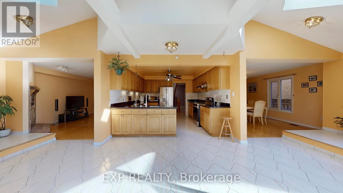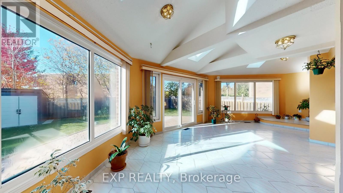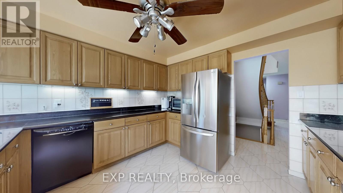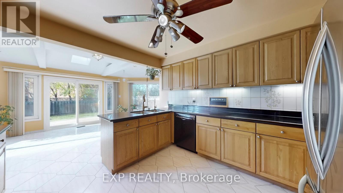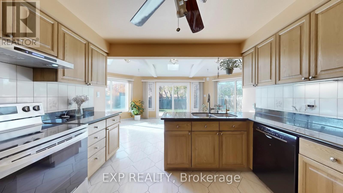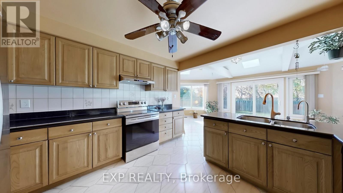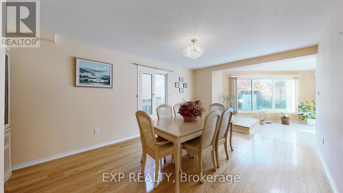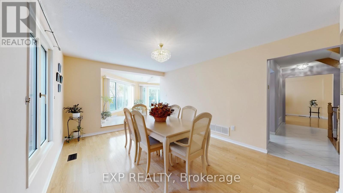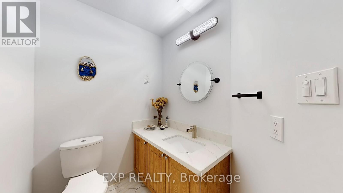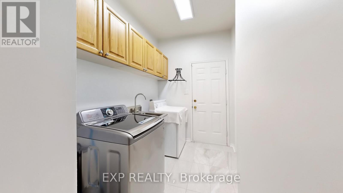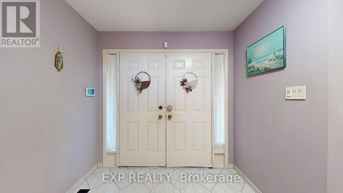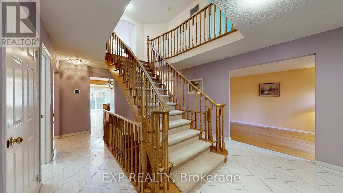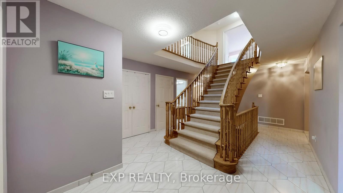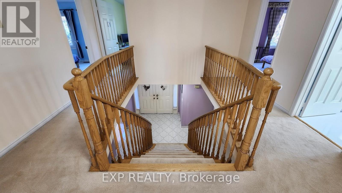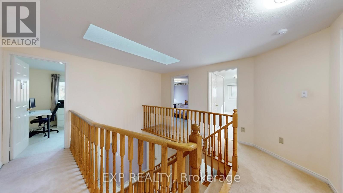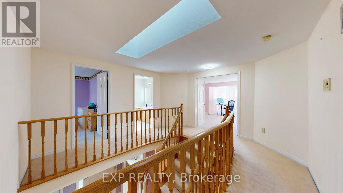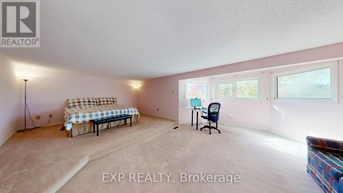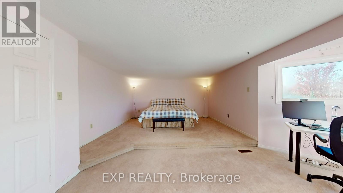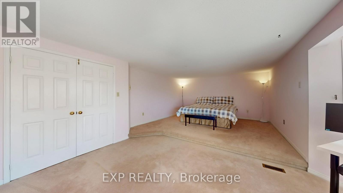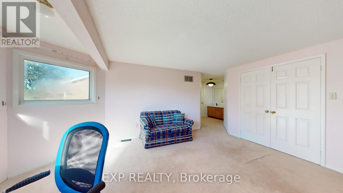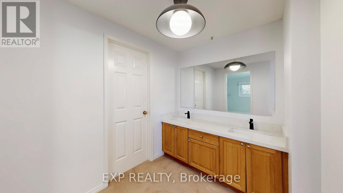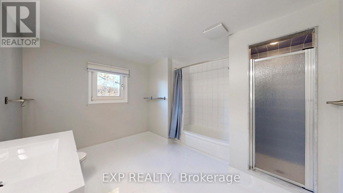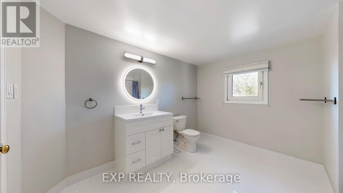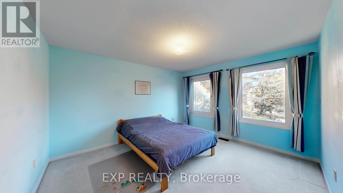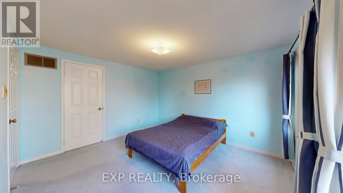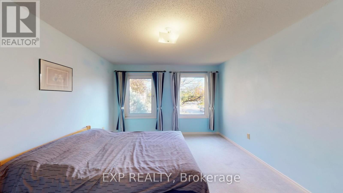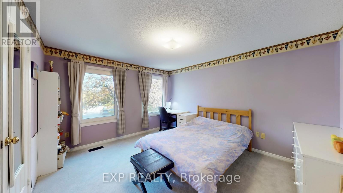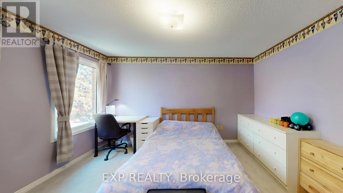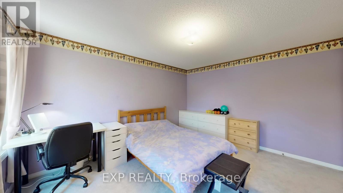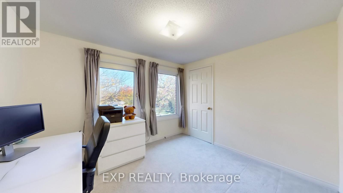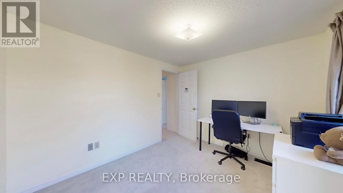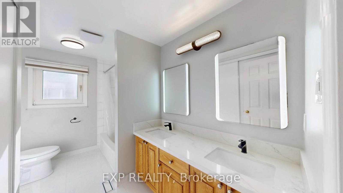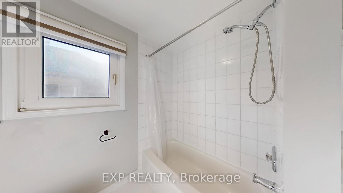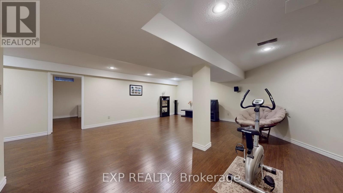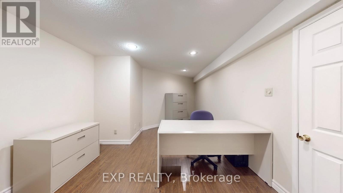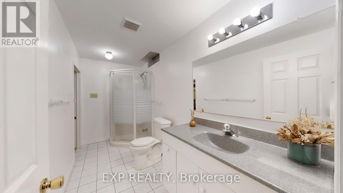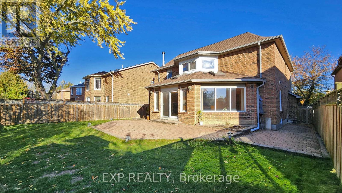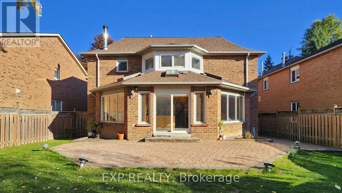94 Coledale Road Markham, Ontario L3R 7V9
$1,749,000
Welcome to 94 Coledale Road, a rare gem nestled on a quiet, tree-lined street in the heart of prestigious Unionville, offering approximately 4,300 sq ft of meticulously maintained living space that blends timeless elegance with modern comfort. Owned by the same family for 32 years, this sun-drenched 2-storey home features 4 generously sized bedrooms and 4 beautifully renovated bathrooms, anchored by a dramatic Scarlett O'Hara staircase and a soaring central hallway that sets an unforgettable tone upon entry. The main floor boasts a bright, open-concept layout with oversized windows, a double-door entrance, and a stunning sunroom adorned with three skylights and wraparound windows; perfect for morning coffee or evening relaxation. The modern kitchen is a chefs dream, complete with sleek stone countertops, ample cabinetry, and seamless flow into the formal dining and living areas. Downstairs, the professionally finished basement offers two additional bedrooms, a full bathroom, and an expansive great room ideal for entertaining, multigenerational living, or a home theatre setup. Outside, the interlocking stone driveway and walkway lead to a spacious 2-car garage, enhancing both curb appeal and functionality. Located within walking distance to Ontario's top-ranked schools-Coledale P.S. (#6), close by St. Justin Marty r CES (#1), St. Augustine Catholic H.S. (#33), and Unionville H.S. (#49)-this home is a dream for families prioritizing education. With effortless access to Hwy 404/407, Unionville GO Station, Markville Mall, and the charming boutiques and eateries of Unionville Main Street, this property offers unmatched convenience and lifestyle. Whether you're a discerning buyer seeking a move-in-ready home or an investor looking to personalize and unlock future value, 94 Coledale Road is a rare opportunity to own a piece of Unionville's finest. (id:61852)
Property Details
| MLS® Number | N12489300 |
| Property Type | Single Family |
| Community Name | Unionville |
| ParkingSpaceTotal | 4 |
Building
| BathroomTotal | 4 |
| BedroomsAboveGround | 4 |
| BedroomsBelowGround | 2 |
| BedroomsTotal | 6 |
| Appliances | Garage Door Opener Remote(s), Dryer, Garage Door Opener, Hood Fan, Stove, Washer, Refrigerator |
| BasementDevelopment | Finished |
| BasementType | N/a (finished) |
| ConstructionStyleAttachment | Detached |
| CoolingType | Central Air Conditioning |
| ExteriorFinish | Brick |
| FireplacePresent | Yes |
| FlooringType | Ceramic, Carpeted, Laminate, Hardwood |
| FoundationType | Poured Concrete |
| HalfBathTotal | 1 |
| HeatingFuel | Natural Gas |
| HeatingType | Forced Air |
| StoriesTotal | 2 |
| SizeInterior | 2500 - 3000 Sqft |
| Type | House |
| UtilityWater | Municipal Water |
Parking
| Attached Garage | |
| Garage |
Land
| Acreage | No |
| Sewer | Sanitary Sewer |
| SizeDepth | 114 Ft ,9 In |
| SizeFrontage | 49 Ft ,10 In |
| SizeIrregular | 49.9 X 114.8 Ft |
| SizeTotalText | 49.9 X 114.8 Ft |
Rooms
| Level | Type | Length | Width | Dimensions |
|---|---|---|---|---|
| Second Level | Bedroom 2 | 4 m | 3.4 m | 4 m x 3.4 m |
| Second Level | Bedroom 3 | 3 m | 3 m | 3 m x 3 m |
| Second Level | Bedroom 4 | 3.9 m | 3.5 m | 3.9 m x 3.5 m |
| Second Level | Primary Bedroom | 4.24 m | 3.43 m | 4.24 m x 3.43 m |
| Second Level | Sitting Room | 5 m | 3.84 m | 5 m x 3.84 m |
| Second Level | Bathroom | 1 m | 1 m | 1 m x 1 m |
| Basement | Great Room | 6.96 m | 6.3 m | 6.96 m x 6.3 m |
| Basement | Den | 3.81 m | 3.33 m | 3.81 m x 3.33 m |
| Basement | Bedroom 5 | 3.58 m | 3.51 m | 3.58 m x 3.51 m |
| Basement | Workshop | 4.34 m | 3.35 m | 4.34 m x 3.35 m |
| Ground Level | Foyer | 6.45 m | 3.74 m | 6.45 m x 3.74 m |
| Ground Level | Living Room | 5.03 m | 3.35 m | 5.03 m x 3.35 m |
| Ground Level | Dining Room | 3.63 m | 3.61 m | 3.63 m x 3.61 m |
| Ground Level | Family Room | 5.4 m | 3.6 m | 5.4 m x 3.6 m |
| Ground Level | Sunroom | 8.2 m | 3.23 m | 8.2 m x 3.23 m |
| Ground Level | Kitchen | 3.6 m | 3.6 m | 3.6 m x 3.6 m |
| Ground Level | Laundry Room | 1 m | 1 m | 1 m x 1 m |
https://www.realtor.ca/real-estate/29046708/94-coledale-road-markham-unionville-unionville
Interested?
Contact us for more information
Wai Ching Lee
Salesperson
Paul Chi-Chow Cheng
Salesperson
Nelly Hung
Broker
