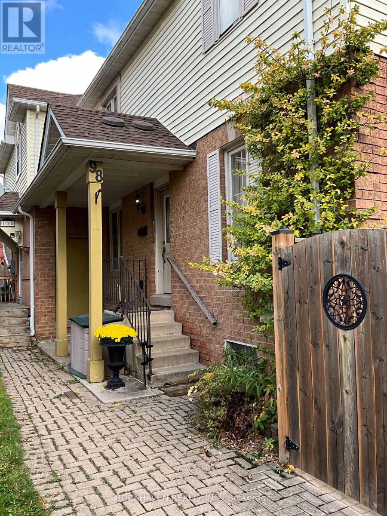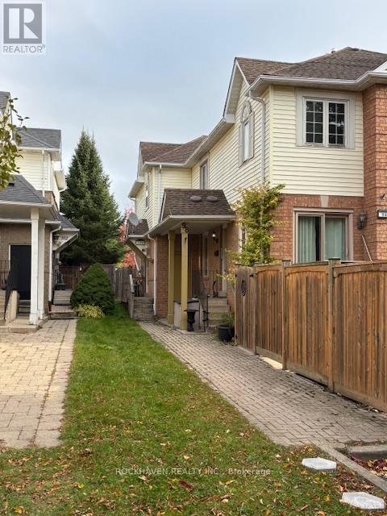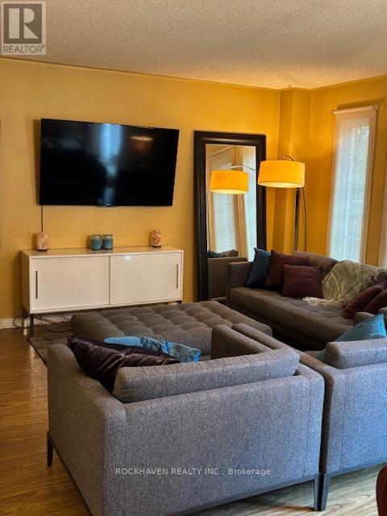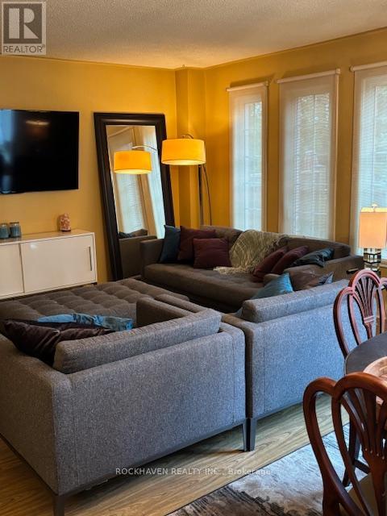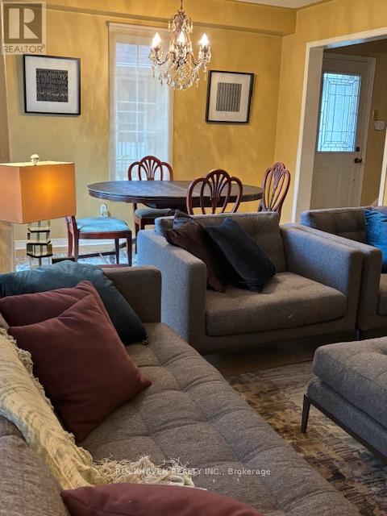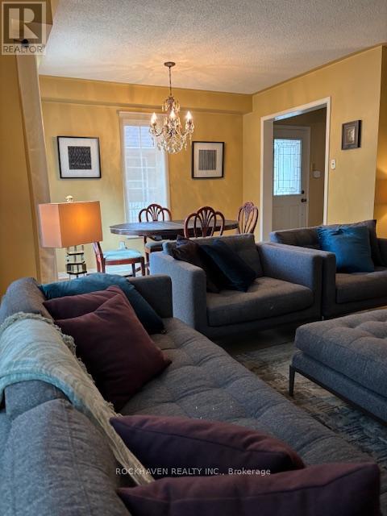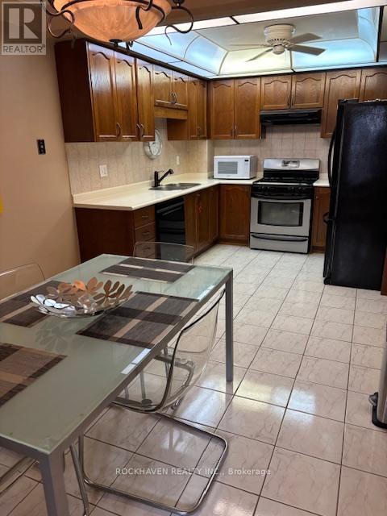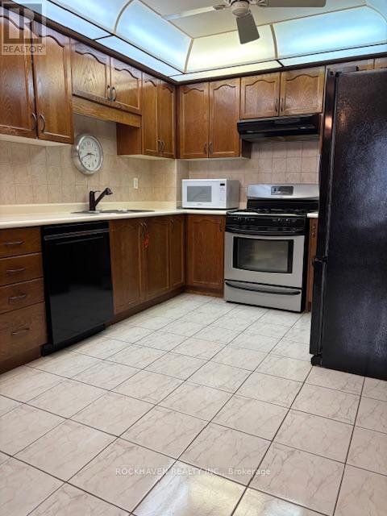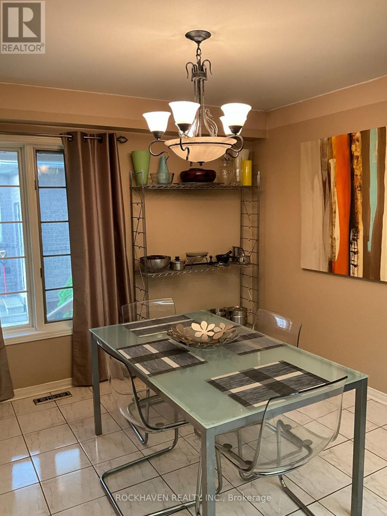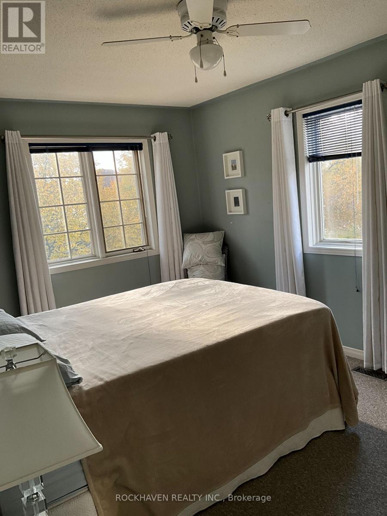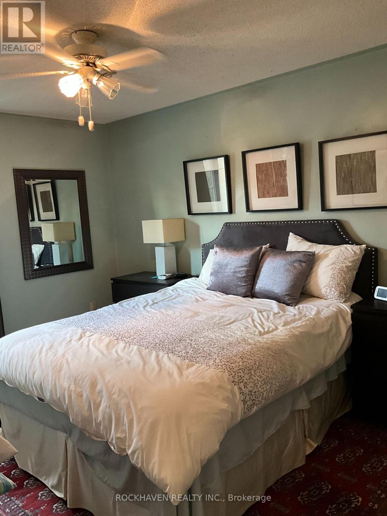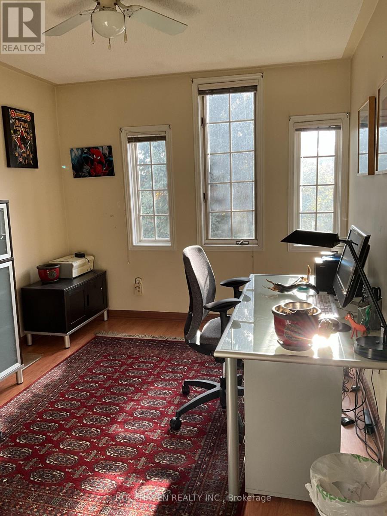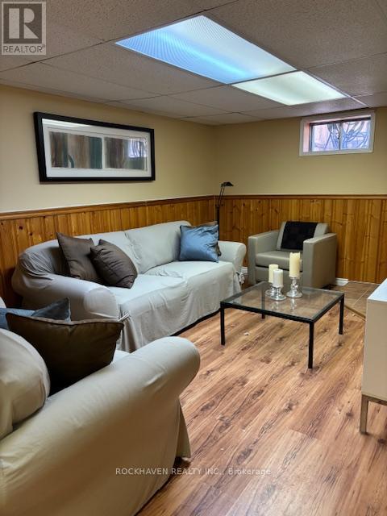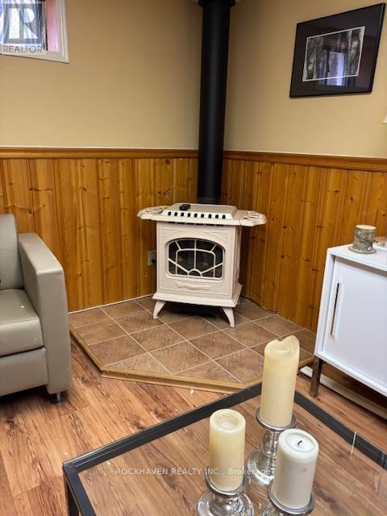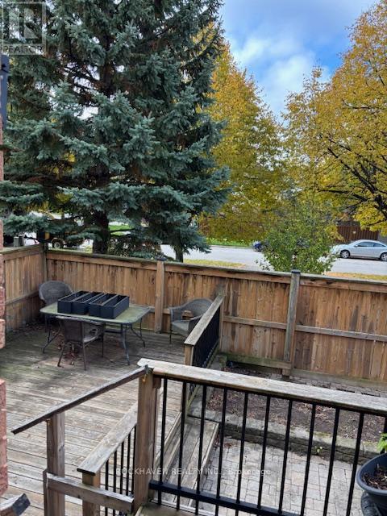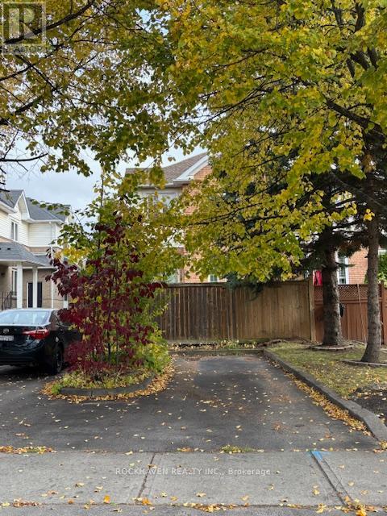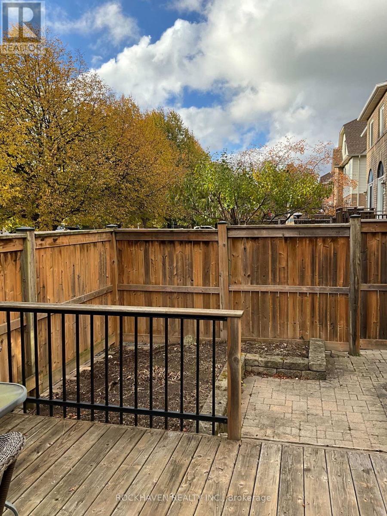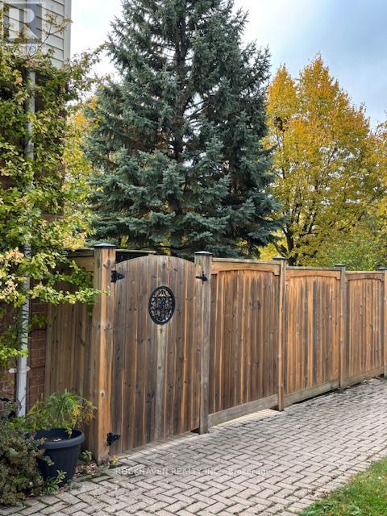98 Fellowes Crescent Hamilton, Ontario L8B 0M7
3 Bedroom
3 Bathroom
1100 - 1500 sqft
Fireplace
Central Air Conditioning
Forced Air
$699,999
Spacious freehold townhouse in family friendly neighbourhood. generous main rooms, eat-in kitchen, 3 bathrooms, fully finished basement. Primary bedroom with walk-in closet. nerwer deck is perfect to enjoy the cozy yard. Gas hookup for BBQ. Needs to be updated but has been well maintained. Perfect starter home. (id:61852)
Property Details
| MLS® Number | X12489134 |
| Property Type | Single Family |
| Community Name | Waterdown |
| EquipmentType | Water Heater |
| ParkingSpaceTotal | 2 |
| RentalEquipmentType | Water Heater |
Building
| BathroomTotal | 3 |
| BedroomsAboveGround | 3 |
| BedroomsTotal | 3 |
| Amenities | Fireplace(s) |
| Appliances | Central Vacuum, Water Heater, Water Meter, Dishwasher, Dryer, Stove, Washer, Window Coverings, Refrigerator |
| BasementDevelopment | Finished |
| BasementType | Full (finished) |
| ConstructionStyleAttachment | Attached |
| CoolingType | Central Air Conditioning |
| ExteriorFinish | Brick Veneer, Vinyl Siding |
| FireplacePresent | Yes |
| FireplaceTotal | 1 |
| FoundationType | Poured Concrete |
| HalfBathTotal | 1 |
| HeatingFuel | Natural Gas |
| HeatingType | Forced Air |
| StoriesTotal | 2 |
| SizeInterior | 1100 - 1500 Sqft |
| Type | Row / Townhouse |
| UtilityWater | Municipal Water |
Parking
| No Garage |
Land
| Acreage | No |
| Sewer | Sanitary Sewer |
| SizeDepth | 87 Ft |
| SizeFrontage | 16 Ft ,4 In |
| SizeIrregular | 16.4 X 87 Ft |
| SizeTotalText | 16.4 X 87 Ft |
Rooms
| Level | Type | Length | Width | Dimensions |
|---|---|---|---|---|
| Second Level | Primary Bedroom | 4.5 m | 3.1 m | 4.5 m x 3.1 m |
| Second Level | Bedroom | 4.32 m | 3.17 m | 4.32 m x 3.17 m |
| Second Level | Bedroom | 3.76 m | 2.84 m | 3.76 m x 2.84 m |
| Basement | Recreational, Games Room | 4.57 m | 3.2 m | 4.57 m x 3.2 m |
| Basement | Other | 2.49 m | 1.75 m | 2.49 m x 1.75 m |
| Basement | Laundry Room | 5.79 m | 2.97 m | 5.79 m x 2.97 m |
| Ground Level | Living Room | 5.99 m | 4.52 m | 5.99 m x 4.52 m |
| Ground Level | Dining Room | 5.99 m | 4.52 m | 5.99 m x 4.52 m |
| Ground Level | Kitchen | 5.99 m | 3.05 m | 5.99 m x 3.05 m |
https://www.realtor.ca/real-estate/29046538/98-fellowes-crescent-hamilton-waterdown-waterdown
Interested?
Contact us for more information
Phil Calvano
Broker of Record
Rockhaven Realty Inc.
170 Rockhaven Lane Unit 113b
Waterdown, Ontario L8B 1B5
170 Rockhaven Lane Unit 113b
Waterdown, Ontario L8B 1B5
