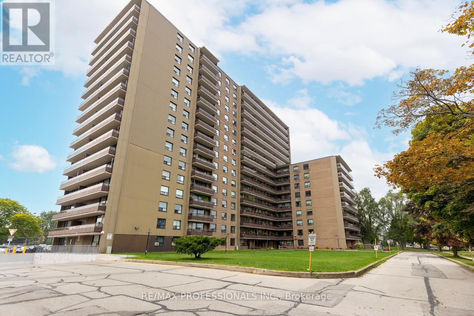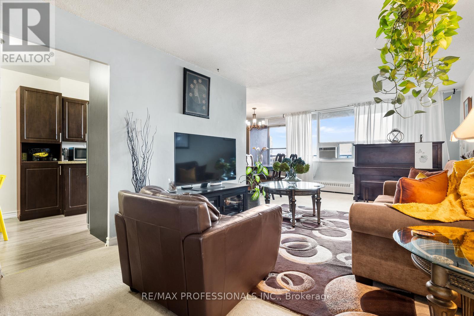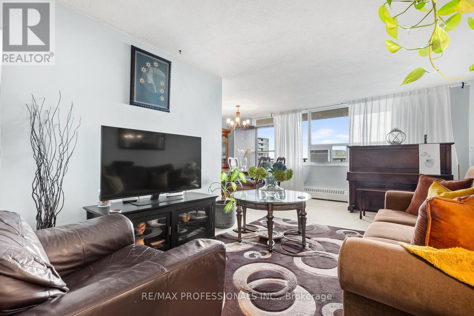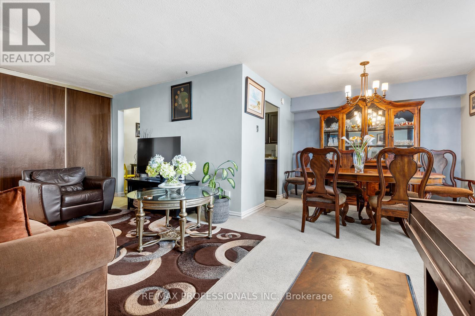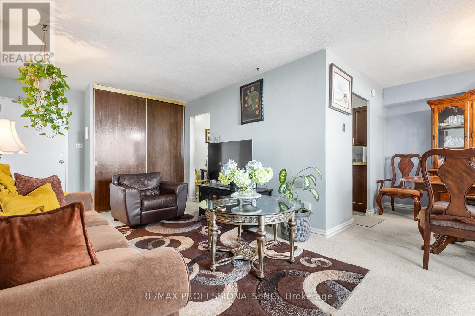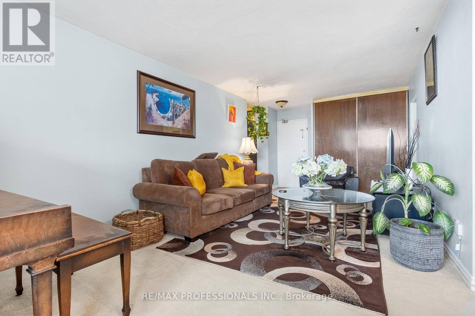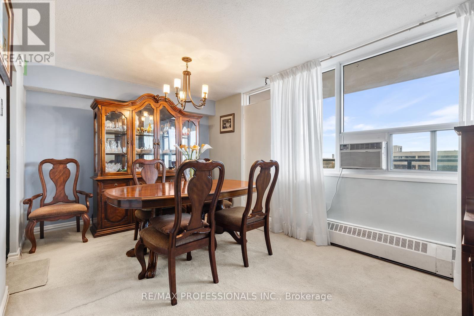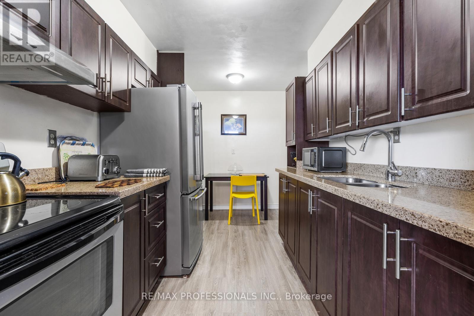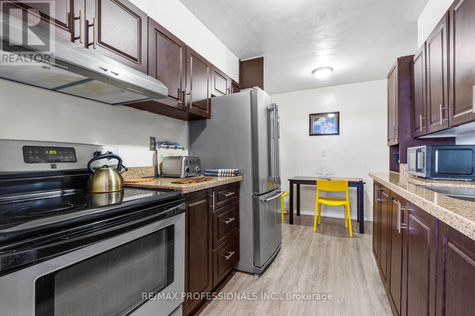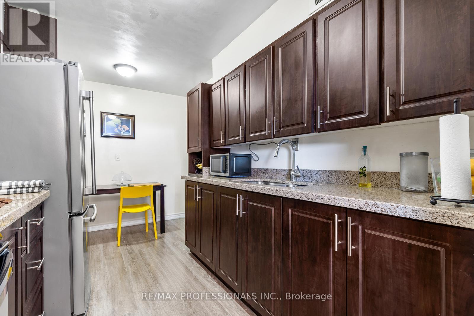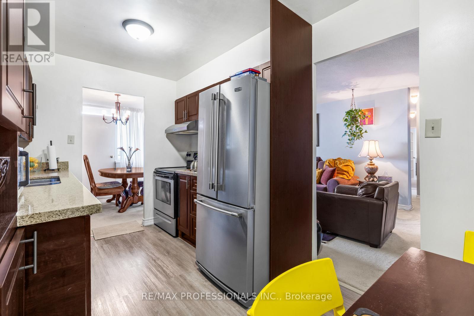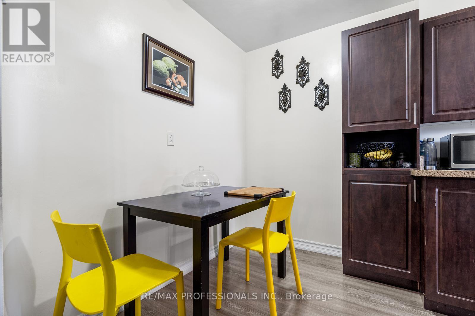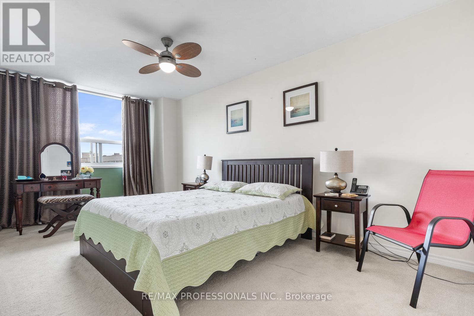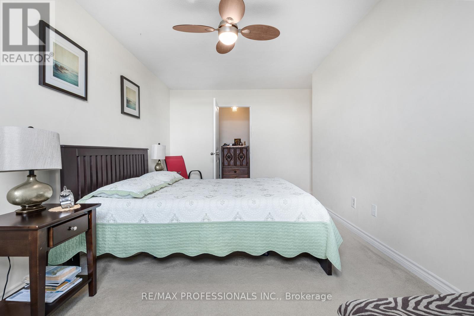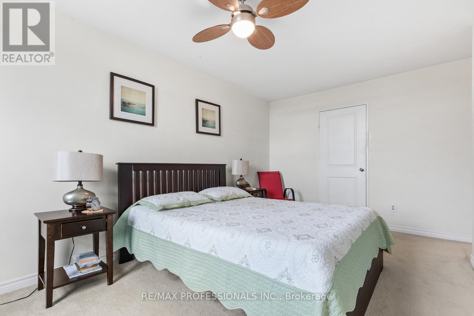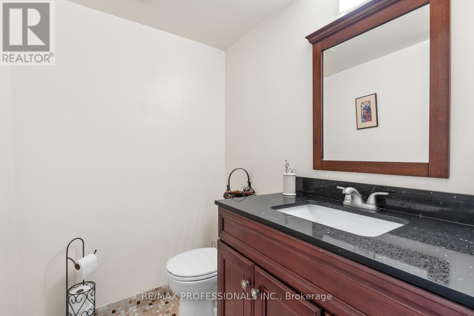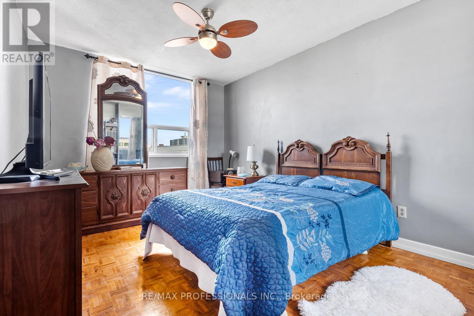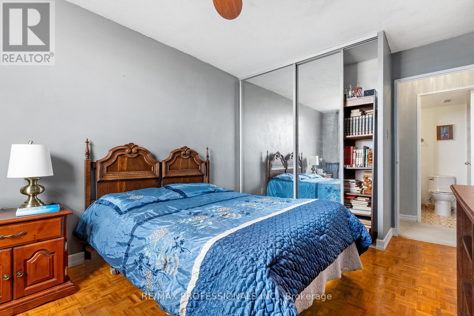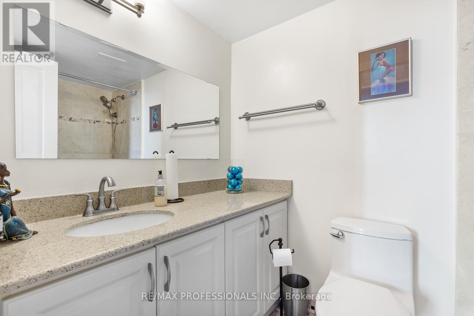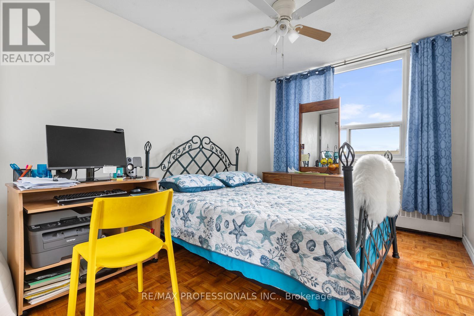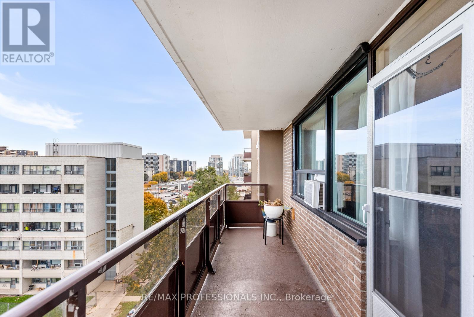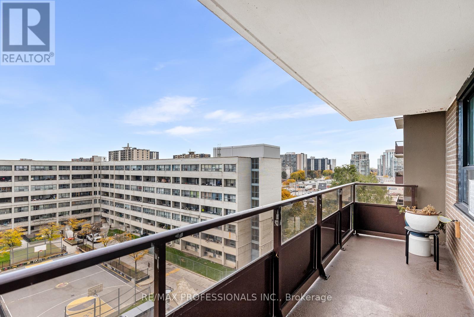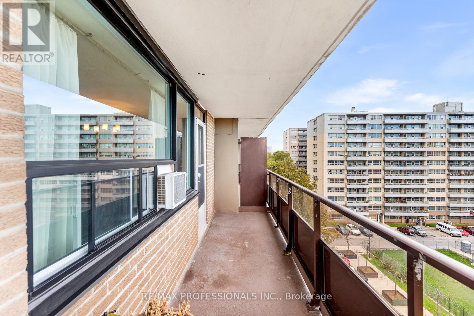811 - 180 Markham Road Toronto, Ontario M1M 2Z9
$468,000Maintenance, Heat, Electricity, Water, Cable TV, Common Area Maintenance, Insurance, Parking
$1,033 Monthly
Maintenance, Heat, Electricity, Water, Cable TV, Common Area Maintenance, Insurance, Parking
$1,033 MonthlyWelcome to Markham Glen Condos, where comfort meets value! This bright and spacious 3-bedroom, 2-bath suite offers room to grow with over 1,200 sq ft of living space and a fantastic layout for first time home buyers looking to get into the market, families or downsizers alike. Enjoy an abundance of natural light through large windows and a walk-out balcony with north-west exposure. Conveniently located close to transit, schools, shopping and Scarborough Village Community Centre. All utilities included in your monthly maintenance fees, making budgeting simple and stress-free. An affordable opportunity to enter the Toronto market with space, comfort and potential. Offers anytime. Book your showing today. (id:61852)
Property Details
| MLS® Number | E12488458 |
| Property Type | Single Family |
| Community Name | Scarborough Village |
| AmenitiesNearBy | Place Of Worship, Public Transit |
| CommunityFeatures | Pets Allowed With Restrictions, Community Centre |
| Features | Balcony |
| ParkingSpaceTotal | 1 |
| PoolType | Outdoor Pool |
| ViewType | Lake View |
Building
| BathroomTotal | 2 |
| BedroomsAboveGround | 3 |
| BedroomsTotal | 3 |
| Age | 51 To 99 Years |
| Amenities | Exercise Centre, Party Room, Visitor Parking, Sauna, Storage - Locker |
| Appliances | Window Coverings |
| BasementType | None |
| CoolingType | Wall Unit |
| ExteriorFinish | Concrete |
| HalfBathTotal | 1 |
| HeatingFuel | Natural Gas |
| HeatingType | Forced Air |
| SizeInterior | 1200 - 1399 Sqft |
| Type | Apartment |
Parking
| Underground | |
| Garage |
Land
| Acreage | No |
| LandAmenities | Place Of Worship, Public Transit |
Rooms
| Level | Type | Length | Width | Dimensions |
|---|---|---|---|---|
| Main Level | Kitchen | 4.18 m | 2.36 m | 4.18 m x 2.36 m |
| Main Level | Dining Room | 2.9 m | 2.51 m | 2.9 m x 2.51 m |
| Main Level | Living Room | 6.55 m | 3.33 m | 6.55 m x 3.33 m |
| Main Level | Primary Bedroom | 5.42 m | 2.97 m | 5.42 m x 2.97 m |
| Main Level | Bedroom 2 | 3.78 m | 3.16 m | 3.78 m x 3.16 m |
| Main Level | Bathroom | 1.66 m | 2.28 m | 1.66 m x 2.28 m |
| Main Level | Bedroom 3 | 3.7 m | 2.84 m | 3.7 m x 2.84 m |
Interested?
Contact us for more information
Elizabeth Jane Johnson
Salesperson
1 East Mall Cres Unit D-3-C
Toronto, Ontario M9B 6G8
Andrij Harasymowycz
Salesperson
1 East Mall Cres Unit D-3-C
Toronto, Ontario M9B 6G8
