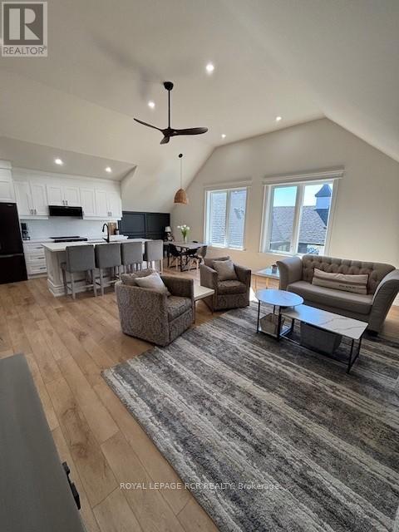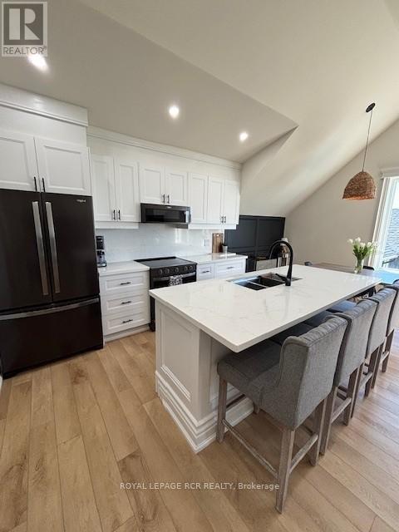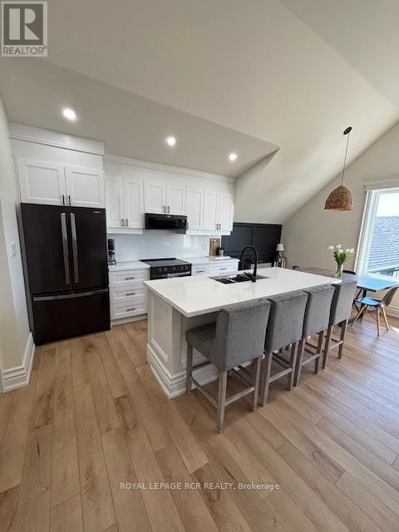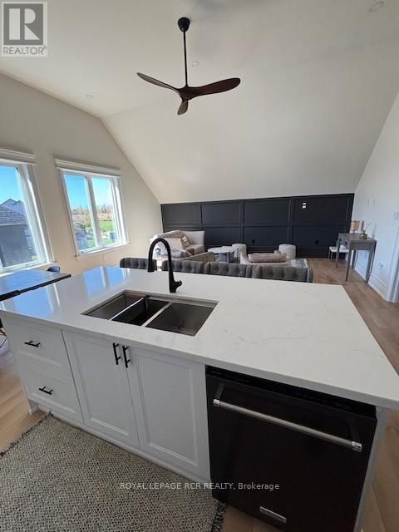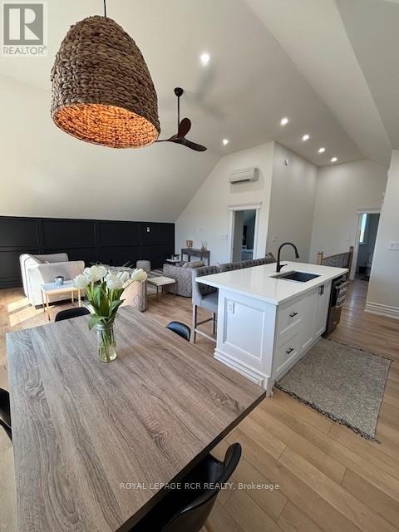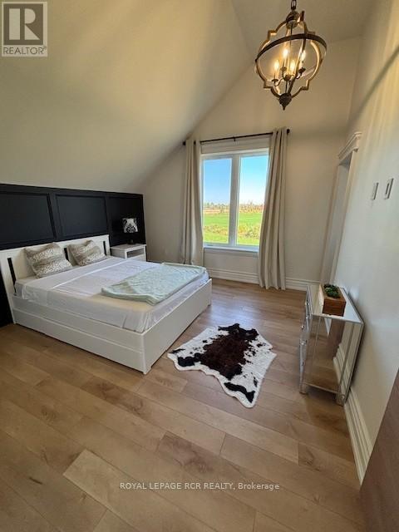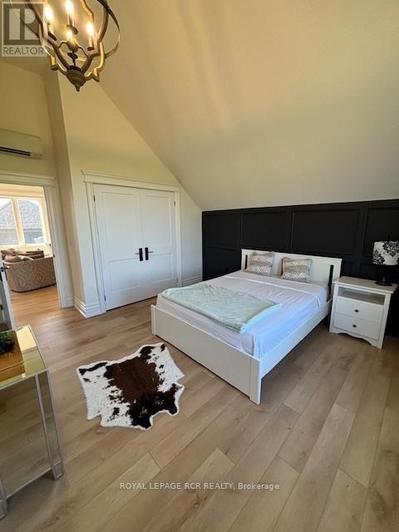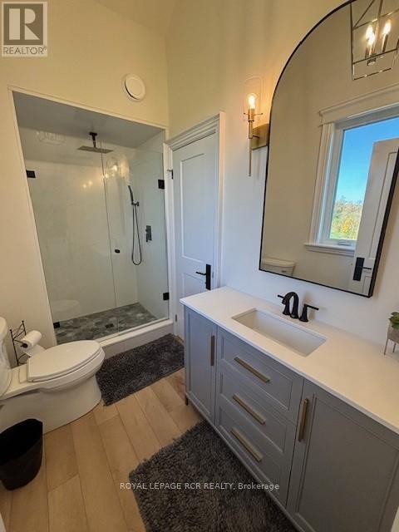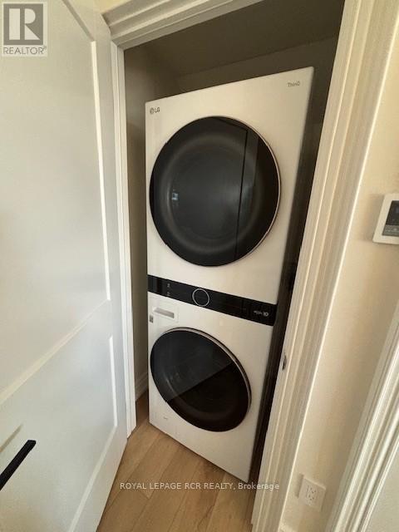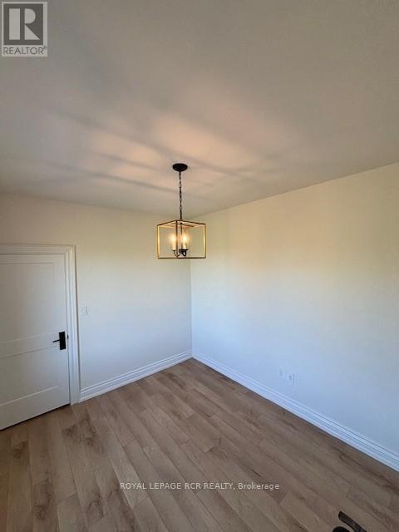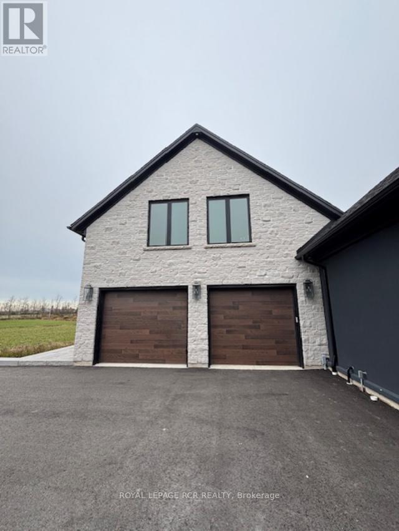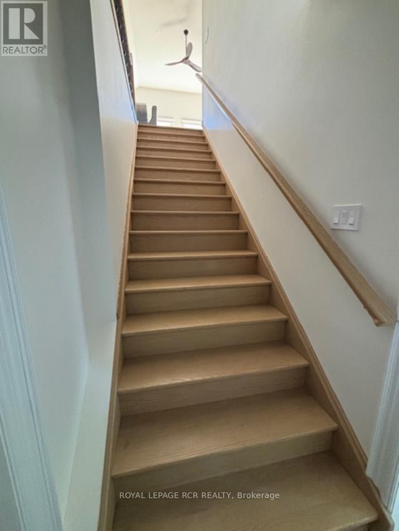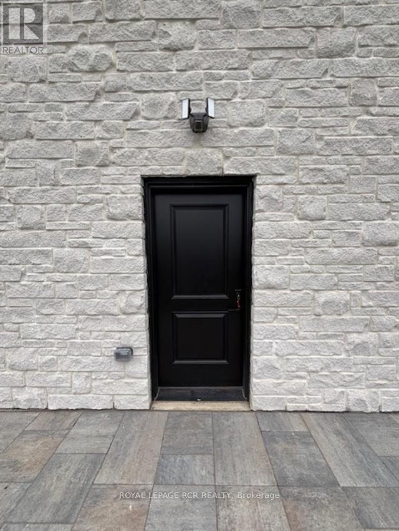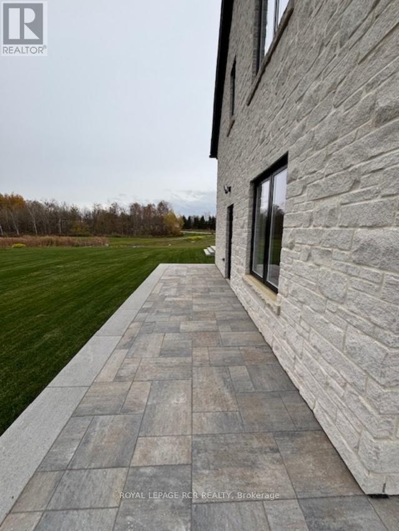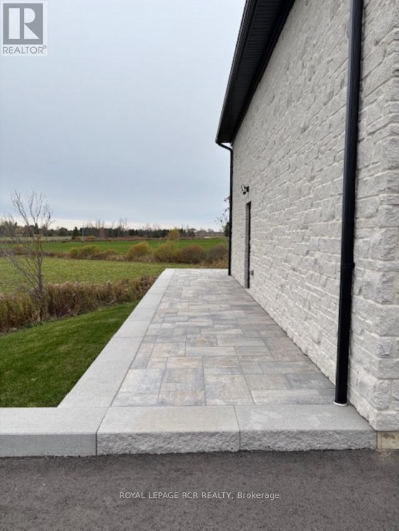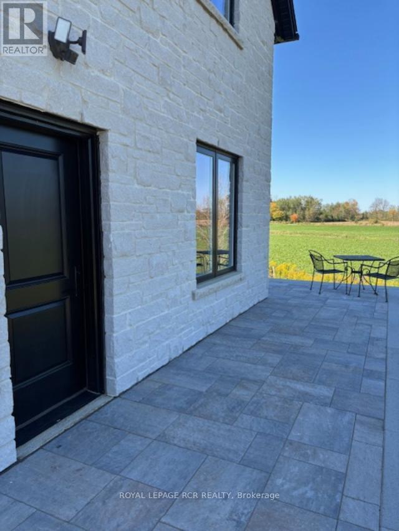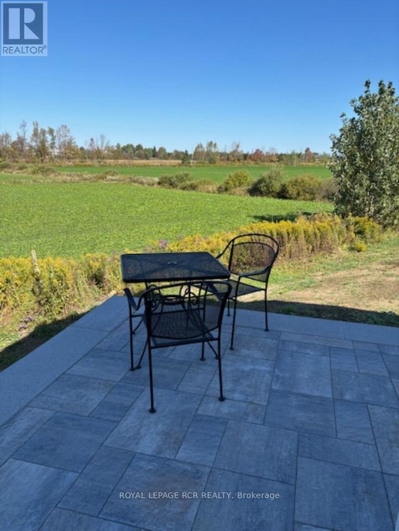125 Parker Drive Wellington North, Ontario N0G 2E0
$2,200 Monthly
Welcome to this new 1105 sq ft loft above an extra large double car garage in an exclusive enclave of homes in Kenilworth. This show stopper is truly a must see featuring an extremely bright and filled with natural light 1 + 1 bedroom with vaulted ceilings, in-floor heat throughout, pot lights, air conditioning, dishwasher, separate entrance, ensuite laundry and 1 parking spot .This loft is full of upgrades backing onto greenspace with no neighbors and being offered either furnished or non furnished. Rent includes snow removal of driveway, internet and all utilities. (id:61852)
Property Details
| MLS® Number | X12487645 |
| Property Type | Single Family |
| Community Name | Rural Wellington North |
| Features | Cul-de-sac, Conservation/green Belt, Carpet Free, In Suite Laundry |
| ParkingSpaceTotal | 1 |
Building
| BathroomTotal | 1 |
| BedroomsAboveGround | 1 |
| BedroomsBelowGround | 1 |
| BedroomsTotal | 2 |
| Age | New Building |
| Appliances | Water Heater - Tankless, Water Softener, Dishwasher, Dryer, Microwave, Stove, Washer, Window Coverings, Refrigerator |
| ArchitecturalStyle | Loft |
| BasementType | None |
| ConstructionStyleAttachment | Detached |
| CoolingType | Wall Unit |
| ExteriorFinish | Stone |
| FlooringType | Vinyl |
| FoundationType | Poured Concrete |
| HeatingFuel | Propane |
| HeatingType | Radiant Heat |
| SizeInterior | 1100 - 1500 Sqft |
| Type | House |
Parking
| No Garage |
Land
| Acreage | No |
| Sewer | Septic System |
Rooms
| Level | Type | Length | Width | Dimensions |
|---|---|---|---|---|
| Second Level | Kitchen | 5.49 m | 7.62 m | 5.49 m x 7.62 m |
| Second Level | Living Room | 5.49 m | 7.62 m | 5.49 m x 7.62 m |
| Second Level | Primary Bedroom | 3.73 m | 3.96 m | 3.73 m x 3.96 m |
| Ground Level | Den | 3.76 m | 3.21 m | 3.76 m x 3.21 m |
https://www.realtor.ca/real-estate/29044045/125-parker-drive-wellington-north-rural-wellington-north
Interested?
Contact us for more information
Lynne Soucier
Salesperson
14 - 75 First Street
Orangeville, Ontario L9W 2E7
