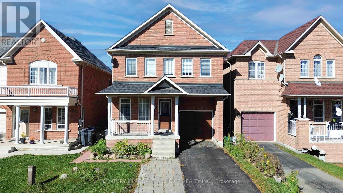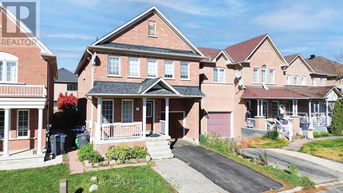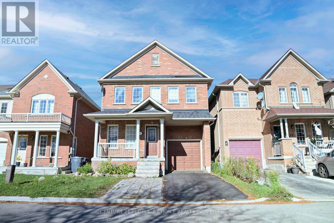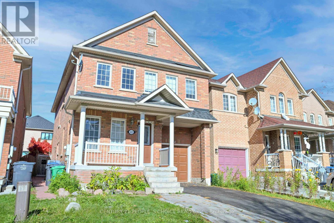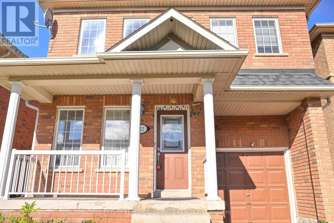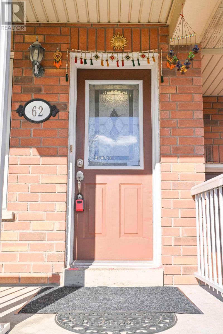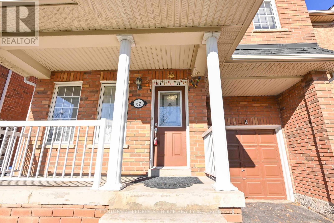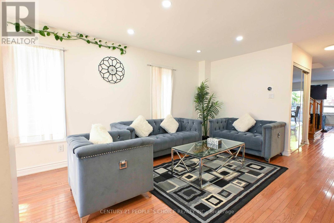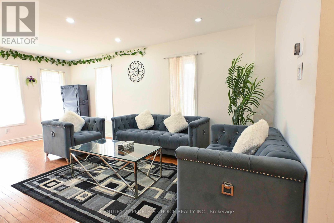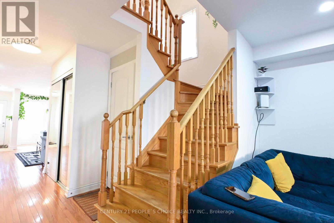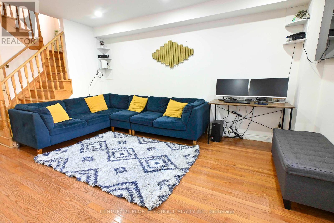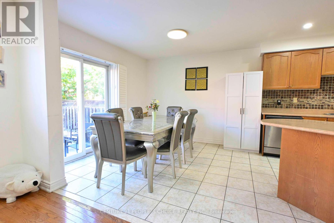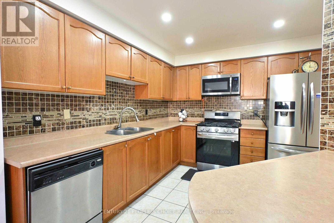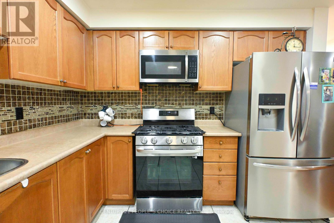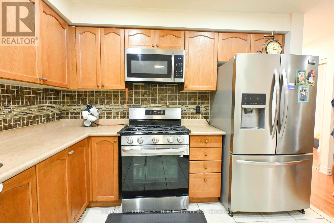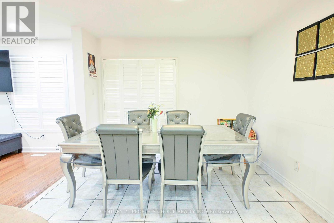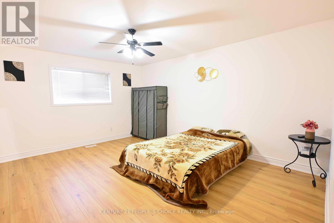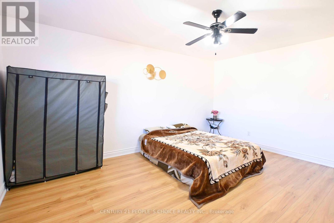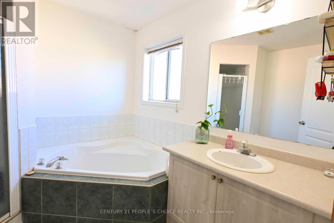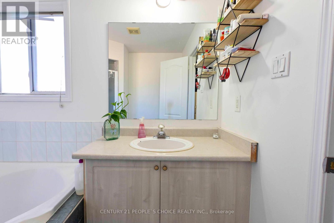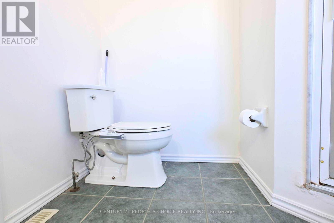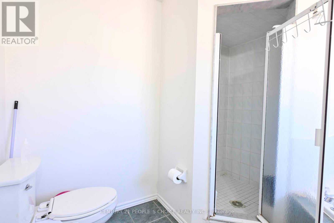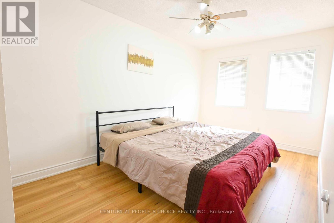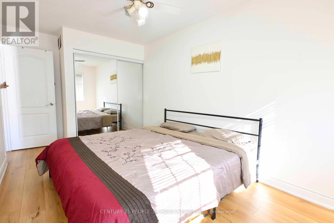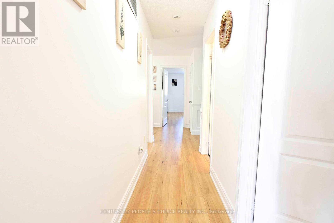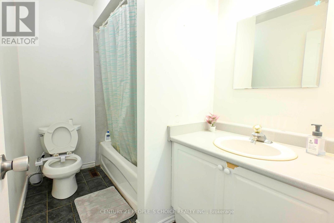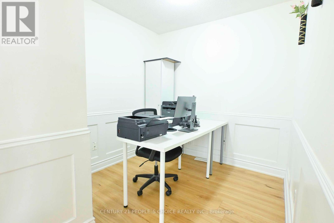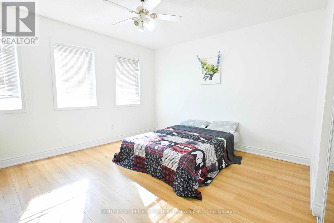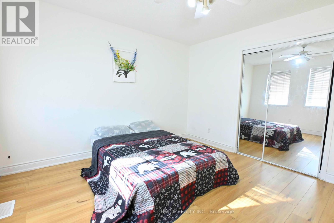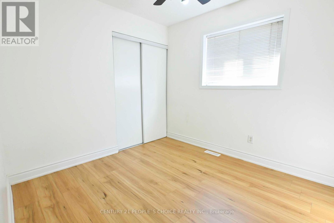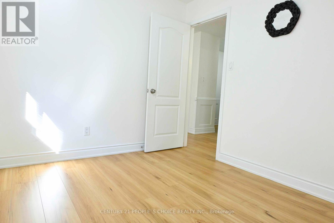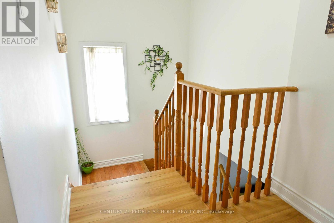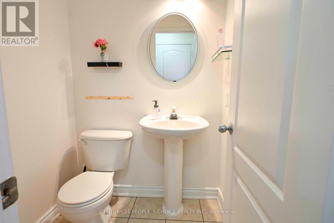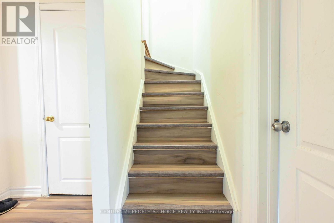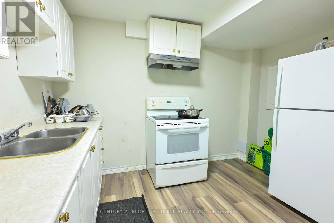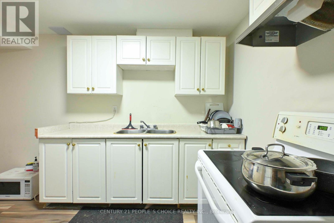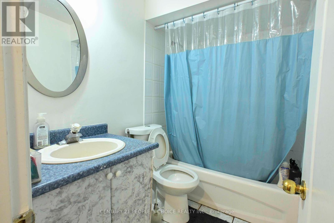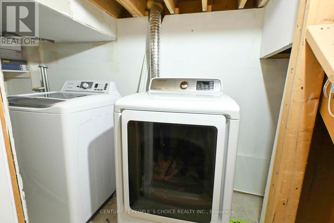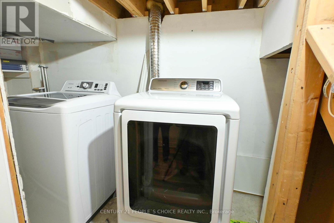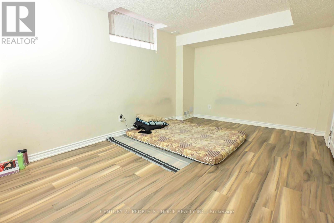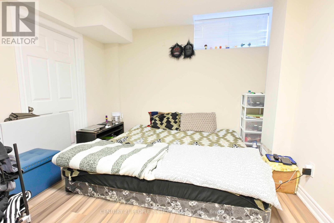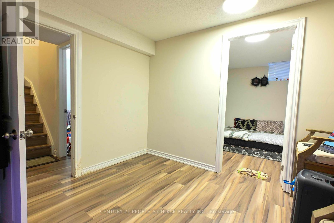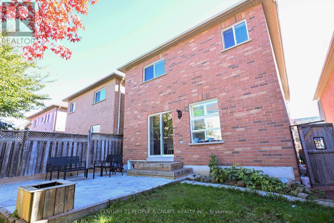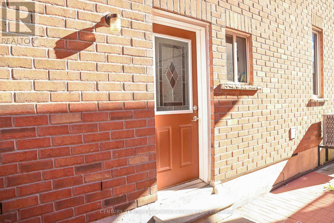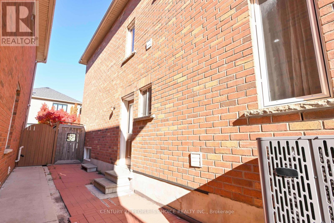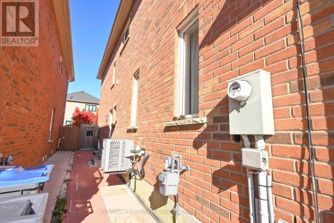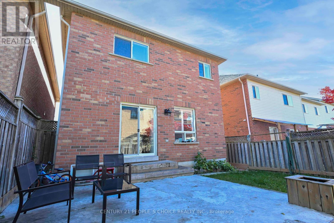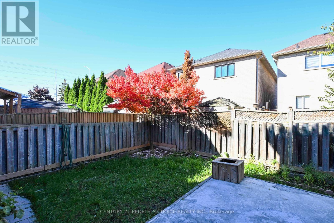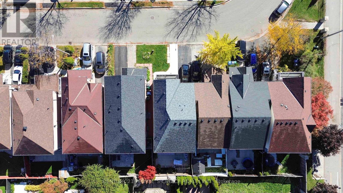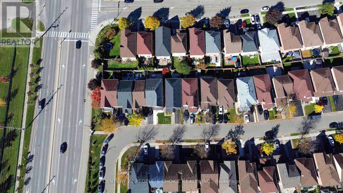62 Pauline Crescent Brampton, Ontario L7A 2V6
$899,000
Welcome to this Stunning 2-storey Detached home. Steps to Cassie Campbell Community Centre, 4+2 bedrooms and 4 washrooms, 2 Bedrooms finished basement with full bath and separate side entrance. This brick detached home features separate living, family and dining rooms with hardwood floors + an eat-in kitchen and a breakfast area. The modern kitchen has built-in appliances and a generous breakfast area that opens to the backyard. Enjoy the elegance of hardwood flooring and pot lights throughout the main level. The second floor features 4 spacious bedrooms and an office area. Master bedroom with 4Pc ensuite & W/I closet. The three additional bedrooms also feature hardwood flooring and ample windows. A basement includes a living room, kitchen, washroom, and two bedrooms sharing a 3-piece bath. Don't miss out! walking distance from Freshco, Banks, School and Bus stops. (id:61852)
Property Details
| MLS® Number | W12487748 |
| Property Type | Single Family |
| Community Name | Fletcher's Meadow |
| EquipmentType | Water Heater |
| Features | Carpet Free |
| ParkingSpaceTotal | 3 |
| RentalEquipmentType | Water Heater |
Building
| BathroomTotal | 4 |
| BedroomsAboveGround | 4 |
| BedroomsBelowGround | 2 |
| BedroomsTotal | 6 |
| Age | 16 To 30 Years |
| Appliances | Dryer, Stove, Washer, Refrigerator |
| BasementDevelopment | Finished |
| BasementFeatures | Separate Entrance |
| BasementType | N/a, N/a (finished) |
| ConstructionStyleAttachment | Detached |
| CoolingType | Central Air Conditioning |
| ExteriorFinish | Brick |
| FireplacePresent | Yes |
| HalfBathTotal | 2 |
| HeatingFuel | Natural Gas |
| HeatingType | Forced Air |
| StoriesTotal | 2 |
| SizeInterior | 2500 - 3000 Sqft |
| Type | House |
| UtilityWater | Municipal Water |
Parking
| Attached Garage | |
| Garage |
Land
| Acreage | No |
| Sewer | Sanitary Sewer |
| SizeDepth | 85 Ft ,4 In |
| SizeFrontage | 30 Ft ,1 In |
| SizeIrregular | 30.1 X 85.4 Ft |
| SizeTotalText | 30.1 X 85.4 Ft |
| ZoningDescription | R2a |
Rooms
| Level | Type | Length | Width | Dimensions |
|---|---|---|---|---|
| Second Level | Bedroom | 4.85 m | 3.88 m | 4.85 m x 3.88 m |
| Second Level | Bedroom 2 | 5 m | 2.71 m | 5 m x 2.71 m |
| Second Level | Bedroom 3 | 3.88 m | 3.63 m | 3.88 m x 3.63 m |
| Second Level | Bedroom 4 | 3.02 m | 2.72 m | 3.02 m x 2.72 m |
| Second Level | Office | 2.83 m | 2.38 m | 2.83 m x 2.38 m |
| Basement | Bedroom 2 | 3.24 m | 3.16 m | 3.24 m x 3.16 m |
| Basement | Living Room | 3.14 m | 2.98 m | 3.14 m x 2.98 m |
| Basement | Kitchen | 3.87 m | 3.47 m | 3.87 m x 3.47 m |
| Basement | Bedroom | 4.47 m | 3.27 m | 4.47 m x 3.27 m |
| Main Level | Living Room | 4.74 m | 3.5 m | 4.74 m x 3.5 m |
| Main Level | Dining Room | 3.38 m | 3.15 m | 3.38 m x 3.15 m |
| Main Level | Eating Area | 6.36 m | 3.88 m | 6.36 m x 3.88 m |
| Main Level | Kitchen | 3.63 m | 3.25 m | 3.63 m x 3.25 m |
Utilities
| Electricity | Installed |
| Sewer | Installed |
Interested?
Contact us for more information
Jaydeep Patel
Salesperson
1780 Albion Road Unit 2 & 3
Toronto, Ontario M9V 1C1
