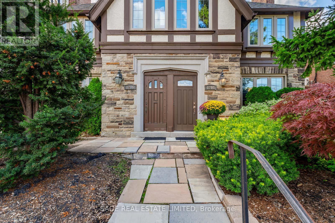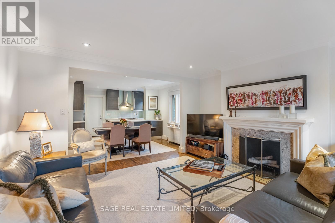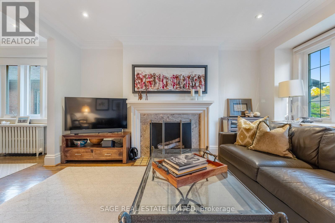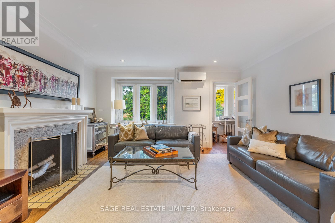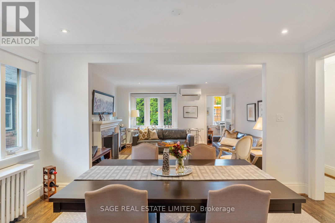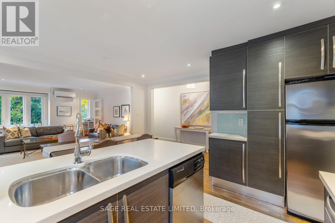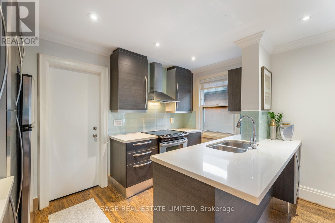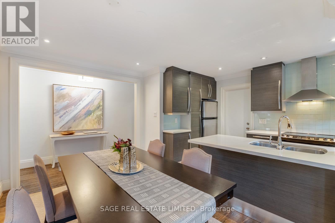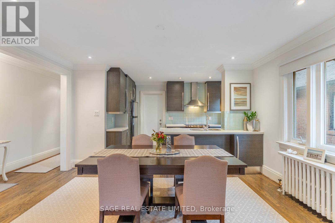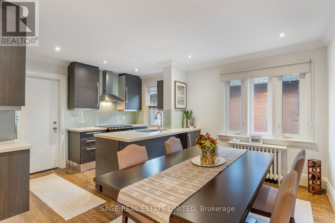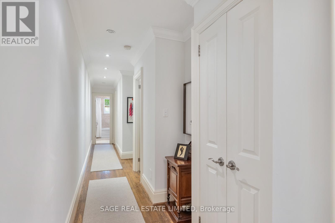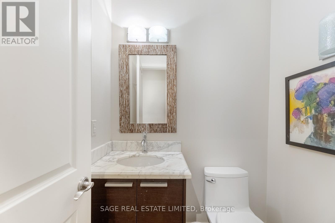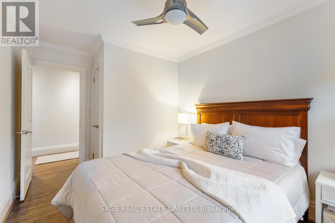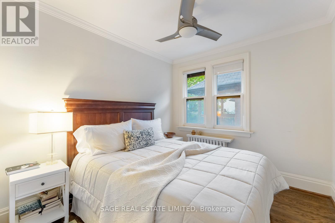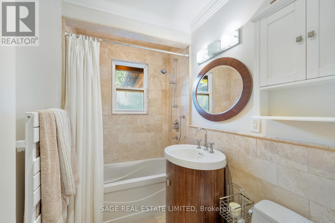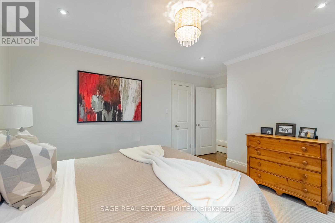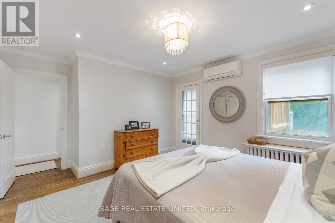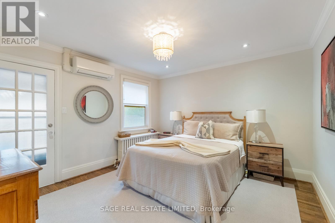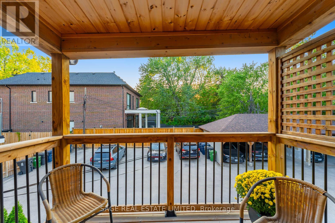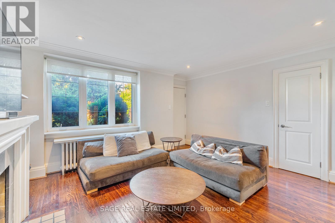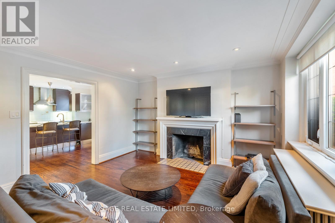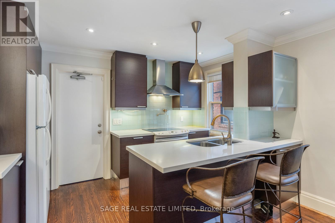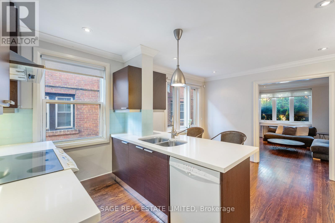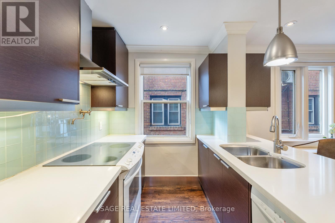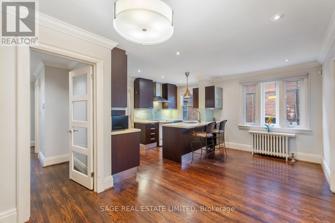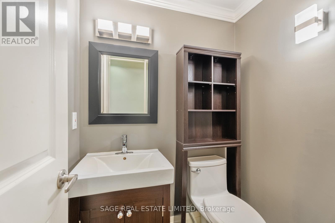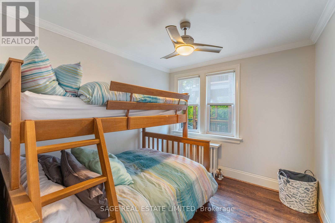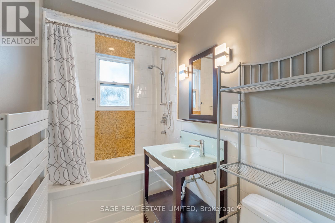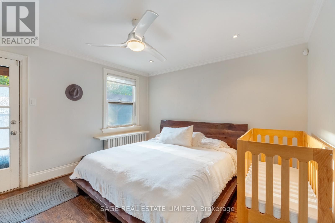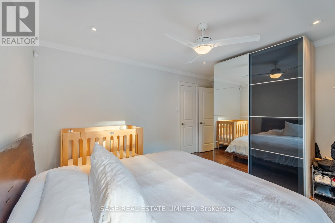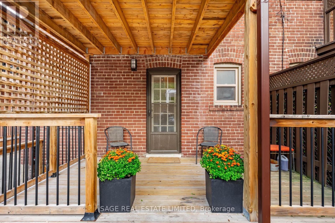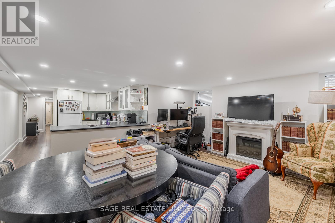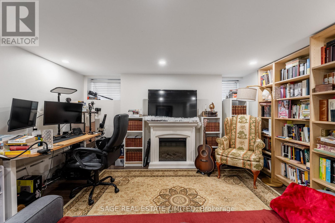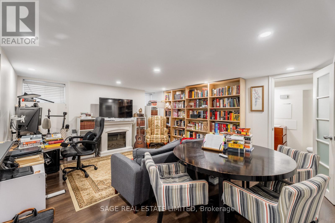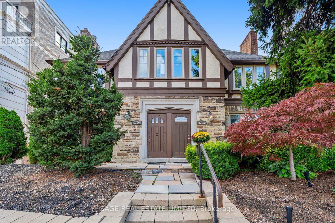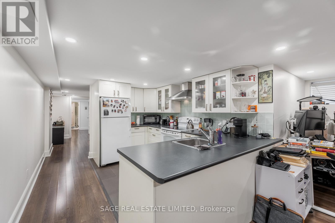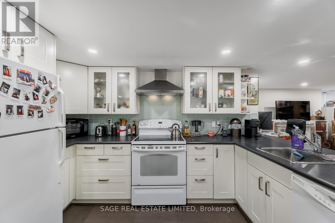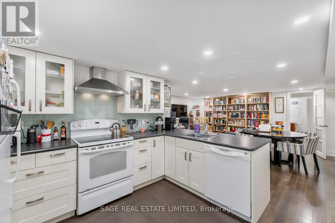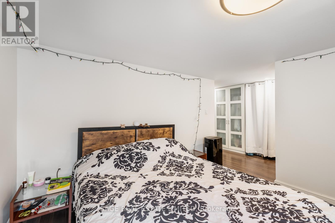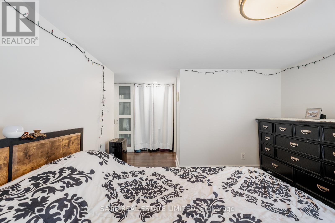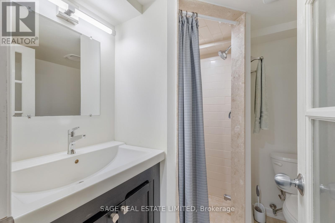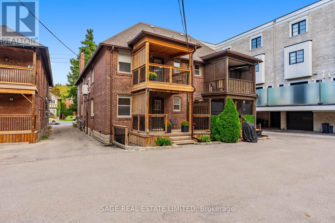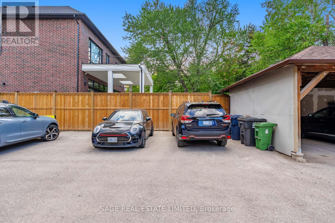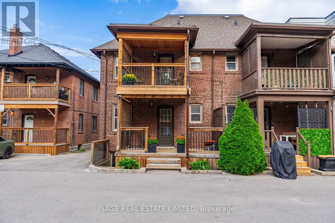1208 Avenue Road Toronto, Ontario M5N 2G4
5 Bedroom
5 Bathroom
2000 - 2500 sqft
Fireplace
Wall Unit
$1,999,990
Turnkey income opportunity! Two beautiful two bedroom rental units plus an additional basement 1-bedroom, 2-bath suite with strong rental income. Each upper unit offers 2 bedrooms, 1.5 baths, with stunning kitchens and large floor plans and upgraded finishes throughout. Lovely Balconies and Outdoor Space. Professionally landscaped with parking. All units currently tenanted with strong rental income. A/C Wall Units Only In Second Floor (id:61852)
Property Details
| MLS® Number | C12487664 |
| Property Type | Multi-family |
| Neigbourhood | Eglinton—Lawrence |
| Community Name | Lawrence Park South |
| ParkingSpaceTotal | 2 |
Building
| BathroomTotal | 5 |
| BedroomsAboveGround | 4 |
| BedroomsBelowGround | 1 |
| BedroomsTotal | 5 |
| Age | 51 To 99 Years |
| Appliances | Water Meter |
| BasementType | Full |
| CoolingType | Wall Unit |
| ExteriorFinish | Brick |
| FireplacePresent | Yes |
| FlooringType | Hardwood |
| FoundationType | Block |
| HalfBathTotal | 2 |
| StoriesTotal | 2 |
| SizeInterior | 2000 - 2500 Sqft |
| Type | Duplex |
| UtilityWater | Municipal Water |
Parking
| No Garage |
Land
| Acreage | No |
| Sewer | Sanitary Sewer |
| SizeDepth | 145 Ft ,3 In |
| SizeFrontage | 22 Ft ,10 In |
| SizeIrregular | 22.9 X 145.3 Ft ; Irregular |
| SizeTotalText | 22.9 X 145.3 Ft ; Irregular |
Rooms
| Level | Type | Length | Width | Dimensions |
|---|---|---|---|---|
| Second Level | Bedroom 2 | 3 m | 2.74 m | 3 m x 2.74 m |
| Second Level | Living Room | 4.47 m | 4.22 m | 4.47 m x 4.22 m |
| Second Level | Dining Room | 4.75 m | 4.37 m | 4.75 m x 4.37 m |
| Second Level | Kitchen | 4 m | 3 m | 4 m x 3 m |
| Second Level | Primary Bedroom | 3.86 m | 3.66 m | 3.86 m x 3.66 m |
| Ground Level | Living Room | 4.47 m | 4.22 m | 4.47 m x 4.22 m |
| Ground Level | Dining Room | 5.54 m | 4.75 m | 5.54 m x 4.75 m |
| Ground Level | Kitchen | 4 m | 3 m | 4 m x 3 m |
| Ground Level | Primary Bedroom | 3.86 m | 3.66 m | 3.86 m x 3.66 m |
| Ground Level | Bedroom 2 | 3 m | 2.74 m | 3 m x 2.74 m |
Interested?
Contact us for more information
Joel Cooper
Broker
Sage Real Estate Limited
2010 Yonge Street
Toronto, Ontario M4S 1Z9
2010 Yonge Street
Toronto, Ontario M4S 1Z9
