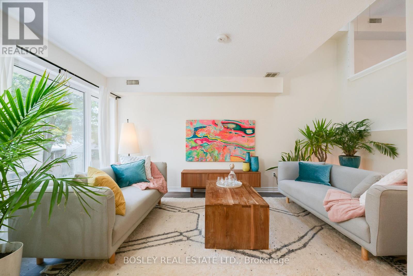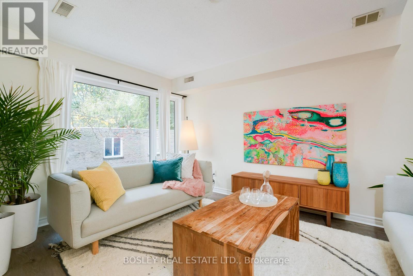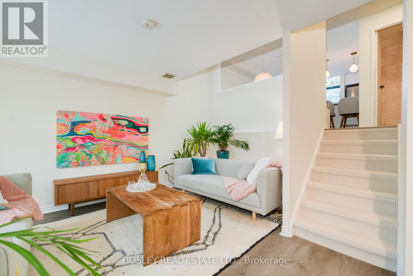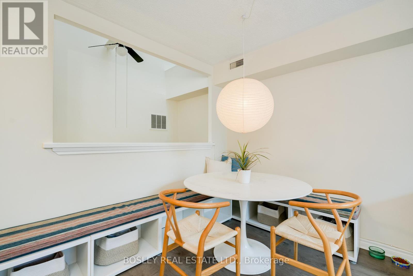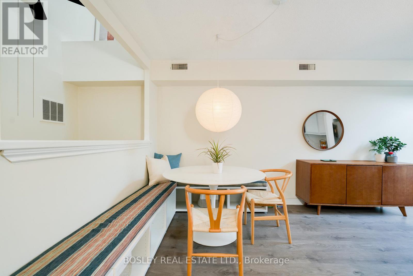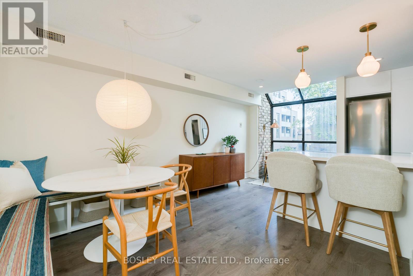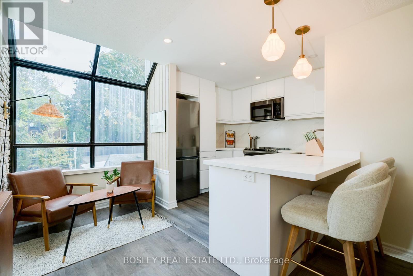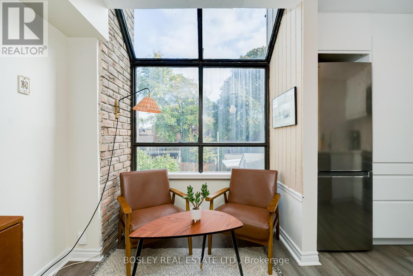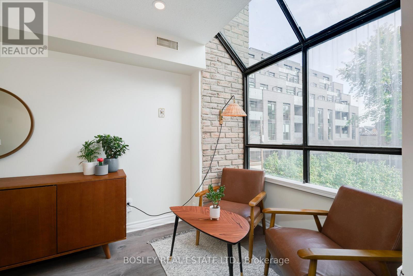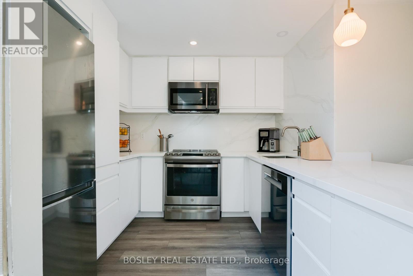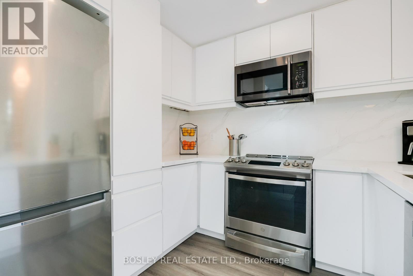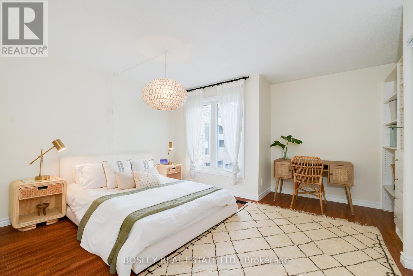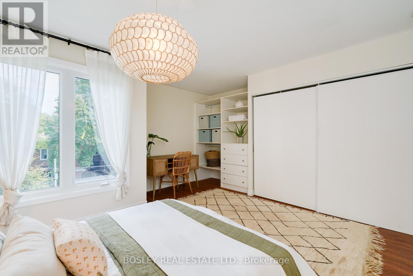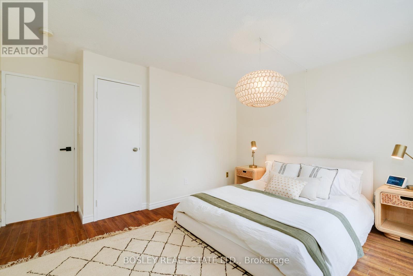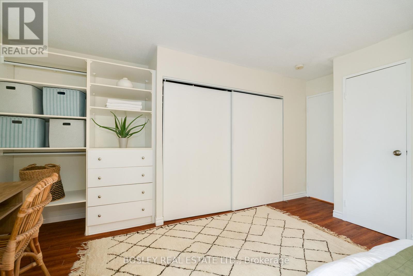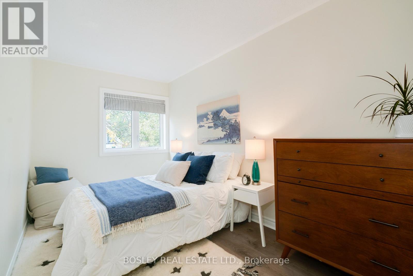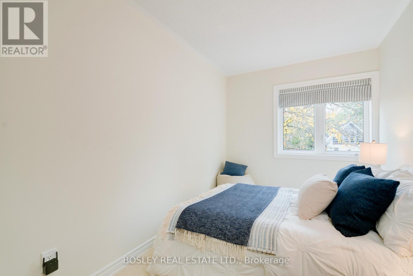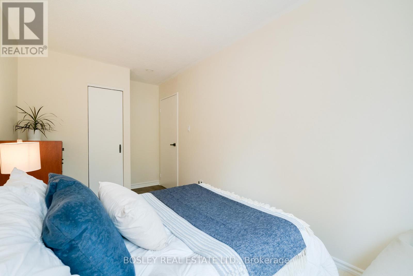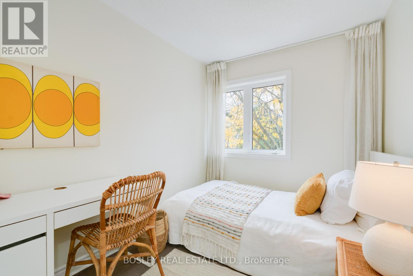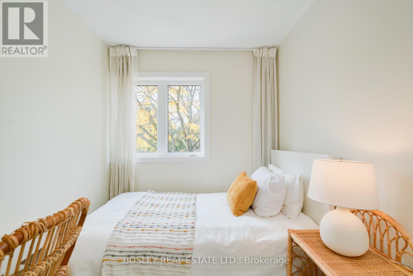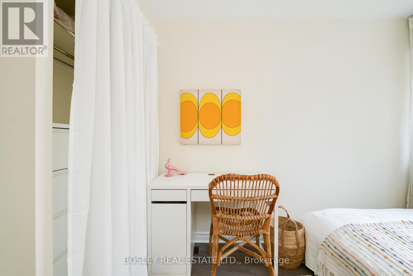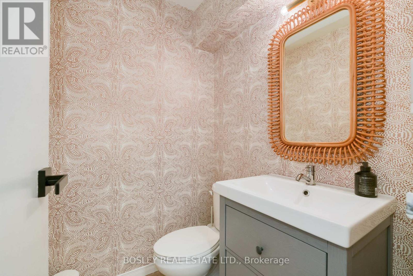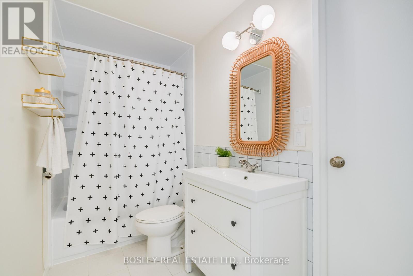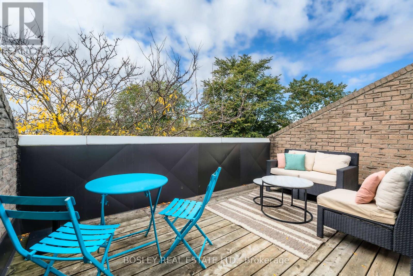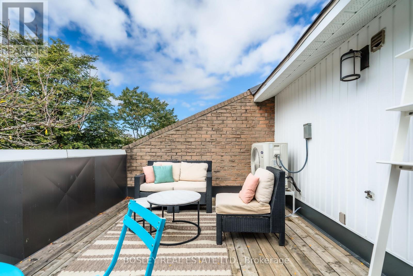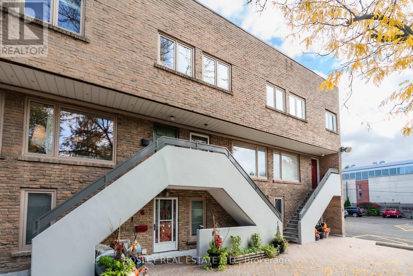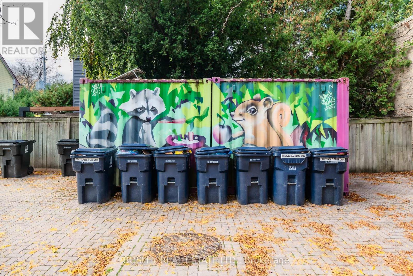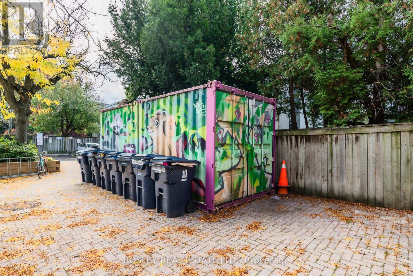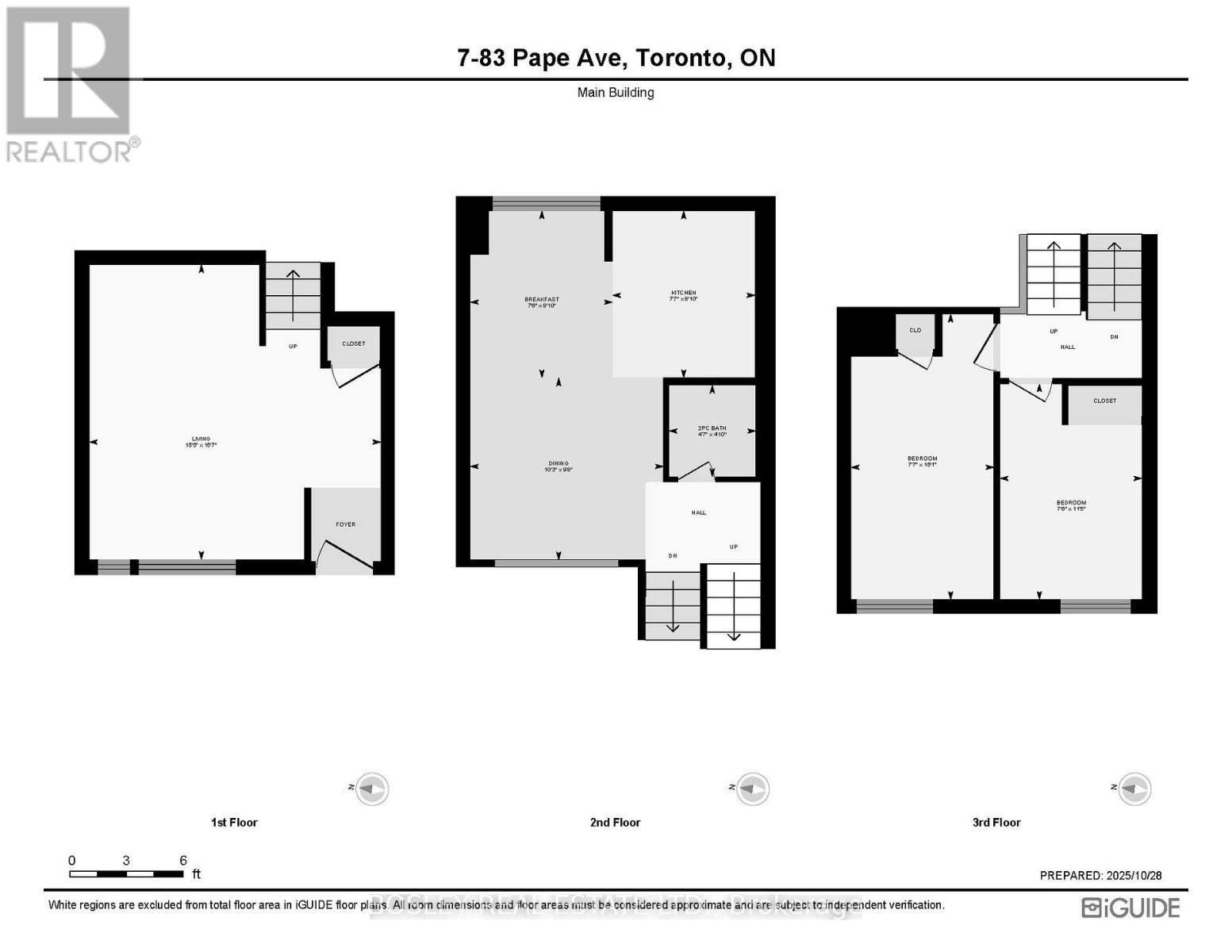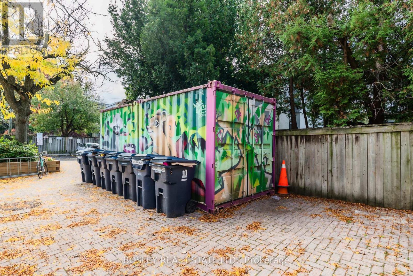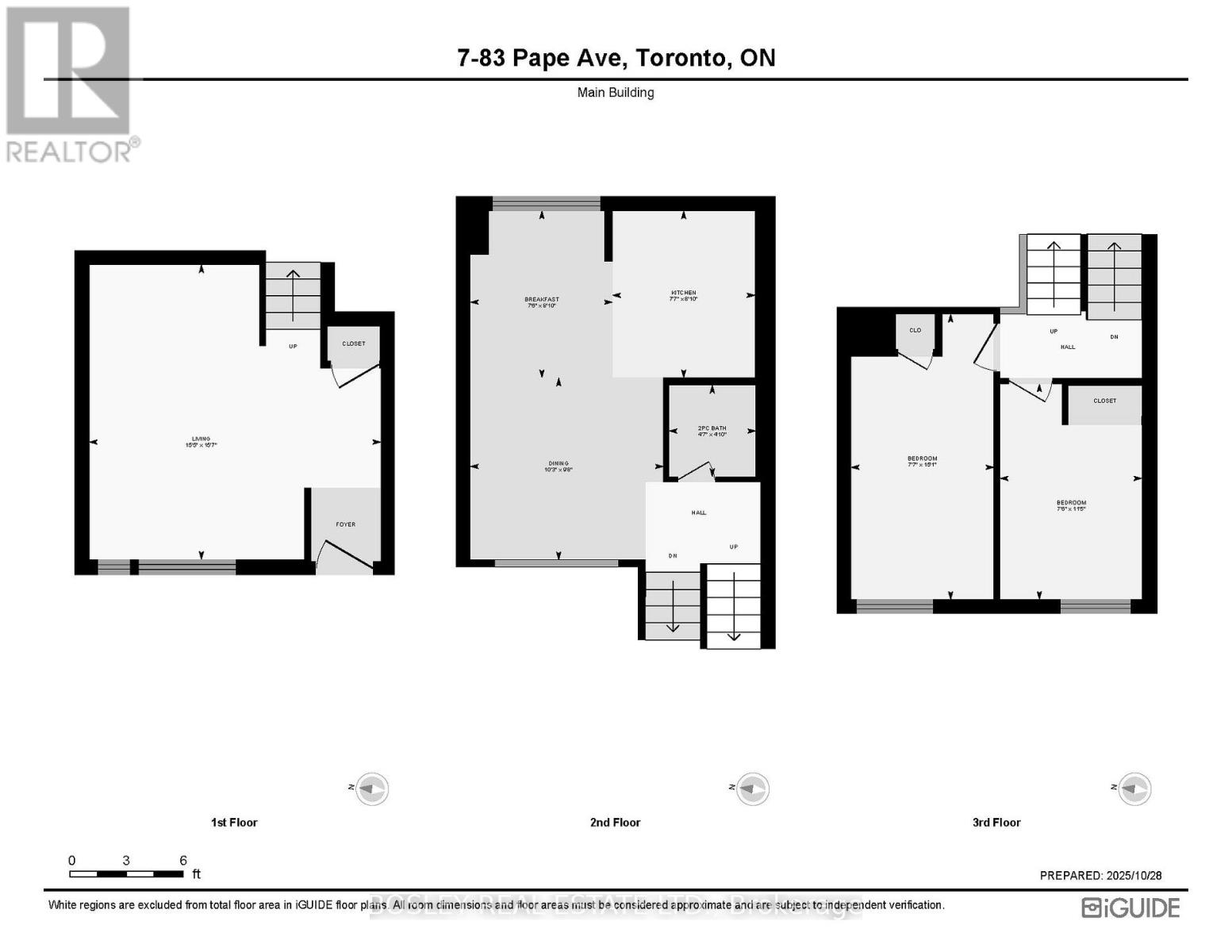7 - 83 Pape Avenue Toronto, Ontario M4M 2V5
$955,000Maintenance, Water, Cable TV, Common Area Maintenance, Insurance, Parking
$686 Monthly
Maintenance, Water, Cable TV, Common Area Maintenance, Insurance, Parking
$686 MonthlyWelcome to your hidden oasis in one of Toronto's most sought-after neighborhoods! This stacked townhouse sits in an exclusive enclave right in the heart of trendy Leslieville - close to everything you love, yet blissfully tucked away from the buzz. Inside, you'll find 3 bright and spacious bedrooms, 2 bathrooms, and a fabulous open layout designed for easy living and entertaining. The newly renovated kitchen shines, and the adjoining solarium floods the dining area with natural light - the perfect spot for morning coffee or leisurely dinners. Upstairs, the large primary bedroom features a semi-ensuite and walk-up to your private rooftop terrace with stunning city and sunset views - a dreamy urban escape. Freshly painted throughout with brand new carpet on the stairs, this home feels fresh, stylish, and move-in ready. Complete with parking and a locker, and a brand new heat pump, this one checks every box. Sounds too good to be true? It just might be - better hurry before its gone! Oh, don't forget to check out the coolest locker in the city! See the photos! (id:61852)
Open House
This property has open houses!
2:00 pm
Ends at:4:00 pm
2:00 pm
Ends at:4:00 pm
Property Details
| MLS® Number | E12487129 |
| Property Type | Single Family |
| Neigbourhood | Toronto—Danforth |
| Community Name | South Riverdale |
| AmenitiesNearBy | Park, Public Transit, Schools |
| CommunityFeatures | Pets Allowed With Restrictions |
| ParkingSpaceTotal | 1 |
Building
| BathroomTotal | 2 |
| BedroomsAboveGround | 3 |
| BedroomsTotal | 3 |
| Amenities | Visitor Parking, Storage - Locker |
| Appliances | Dishwasher, Dryer, Stove, Washer, Window Coverings, Refrigerator |
| BasementDevelopment | Other, See Remarks |
| BasementType | N/a (other, See Remarks) |
| CoolingType | Central Air Conditioning |
| ExteriorFinish | Brick |
| FlooringType | Laminate |
| HalfBathTotal | 1 |
| HeatingFuel | Electric |
| HeatingType | Heat Pump, Not Known |
| SizeInterior | 1200 - 1399 Sqft |
| Type | Row / Townhouse |
Parking
| Garage |
Land
| Acreage | No |
| LandAmenities | Park, Public Transit, Schools |
Rooms
| Level | Type | Length | Width | Dimensions |
|---|---|---|---|---|
| Second Level | Dining Room | 3.12 m | 2.93 m | 3.12 m x 2.93 m |
| Second Level | Kitchen | 2.3 m | 2.7 m | 2.3 m x 2.7 m |
| Third Level | Bedroom 2 | 2.29 m | 3.48 m | 2.29 m x 3.48 m |
| Third Level | Bedroom 3 | 2.31 m | 4.6 m | 2.31 m x 4.6 m |
| Main Level | Living Room | 4.71 m | 4.76 m | 4.71 m x 4.76 m |
| Upper Level | Primary Bedroom | 4.72 m | 4.79 m | 4.72 m x 4.79 m |
https://www.realtor.ca/real-estate/29043060/7-83-pape-avenue-toronto-south-riverdale-south-riverdale
Interested?
Contact us for more information
Shawna Fletcher
Broker
103 Vanderhoof Avenue
Toronto, Ontario M4G 2H5
