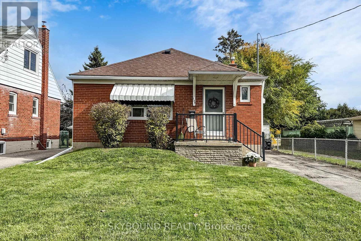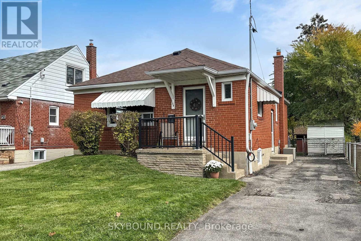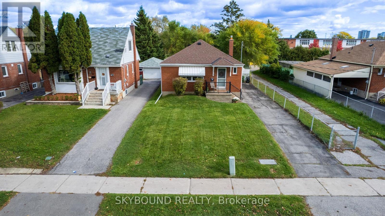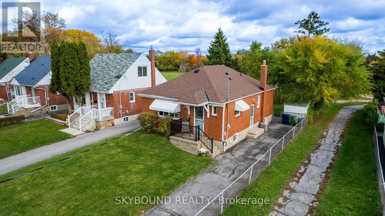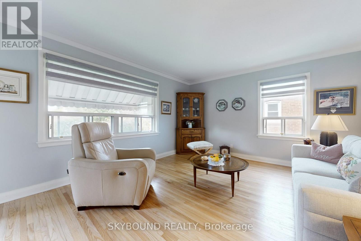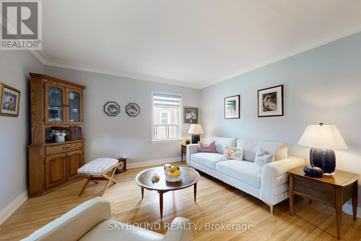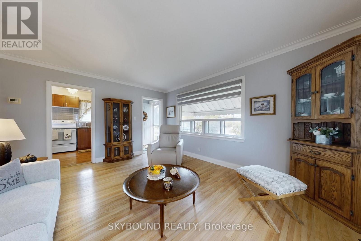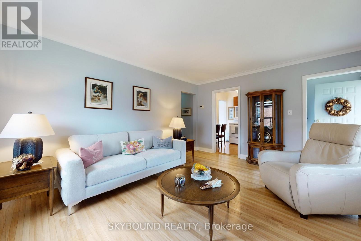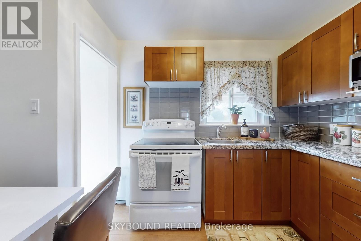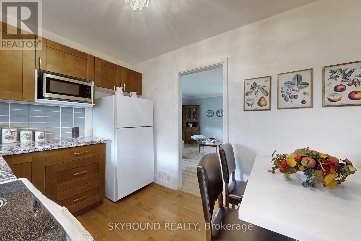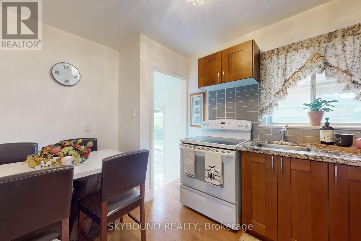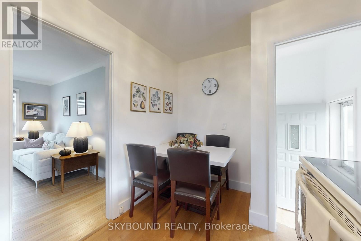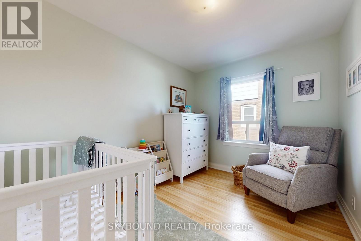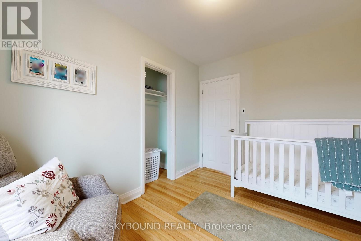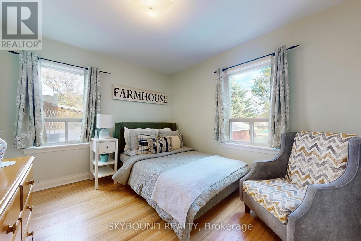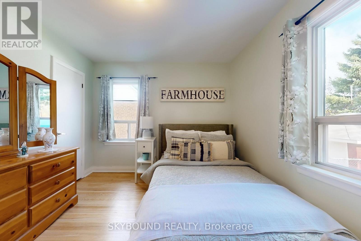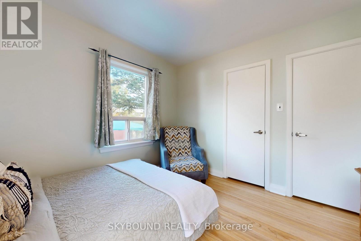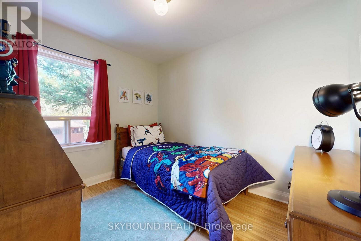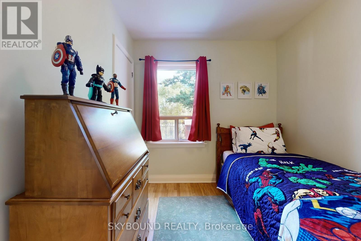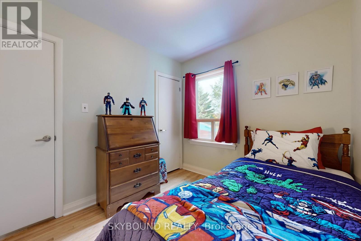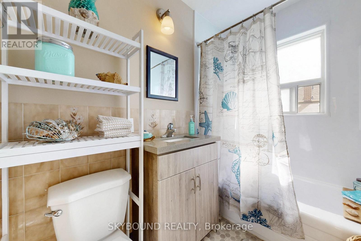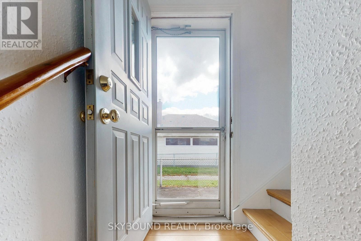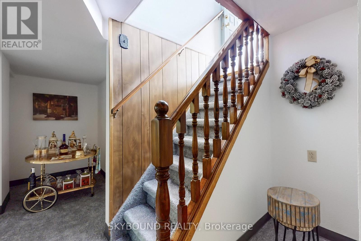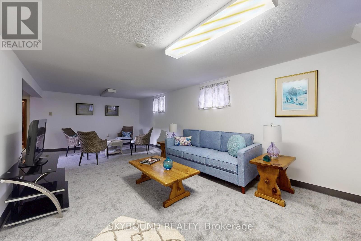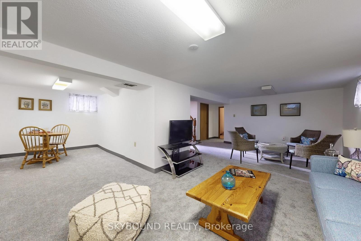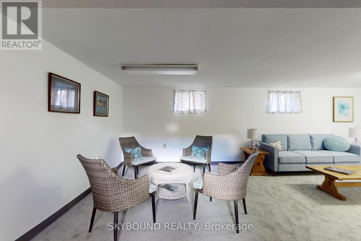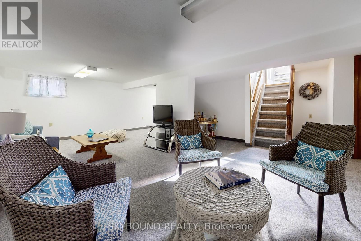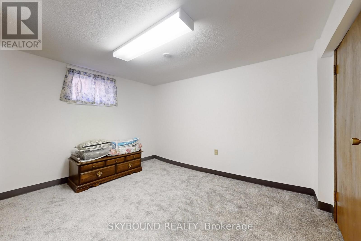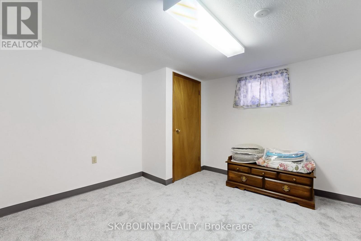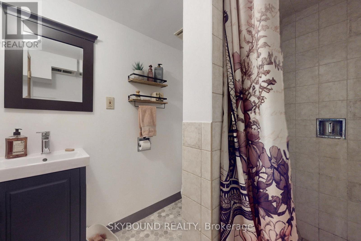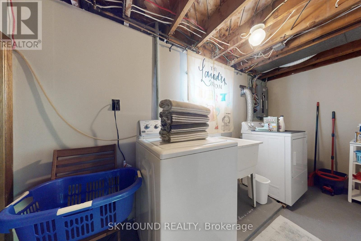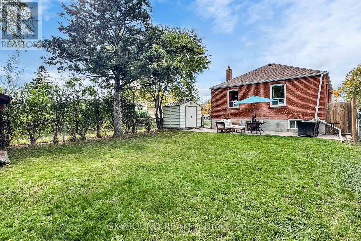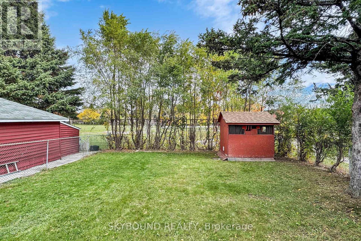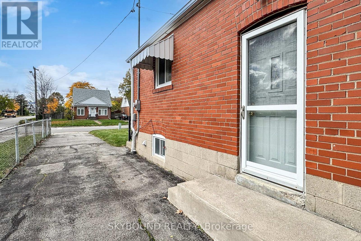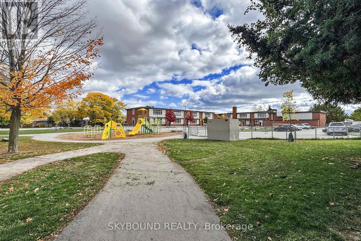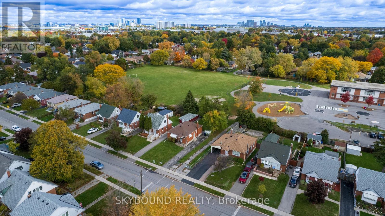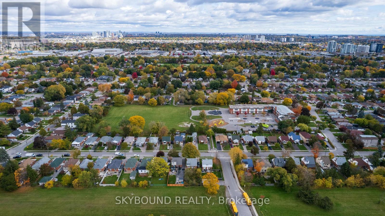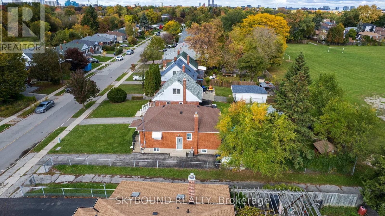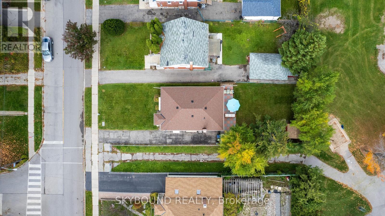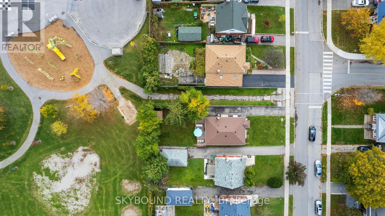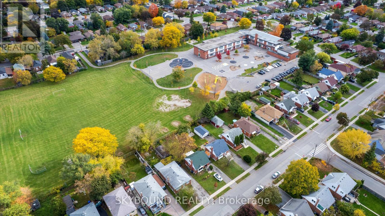139 Tower Drive Toronto, Ontario M1R 3P6
$949,900
Welcome to 139 Tower Drive - a meticulously maintained and lovingly cared for 3+1 bedroom, 2 bathroom bungalow in a sought-after, family-friendly neighbourhood. Pride of ownership shines throughout, with refinished hardwood floors, fresh paint in every room, and an updated main floor bathroom with modern finishes. The spacious, freshly carpeted lower level features a large open living area, a separate bedroom, and a full bathroom - perfect for a nanny suite, in-law accommodations, future income potential, or simply extra living space for the family. The exterior has been impeccably cared for over the years, maintaining both curb appeal and character. The private backyard includes two handy storage sheds and backs onto Buchanan Public School (JK-8) along with the adjoining park and updated playground - a huge plus for families. This coveted location feeds into Wexford Collegiate School for the Arts, offers easy access to transit, shopping and dining, and is rooted in a quiet, family-oriented community. A true turn-key property that stands out for its exceptional condition, thoughtful upkeep, and ideal location. This one is not to be missed. (id:61852)
Property Details
| MLS® Number | E12487194 |
| Property Type | Single Family |
| Neigbourhood | Scarborough |
| Community Name | Wexford-Maryvale |
| AmenitiesNearBy | Park, Place Of Worship, Public Transit, Schools |
| Features | Guest Suite |
| ParkingSpaceTotal | 4 |
| Structure | Shed |
Building
| BathroomTotal | 2 |
| BedroomsAboveGround | 3 |
| BedroomsBelowGround | 1 |
| BedroomsTotal | 4 |
| Appliances | Dryer, Stove, Water Heater, Washer, Window Coverings, Refrigerator |
| ArchitecturalStyle | Bungalow |
| BasementDevelopment | Finished |
| BasementFeatures | Separate Entrance |
| BasementType | N/a (finished), N/a |
| ConstructionStyleAttachment | Detached |
| CoolingType | Central Air Conditioning |
| ExteriorFinish | Brick |
| FireProtection | Smoke Detectors |
| FlooringType | Hardwood |
| FoundationType | Concrete |
| HeatingFuel | Natural Gas |
| HeatingType | Forced Air |
| StoriesTotal | 1 |
| SizeInterior | 700 - 1100 Sqft |
| Type | House |
| UtilityWater | Municipal Water |
Parking
| No Garage |
Land
| Acreage | No |
| FenceType | Fenced Yard |
| LandAmenities | Park, Place Of Worship, Public Transit, Schools |
| Sewer | Sanitary Sewer |
| SizeDepth | 125 Ft |
| SizeFrontage | 40 Ft |
| SizeIrregular | 40 X 125 Ft |
| SizeTotalText | 40 X 125 Ft |
Rooms
| Level | Type | Length | Width | Dimensions |
|---|---|---|---|---|
| Basement | Living Room | 6.7 m | 3.35 m | 6.7 m x 3.35 m |
| Basement | Recreational, Games Room | 3.66 m | 2.34 m | 3.66 m x 2.34 m |
| Basement | Bedroom 4 | 3.5 m | 3.45 m | 3.5 m x 3.45 m |
| Basement | Laundry Room | 3.91 m | 1.98 m | 3.91 m x 1.98 m |
| Basement | Den | 2.24 m | 1.27 m | 2.24 m x 1.27 m |
| Main Level | Living Room | 3.86 m | 4.47 m | 3.86 m x 4.47 m |
| Main Level | Kitchen | 2.44 m | 3.5 m | 2.44 m x 3.5 m |
| Main Level | Primary Bedroom | 3.45 m | 3.05 m | 3.45 m x 3.05 m |
| Main Level | Bedroom 2 | 3.45 m | 2.56 m | 3.45 m x 2.56 m |
| Main Level | Bedroom 3 | 3.05 m | 2.49 m | 3.05 m x 2.49 m |
Interested?
Contact us for more information
Caleb King
Salesperson
760 Pape Avenue
Toronto, Ontario M4K 3T2
Victoria Hood
Salesperson
760 Pape Avenue
Toronto, Ontario M4K 3T2
