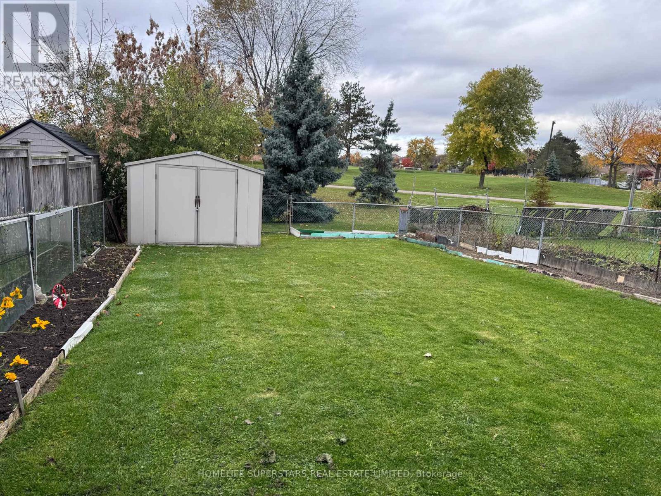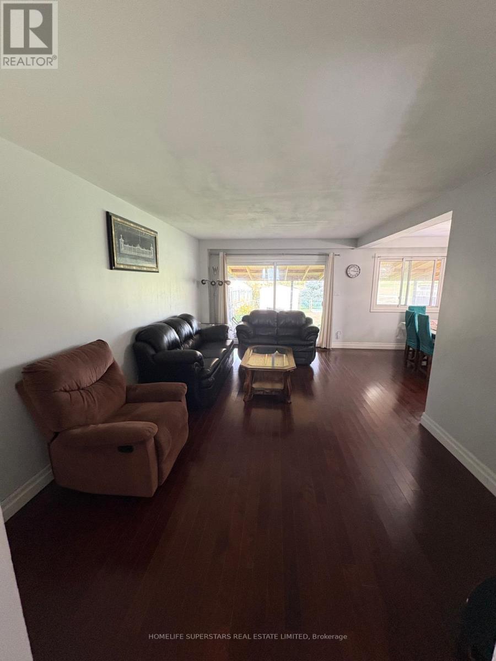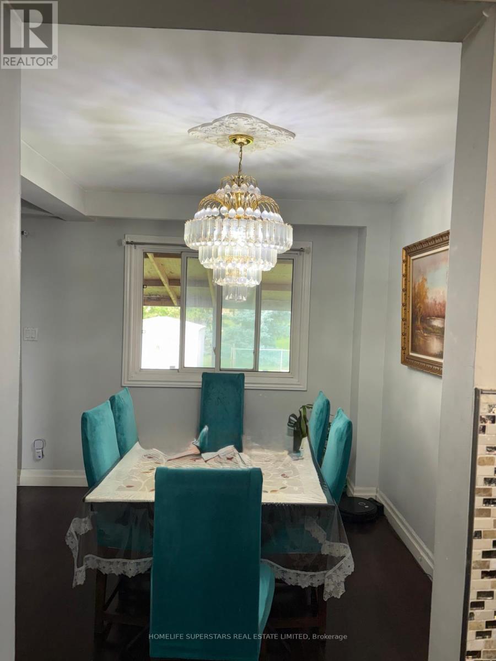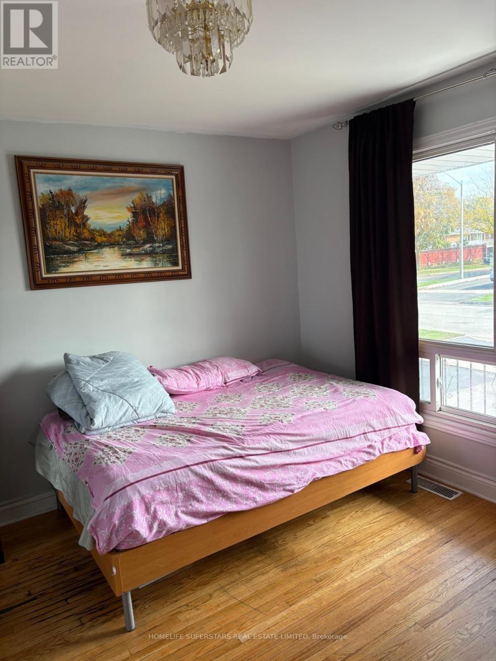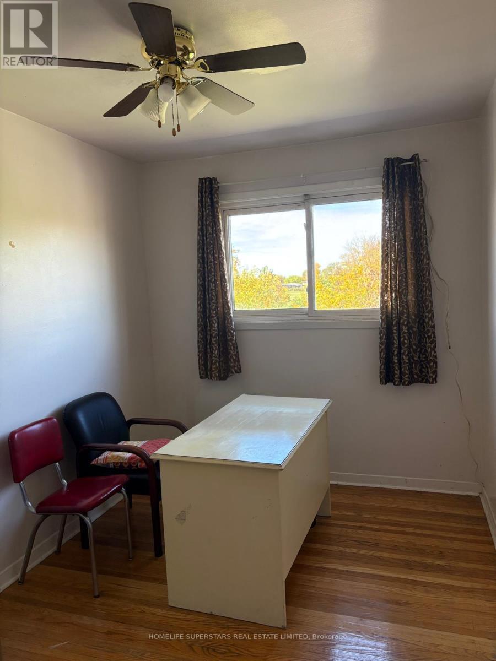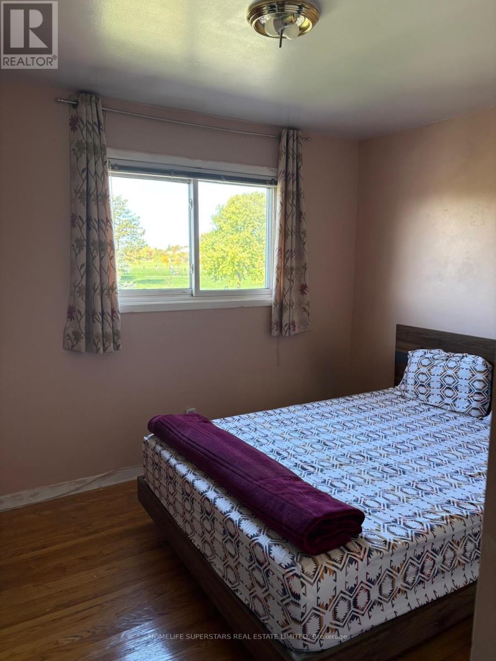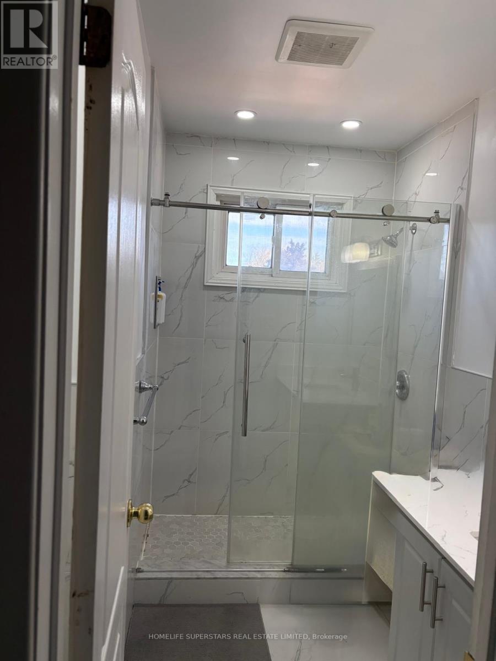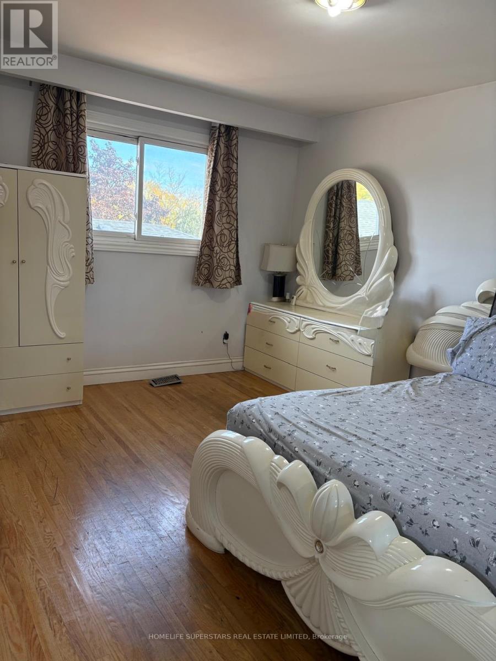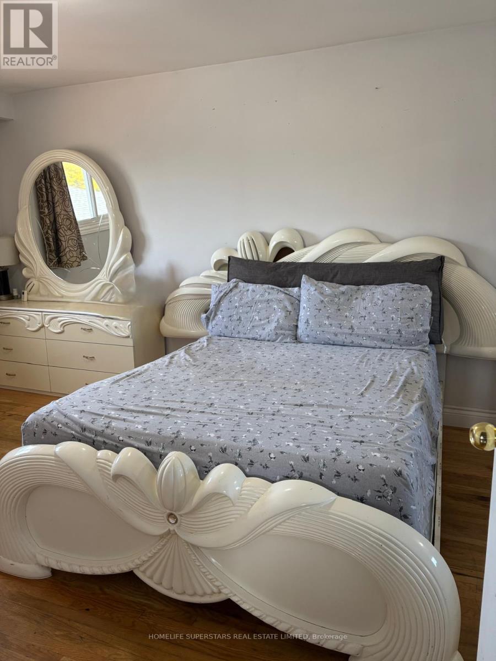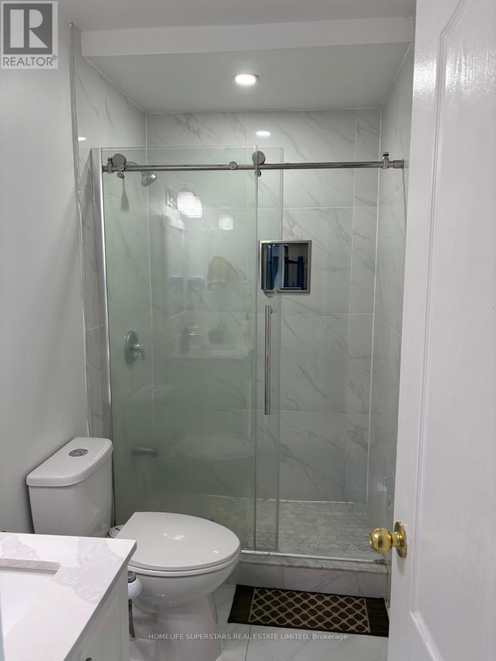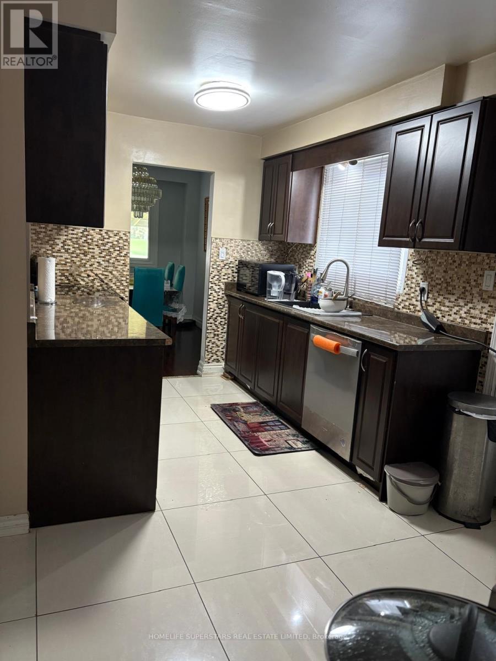Upper Floor - 3787 Teeswater Road Mississauga, Ontario L4T 2A5
$3,000 Monthly
Spacious and well-maintained 4-bedroom, 2 full washroom semi-detached home in a desirable family-friendly neighbourhood. Features one bedroom and a full washroom on the main floor - ideal for guests or seniors. The second floor offers three additional bedrooms and a full washroom. Bright, open-concept layout with a large living room, dining area, kitchen, and breakfast space. The home backs onto a park and school, offering privacy and a scenic view.Conveniently located close to Hwy 427, Westwood Mall, hospital, Gurdwaras, and temples. Walking distance to public transit, schools, and other amenities. (id:61852)
Property Details
| MLS® Number | W12487037 |
| Property Type | Single Family |
| Neigbourhood | Malton |
| Community Name | Malton |
| EquipmentType | Water Heater |
| Features | Carpet Free |
| ParkingSpaceTotal | 3 |
| RentalEquipmentType | Water Heater |
Building
| BathroomTotal | 2 |
| BedroomsAboveGround | 4 |
| BedroomsTotal | 4 |
| BasementDevelopment | Other, See Remarks |
| BasementType | N/a (other, See Remarks) |
| ConstructionStyleAttachment | Semi-detached |
| ConstructionStyleSplitLevel | Backsplit |
| CoolingType | Central Air Conditioning |
| ExteriorFinish | Brick, Aluminum Siding |
| FoundationType | Concrete |
| HeatingFuel | Natural Gas |
| HeatingType | Forced Air |
| SizeInterior | 1500 - 2000 Sqft |
| Type | House |
| UtilityWater | Municipal Water |
Parking
| No Garage |
Land
| Acreage | No |
| Sewer | Sanitary Sewer |
| SizeDepth | 128 Ft ,2 In |
| SizeFrontage | 29 Ft ,9 In |
| SizeIrregular | 29.8 X 128.2 Ft |
| SizeTotalText | 29.8 X 128.2 Ft |
Rooms
| Level | Type | Length | Width | Dimensions |
|---|---|---|---|---|
| Second Level | Bedroom | 12.4 m | 11.1 m | 12.4 m x 11.1 m |
| Second Level | Bedroom 2 | 11.4 m | 11.8 m | 11.4 m x 11.8 m |
| Second Level | Bedroom 3 | 11 m | 10.2 m | 11 m x 10.2 m |
| Main Level | Bedroom 4 | 13.3 m | 11 m | 13.3 m x 11 m |
Interested?
Contact us for more information
Jas Soni
Salesperson
102-23 Westmore Drive
Toronto, Ontario M9V 3Y7
