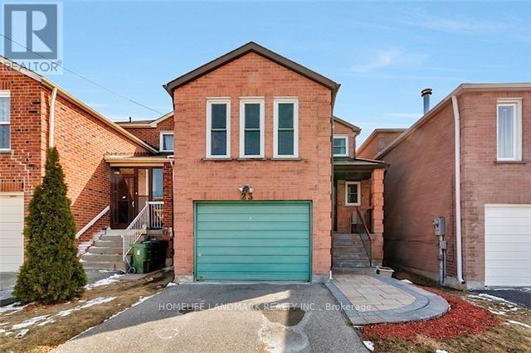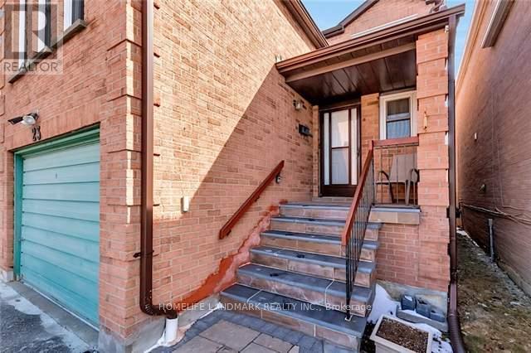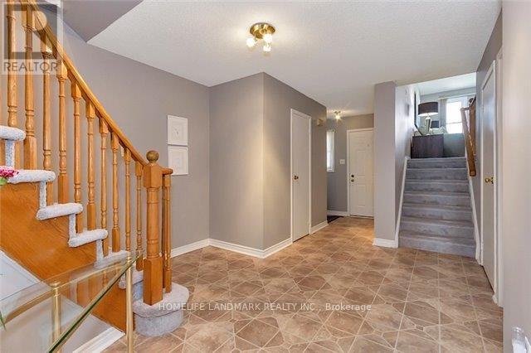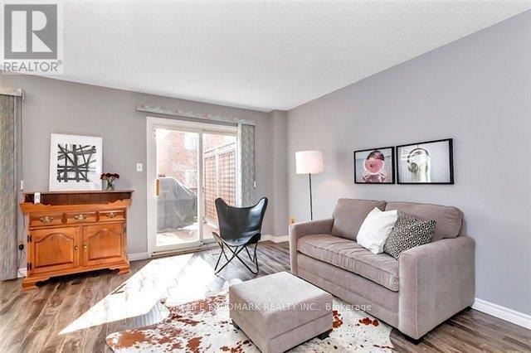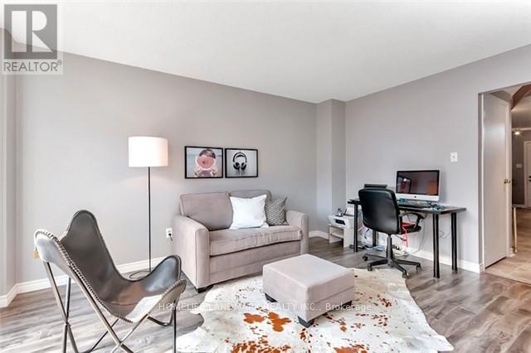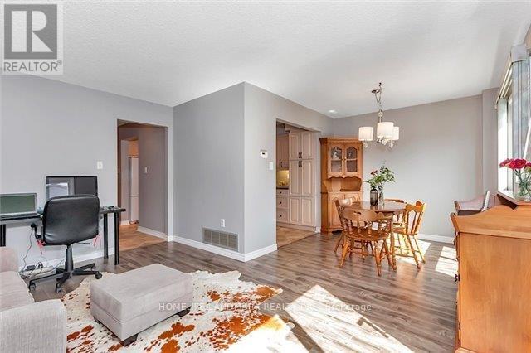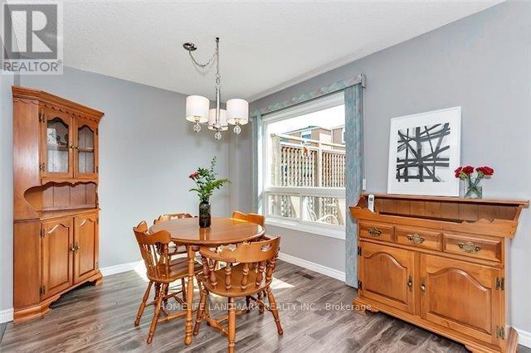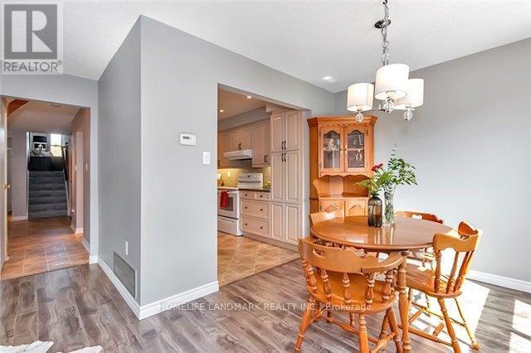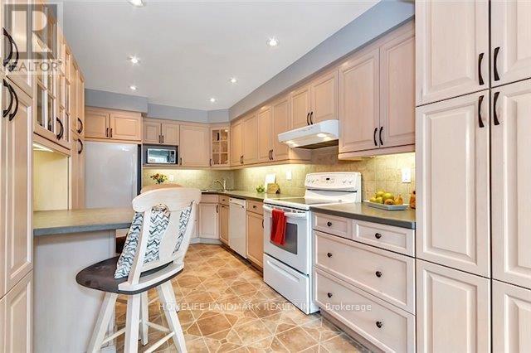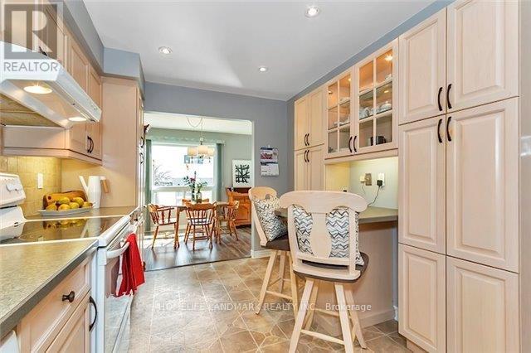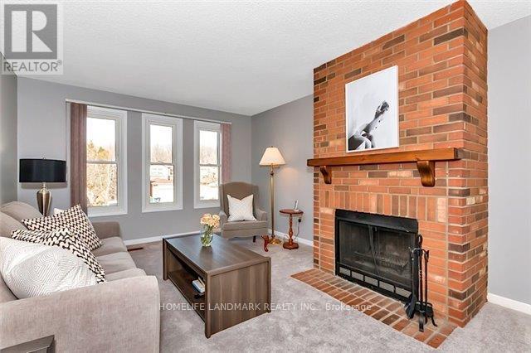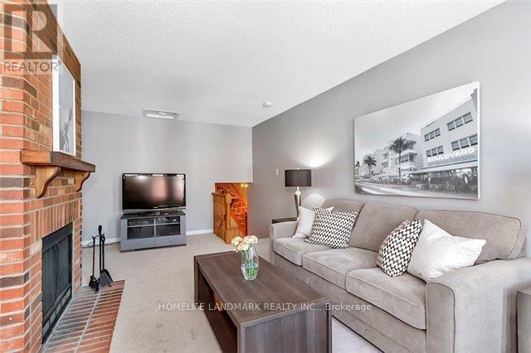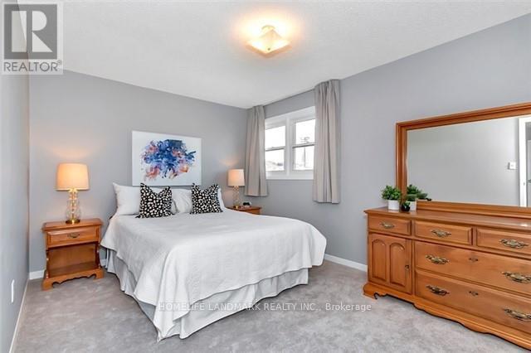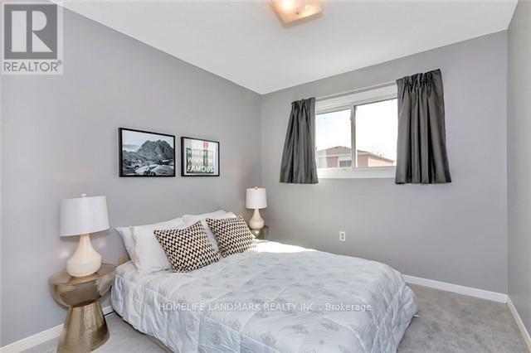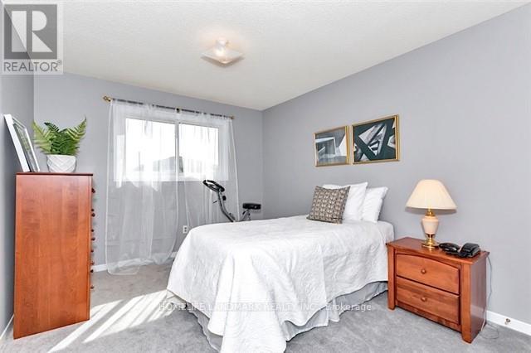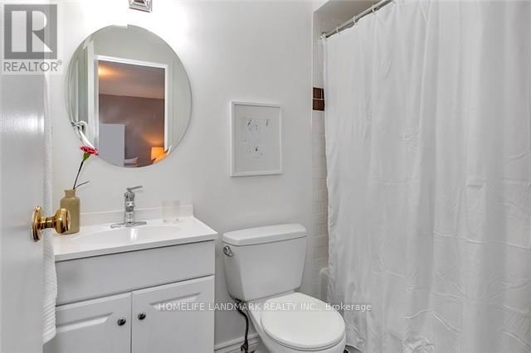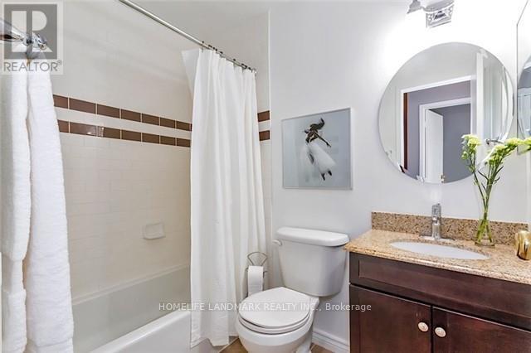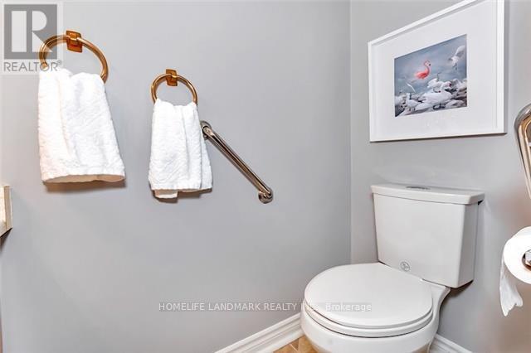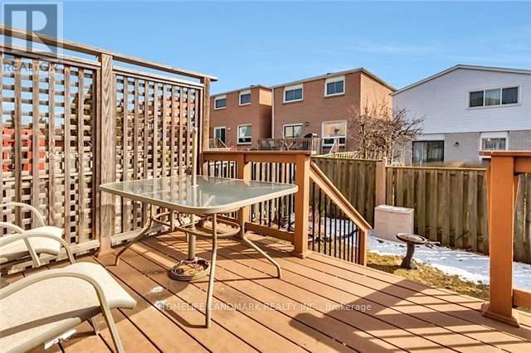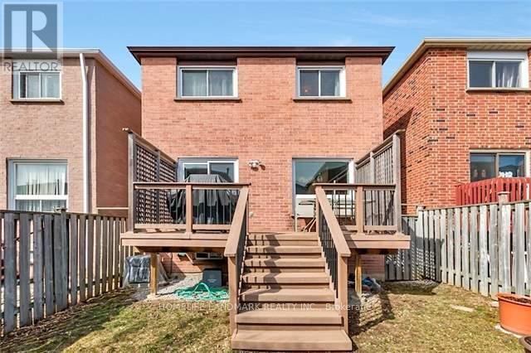23 Hillfarm Drive Toronto, Ontario M1V 3C6
3 Bedroom
3 Bathroom
1500 - 2000 sqft
Fireplace
Central Air Conditioning
Forced Air
$2,950 Monthly
Beautifully Maintained House! This Spacious 3 Bed Home Has Newer Carpet And Laminate Throughout. Ensuite And Walk In Closet In Master Bed. Functional Layout With Wood Burning Fireplace In Family Room. Walking Distance To Milliken District Park, A Short Drive To Grocery, Restaurants, Shopping, Scarborough Town Center And Easy Access To 401. (id:61852)
Property Details
| MLS® Number | E12486978 |
| Property Type | Single Family |
| Neigbourhood | Milliken |
| Community Name | Milliken |
| AmenitiesNearBy | Park |
| ParkingSpaceTotal | 2 |
Building
| BathroomTotal | 3 |
| BedroomsAboveGround | 3 |
| BedroomsTotal | 3 |
| Amenities | Fireplace(s) |
| BasementDevelopment | Unfinished |
| BasementType | N/a (unfinished) |
| ConstructionStyleAttachment | Detached |
| CoolingType | Central Air Conditioning |
| ExteriorFinish | Brick |
| FireplacePresent | Yes |
| FlooringType | Laminate, Vinyl, Carpeted |
| FoundationType | Concrete |
| HalfBathTotal | 1 |
| HeatingFuel | Natural Gas |
| HeatingType | Forced Air |
| StoriesTotal | 2 |
| SizeInterior | 1500 - 2000 Sqft |
| Type | House |
| UtilityWater | Municipal Water |
Parking
| Garage |
Land
| Acreage | No |
| FenceType | Fenced Yard |
| LandAmenities | Park |
| Sewer | Sanitary Sewer |
Rooms
| Level | Type | Length | Width | Dimensions |
|---|---|---|---|---|
| Second Level | Primary Bedroom | 4.35 m | 3.02 m | 4.35 m x 3.02 m |
| Second Level | Bedroom 2 | 3.83 m | 3.11 m | 3.83 m x 3.11 m |
| Second Level | Bedroom 3 | 3.02 m | 2.11 m | 3.02 m x 2.11 m |
| Main Level | Living Room | 4.56 m | 3.1 m | 4.56 m x 3.1 m |
| Main Level | Dining Room | 2.82 m | 2.71 m | 2.82 m x 2.71 m |
| Main Level | Kitchen | 4.87 m | 2.67 m | 4.87 m x 2.67 m |
| Main Level | Family Room | 6.03 m | 3.63 m | 6.03 m x 3.63 m |
| Main Level | Laundry Room | 2.18 m | 1.85 m | 2.18 m x 1.85 m |
https://www.realtor.ca/real-estate/29042785/23-hillfarm-drive-toronto-milliken-milliken
Interested?
Contact us for more information
Richmond Lin
Salesperson
Homelife Landmark Realty Inc.
7240 Woodbine Ave Unit 103
Markham, Ontario L3R 1A4
7240 Woodbine Ave Unit 103
Markham, Ontario L3R 1A4
