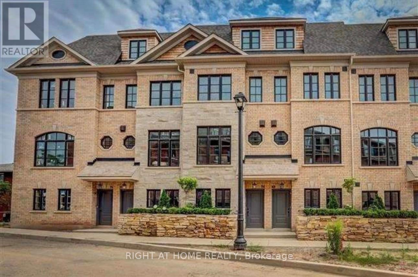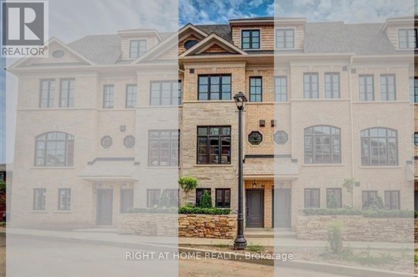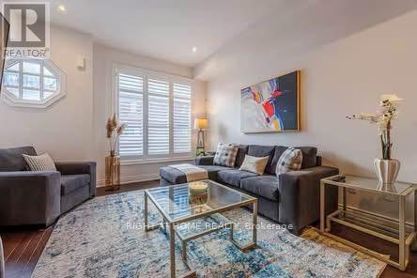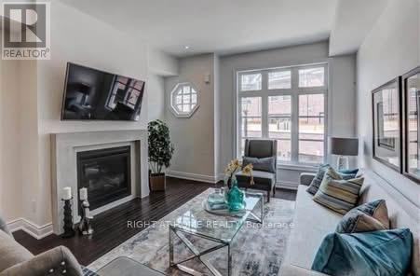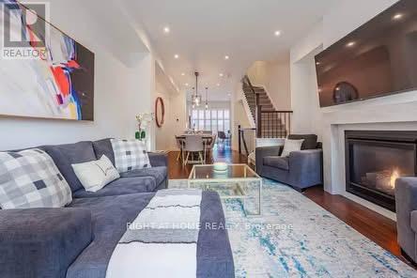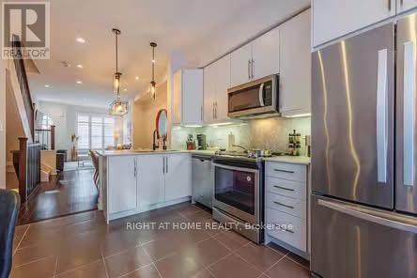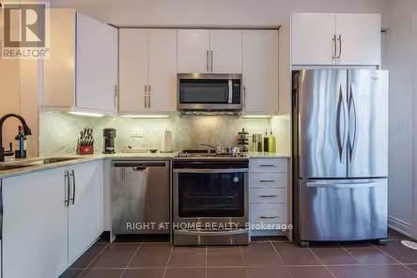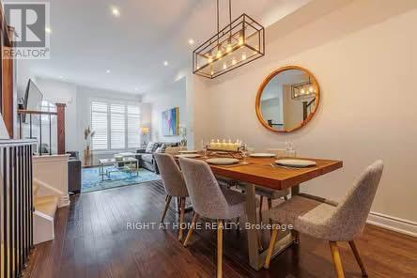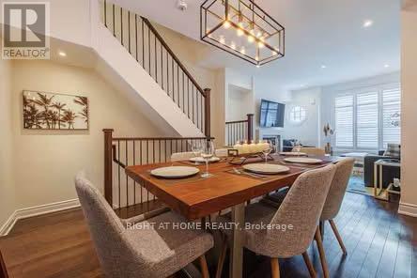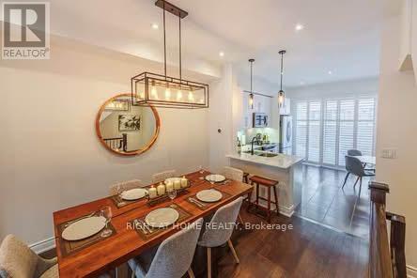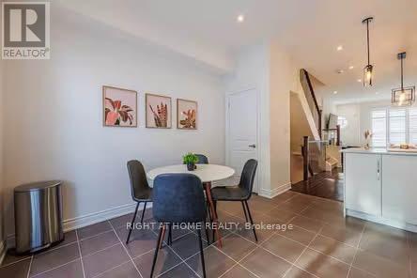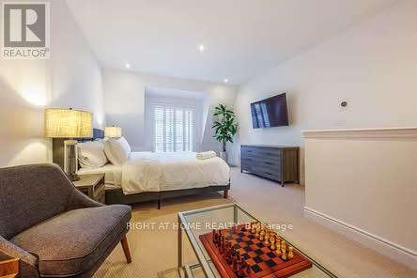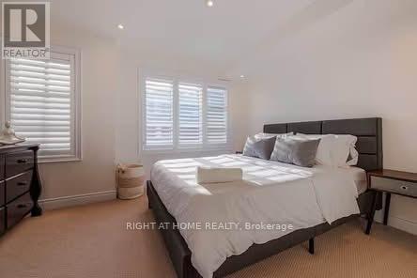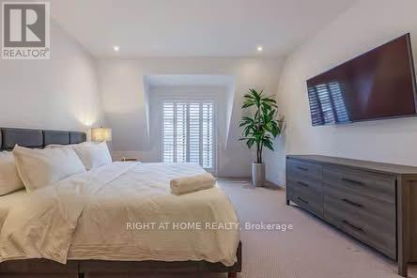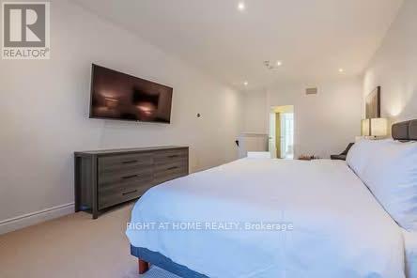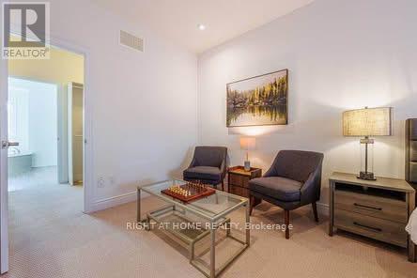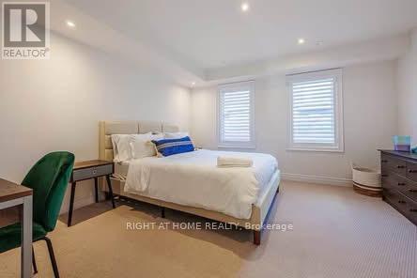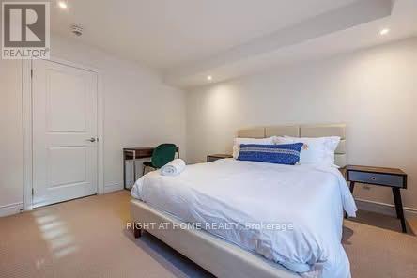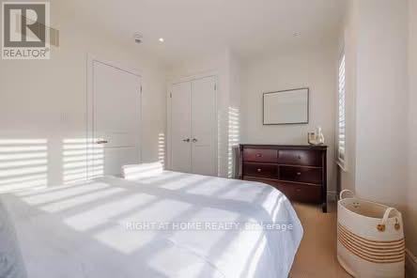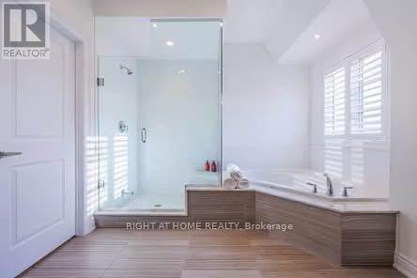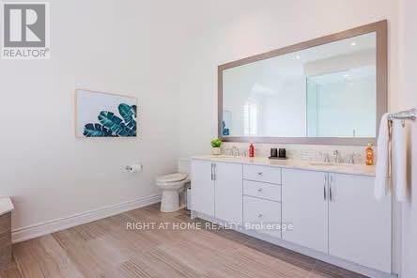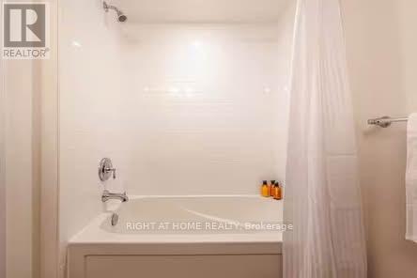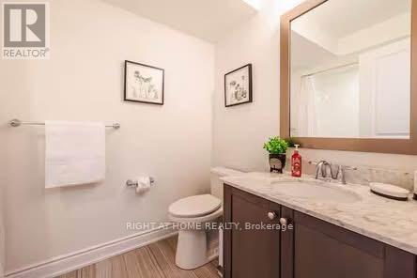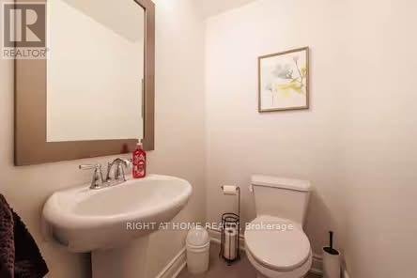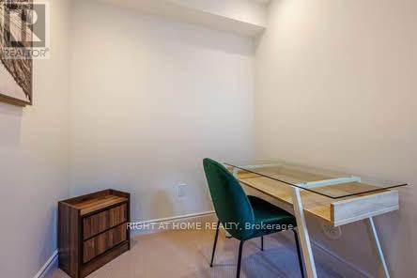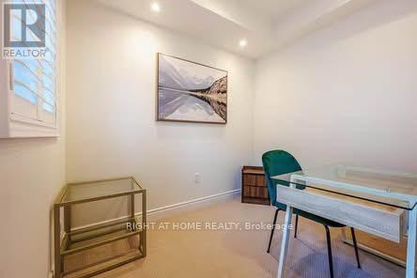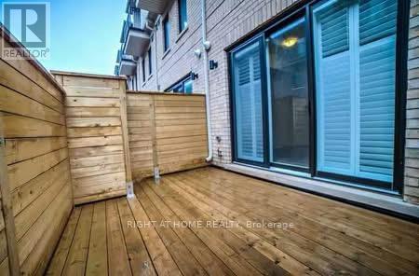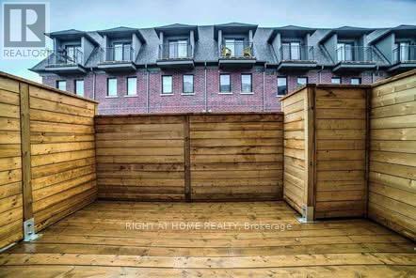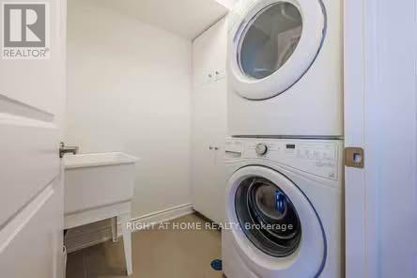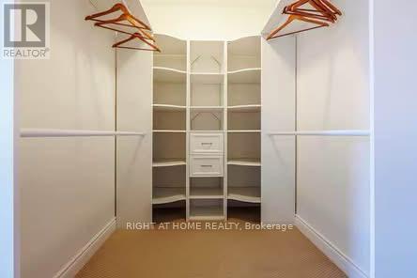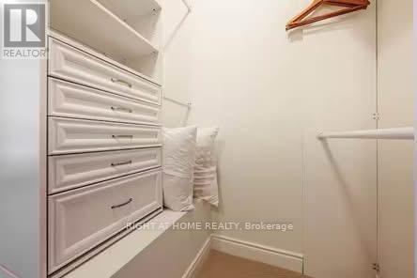70 - 290 Royalton Common Oakville, Ontario L6H 0N4
$4,200 Monthly
Gorgeous 3-Bedroom, 3-Bathroom Townhome in Summit Park - 1,770 Sq. Ft. Welcome to 194 Dalgleish Trail, a beautifully finished townhome offering modern comfort and convenience in the highly desirable Summit Park community. Featuring 3 spacious bedrooms and 3 bathrooms across 1,770 sq. ft., this home is ideal for both entertaining and family living. The bright eat-in kitchen opens directly to a generous backyard with a walk-out - perfect for summer barbecues, gatherings, or peaceful mornings outdoors. Upstairs, the principal bedroom offers a large walk-in closet, while all bedrooms are designed with space and comfort in mind. Perfectly located, this home is just 10 minutes from Eramosa Karst Conservation Area (over 80 acres of trails and natural beauty) and offers easy access to major routes including the QEW, 403, Red Hill Valley Parkway, and Lincoln Alexander Parkway. You'll also enjoy proximity to parks, schools, shopping, and dining, making everyday living easy and enjoyable. Move-in ready and beautifully finished top-to-bottom, this townhome is ready to welcome you home. 194 Dalgleish Trail - Summit Park3 Bedrooms | 3 Bathrooms | 1,770 Sq. Ft. Highlights: Bright eat-in kitchen with walk-out to spacious backyard Generous principal bedroom with walk-in closet Beautifully finished top-to-bottom - move-in ready Ideal for entertaining & family living Convenient location near parks, schools, shopping & dining Easy access to QEW, 403, Red Hill Valley Pkwy & Lincoln Alexander Pkwy Just 10 minutes to Eramosa Karst Conservation Area with 80+ acres of scenic trails (id:61852)
Property Details
| MLS® Number | W12486909 |
| Property Type | Single Family |
| Community Name | 1015 - RO River Oaks |
| AmenitiesNearBy | Park, Place Of Worship, Schools, Public Transit |
| CommunityFeatures | Community Centre |
| EquipmentType | Water Heater |
| Features | Lane |
| ParkingSpaceTotal | 2 |
| RentalEquipmentType | Water Heater |
| Structure | Deck |
Building
| BathroomTotal | 3 |
| BedroomsAboveGround | 3 |
| BedroomsTotal | 3 |
| Age | 6 To 15 Years |
| Amenities | Fireplace(s), Separate Heating Controls |
| Appliances | Dishwasher, Dryer, Stove, Washer, Refrigerator |
| BasementType | None |
| ConstructionStyleAttachment | Attached |
| CoolingType | Central Air Conditioning |
| ExteriorFinish | Brick |
| FireProtection | Alarm System |
| FireplacePresent | Yes |
| FireplaceTotal | 1 |
| FlooringType | Hardwood |
| FoundationType | Concrete |
| HalfBathTotal | 1 |
| HeatingFuel | Natural Gas |
| HeatingType | Forced Air |
| StoriesTotal | 3 |
| SizeInterior | 1500 - 2000 Sqft |
| Type | Row / Townhouse |
| UtilityWater | Municipal Water |
Parking
| Garage |
Land
| Acreage | No |
| LandAmenities | Park, Place Of Worship, Schools, Public Transit |
| Sewer | Sanitary Sewer |
| SizeDepth | 59 Ft ,1 In |
| SizeFrontage | 14 Ft ,1 In |
| SizeIrregular | 14.1 X 59.1 Ft |
| SizeTotalText | 14.1 X 59.1 Ft |
Rooms
| Level | Type | Length | Width | Dimensions |
|---|---|---|---|---|
| Second Level | Bedroom 2 | 13.12 m | 12.79 m | 13.12 m x 12.79 m |
| Second Level | Bedroom 3 | 13.12 m | 10.5 m | 13.12 m x 10.5 m |
| Third Level | Bedroom | 21.96 m | 13.12 m | 21.96 m x 13.12 m |
| Main Level | Living Room | 15.09 m | 13.12 m | 15.09 m x 13.12 m |
| Main Level | Dining Room | 10.82 m | 9.51 m | 10.82 m x 9.51 m |
| Main Level | Kitchen | 13.12 m | 12.79 m | 13.12 m x 12.79 m |
| Main Level | Den | 8.2 m | 7.87 m | 8.2 m x 7.87 m |
Utilities
| Cable | Available |
| Electricity | Available |
| Sewer | Installed |
Interested?
Contact us for more information
Aejaz Ahmed
Salesperson
480 Eglinton Ave West #30, 106498
Mississauga, Ontario L5R 0G2
Shahab Ahmed
Salesperson
480 Eglinton Ave West #30, 106498
Mississauga, Ontario L5R 0G2
