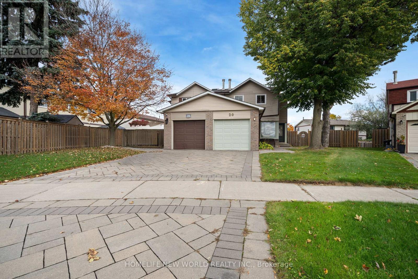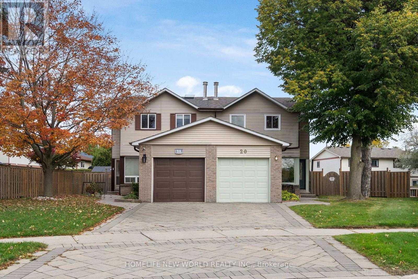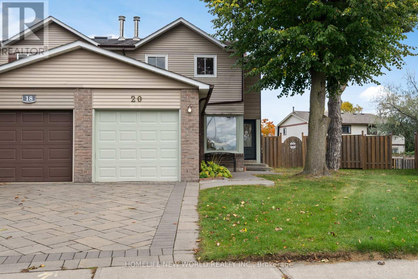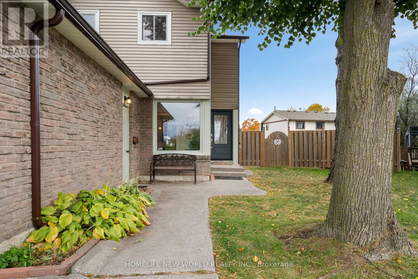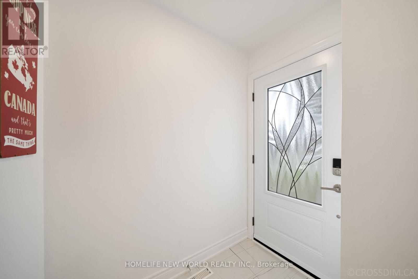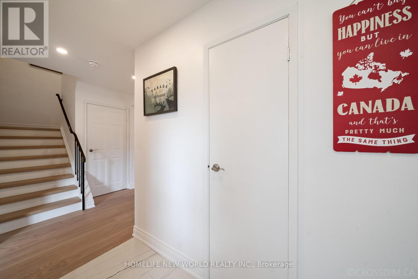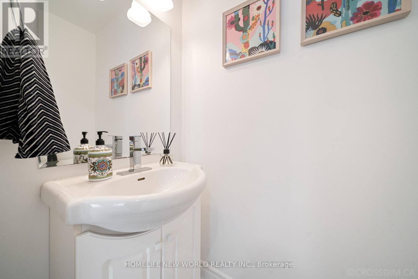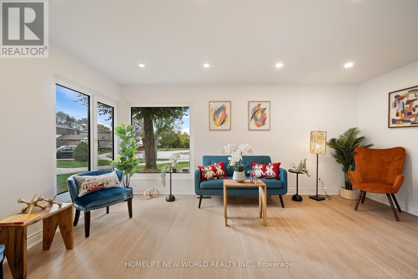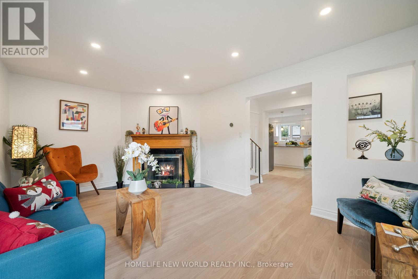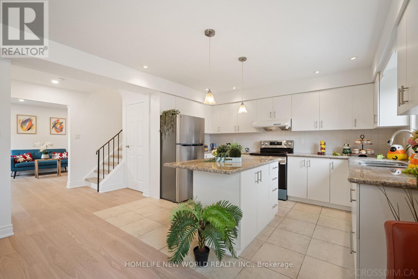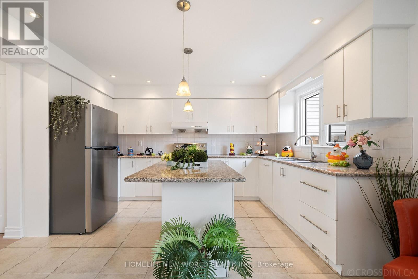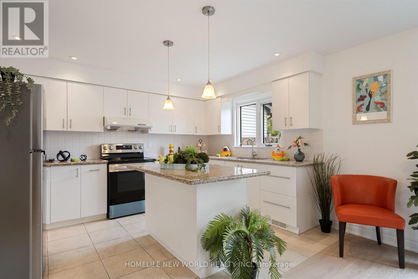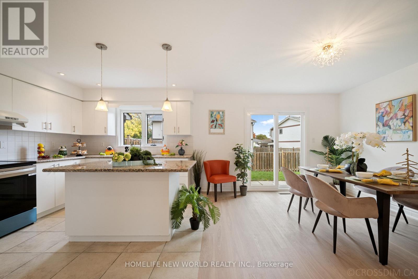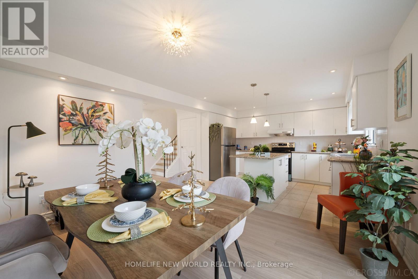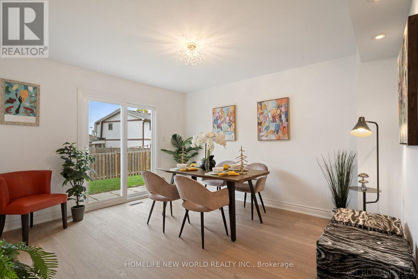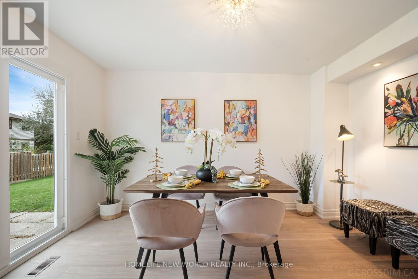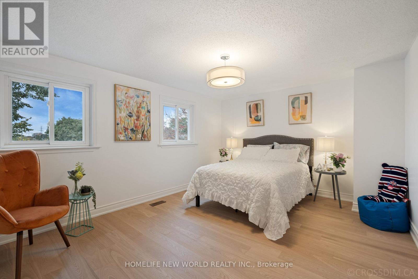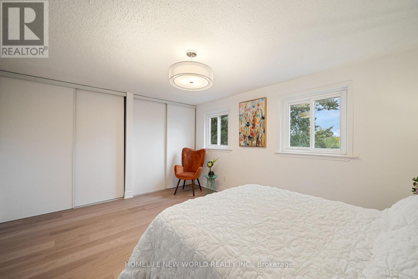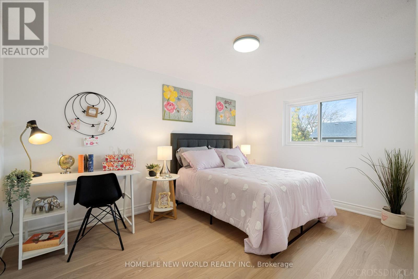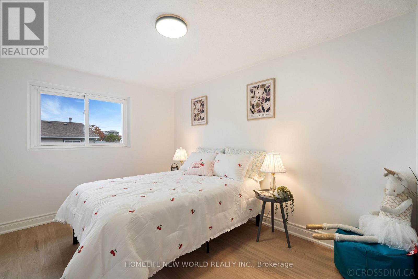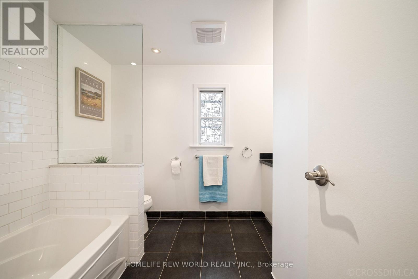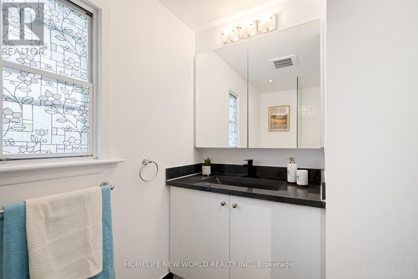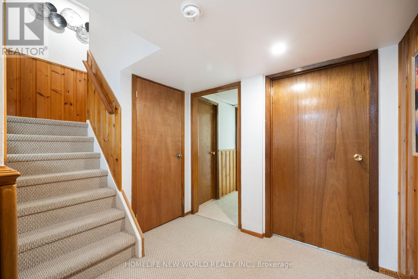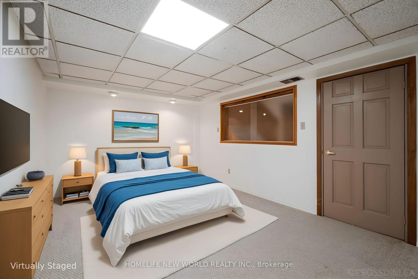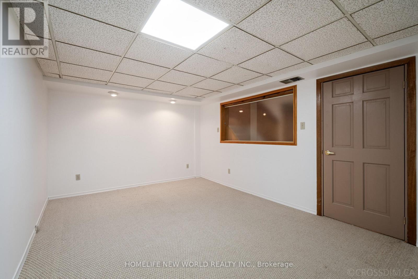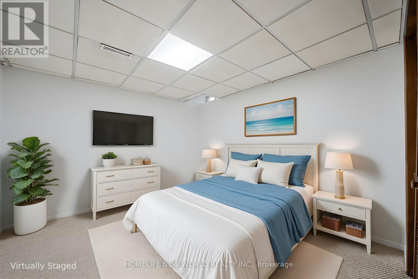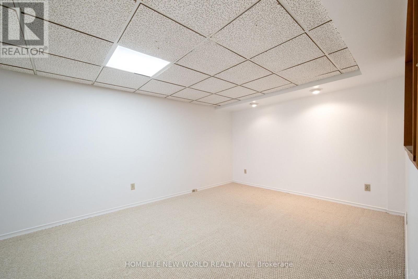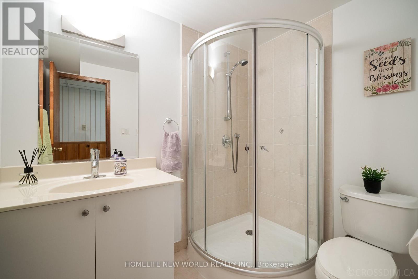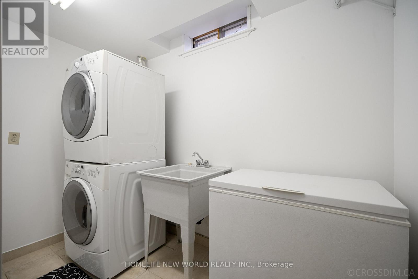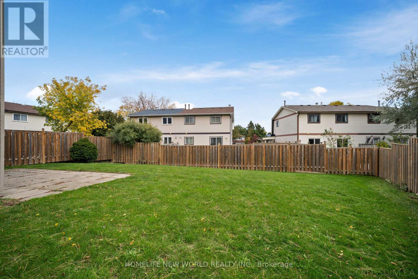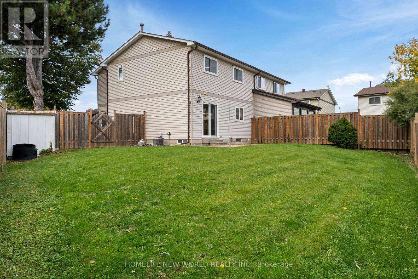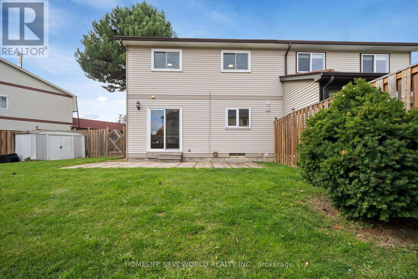20 Calora Court Toronto, Ontario M1W 2Z9
$899,900
** Welcome To This Bright And Spacious Semi - Detached Home Located On A Quiet Exclusive Cul-De-Sac ** Enjoy Privacy With Friendly Neighborhood ** This House Situated Right Across An Open Fields And Nestled On a Premium Pie Shaped Lot ** Ideal For Family Fun Or Outdoor Activities ** Offers 3 Large Sun Filled Bedrooms Plus 2 Large Rooms in the Basement ** New Hardwood Flooring Thru Out Ground And Second Floor ** New Paints Thru Out ** New Entrance Door ** New Fridge and Stove ** Easy Access To Bridlewood Mall And TTC ** Step To High School And Public School ** Bonus -- Beautiful Sunset Daily ** Must See ** (id:61852)
Property Details
| MLS® Number | E12486672 |
| Property Type | Single Family |
| Neigbourhood | East L'Amoreaux |
| Community Name | L'Amoreaux |
| EquipmentType | Water Heater |
| Features | Carpet Free |
| ParkingSpaceTotal | 2 |
| RentalEquipmentType | Water Heater |
Building
| BathroomTotal | 3 |
| BedroomsAboveGround | 3 |
| BedroomsBelowGround | 2 |
| BedroomsTotal | 5 |
| Appliances | Garage Door Opener Remote(s), Dryer, Stove, Refrigerator |
| BasementDevelopment | Finished |
| BasementType | N/a (finished) |
| ConstructionStyleAttachment | Semi-detached |
| CoolingType | Central Air Conditioning |
| ExteriorFinish | Aluminum Siding, Brick |
| FireplacePresent | Yes |
| FlooringType | Hardwood, Ceramic |
| FoundationType | Concrete |
| HalfBathTotal | 1 |
| HeatingFuel | Wood |
| HeatingType | Forced Air |
| StoriesTotal | 2 |
| SizeInterior | 1100 - 1500 Sqft |
| Type | House |
| UtilityWater | Municipal Water |
Parking
| Attached Garage | |
| Garage |
Land
| Acreage | No |
| Sewer | Sanitary Sewer |
| SizeDepth | 113 Ft ,1 In |
| SizeFrontage | 19 Ft |
| SizeIrregular | 19 X 113.1 Ft |
| SizeTotalText | 19 X 113.1 Ft |
Rooms
| Level | Type | Length | Width | Dimensions |
|---|---|---|---|---|
| Second Level | Bedroom | 4.58 m | 3.63 m | 4.58 m x 3.63 m |
| Second Level | Bedroom 2 | 4.09 m | 2.77 m | 4.09 m x 2.77 m |
| Second Level | Bedroom 3 | 4.14 m | 2.95 m | 4.14 m x 2.95 m |
| Ground Level | Living Room | 5.31 m | 3.43 m | 5.31 m x 3.43 m |
| Ground Level | Family Room | 5.31 m | 3.43 m | 5.31 m x 3.43 m |
| Ground Level | Dining Room | 4.09 m | 3.33 m | 4.09 m x 3.33 m |
| Ground Level | Kitchen | 4.09 m | 3.02 m | 4.09 m x 3.02 m |
https://www.realtor.ca/real-estate/29041772/20-calora-court-toronto-lamoreaux-lamoreaux
Interested?
Contact us for more information
Flora Ngar Yee Ho
Salesperson
201 Consumers Rd., Ste. 205
Toronto, Ontario M2J 4G8
