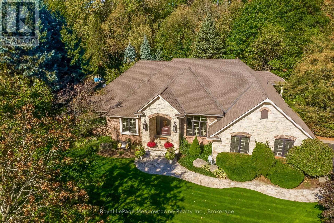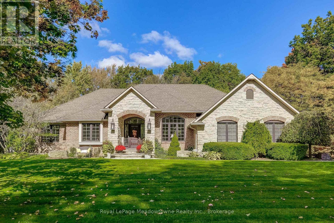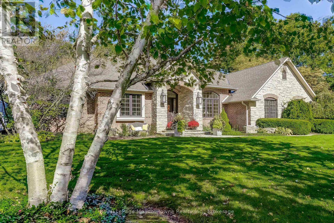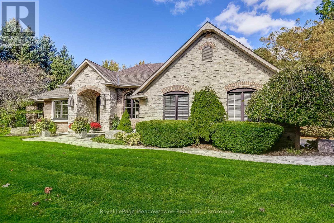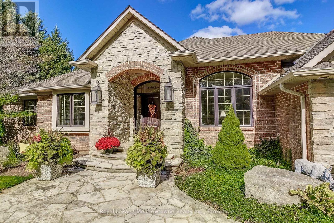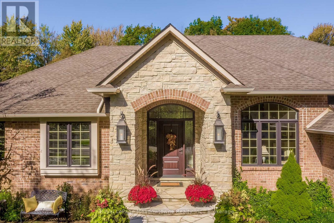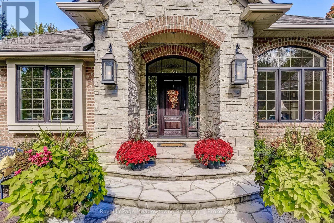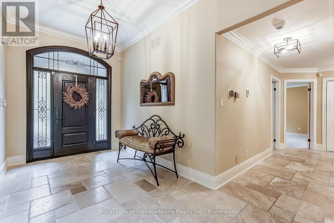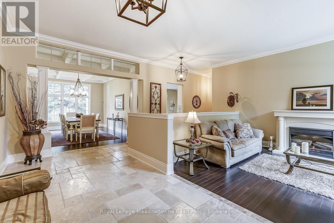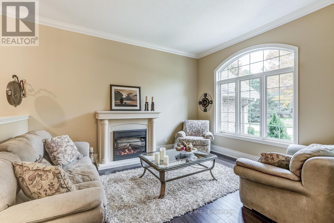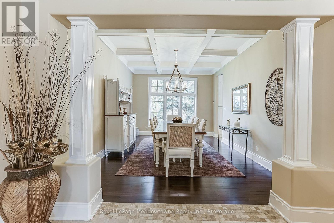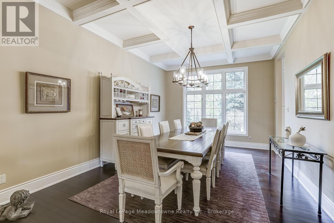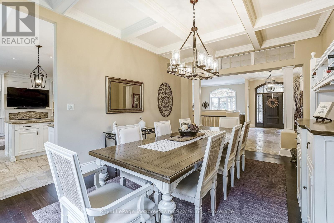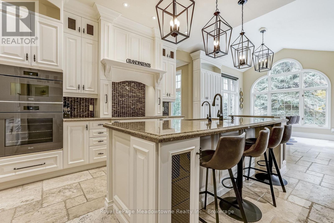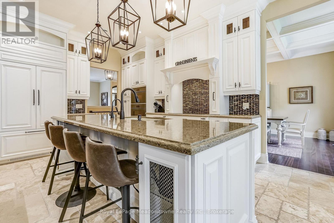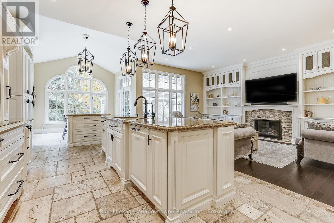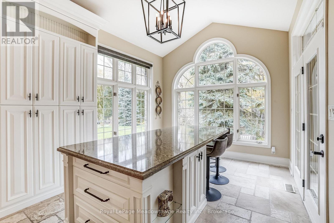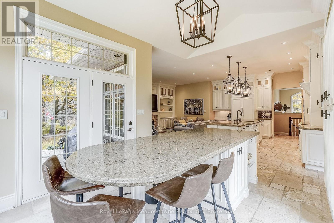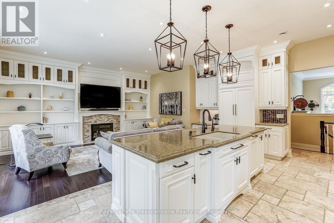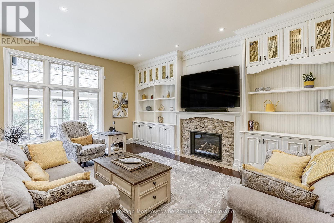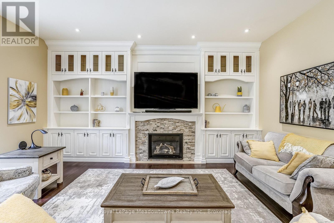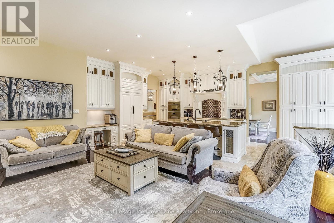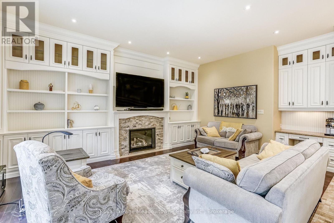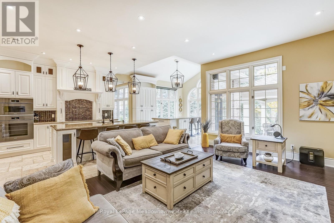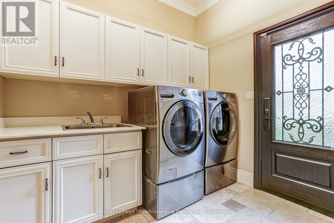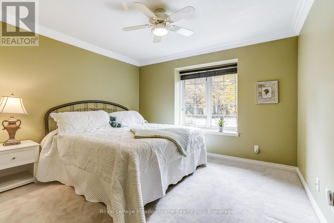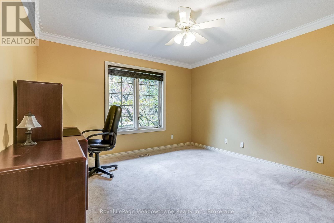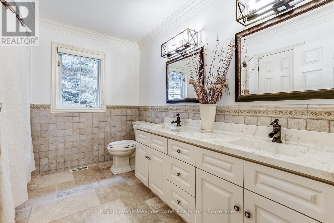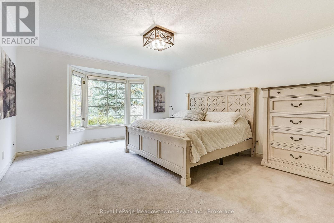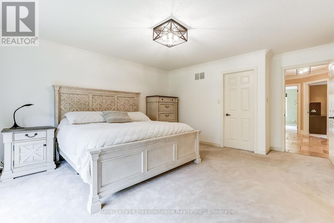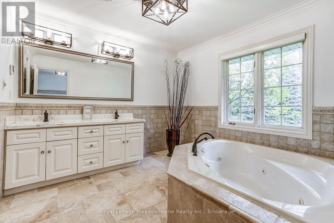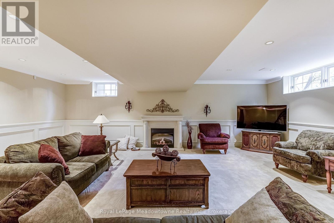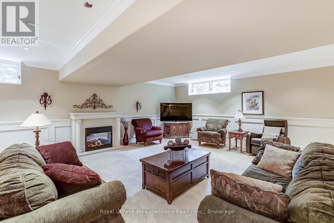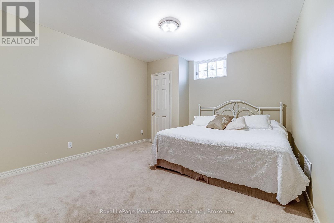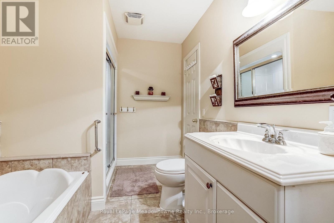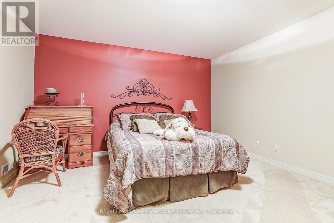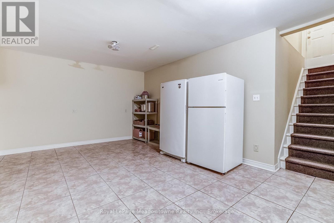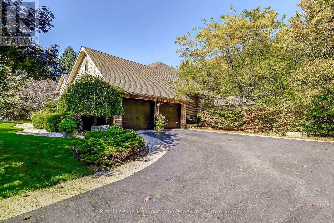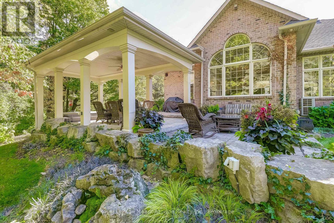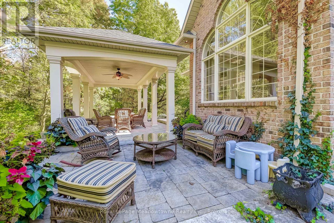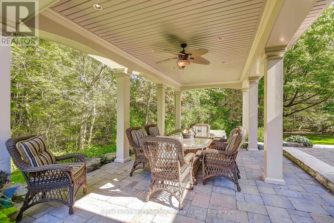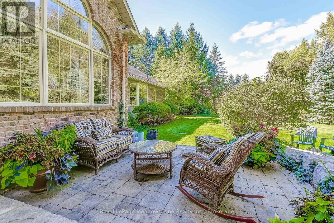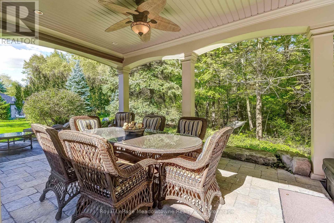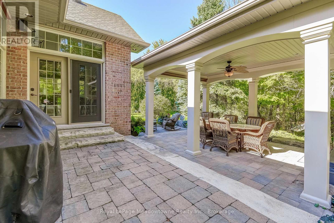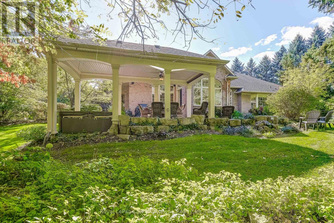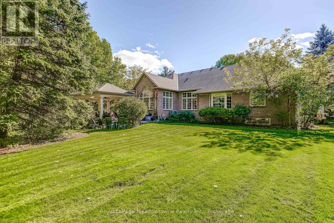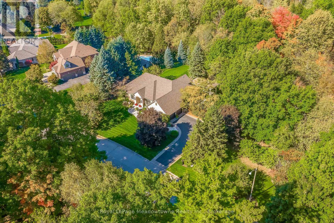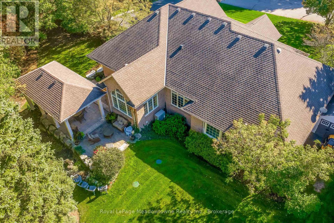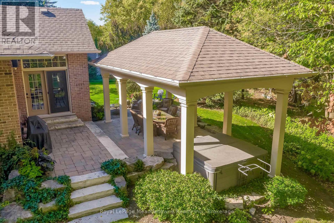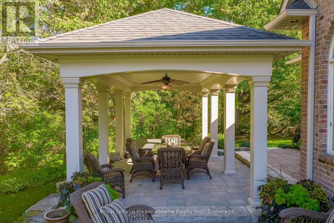18 Parkshore Place Hamilton, Ontario L0R 1H1
$2,700,000
This well maintained executive 4 (3+1) bdrm custom BUNGALOW with approximately 4470sf of beautifully finished living space combines rural serenity with urban conveniences: a perfect blend of country living and luxury. It is situated on a much sought-after cul-de-sac nestled in the quaint village of Carlisle. The manicured half-acre+ lot backs and sides on to beautifully treed conservation lands. The semi-open concept main flr has been freshly painted throughout, & features an integrated living area consisting of a well-appointed and fully updated eat-in kitchen with 2 magnificent islands accommodating seating for 10 with high-end app (Miele oven/speed oven combo & dishwasher + Jen-Air fridge), and a family rm with a stone façade gas fireplace framed by complementary book shelving and cabinetry. The elegant custom cabinetry offers an abundance of storage. This level also includes an inviting living rm and an oversized dining rm accented by a beautiful coffered ceiling. The generously sized primary room retreat has a 5-pc. ensuite w/i closet. There is also a 5-pc.bath, 2 bdrms, a laundry rm and a 2-pc. bath. Enjoy the luxurious heated limestone flooring that runs throughout the main level. The professionally finished basement, accessible also from the oversized double-car garage, is completed to the same high level of craftsmanship, with high ceilings and large windows. A 27'X37'rec rm, a 4th bdrm, a 4-pc. bath, a utility rm and 4 additional rms can serve a variety of purposes. Updated light fixtures installed throughout. The extremely private back yard oasis has been beautifully landscaped to include a firepit, water feature, and multiple conversation areas well suited for large gatherings. A stunning custom outdoor rm with an integrated large Masters type hot tub complements the private park-like setting. A sprinkler system assists in maintaining the grounds and extensive perennial gardens. A professionally installed lighting system adds to the evening ambience. (id:61852)
Property Details
| MLS® Number | X12486727 |
| Property Type | Single Family |
| Neigbourhood | Carlisle |
| Community Name | Carlisle |
| AmenitiesNearBy | Golf Nearby, Hospital |
| EquipmentType | Water Heater - Gas, Water Heater |
| Features | Cul-de-sac, Level Lot, Wooded Area, Backs On Greenbelt, Flat Site, Conservation/green Belt, Lighting, Level, Gazebo, Sump Pump |
| ParkingSpaceTotal | 6 |
| RentalEquipmentType | Water Heater - Gas, Water Heater |
| Structure | Patio(s), Shed |
Building
| BathroomTotal | 4 |
| BedroomsAboveGround | 3 |
| BedroomsBelowGround | 1 |
| BedroomsTotal | 4 |
| Age | 16 To 30 Years |
| Amenities | Fireplace(s) |
| Appliances | Hot Tub, Oven - Built-in, Water Heater, Water Meter, Water Softener, Dryer, Oven, Stove, Washer, Window Coverings, Refrigerator |
| ArchitecturalStyle | Bungalow |
| BasementDevelopment | Finished |
| BasementType | Full (finished) |
| ConstructionStatus | Insulation Upgraded |
| ConstructionStyleAttachment | Detached |
| CoolingType | Central Air Conditioning |
| ExteriorFinish | Brick |
| FireProtection | Alarm System, Smoke Detectors |
| FireplacePresent | Yes |
| FireplaceTotal | 3 |
| FlooringType | Carpeted, Stone, Hardwood |
| FoundationType | Poured Concrete |
| HalfBathTotal | 1 |
| HeatingFuel | Electric, Natural Gas |
| HeatingType | Forced Air, Radiant Heat, Not Known |
| StoriesTotal | 1 |
| SizeInterior | 2000 - 2500 Sqft |
| Type | House |
| UtilityPower | Generator |
| UtilityWater | Municipal Water |
Parking
| Garage |
Land
| Acreage | No |
| LandAmenities | Golf Nearby, Hospital |
| LandscapeFeatures | Lawn Sprinkler |
| Sewer | Sanitary Sewer |
| SizeDepth | 201 Ft ,3 In |
| SizeFrontage | 191 Ft |
| SizeIrregular | 191 X 201.3 Ft |
| SizeTotalText | 191 X 201.3 Ft|1/2 - 1.99 Acres |
Rooms
| Level | Type | Length | Width | Dimensions |
|---|---|---|---|---|
| Basement | Recreational, Games Room | 8.33 m | 11.26 m | 8.33 m x 11.26 m |
| Basement | Other | 4.17 m | 7.5 m | 4.17 m x 7.5 m |
| Basement | Other | 4.99 m | 3.35 m | 4.99 m x 3.35 m |
| Basement | Other | 3.57 m | 3.24 m | 3.57 m x 3.24 m |
| Basement | Utility Room | 4.1 m | 6.92 m | 4.1 m x 6.92 m |
| Basement | Bedroom 4 | 3.63 m | 4.93 m | 3.63 m x 4.93 m |
| Basement | Den | 4.22 m | 6.59 m | 4.22 m x 6.59 m |
| Main Level | Bedroom 2 | 4.04 m | 3.63 m | 4.04 m x 3.63 m |
| Main Level | Bedroom 3 | 3.66 m | 3.74 m | 3.66 m x 3.74 m |
| Main Level | Foyer | 5.73 m | 2.46 m | 5.73 m x 2.46 m |
| Main Level | Eating Area | 3.99 m | 3.47 m | 3.99 m x 3.47 m |
| Main Level | Dining Room | 5.34 m | 3.79 m | 5.34 m x 3.79 m |
| Main Level | Family Room | 6.15 m | 4.18 m | 6.15 m x 4.18 m |
| Main Level | Kitchen | 5.22 m | 3.47 m | 5.22 m x 3.47 m |
| Main Level | Living Room | 4.36 m | 3.7 m | 4.36 m x 3.7 m |
| Main Level | Primary Bedroom | 5.7 m | 4.25 m | 5.7 m x 4.25 m |
https://www.realtor.ca/real-estate/29041804/18-parkshore-place-hamilton-carlisle-carlisle
Interested?
Contact us for more information
Dan Bednis
Salesperson
475 Main St
Milton, Ontario L9T 1R1
