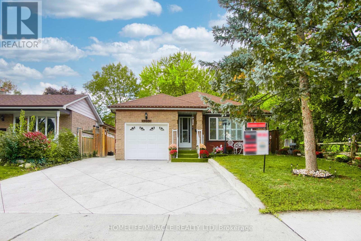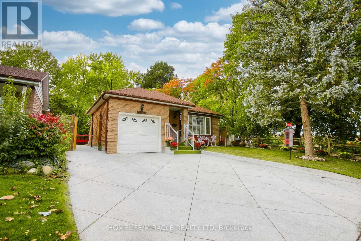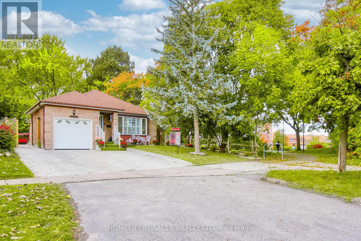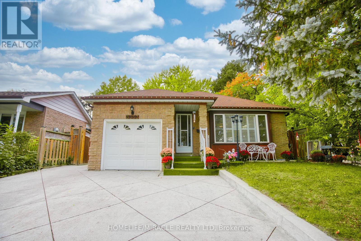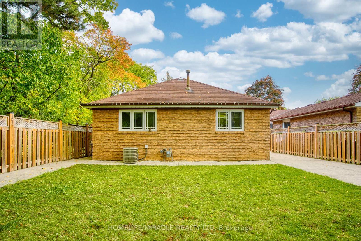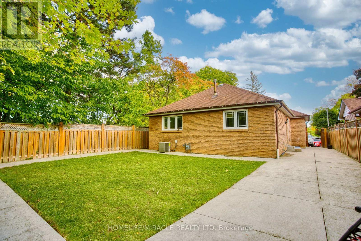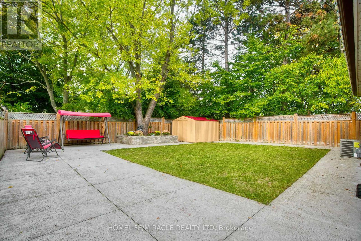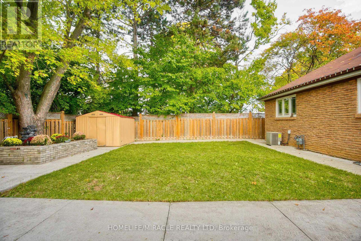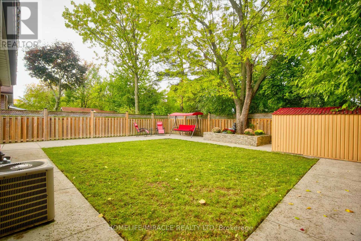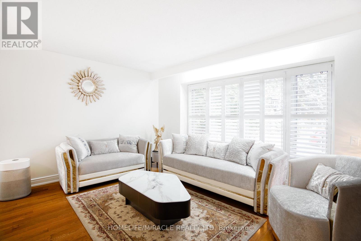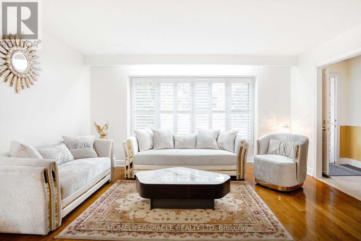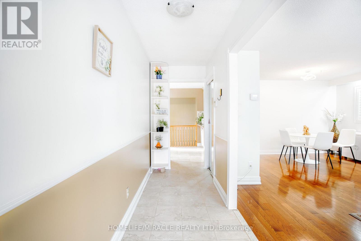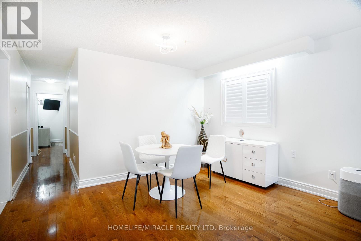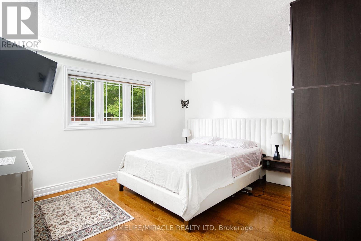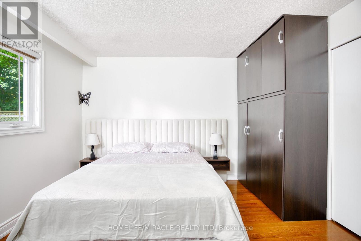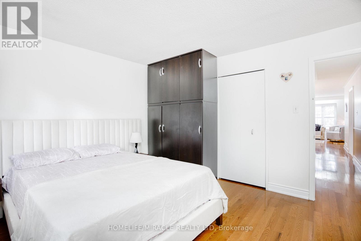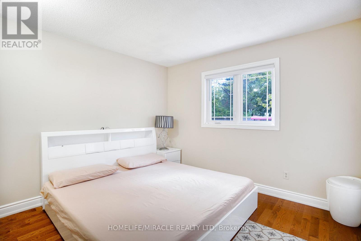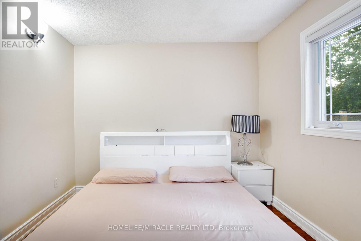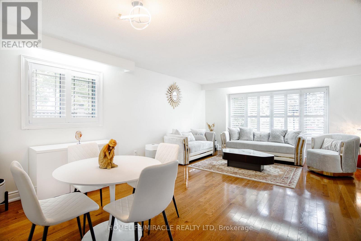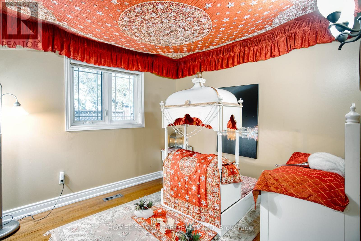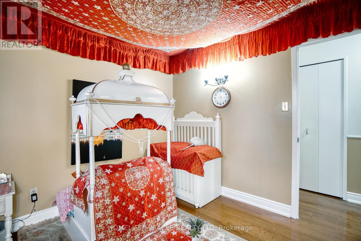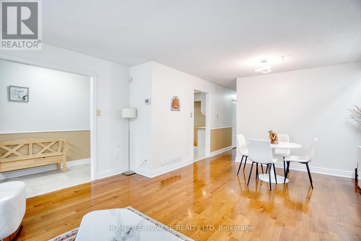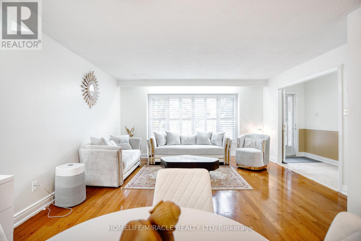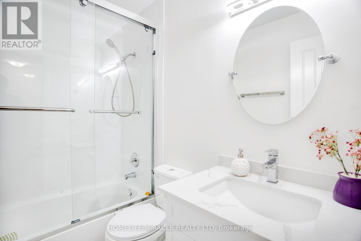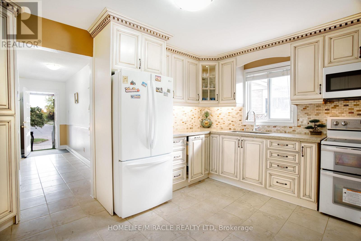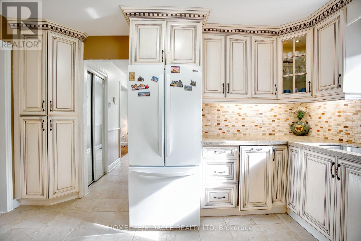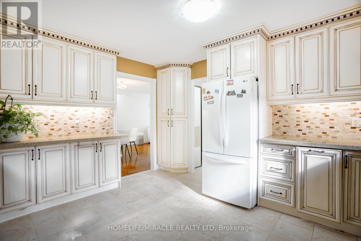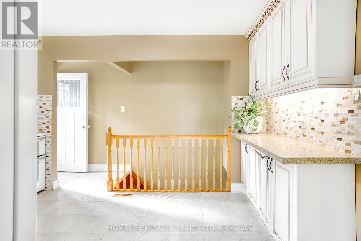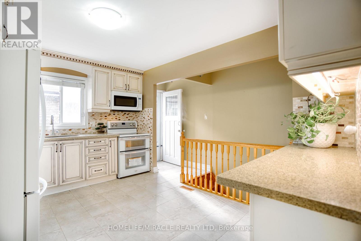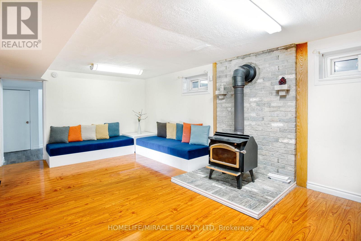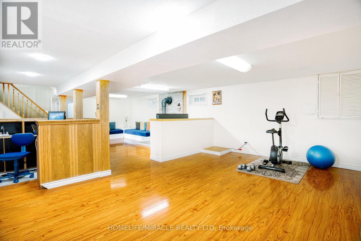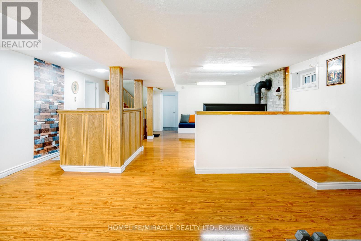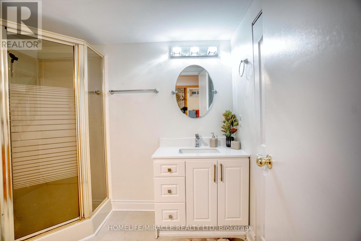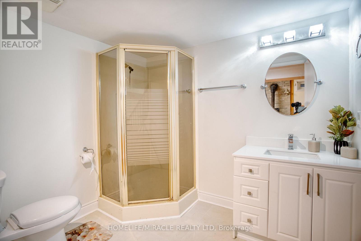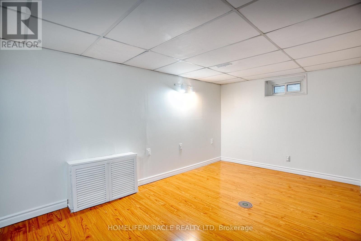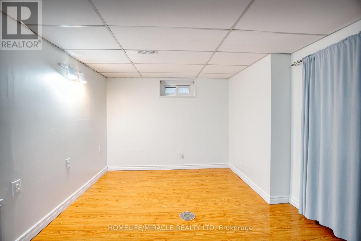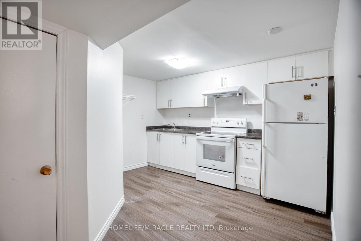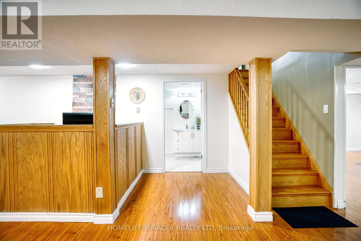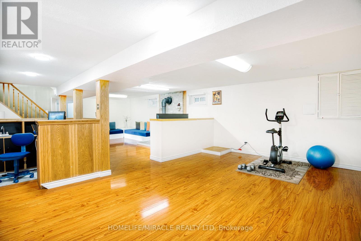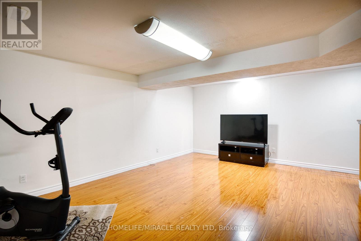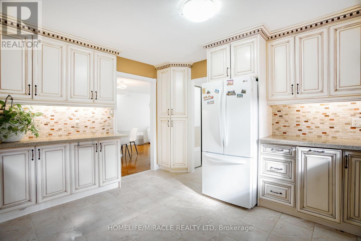3353 Martins Pine Crescent Mississauga, Ontario L5L 1G3
$1,049,999
Welcome to your future home in the heart of Mississauga! This impeccable detached bungalow is nestled on a quiet crescent, backing onto a scenic walking and biking trail and bordering a beautiful park with mature trees and lush greenery. Ready for immediate possession, it's an excellent opportunity for families or investors alike. Offering nearly 1,700 sq. ft. of total living space, this home features three spacious bedrooms with hardwood floors on the main level, plus an additional bedroom and renovated bathroom in the professionally finished basement-ideal for multi-generational living or an in-law suite. The main floor includes a bright living room with a large picture window and solid hardwood flooring, a combined dining area, and a kitchen with updated cabinets and ceramic tile flooring installed three years ago. The functional layout is perfect for family gatherings, entertaining, or rental potential. Oak railings lead to the lower level, which opens to a private patio area for outdoor relaxation. The finished basement boasts a cozy wood-burning stove with a stone feature wall, a built-in oak wet bar, and a large open recreation area ideal for entertaining. The fourth bedroom doubles as a comfortable guest suite, complemented by a modern three-piece bathroom. Major upgrades (2022): full foundation waterproofing, new solid wood fence, concrete paving of the driveway, backyard, and sidewalk, plus updated hardwood flooring, kitchen cabinets, & ceramic tiling , enhancing both durability and curb appeal. Freshly painted interiors, renovated bathrooms, a double concrete driveway, and a spacious backyard for family enjoyment. Lovingly maintained with true pride of ownership, show this house with confidence! Located in one of Mississauga West's most desirable, family-friendly neighbourhoods, close to top-rated schools, parks, shopping, transit, and all amenities-within walking distance to Walmart and local restaurants, and just minutes from Ridgeway Drive. (id:61852)
Open House
This property has open houses!
2:00 pm
Ends at:4:00 pm
2:00 pm
Ends at:4:00 pm
Property Details
| MLS® Number | W12486646 |
| Property Type | Single Family |
| Community Name | Erin Mills |
| AmenitiesNearBy | Hospital, Park, Public Transit, Schools |
| EquipmentType | None, Water Heater |
| Features | Carpet Free, In-law Suite |
| ParkingSpaceTotal | 5 |
| RentalEquipmentType | None, Water Heater |
Building
| BathroomTotal | 2 |
| BedroomsAboveGround | 3 |
| BedroomsBelowGround | 1 |
| BedroomsTotal | 4 |
| Age | 31 To 50 Years |
| Amenities | Fireplace(s) |
| Appliances | Oven - Built-in, Water Heater, Water Meter, Central Vacuum, Dryer, Microwave, Stove, Washer, Refrigerator |
| ArchitecturalStyle | Bungalow |
| BasementFeatures | Apartment In Basement |
| BasementType | N/a |
| ConstructionStyleAttachment | Detached |
| CoolingType | Central Air Conditioning |
| ExteriorFinish | Brick |
| FireplacePresent | Yes |
| FlooringType | Wood, Ceramic |
| FoundationType | Concrete |
| HeatingFuel | Natural Gas |
| HeatingType | Coil Fan |
| StoriesTotal | 1 |
| SizeInterior | 1100 - 1500 Sqft |
| Type | House |
| UtilityWater | Municipal Water |
Parking
| Attached Garage | |
| Garage |
Land
| Acreage | No |
| FenceType | Fenced Yard |
| LandAmenities | Hospital, Park, Public Transit, Schools |
| Sewer | Sanitary Sewer |
| SizeDepth | 113 Ft ,3 In |
| SizeFrontage | 42 Ft ,7 In |
| SizeIrregular | 42.6 X 113.3 Ft |
| SizeTotalText | 42.6 X 113.3 Ft|under 1/2 Acre |
Rooms
| Level | Type | Length | Width | Dimensions |
|---|---|---|---|---|
| Lower Level | Recreational, Games Room | 5.72 m | 5.66 m | 5.72 m x 5.66 m |
| Lower Level | Games Room | 5.66 m | 3.96 m | 5.66 m x 3.96 m |
| Lower Level | Bedroom | 4.57 m | 3.12 m | 4.57 m x 3.12 m |
| Main Level | Living Room | 4.57 m | 3.91 m | 4.57 m x 3.91 m |
| Main Level | Dining Room | 3.87 m | 2.52 m | 3.87 m x 2.52 m |
| Main Level | Kitchen | 4.13 m | 4.12 m | 4.13 m x 4.12 m |
| Main Level | Primary Bedroom | 3.96 m | 3.65 m | 3.96 m x 3.65 m |
| Main Level | Bedroom 2 | 3.34 m | 2.99 m | 3.34 m x 2.99 m |
| Main Level | Bedroom 3 | 2.99 m | 2.87 m | 2.99 m x 2.87 m |
| Main Level | Bathroom | 1.8 m | 1 m | 1.8 m x 1 m |
Utilities
| Cable | Available |
| Electricity | Available |
| Sewer | Available |
Interested?
Contact us for more information
Khurram Aziz
Salesperson
821 Bovaird Dr West #31
Brampton, Ontario L6X 0T9
