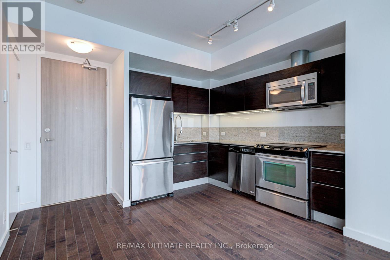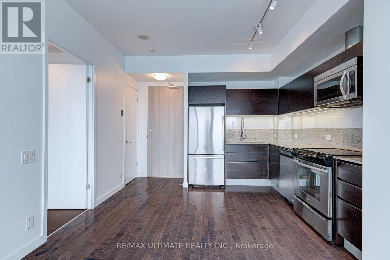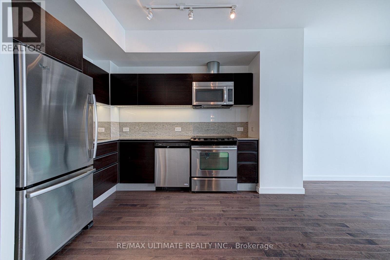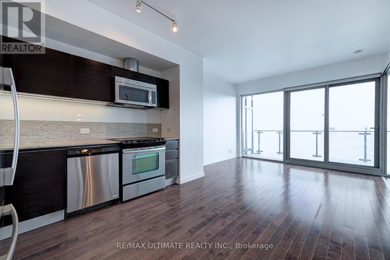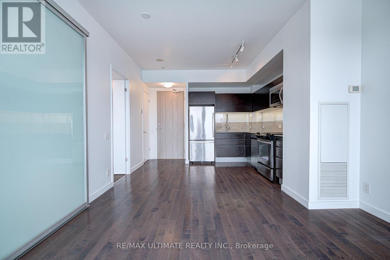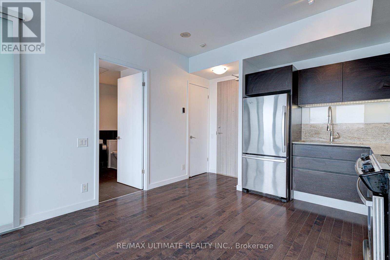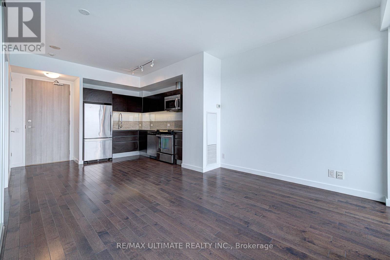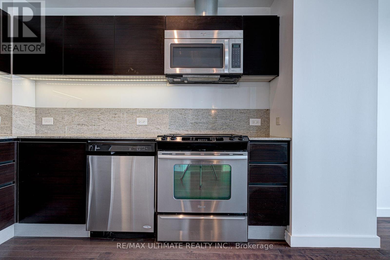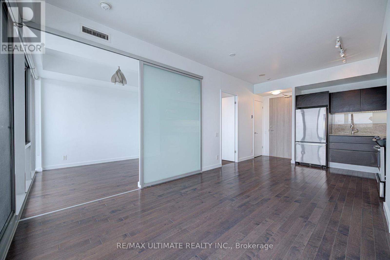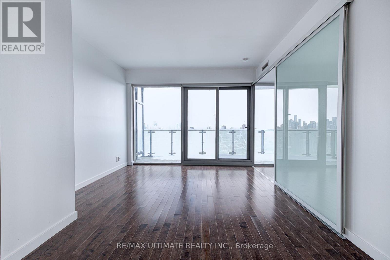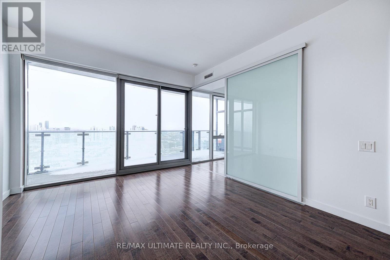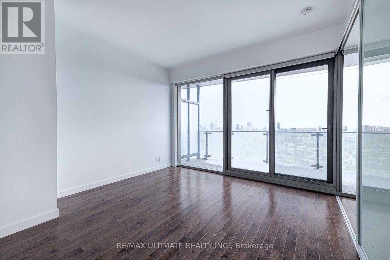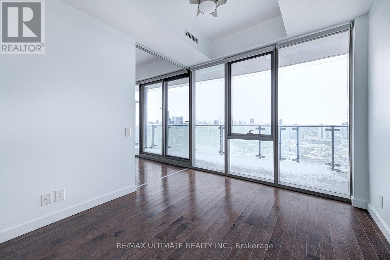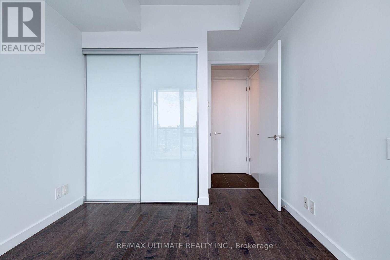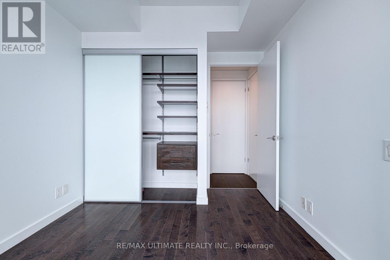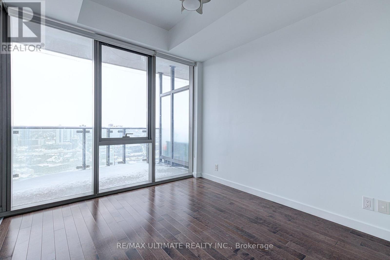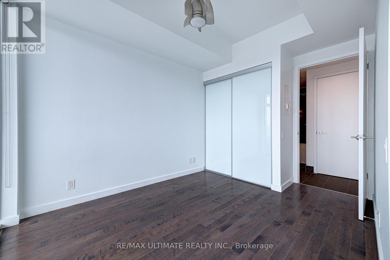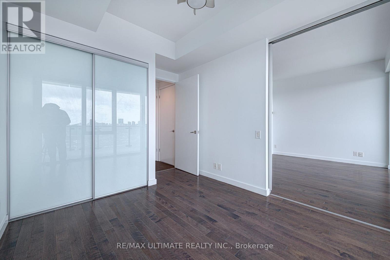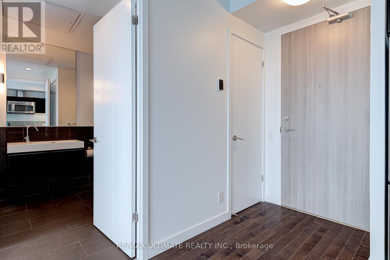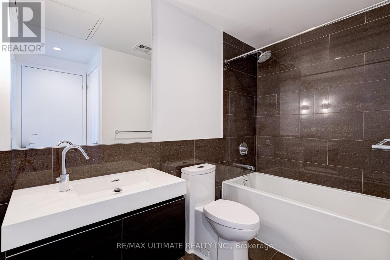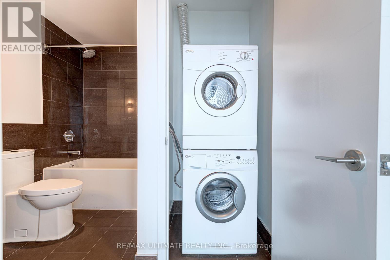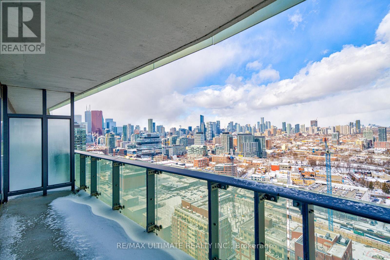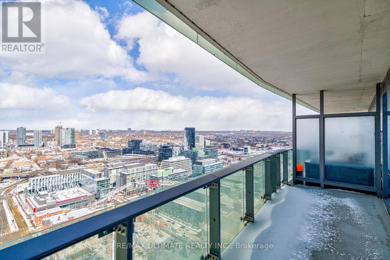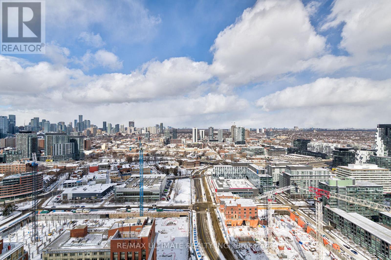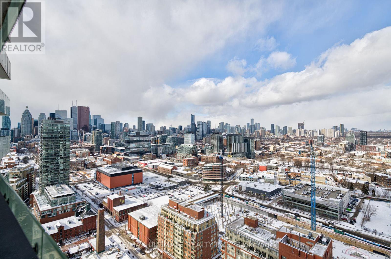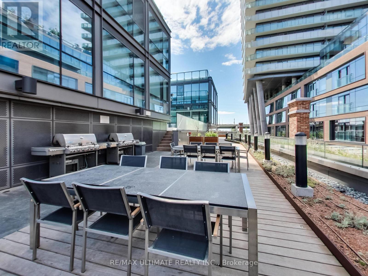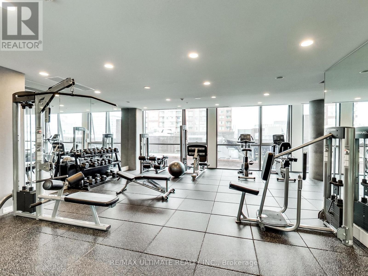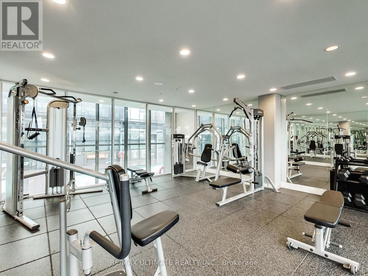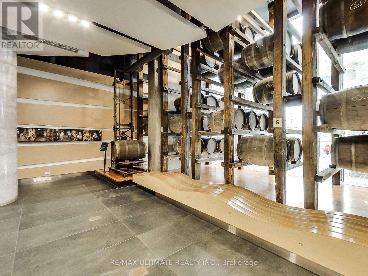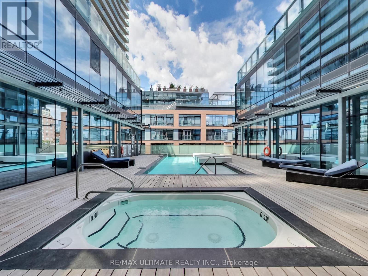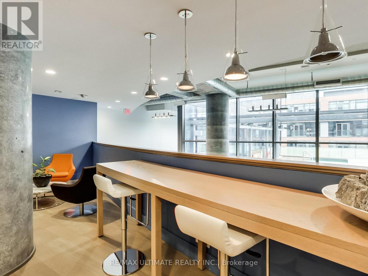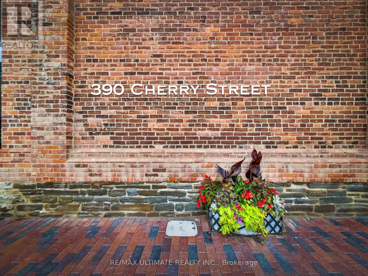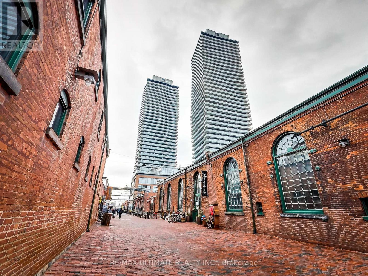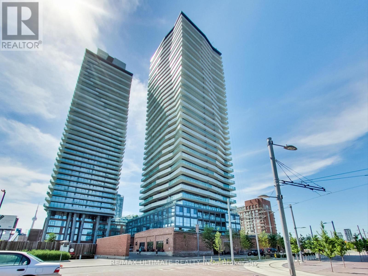3003 - 390 Cherry Street Toronto, Ontario M5A 0E2
$2,500 Monthly
Your chance to call the vibrant Distillery District home is here. This well maintained one bedroom unit features wall-to-wall windows and a large balcony with incredible city views from the 30th floor. Enjoy extensive building amenities including a 24-hour concierge, party room, games room, yoga studio, and an outdoor pool and rooftop BBQ deck. Quick access to the TTC streetcar line on Cherry Street, or enjoy a walk downtown along the Esplanade. Take advantage of the many restaurants and shops in the Distillery or nearby Canary District before taking in a show at Soulpepper. Nature lover? Take a short walk to Cherry Beach or the Martin Goodman Trail. This lively neighbourhood will keep you engaged all year long with festivals, live music, and of course, its famous holiday Winter Village. (id:61852)
Property Details
| MLS® Number | C12486531 |
| Property Type | Single Family |
| Community Name | Waterfront Communities C8 |
| AmenitiesNearBy | Park, Public Transit |
| CommunityFeatures | Pets Allowed With Restrictions, Community Centre |
| Features | Balcony |
| ParkingSpaceTotal | 1 |
| PoolType | Outdoor Pool |
Building
| BathroomTotal | 1 |
| BedroomsAboveGround | 1 |
| BedroomsTotal | 1 |
| Amenities | Security/concierge, Exercise Centre, Recreation Centre, Sauna, Storage - Locker |
| Appliances | Dishwasher, Dryer, Microwave, Hood Fan, Range, Washer, Window Coverings, Refrigerator |
| BasementType | None |
| CoolingType | Central Air Conditioning |
| ExteriorFinish | Brick Facing, Concrete |
| HeatingFuel | Natural Gas |
| HeatingType | Forced Air |
| SizeInterior | 500 - 599 Sqft |
| Type | Apartment |
Parking
| Underground | |
| Garage |
Land
| Acreage | No |
| LandAmenities | Park, Public Transit |
Rooms
| Level | Type | Length | Width | Dimensions |
|---|---|---|---|---|
| Flat | Living Room | 3.07 m | 3.65 m | 3.07 m x 3.65 m |
| Flat | Dining Room | 2.92 m | 2.84 m | 2.92 m x 2.84 m |
| Flat | Kitchen | 2.92 m | 2.84 m | 2.92 m x 2.84 m |
| Flat | Bedroom | 2.76 m | 3.07 m | 2.76 m x 3.07 m |
Interested?
Contact us for more information
Matthew Emek
Broker
836 Dundas St West
Toronto, Ontario M6J 1V5
