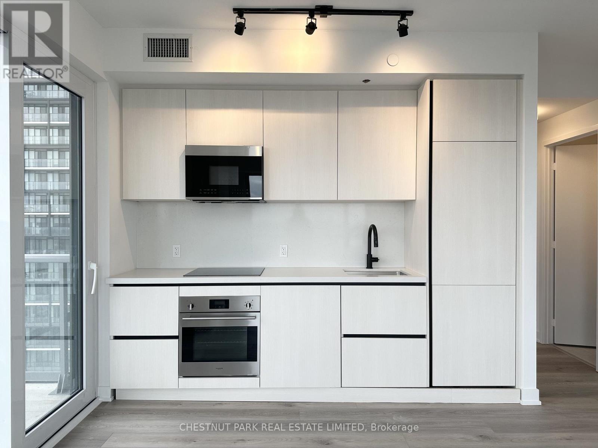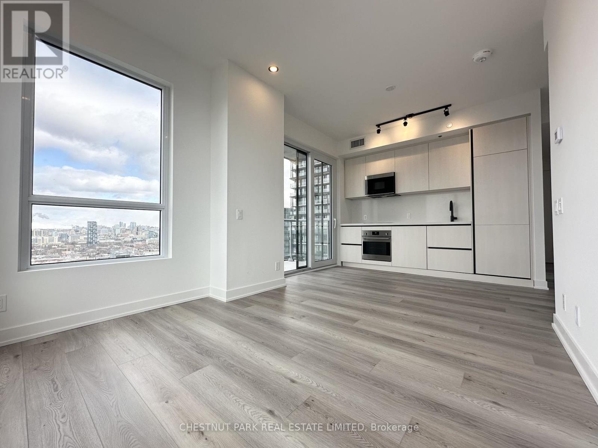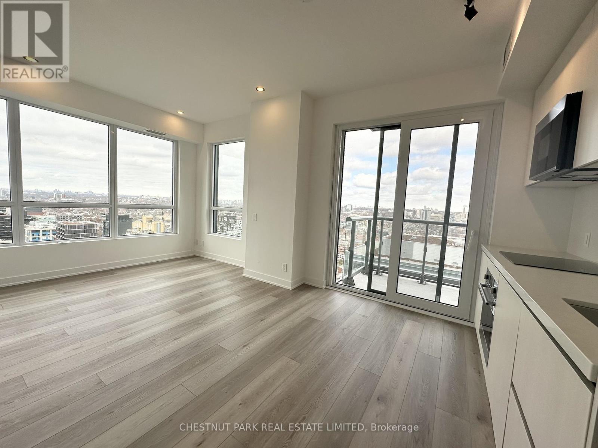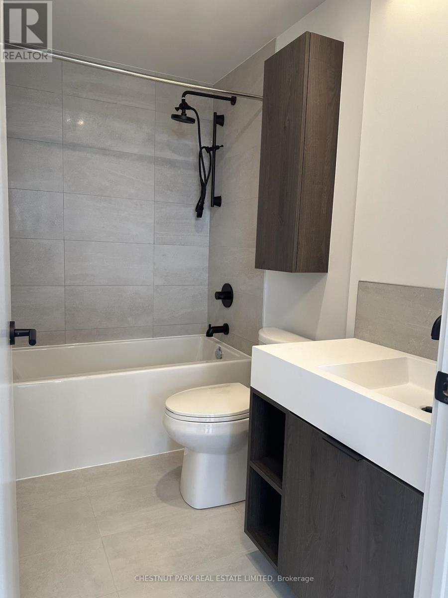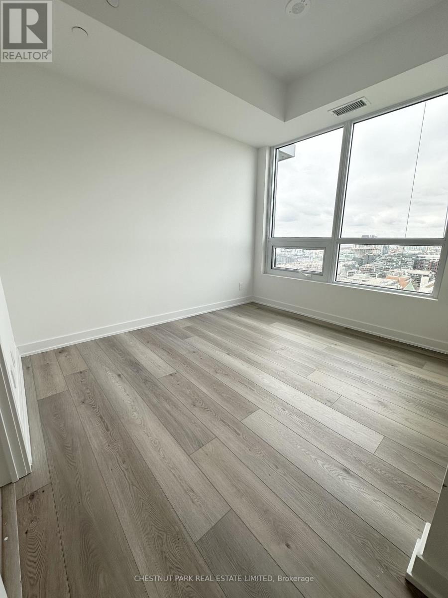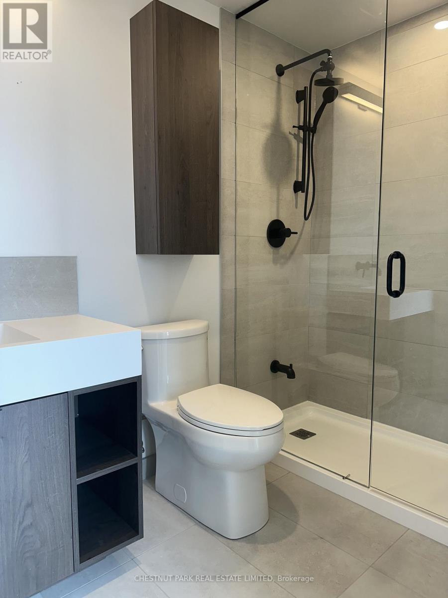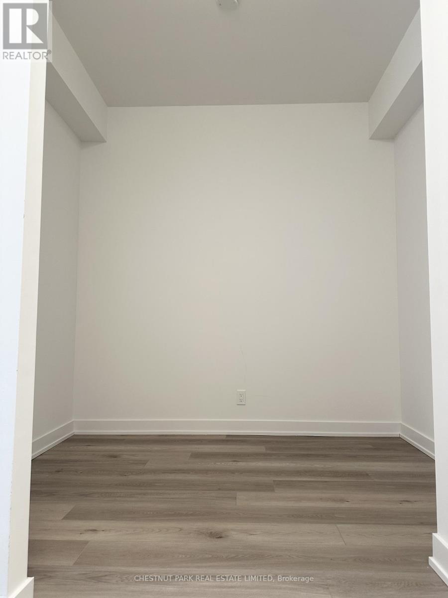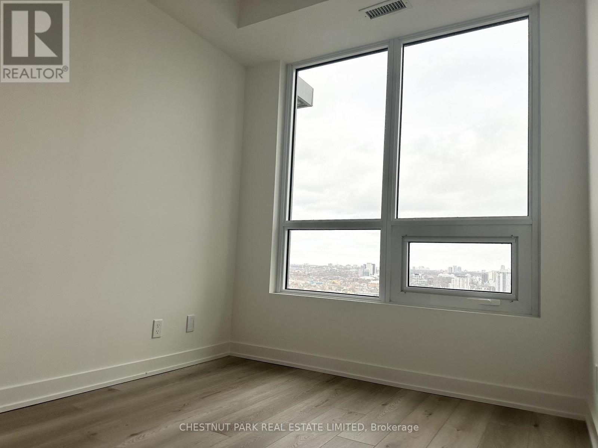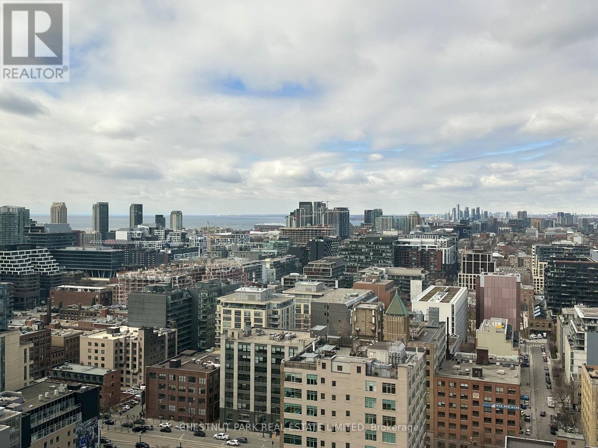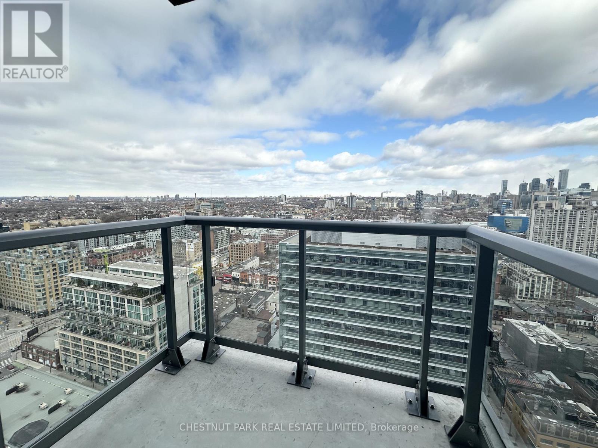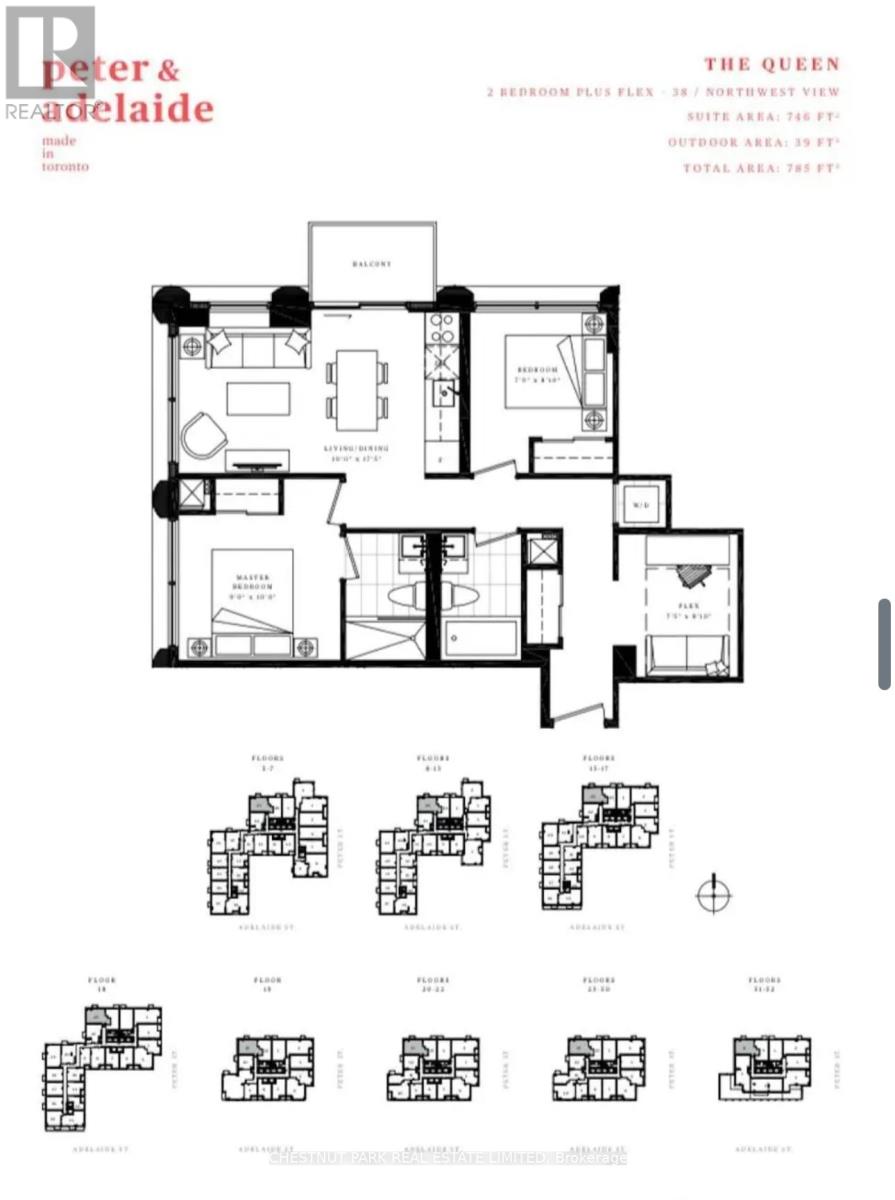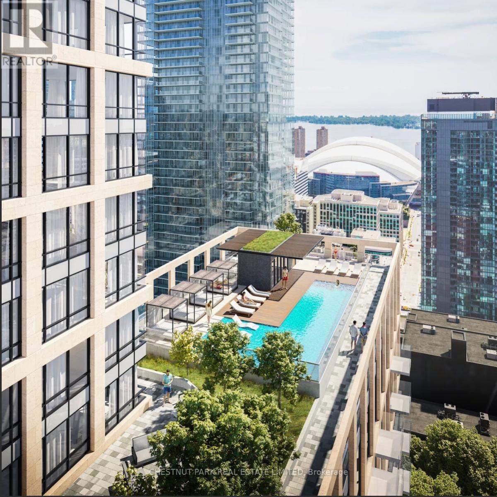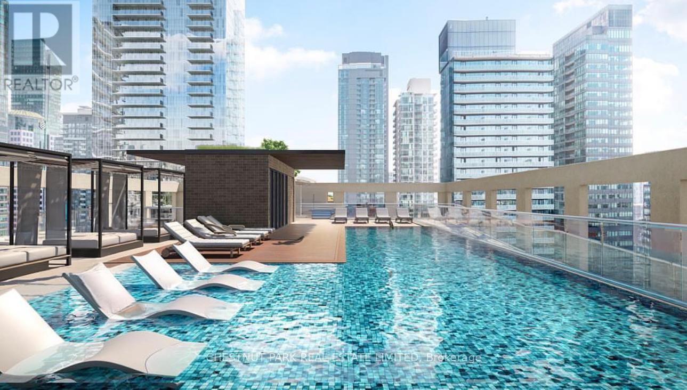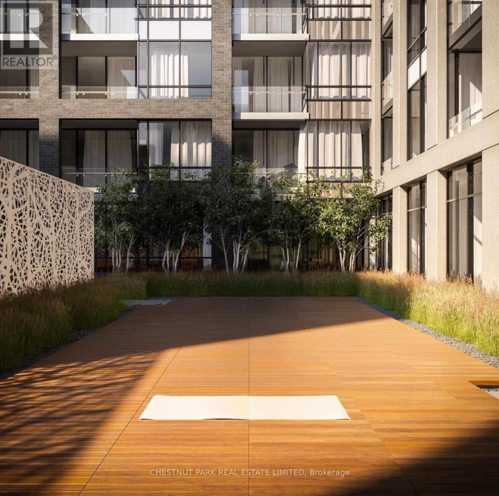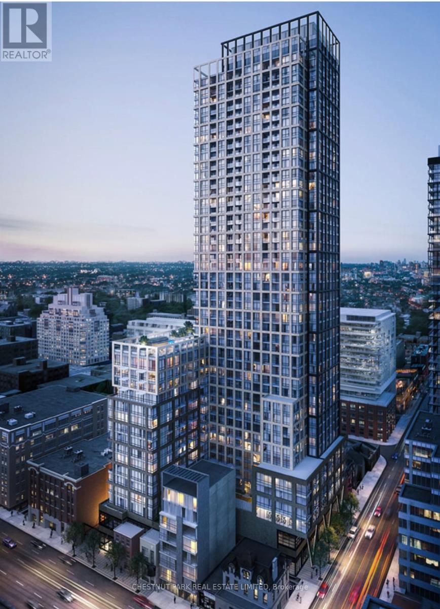2913 - 108 Peter Street Toronto, Ontario M5V 0W2
$3,400 Monthly
Queen Floor Plan - 2 Bedroom plus den, and 2 full baths condo at Peter and Adelaide. One of the best layouts in the building. Very spacious, lots of amenities and beautiful rooftop outdoor pool with lounge area. Parking and locker are included. Located in Toronto's Harbourfront and entertainment districts, minutes from Financial and entertainment areas. Walk to attractions retail, TTC and subway, restaurants and more! Suite upgrades as follows; bathroom fixtures, flooring, cabinets and kitchen counters. Bestco Fresh Foods on ground floor of building. (id:61852)
Property Details
| MLS® Number | C12486491 |
| Property Type | Single Family |
| Neigbourhood | Spadina—Fort York |
| Community Name | Waterfront Communities C1 |
| CommunityFeatures | Pets Not Allowed |
| Features | Balcony |
| ParkingSpaceTotal | 1 |
Building
| BathroomTotal | 2 |
| BedroomsAboveGround | 2 |
| BedroomsBelowGround | 1 |
| BedroomsTotal | 3 |
| Amenities | Storage - Locker |
| Appliances | Dishwasher, Dryer, Microwave, Stove, Washer, Refrigerator |
| BasementType | None |
| CoolingType | Central Air Conditioning |
| ExteriorFinish | Concrete |
| HeatingFuel | Natural Gas |
| HeatingType | Forced Air |
| SizeInterior | 700 - 799 Sqft |
| Type | Apartment |
Parking
| Underground | |
| Garage |
Land
| Acreage | No |
Rooms
| Level | Type | Length | Width | Dimensions |
|---|---|---|---|---|
| Flat | Living Room | Measurements not available | ||
| Flat | Kitchen | Measurements not available | ||
| Flat | Primary Bedroom | Measurements not available | ||
| Flat | Bedroom 2 | Measurements not available | ||
| Flat | Den | Measurements not available |
Interested?
Contact us for more information
Graeme A. Mcintosh
Salesperson
1300 Yonge St Ground Flr
Toronto, Ontario M4T 1X3
Deborah E. Penzo
Salesperson
1300 Yonge St Ground Flr
Toronto, Ontario M4T 1X3
