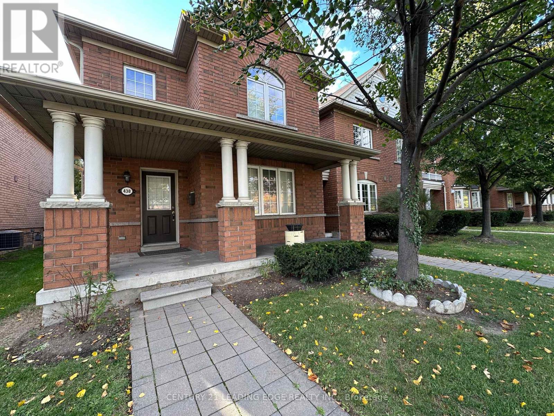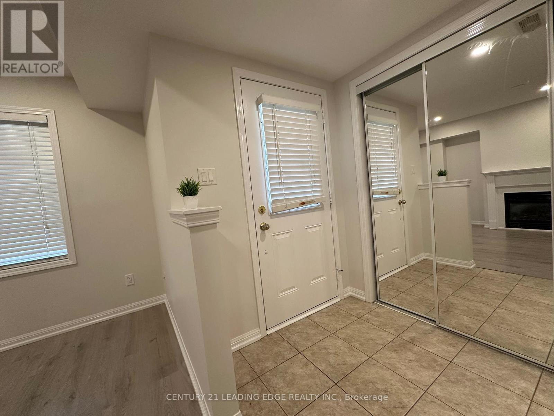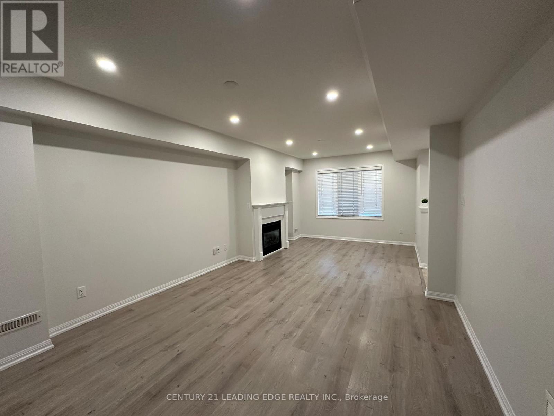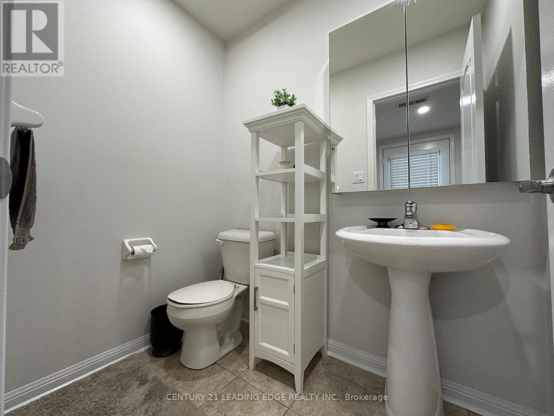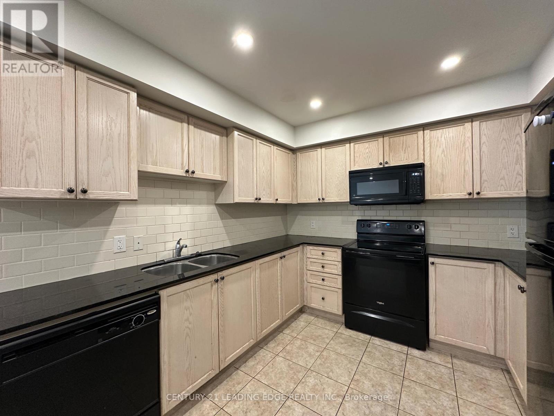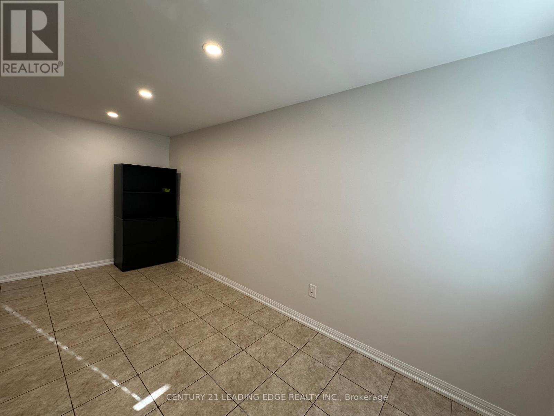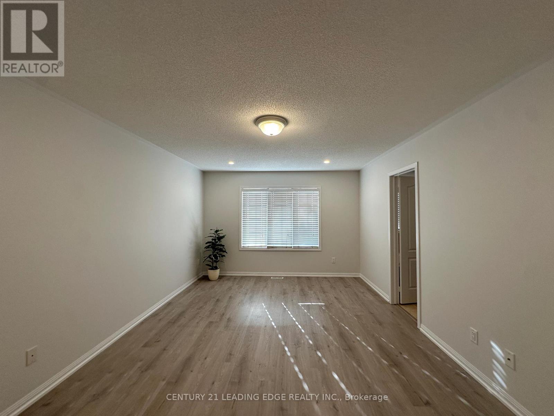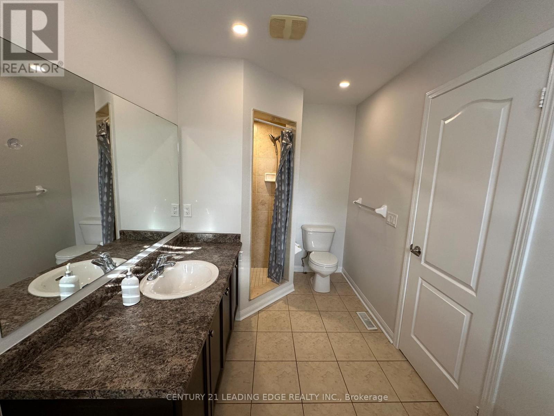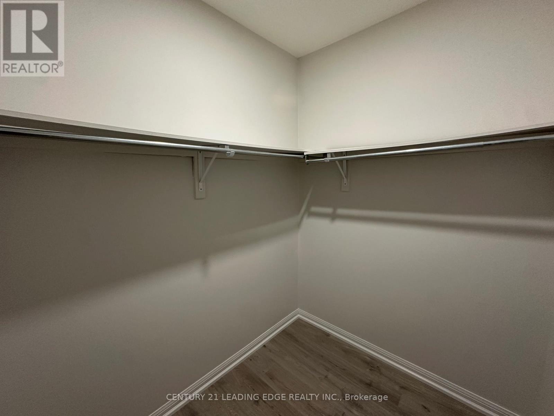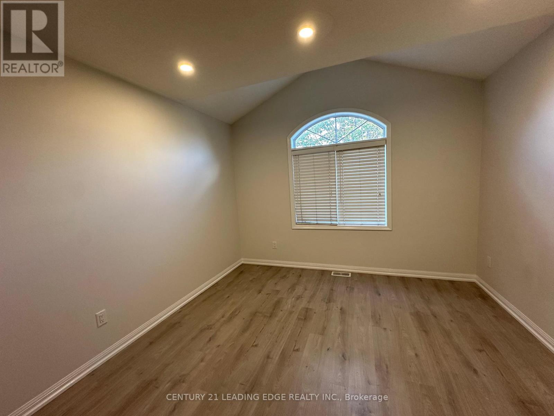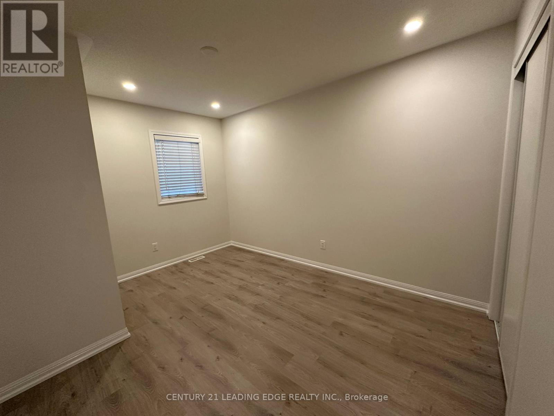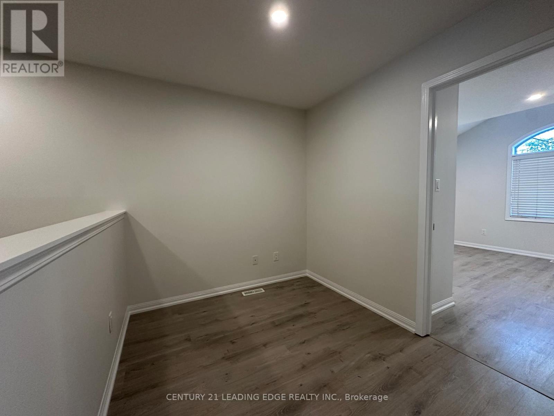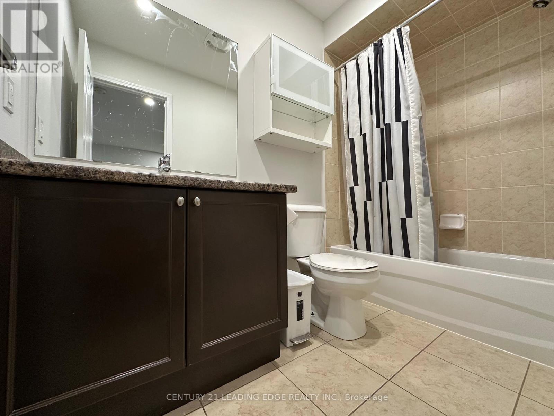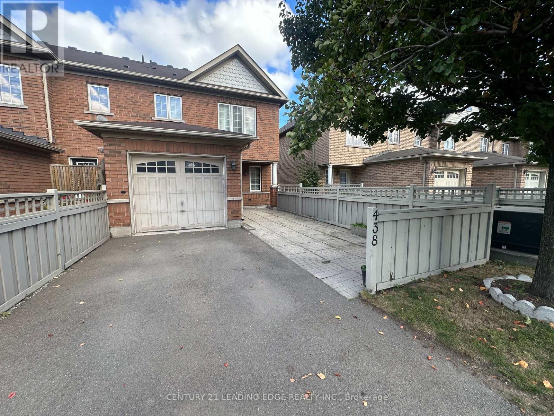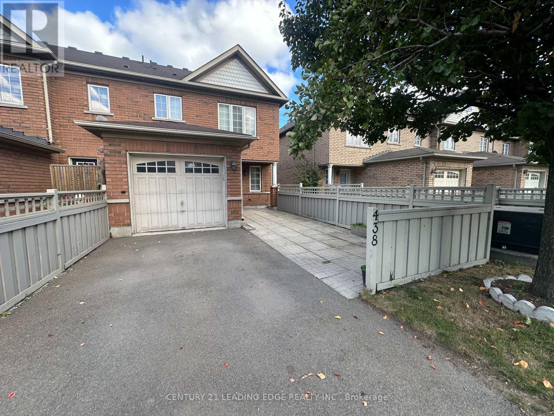438 Beach Boulevard Hamilton, Ontario L8H 6X1
4 Bedroom
3 Bathroom
1600 - 1799 sqft
Fireplace
Central Air Conditioning
Forced Air
$2,850 Monthly
Steps To Lake Ontario, Bike/Walk Trails, The Beach, Parks, Transit, QEW & Mins To Burlington. Beautiful End Unit Townhome Nestled Along Beach Blvd. Features Modern Kitchen W/ Quartz Counters & Breakfast Area, Open-Concept Liv/Din, Main Flr Laundry & Direct Access From Garage. 2nd Flr Offers 3 Spacious Brs + Loft Area Ideal For Office Or Additional Living Space. Primary Br Incl Walk-In Closet & Ensuite. Move-In Ready & Perfect For Those Who Enjoy An Active, Outdoor Lifestyle. (id:61852)
Property Details
| MLS® Number | X12486516 |
| Property Type | Single Family |
| Neigbourhood | Hamilton Beach |
| Community Name | Hamilton Beach |
| AmenitiesNearBy | Hospital |
| CommunityFeatures | Pets Allowed With Restrictions |
| ParkingSpaceTotal | 2 |
Building
| BathroomTotal | 3 |
| BedroomsAboveGround | 3 |
| BedroomsBelowGround | 1 |
| BedroomsTotal | 4 |
| Amenities | Fireplace(s) |
| BasementType | None |
| CoolingType | Central Air Conditioning |
| ExteriorFinish | Brick |
| FireplacePresent | Yes |
| FlooringType | Vinyl, Ceramic |
| HalfBathTotal | 1 |
| HeatingFuel | Natural Gas |
| HeatingType | Forced Air |
| StoriesTotal | 2 |
| SizeInterior | 1600 - 1799 Sqft |
| Type | Row / Townhouse |
Parking
| Attached Garage | |
| Garage |
Land
| Acreage | No |
| FenceType | Fenced Yard |
| LandAmenities | Hospital |
Rooms
| Level | Type | Length | Width | Dimensions |
|---|---|---|---|---|
| Second Level | Primary Bedroom | 5.49 m | 3.66 m | 5.49 m x 3.66 m |
| Second Level | Bedroom 2 | 3.41 m | 3.23 m | 3.41 m x 3.23 m |
| Second Level | Den | 2.62 m | 2.44 m | 2.62 m x 2.44 m |
| Main Level | Living Room | 6.4 m | 3.66 m | 6.4 m x 3.66 m |
| Main Level | Dining Room | 6.4 m | 3.66 m | 6.4 m x 3.66 m |
| Main Level | Kitchen | 3.05 m | 3.05 m | 3.05 m x 3.05 m |
| Main Level | Eating Area | 4.75 m | 3.07 m | 4.75 m x 3.07 m |
Interested?
Contact us for more information
Dinah Wong
Broker
Century 21 Leading Edge Realty Inc.
165 Main Street North
Markham, Ontario L3P 1Y2
165 Main Street North
Markham, Ontario L3P 1Y2
