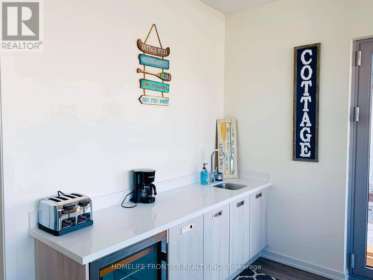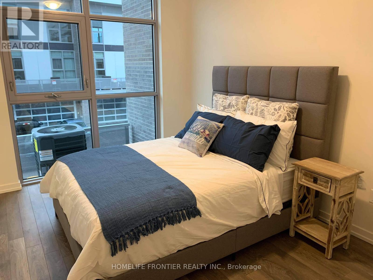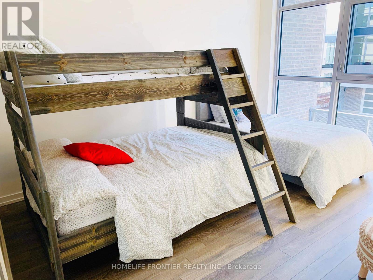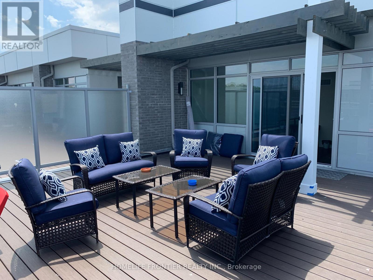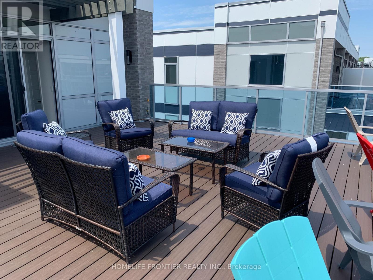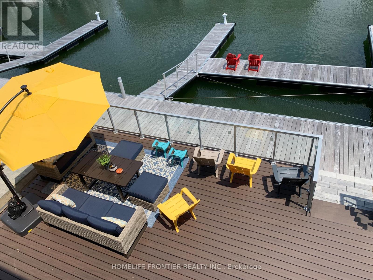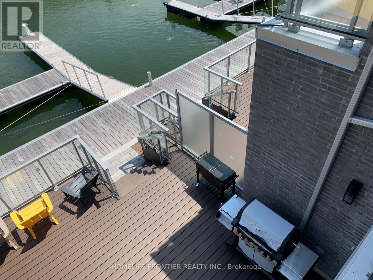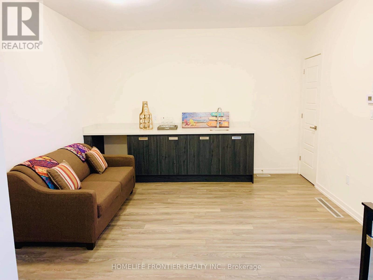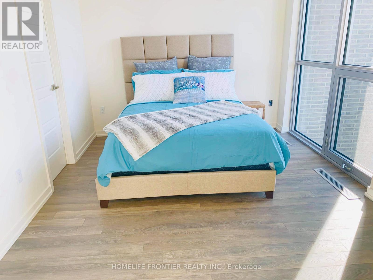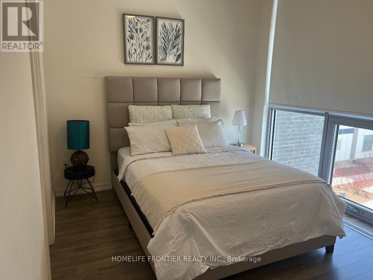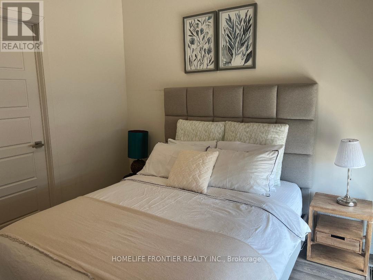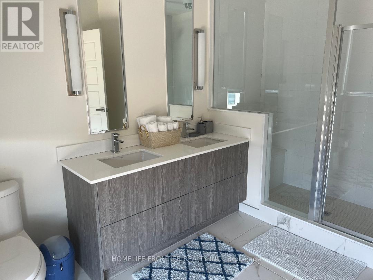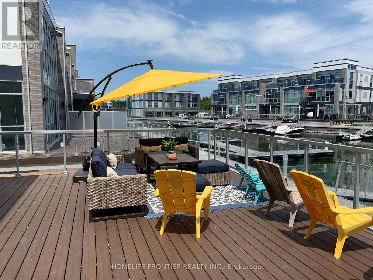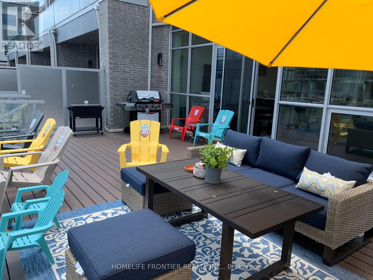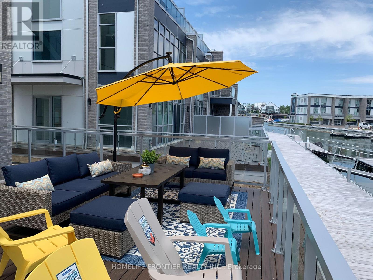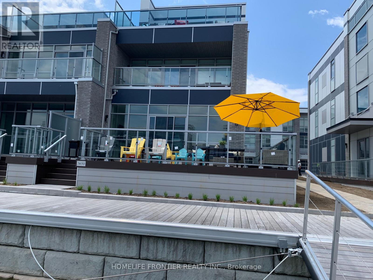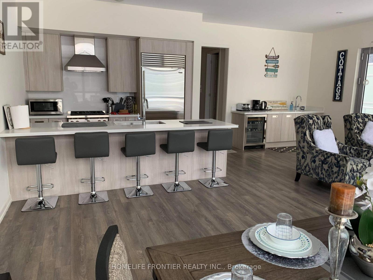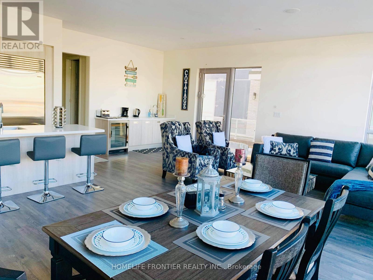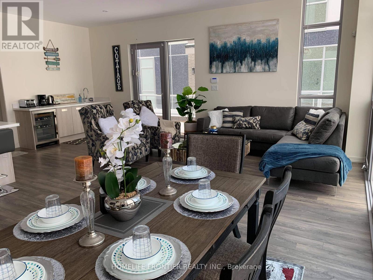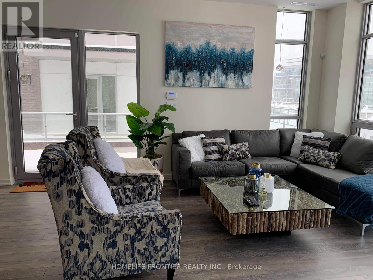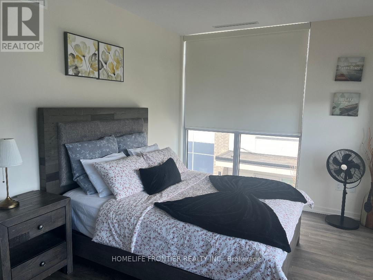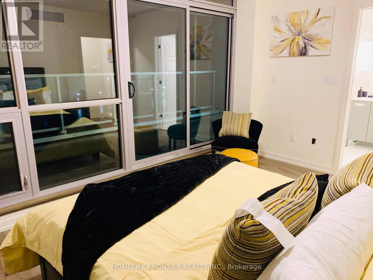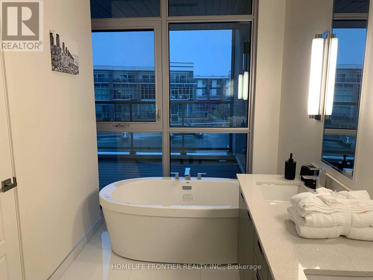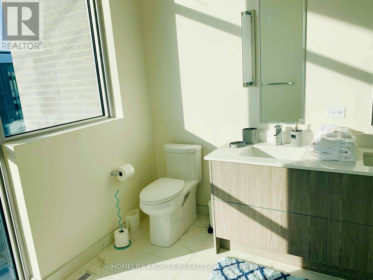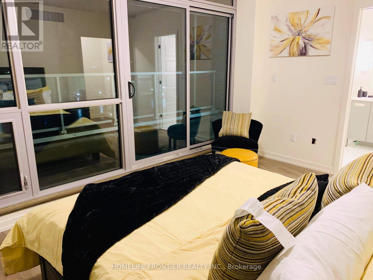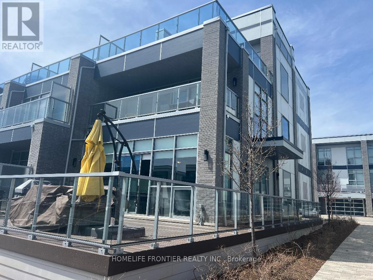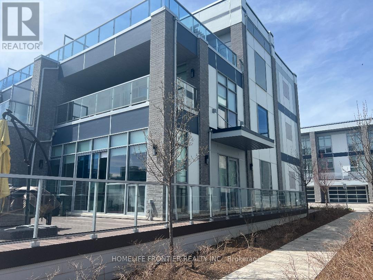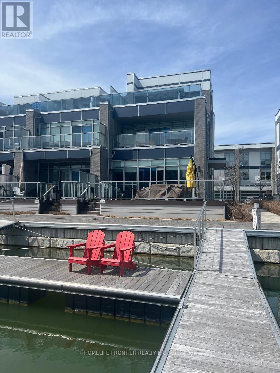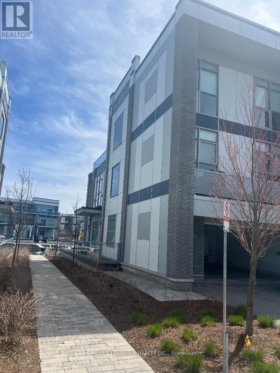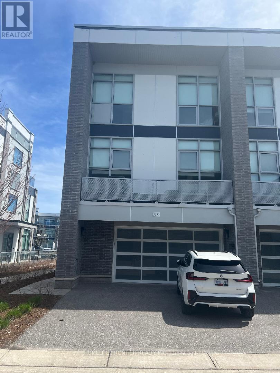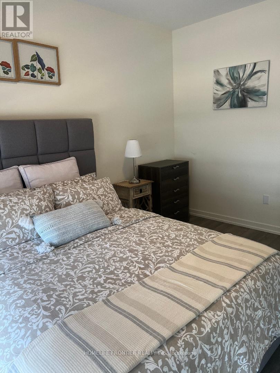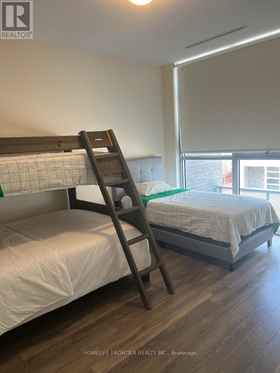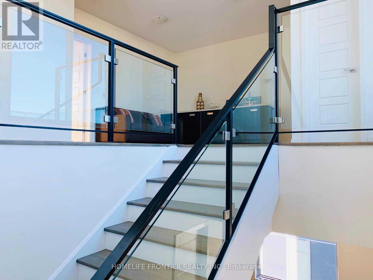Unknown Address ,
$5,000 Monthly
Rare opportunity to rent a breathtaking fully furnished island corner Townhouse. Luxury Urban Style Cottage Townhome in Prominent Friday Harbour Resort with Water Access through Private Dock/Boat Slip with Pedestal Supplying Water & Electricity on the South Exposure Shoreline for the Most Sunlight. Main Floor 10' Ceiling, Laminate Flooring/Oak Stairs throughout Open Concept DesignLiving/Dining/Kitchen Walkout to Deck in Front with Direct Access to 2-Car Garage & 2-Car Driveway at Rear, Second Floor 9' Ceiling are 2 Bedroom with Prime Ensuite Bathroom & Walkout to Balcony, All Floor-to-Ceiling Windows, Top Floor with 4th Bedroom with Prime Ensuite Bathroom and Loft Great Room, an Entertainment Centre with Wet Bar & Walkout to Rooftop Terrace Overlooking Water. Designer Luxury Finishings Top to Bottom. Step to Club House & Island Pool, Sep to May $5000 per month. Utilities will be included based on length of rental (id:61852)
Property Details
| MLS® Number | N12486352 |
| Property Type | Single Family |
| AmenitiesNearBy | Beach, Marina, Golf Nearby, Park |
| Easement | Unknown |
| Features | Carpet Free, In-law Suite |
| ParkingSpaceTotal | 4 |
| Structure | Deck, Patio(s) |
| ViewType | Direct Water View |
| WaterFrontType | Waterfront |
Building
| BathroomTotal | 5 |
| BedroomsAboveGround | 4 |
| BedroomsTotal | 4 |
| Age | 0 To 5 Years |
| Amenities | Fireplace(s), Security/concierge |
| Appliances | Garage Door Opener Remote(s), Oven - Built-in, Central Vacuum, Range, Water Heater, Water Softener, Dishwasher, Dryer, Garage Door Opener, Microwave, Hood Fan, Stove, Washer, Window Coverings, Refrigerator |
| BasementType | None |
| ConstructionStyleAttachment | Attached |
| CoolingType | Central Air Conditioning |
| ExteriorFinish | Concrete, Wood |
| FireProtection | Controlled Entry, Alarm System, Monitored Alarm, Security System |
| FireplacePresent | Yes |
| FireplaceType | Free Standing Metal |
| FlooringType | Tile, Laminate |
| FoundationType | Concrete |
| HalfBathTotal | 2 |
| HeatingFuel | Natural Gas |
| HeatingType | Forced Air |
| StoriesTotal | 3 |
| SizeInterior | 2500 - 3000 Sqft |
| Type | Row / Townhouse |
| UtilityWater | Municipal Water, Unknown |
Parking
| Attached Garage | |
| Garage |
Land
| AccessType | Year-round Access, Private Docking |
| Acreage | No |
| LandAmenities | Beach, Marina, Golf Nearby, Park |
| LandscapeFeatures | Landscaped, Lawn Sprinkler |
| Sewer | Sanitary Sewer |
| SizeDepth | 85 Ft ,6 In |
| SizeFrontage | 29 Ft ,1 In |
| SizeIrregular | 29.1 X 85.5 Ft |
| SizeTotalText | 29.1 X 85.5 Ft|under 1/2 Acre |
Rooms
| Level | Type | Length | Width | Dimensions |
|---|---|---|---|---|
| Second Level | Primary Bedroom | 4.88 m | 4.75 m | 4.88 m x 4.75 m |
| Second Level | Bedroom 2 | 3.9 m | 3.04 m | 3.9 m x 3.04 m |
| Second Level | Bedroom 3 | 4.1 m | 4.05 m | 4.1 m x 4.05 m |
| Second Level | Family Room | 4.35 m | 3.62 m | 4.35 m x 3.62 m |
| Third Level | Sitting Room | 6 m | 5.45 m | 6 m x 5.45 m |
| Third Level | Bedroom 4 | 4.34 m | 3.6 m | 4.34 m x 3.6 m |
| Main Level | Laundry Room | Measurements not available | ||
| Main Level | Living Room | 4.71 m | 3.19 m | 4.71 m x 3.19 m |
| Main Level | Dining Room | 7.04 m | 3.95 m | 7.04 m x 3.95 m |
| Main Level | Kitchen | 3.2 m | 3.96 m | 3.2 m x 3.96 m |
| Main Level | Foyer | 1.71 m | 1.15 m | 1.71 m x 1.15 m |
Utilities
| Cable | Available |
| Electricity | Available |
| Wireless | Available |
| Electricity Connected | Connected |
| Electricity Available | Nearby |
| Water Available | At Lot Line |
| Natural Gas Available | Available |
| Sewer | Available |
Interested?
Contact us for more information
Masud Hasan Galib
Salesperson
7620 Yonge Street Unit 400
Thornhill, Ontario L4J 1V9
