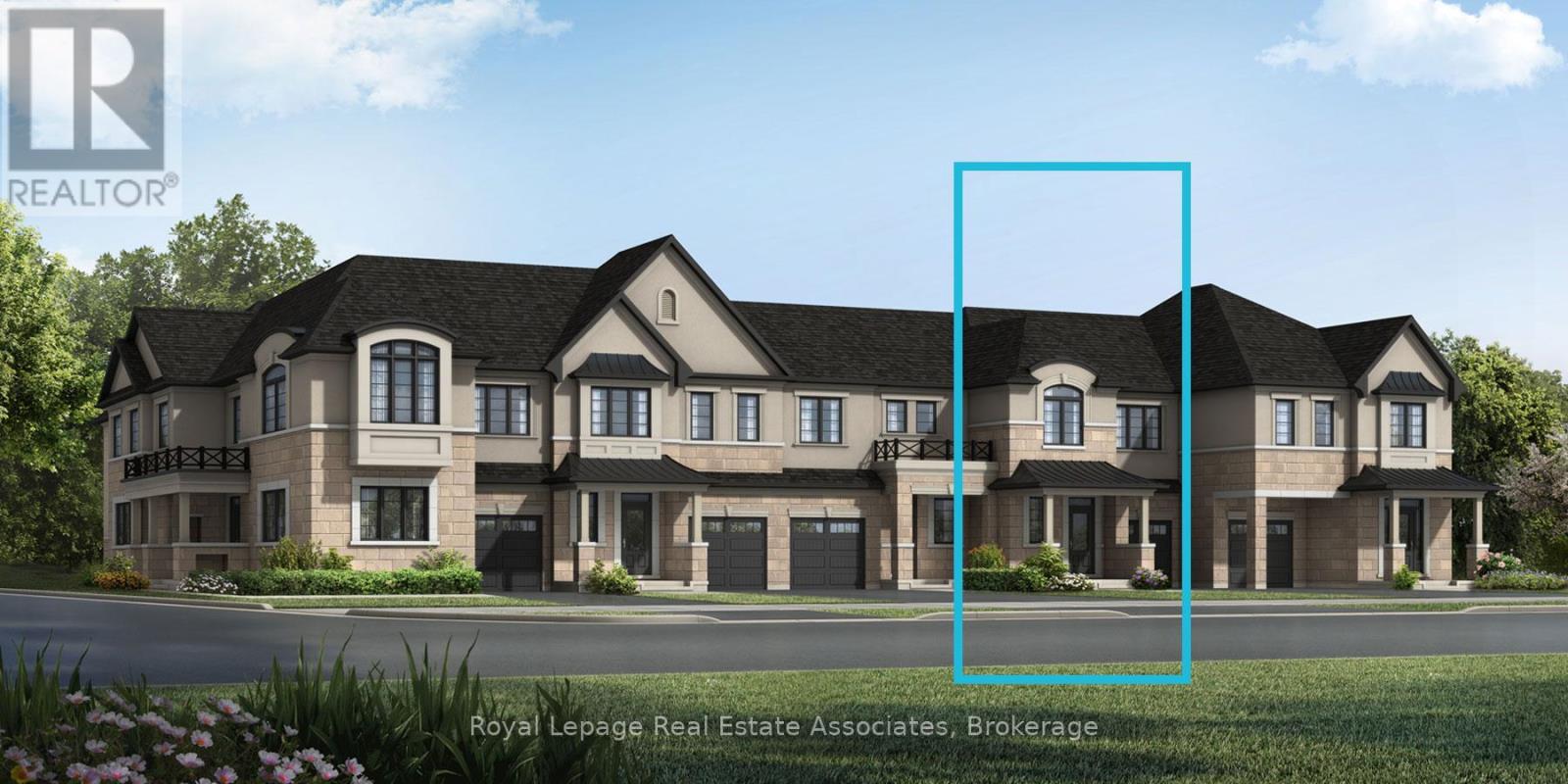3244 Meadowridge Drive Oakville, Ontario L6H 8B4
$1,073,990
Welcome To 3244 Meadowridge Drive, A Beautifully Designed Townhome Nestled In The Highly Desirable Community Of Joshua Meadows In Oakville. Built By Mattamy Homes, This Stunning Laurel Model Offers 1,717 Sq. Ft. Of Contemporary Living Space Thoughtfully Crafted For Modern Families With Geothermal Energy. The Main Level Features An Inviting Open-Concept Layout That Seamlessly Combines The Dining And Living Areas, Enhanced By A Stylish Electric Fireplace That Sets The Perfect Ambiance For Relaxed Evenings Or Elegant Entertaining. The Spacious Kitchen Serves As The Heart Of The Home, Showcasing A Large Centre Island, Built-In Stainless Steel Appliances, And A Direct Walkout To The Backyard-Perfect For Enjoying Morning Coffee Or Summer Barbecues. Upstairs, The Primary Suite Offers A Tranquil Retreat Complete With A Walk-In Closet And A 3-Piece Ensuite, While Three Additional Well-Appointed Bedrooms Provide Ample Space For Family, Guests, Or A Home Office, Alongside A Luxurious 5-Piece Main Bathroom Designed For Everyday Comfort. The Unfinished Basement Presents A Fantastic Opportunity To Customize The Space To Suit Your Lifestyle, Featuring Laundry Hook-Up And A 3-Piece Rough-In For Future Development. Ideally Located Close To Top-Rated Schools, Beautiful Parks, Shopping, Dining, And All The Exceptional Amenities Oakville Has To Offer, This Home Combines Modern Style With Everyday Convenience. With Easy Access To Major Highways And Public Transit, 3244 Meadowridge Drive Offers A Perfect Blend Of Comfort, Functionality, And Location-An Ideal Place To Call Home In One Of Oakville's Most Sought-After Neighbourhoods. (id:61852)
Property Details
| MLS® Number | W12486334 |
| Property Type | Single Family |
| Community Name | 1010 - JM Joshua Meadows |
| AmenitiesNearBy | Golf Nearby, Hospital, Park, Place Of Worship, Public Transit, Schools |
| ParkingSpaceTotal | 2 |
Building
| BathroomTotal | 3 |
| BedroomsAboveGround | 4 |
| BedroomsTotal | 4 |
| Age | New Building |
| Amenities | Fireplace(s) |
| Appliances | Dishwasher, Stove, Water Heater, Refrigerator |
| BasementDevelopment | Unfinished |
| BasementType | Full (unfinished) |
| ConstructionStyleAttachment | Attached |
| ExteriorFinish | Brick, Stucco |
| FireplacePresent | Yes |
| FireplaceTotal | 1 |
| FoundationType | Unknown |
| HalfBathTotal | 1 |
| HeatingFuel | Electric, Other |
| HeatingType | Heat Pump, Not Known |
| StoriesTotal | 2 |
| SizeInterior | 1500 - 2000 Sqft |
| Type | Row / Townhouse |
| UtilityWater | Municipal Water |
Parking
| Attached Garage | |
| Garage |
Land
| Acreage | No |
| LandAmenities | Golf Nearby, Hospital, Park, Place Of Worship, Public Transit, Schools |
| Sewer | Sanitary Sewer |
| SizeDepth | 90 Ft |
| SizeFrontage | 23 Ft |
| SizeIrregular | 23 X 90 Ft |
| SizeTotalText | 23 X 90 Ft |
Rooms
| Level | Type | Length | Width | Dimensions |
|---|---|---|---|---|
| Second Level | Primary Bedroom | 3.65 m | 4.39 m | 3.65 m x 4.39 m |
| Second Level | Bedroom 2 | 3.4 m | 3.4 m | 3.4 m x 3.4 m |
| Second Level | Bedroom 3 | 3.25 m | 2.89 m | 3.25 m x 2.89 m |
| Second Level | Bedroom 4 | 2.99 m | 3.3 m | 2.99 m x 3.3 m |
| Main Level | Dining Room | 3.55 m | 2.97 m | 3.55 m x 2.97 m |
| Main Level | Living Room | 3.55 m | 3.05 m | 3.55 m x 3.05 m |
| Main Level | Kitchen | 3.2 m | 4.57 m | 3.2 m x 4.57 m |
Interested?
Contact us for more information
Jeff Ham
Salesperson
7145 West Credit Ave B1 #100
Mississauga, Ontario L5N 6J7
Christy-Lee D'oliveira
Salesperson
7145 West Credit Ave B1 #100
Mississauga, Ontario L5N 6J7


