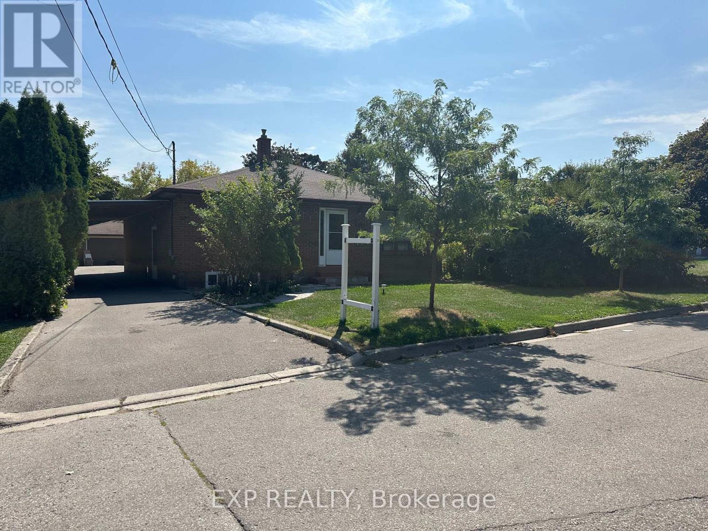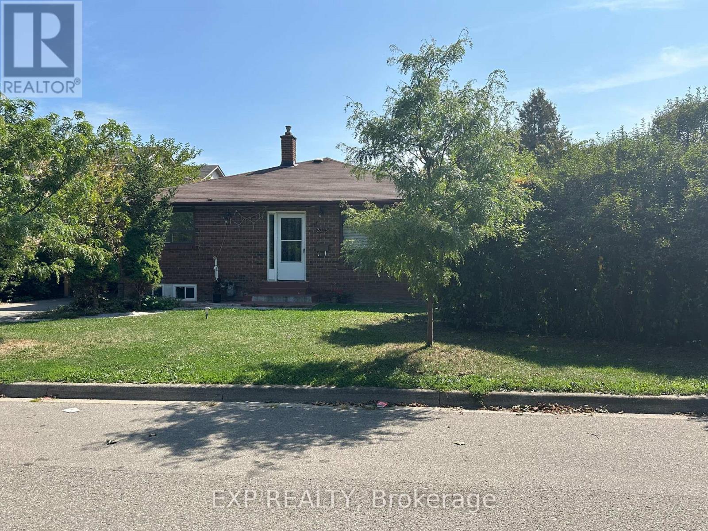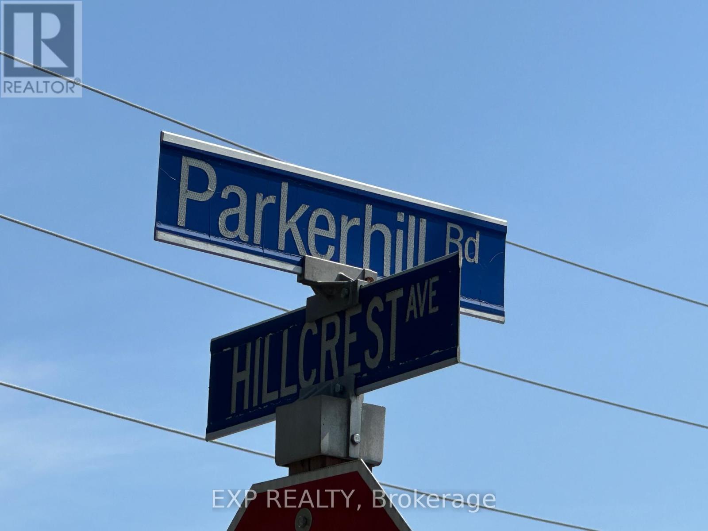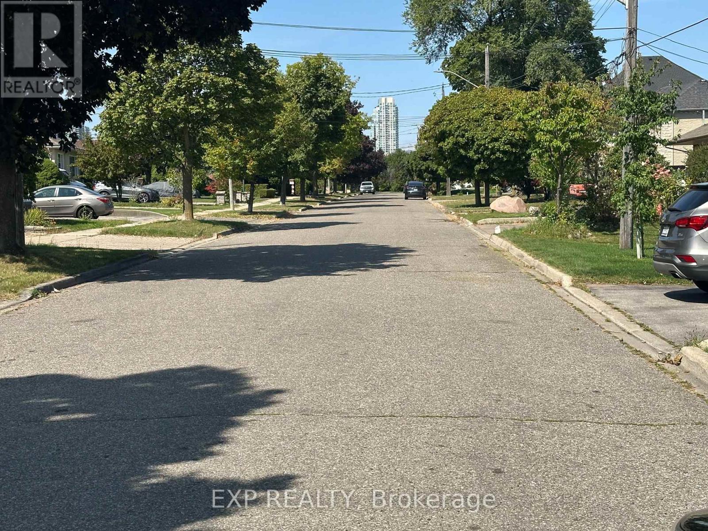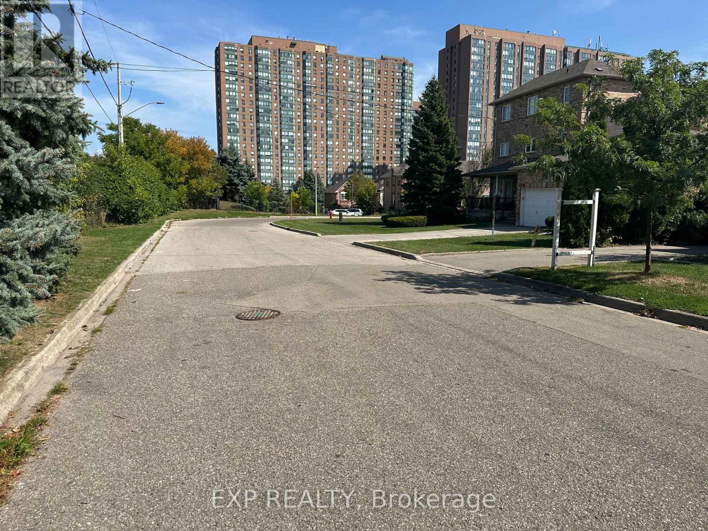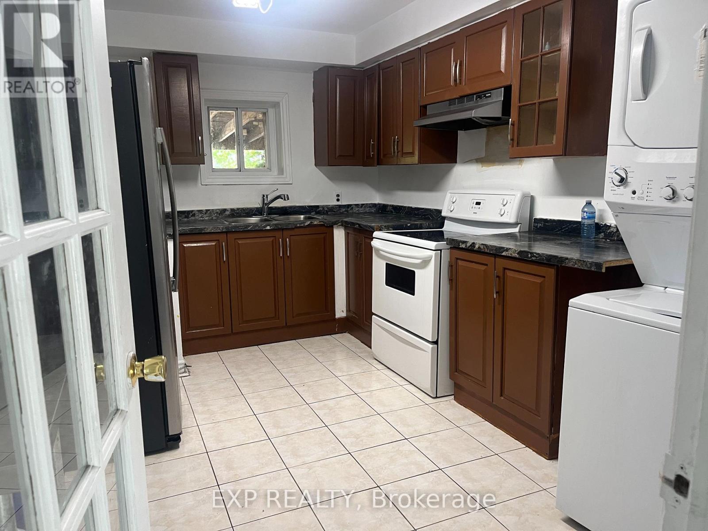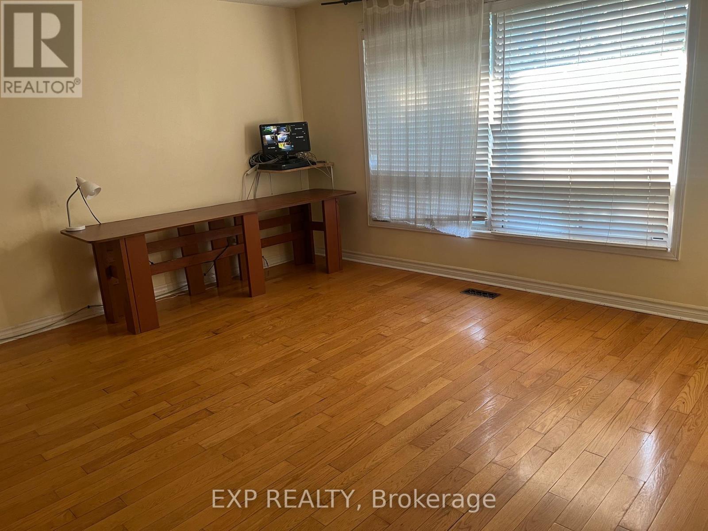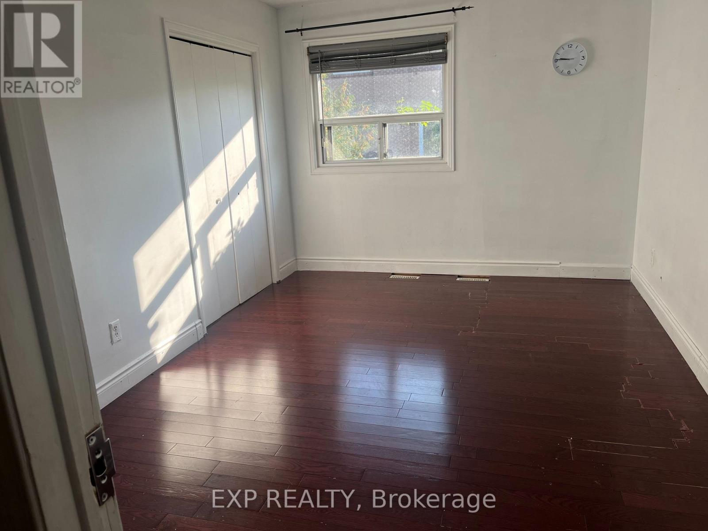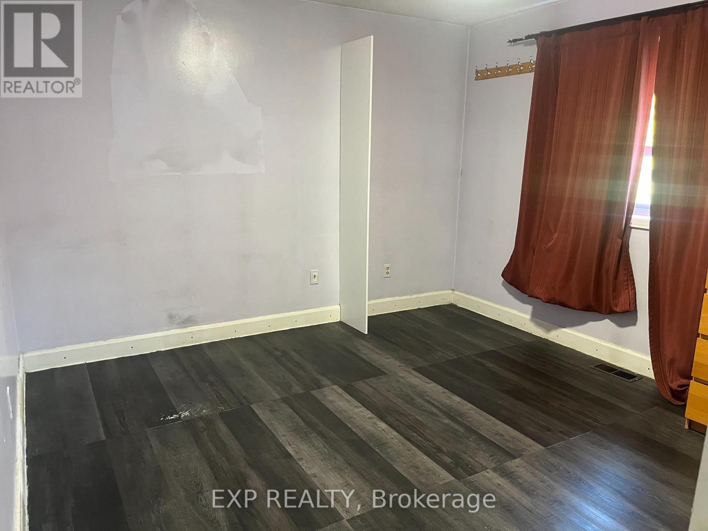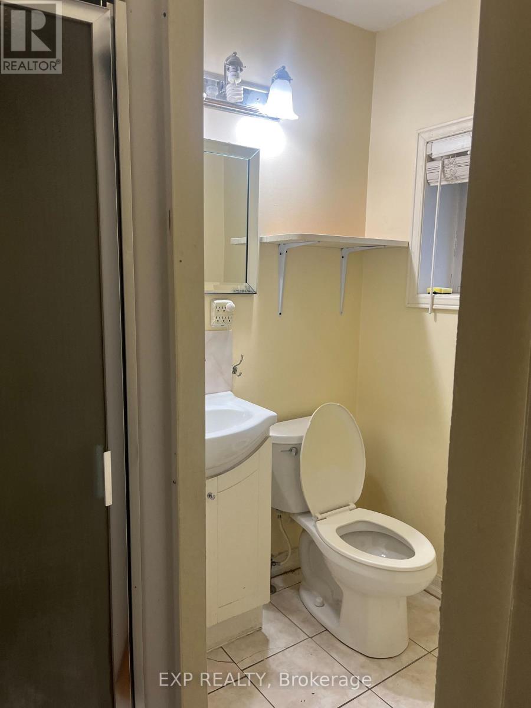3215 Parkerhill Road Mississauga, Ontario L5B 1V7
$1,149,000
Rarely offered, 3215 Parkerhill Rd is a sprawling bungalow, ideally located in Mississauga. This versatile home features spacious, sun-filled rooms full of character, perfect for multi-generational living, rental income, or investment. Set on a generous lot, the property offers future development potential ideal for building a larger custom home. Conveniently situated near Square One Mall, top-rated schools, shops, and restaurants, with easy access to the GO Train, QEW, Highways 400, 401 & 403, and Pearson Airport. A rare opportunity in a high-demand area with endless possibilities for homeowners, builders, or investors alike. (id:61852)
Property Details
| MLS® Number | W12486345 |
| Property Type | Single Family |
| Neigbourhood | Cooksville |
| Community Name | Cooksville |
| EquipmentType | Water Heater |
| Features | Lane |
| ParkingSpaceTotal | 10 |
| RentalEquipmentType | Water Heater |
Building
| BathroomTotal | 3 |
| BedroomsAboveGround | 3 |
| BedroomsBelowGround | 3 |
| BedroomsTotal | 6 |
| ArchitecturalStyle | Bungalow |
| BasementFeatures | Apartment In Basement, Separate Entrance |
| BasementType | N/a, N/a |
| ConstructionStyleAttachment | Detached |
| CoolingType | Central Air Conditioning |
| ExteriorFinish | Brick |
| FoundationType | Concrete |
| HalfBathTotal | 1 |
| HeatingFuel | Natural Gas |
| HeatingType | Forced Air |
| StoriesTotal | 1 |
| SizeInterior | 1500 - 2000 Sqft |
| Type | House |
| UtilityWater | Municipal Water |
Parking
| Detached Garage | |
| Garage |
Land
| Acreage | No |
| Sewer | Sanitary Sewer |
| SizeDepth | 134 Ft |
| SizeFrontage | 50 Ft |
| SizeIrregular | 50 X 134 Ft |
| SizeTotalText | 50 X 134 Ft |
| ZoningDescription | R4 |
Rooms
| Level | Type | Length | Width | Dimensions |
|---|---|---|---|---|
| Basement | Bedroom | 3.8 m | 2.9 m | 3.8 m x 2.9 m |
| Basement | Kitchen | 3.8 m | 3.8 m | 3.8 m x 3.8 m |
| Basement | Family Room | 5.1 m | 4 m | 5.1 m x 4 m |
| Basement | Bedroom 4 | 4.1 m | 3.6 m | 4.1 m x 3.6 m |
| Basement | Bedroom 5 | 4.1 m | 3 m | 4.1 m x 3 m |
| Main Level | Living Room | 5.3 m | 4.2 m | 5.3 m x 4.2 m |
| Main Level | Dining Room | 4.2 m | 3.3 m | 4.2 m x 3.3 m |
| Main Level | Kitchen | 4.1 m | 3.2 m | 4.1 m x 3.2 m |
| Main Level | Primary Bedroom | 4.3 m | 3.7 m | 4.3 m x 3.7 m |
| Main Level | Bedroom 2 | 4.3 m | 3 m | 4.3 m x 3 m |
| Main Level | Bedroom 3 | 4 m | 3.6 m | 4 m x 3.6 m |
Utilities
| Cable | Available |
| Electricity | Available |
| Sewer | Available |
https://www.realtor.ca/real-estate/29041223/3215-parkerhill-road-mississauga-cooksville-cooksville
Interested?
Contact us for more information
Sandy Bal
Salesperson
Bunny Singh Bal
Salesperson
