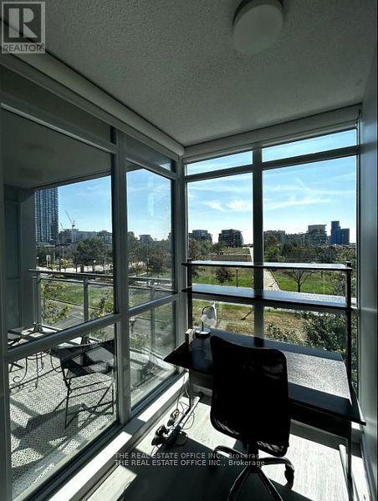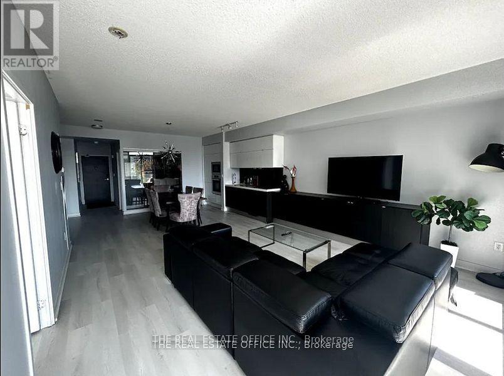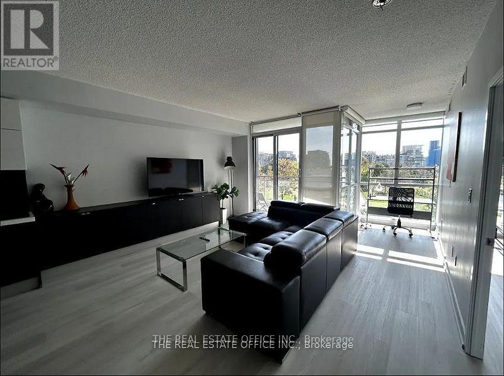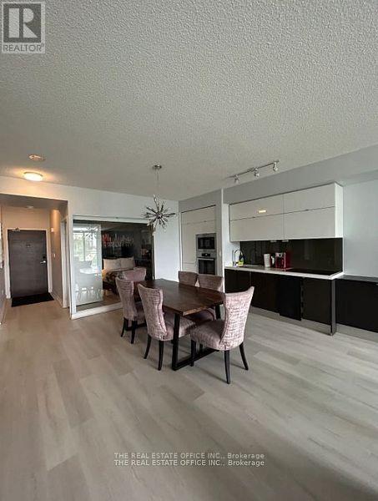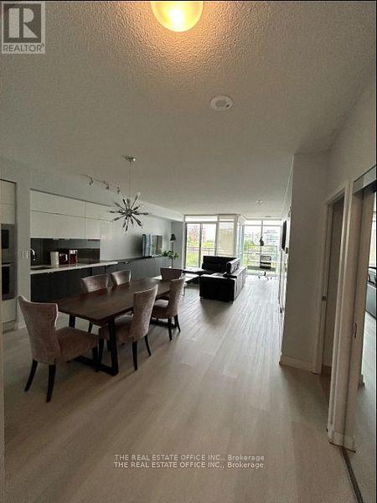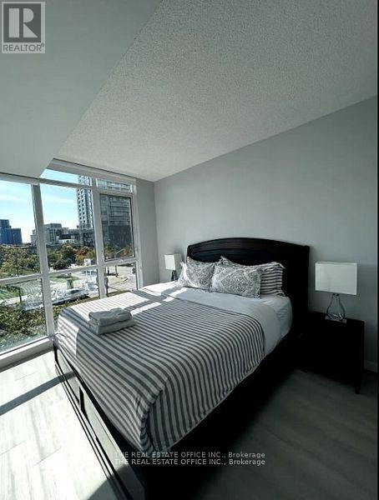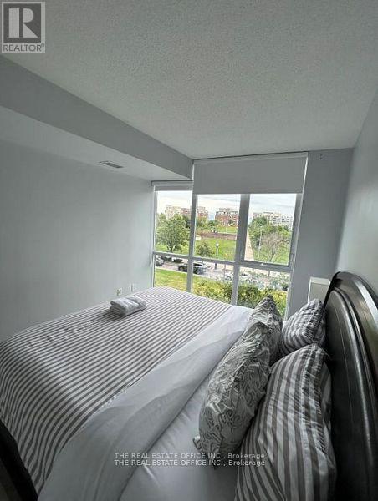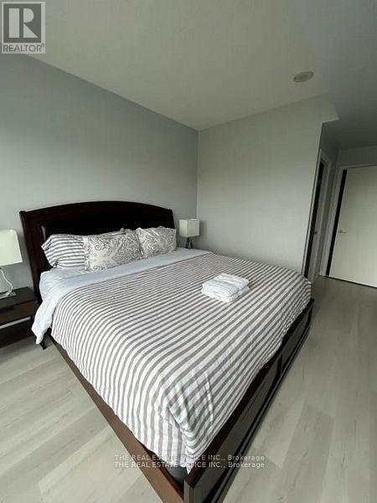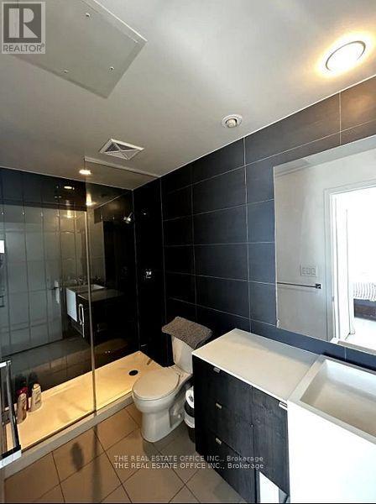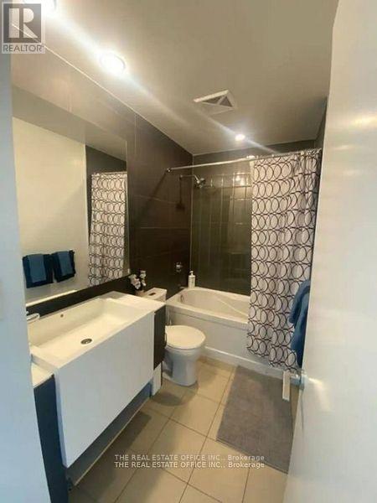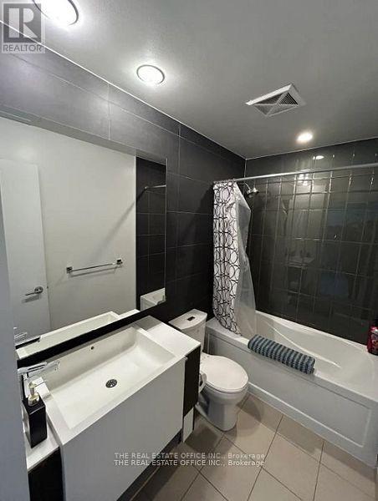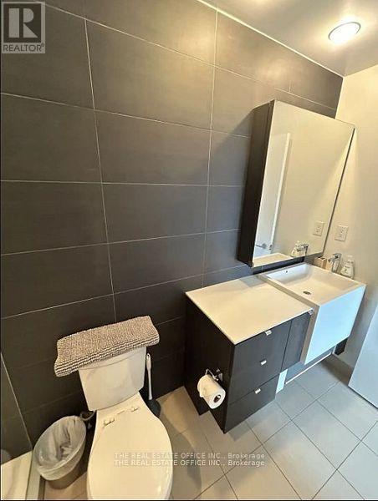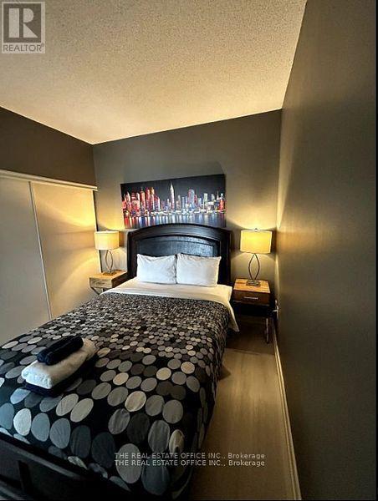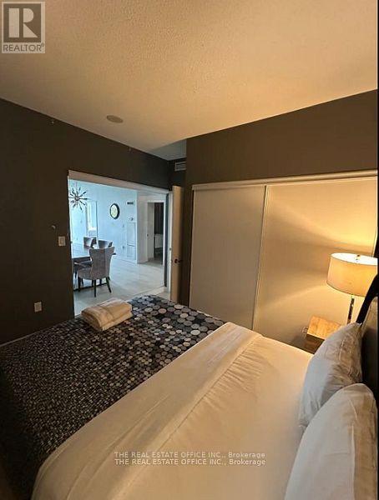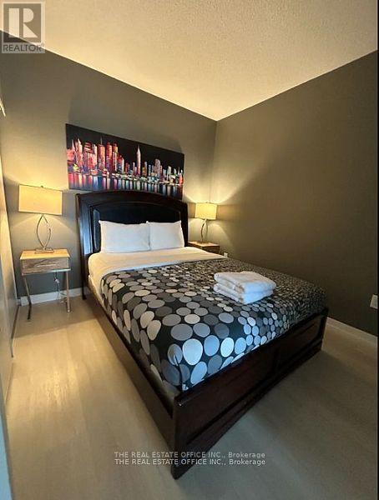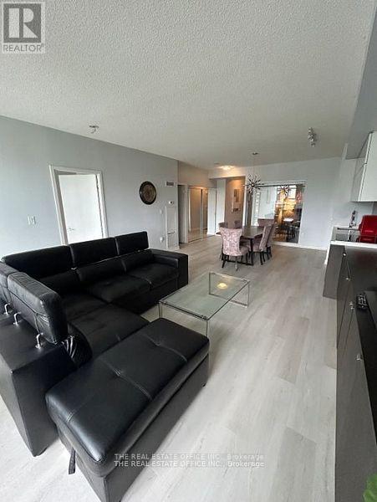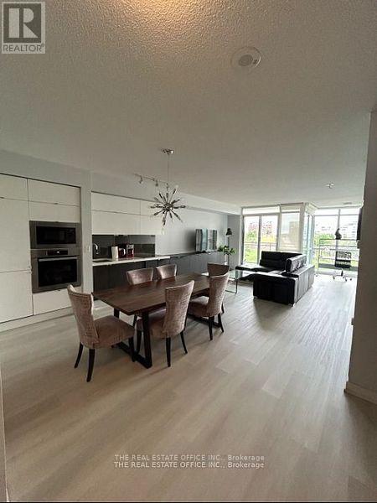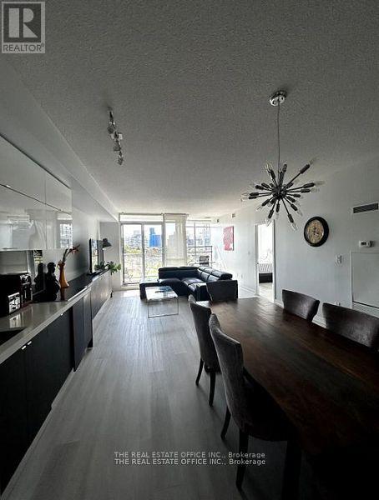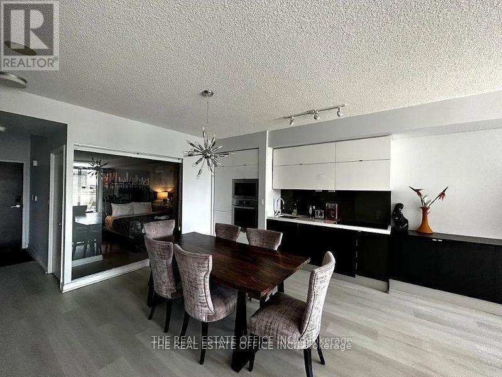202 - 151 Dan Leckie Way Toronto, Ontario M5V 4B2
$6,500 Monthly
Location! Location! Fully Furnished In This 2 Bedroom + Den Spacious, Well Laid Sun Filled- South View W/ 1049 Sq. Ft. Of Living Space. Stunning Views Of City, Lake And Park!! Conveniently Located At Bathurst And Fort York! Close To Multiple Transit Stops, The Waterfront, Restaurants, Library, Park, Financial/Entertainment District. Plus Easy Access To The Gardiner / Qew, Lakeshore, And Billy Bishop Airport. Superb Recreational Facilities: Indoor 25M Lap Pool, Outdoor Bbq, Gym, Squash, Whirlpool, Steam Room, Day Spa, Pet Spa And World Famous Upscale Party Room. All The Comforts Of Home Provided! All Inclusive With Internet & Cable. Just Bring Your Suitcase. **EXTRAS** Fridge, Stove, B/I Dw, B/I Microwave, Stacked Washer & Dryer & Equip, All Elfs, Window Coverings, Tv, 2 Queen Beds, 1 Sofas, 1 Arm Chairs, Ottoman, Desk, Coffee Table, Dining Table W/ 4 Chairs, Pots/Pans, Dishes, Utensils, Linens Etc. (id:61852)
Property Details
| MLS® Number | C12338460 |
| Property Type | Single Family |
| Community Name | Waterfront Communities C1 |
| AmenitiesNearBy | Park, Public Transit |
| CommunityFeatures | Pets Allowed With Restrictions |
| Features | Balcony |
| ParkingSpaceTotal | 1 |
| PoolType | Indoor Pool |
| WaterFrontType | Waterfront |
Building
| BathroomTotal | 2 |
| BedroomsAboveGround | 2 |
| BedroomsBelowGround | 1 |
| BedroomsTotal | 3 |
| Age | 0 To 5 Years |
| Amenities | Security/concierge, Exercise Centre, Visitor Parking |
| BasementType | None |
| CoolingType | Central Air Conditioning |
| ExteriorFinish | Concrete |
| FlooringType | Laminate, Carpeted |
| HeatingFuel | Natural Gas |
| HeatingType | Forced Air |
| SizeInterior | 900 - 999 Sqft |
| Type | Apartment |
Parking
| Underground | |
| Garage |
Land
| Acreage | No |
| LandAmenities | Park, Public Transit |
Rooms
| Level | Type | Length | Width | Dimensions |
|---|---|---|---|---|
| Ground Level | Living Room | Measurements not available | ||
| Ground Level | Dining Room | Measurements not available | ||
| Ground Level | Kitchen | Measurements not available | ||
| Ground Level | Primary Bedroom | Measurements not available | ||
| Ground Level | Bedroom 2 | Measurements not available | ||
| Ground Level | Den | Measurements not available |
Interested?
Contact us for more information
Sam Roozbahani
Broker of Record
42 Fort York Blvd
Toronto, Ontario M5V 3Z3
