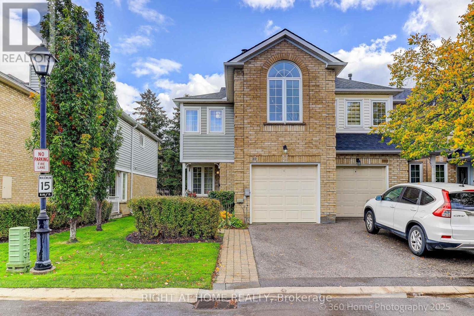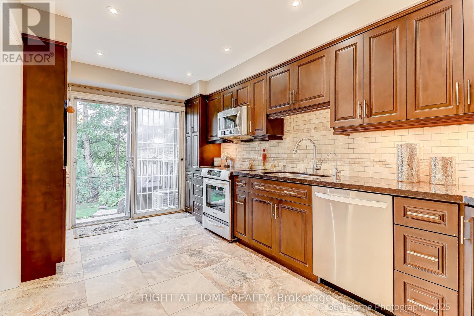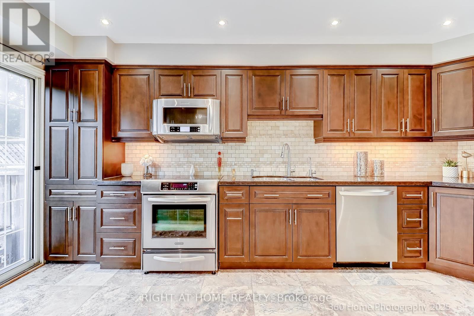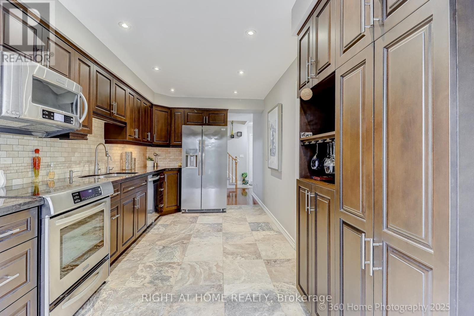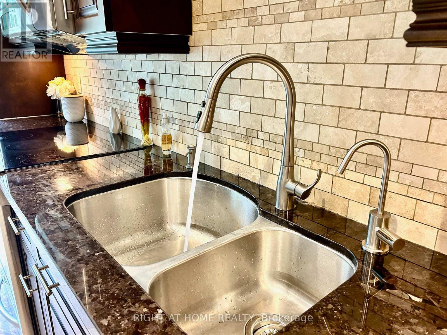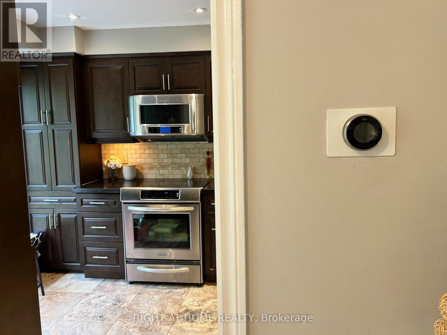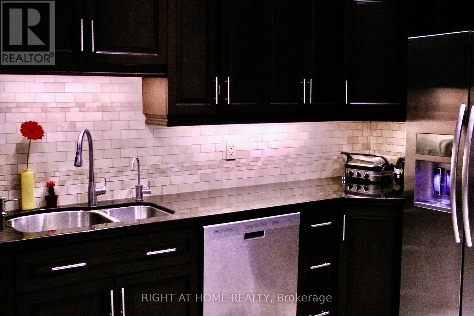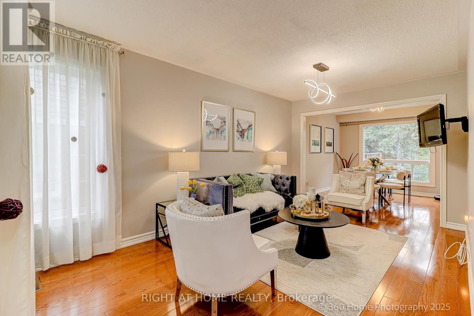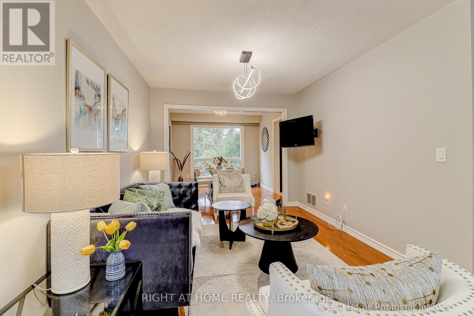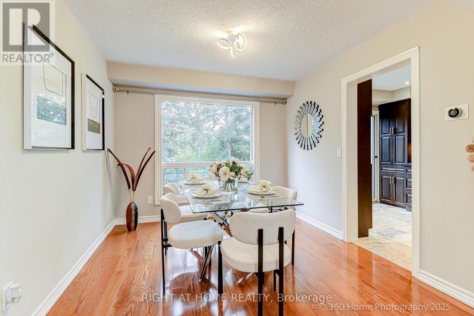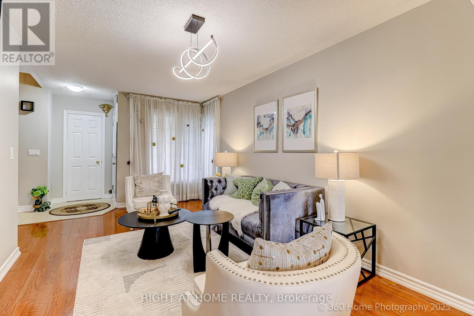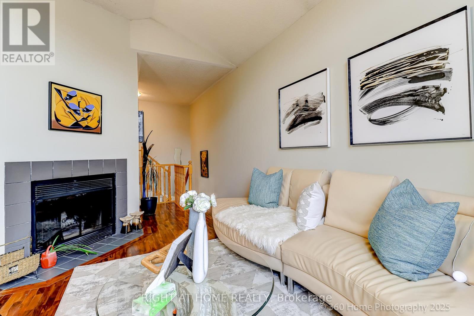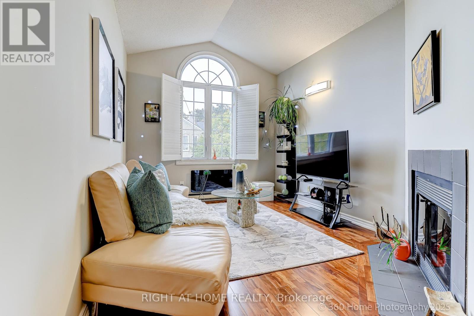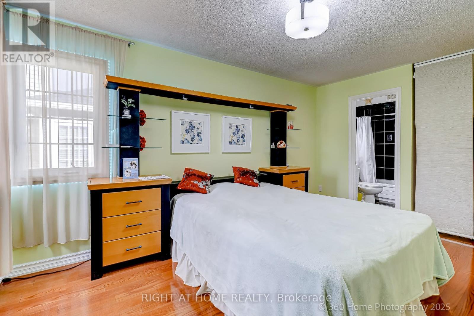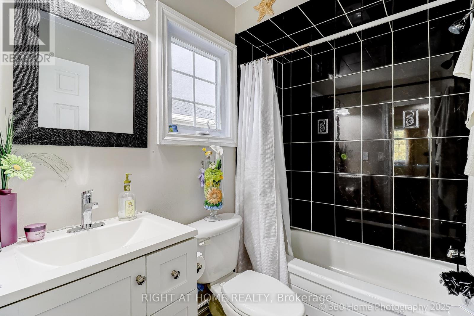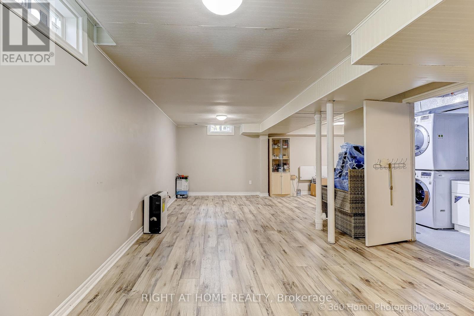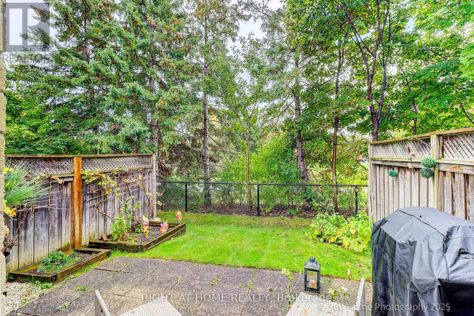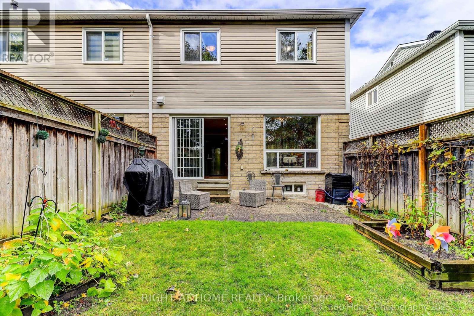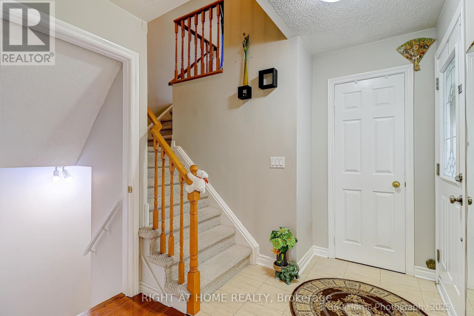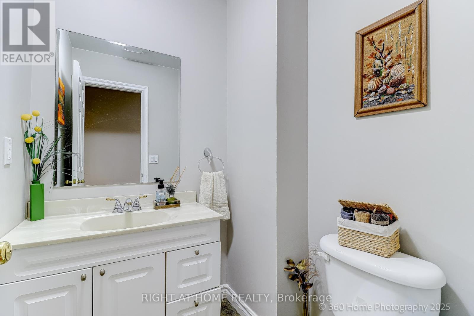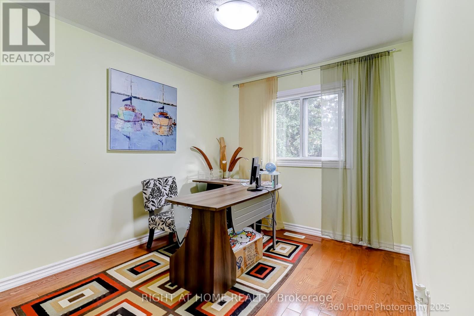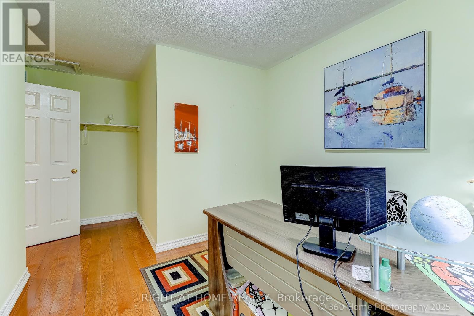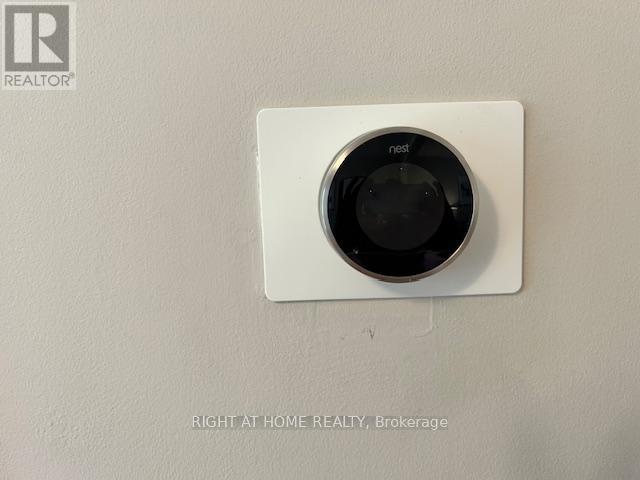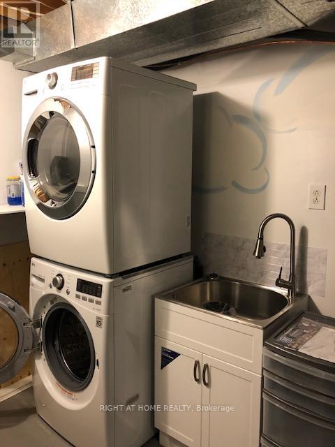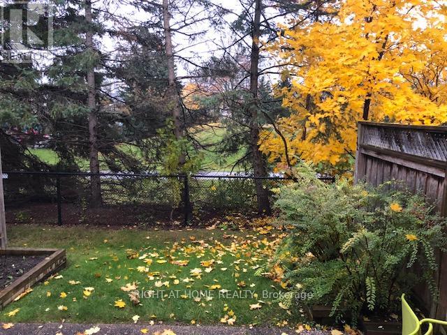32 Heathcliffe Square Brampton, Ontario L6S 5P7
$728,888Maintenance, Parking, Common Area Maintenance, Insurance
$728 Monthly
Maintenance, Parking, Common Area Maintenance, Insurance
$728 MonthlyBeautiful Executive End Unit Townhouse Tucked Away In A Highly Sought After Complex.Great Home for Family as its just across Ching Park with all Family Entertainment. Upgraded Kitchen W/All The Bells & Whistles Including SS Appls, Ceramic Flr & Backsplash, Under Counter Lighting, Pot Lights & Much More. Hdwd Flrs, Just Move in and Live in Style. Bright Liv/Din Combo, Great Layout Has Family Room On Upper Level W/Fireplace, Cathedral Ceiling & Palladium Window.More Great Family Living Space In The Finished L-Shaped Rec Rm. Patio W/O To Private Backyard Overlooking The Park, no neighbours across the backyard, Complex Has An Outdoor Pool For Summer Relaxation. California Shutters available for all windows in the rooms. Nest Thermostat/remotely controls heat and AC!!! Fridge and Dishwasher are 1 year old. Roof, Windows are newer -2/3 years. Furnace, AC is newer- 7 years. Walk To Bramalea City Centre Mall, Bramalea Central Transit Station,Schools & Trails for Biking, Running,Walking and much more.!!!! (id:61852)
Property Details
| MLS® Number | W12486090 |
| Property Type | Single Family |
| Neigbourhood | Bramalea |
| Community Name | Central Park |
| CommunityFeatures | Pets Not Allowed |
| ParkingSpaceTotal | 2 |
Building
| BathroomTotal | 3 |
| BedroomsAboveGround | 3 |
| BedroomsTotal | 3 |
| Amenities | Fireplace(s) |
| Appliances | Garage Door Opener Remote(s) |
| BasementDevelopment | Finished |
| BasementType | N/a (finished) |
| CoolingType | Central Air Conditioning |
| ExteriorFinish | Brick, Aluminum Siding |
| FireplacePresent | Yes |
| FlooringType | Hardwood, Laminate |
| HalfBathTotal | 1 |
| HeatingFuel | Electric, Wood |
| HeatingType | Forced Air, Not Known |
| StoriesTotal | 2 |
| SizeInterior | 1400 - 1599 Sqft |
| Type | Row / Townhouse |
Parking
| Attached Garage | |
| Garage |
Land
| Acreage | No |
Rooms
| Level | Type | Length | Width | Dimensions |
|---|---|---|---|---|
| Second Level | Primary Bedroom | 4.62 m | 3.12 m | 4.62 m x 3.12 m |
| Second Level | Bedroom 2 | 4.04 m | 2.82 m | 4.04 m x 2.82 m |
| Second Level | Bedroom 3 | 3.1 m | 2.92 m | 3.1 m x 2.92 m |
| Basement | Laundry Room | 7.98 m | 3 m | 7.98 m x 3 m |
| Main Level | Kitchen | 4.9 m | 2.26 m | 4.9 m x 2.26 m |
| Main Level | Living Room | 7.98 m | 3 m | 7.98 m x 3 m |
| Main Level | Dining Room | 7.98 m | 3 m | 7.98 m x 3 m |
| In Between | Family Room | 5.82 m | 3.15 m | 5.82 m x 3.15 m |
https://www.realtor.ca/real-estate/29040561/32-heathcliffe-square-brampton-central-park-central-park
Interested?
Contact us for more information
Victoria Pevneva
Salesperson
9311 Weston Road Unit 6
Vaughan, Ontario L4H 3G8
