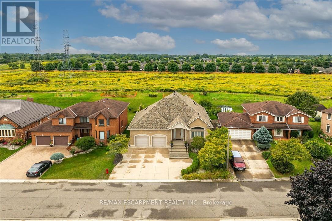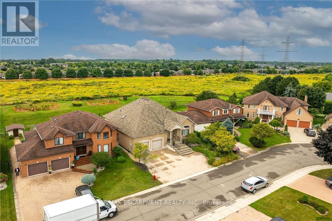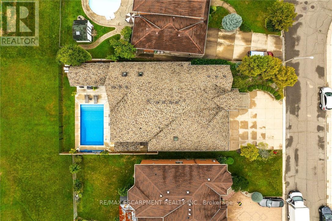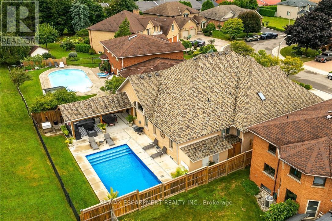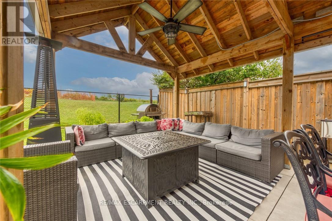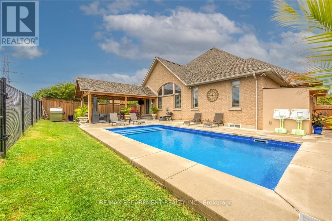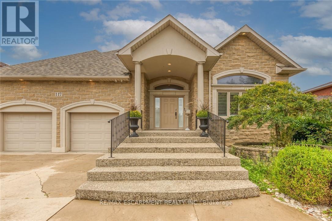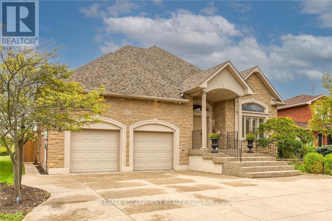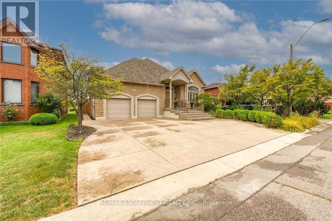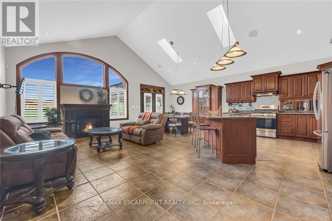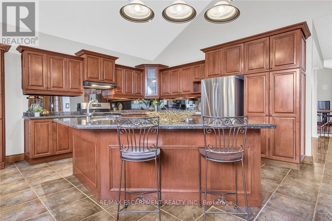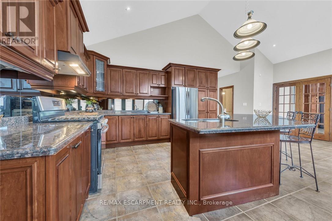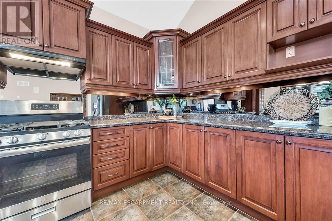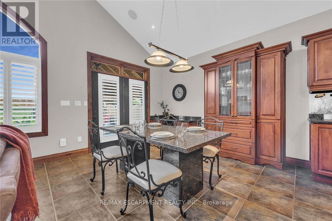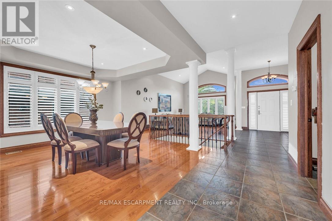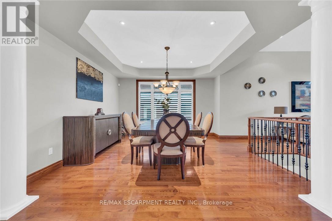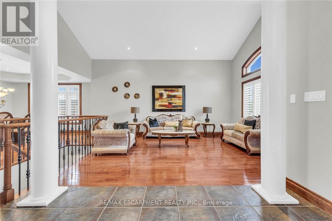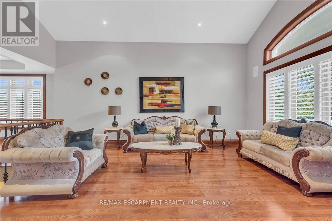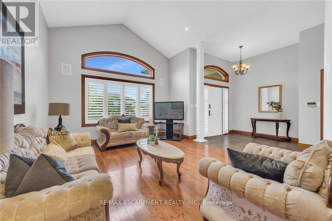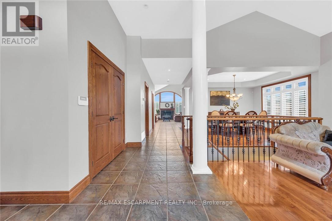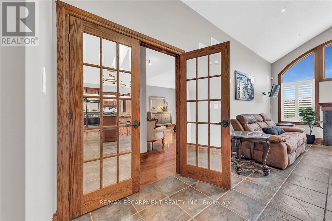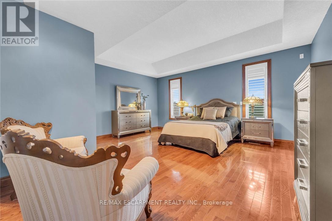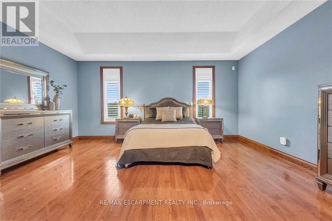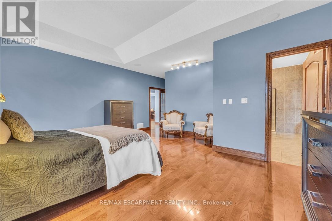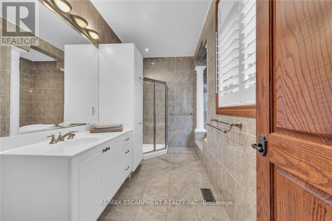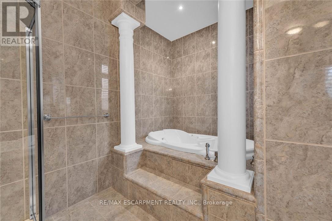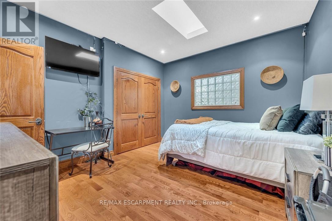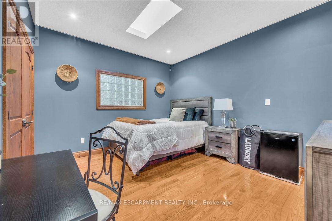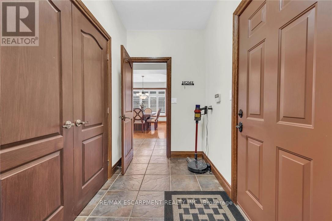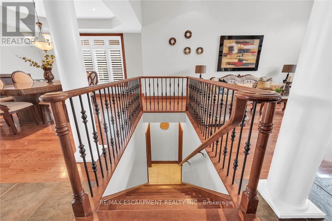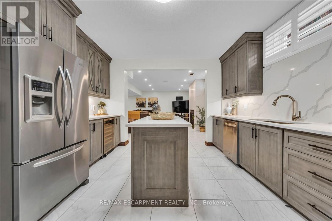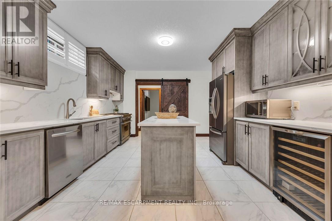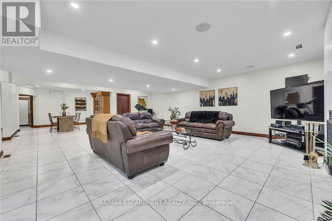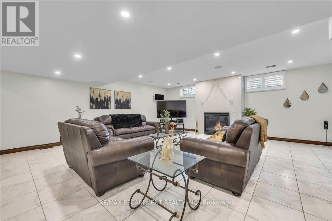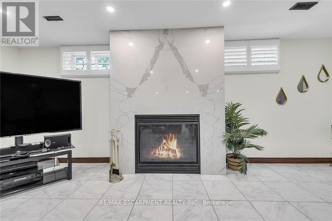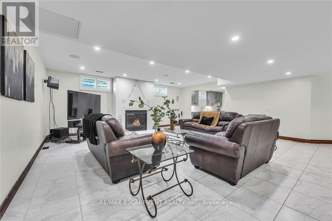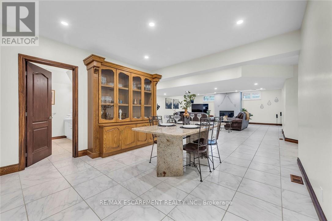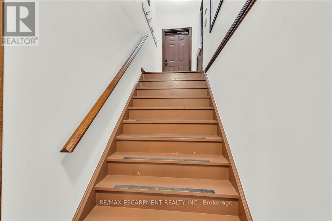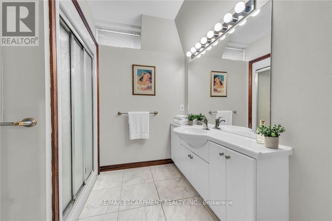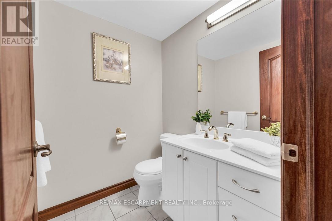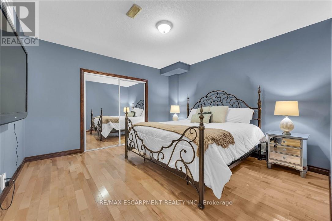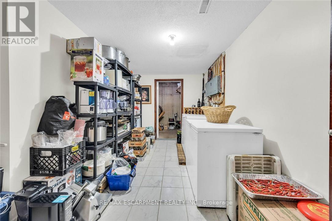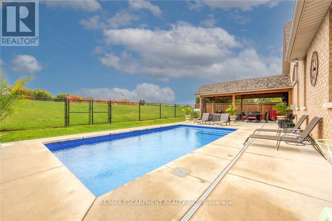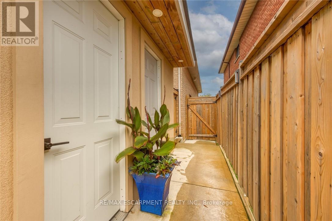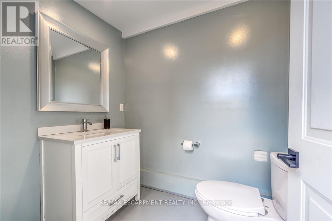117 Christopher Drive Hamilton, Ontario L9B 1G6
$1,329,900
Stunning custom-built bungalow offering over 4,000 sq. ft. of beautifully finished living space! Featuring an open-concept layout with cathedral ceilings, gleaming hardwood floors, and elegant formal living, dining, and family rooms. The gourmet kitchen boasts granite countertops, a breakfast bar, and a bright dinette area. The spacious primary suite includes a walk-in closet and a luxurious ensuite with a deep soaker tub. The fully finished lower level offers a large recreation room, two additional bedrooms, and a full in-law suite with 8.5-ft ceilings, a second kitchen, and a private walk-up to the garage and side entrance-perfect for extended family or guests. Enjoy outdoor living at its best with a covered deck, saltwater in-ground pool (2020), outdoor 2-pc bath, and no rear neighbours. The fully fenced yard and high-end finishes throughout make this home ideal for entertaining or relaxing in style. Truly a masterpiece of quality and design - you will not be disappointed! Roof (2020). (id:61852)
Property Details
| MLS® Number | X12485563 |
| Property Type | Single Family |
| Neigbourhood | Kennedy East |
| Community Name | Kennedy |
| EquipmentType | Water Heater |
| Features | Paved Yard, In-law Suite |
| ParkingSpaceTotal | 7 |
| PoolType | Inground Pool |
| RentalEquipmentType | Water Heater |
| Structure | Patio(s) |
Building
| BathroomTotal | 5 |
| BedroomsAboveGround | 2 |
| BedroomsBelowGround | 2 |
| BedroomsTotal | 4 |
| Age | 16 To 30 Years |
| Appliances | Dishwasher, Dryer, Stove, Washer, Refrigerator |
| ArchitecturalStyle | Bungalow |
| BasementFeatures | Apartment In Basement, Separate Entrance |
| BasementType | N/a, N/a |
| ConstructionStyleAttachment | Detached |
| CoolingType | Central Air Conditioning |
| ExteriorFinish | Brick, Stone |
| FireplacePresent | Yes |
| FoundationType | Poured Concrete |
| HalfBathTotal | 2 |
| HeatingFuel | Natural Gas |
| HeatingType | Forced Air |
| StoriesTotal | 1 |
| SizeInterior | 2000 - 2500 Sqft |
| Type | House |
| UtilityWater | Municipal Water |
Parking
| Attached Garage | |
| Garage |
Land
| Acreage | No |
| FenceType | Fully Fenced |
| LandscapeFeatures | Landscaped |
| Sewer | Sanitary Sewer |
| SizeDepth | 105 Ft |
| SizeFrontage | 60 Ft |
| SizeIrregular | 60 X 105 Ft |
| SizeTotalText | 60 X 105 Ft |
Rooms
| Level | Type | Length | Width | Dimensions |
|---|---|---|---|---|
| Basement | Family Room | 8.23 m | 6.71 m | 8.23 m x 6.71 m |
| Basement | Bedroom | 3.96 m | 3.96 m | 3.96 m x 3.96 m |
| Basement | Bathroom | 1.68 m | 1.52 m | 1.68 m x 1.52 m |
| Basement | Bathroom | 2.87 m | 2.44 m | 2.87 m x 2.44 m |
| Basement | Bedroom | 3.66 m | 3.28 m | 3.66 m x 3.28 m |
| Basement | Kitchen | 4.57 m | 3.78 m | 4.57 m x 3.78 m |
| Main Level | Dining Room | 4.57 m | 4.27 m | 4.57 m x 4.27 m |
| Main Level | Bathroom | Measurements not available | ||
| Main Level | Living Room | 4.88 m | 3.96 m | 4.88 m x 3.96 m |
| Main Level | Kitchen | 4.27 m | 3.96 m | 4.27 m x 3.96 m |
| Main Level | Family Room | 4.88 m | 3.66 m | 4.88 m x 3.66 m |
| Main Level | Primary Bedroom | 5.56 m | 5.18 m | 5.56 m x 5.18 m |
| Main Level | Bathroom | 3.96 m | 3.48 m | 3.96 m x 3.48 m |
| Main Level | Bedroom | 3.96 m | 3.63 m | 3.96 m x 3.63 m |
| Main Level | Bathroom | 2.64 m | 2.29 m | 2.64 m x 2.29 m |
https://www.realtor.ca/real-estate/29039654/117-christopher-drive-hamilton-kennedy-kennedy
Interested?
Contact us for more information
Heather Luppino
Salesperson
860 Queenston Rd #4b
Hamilton, Ontario L8G 4A8
