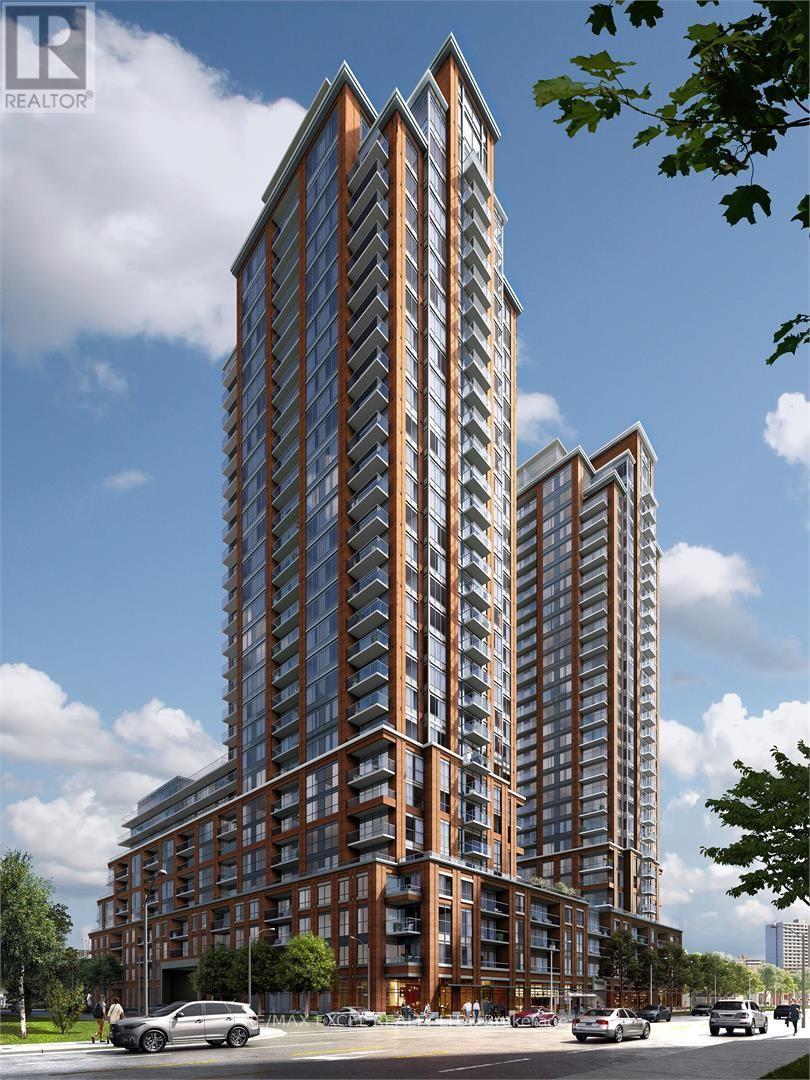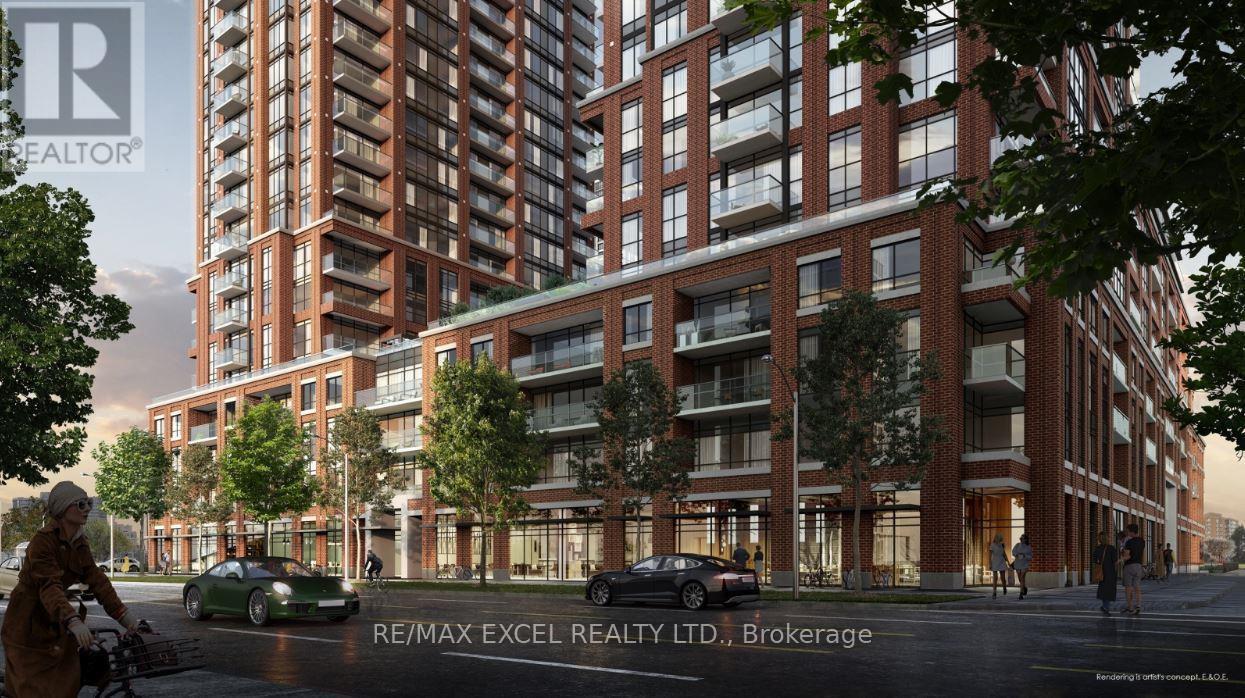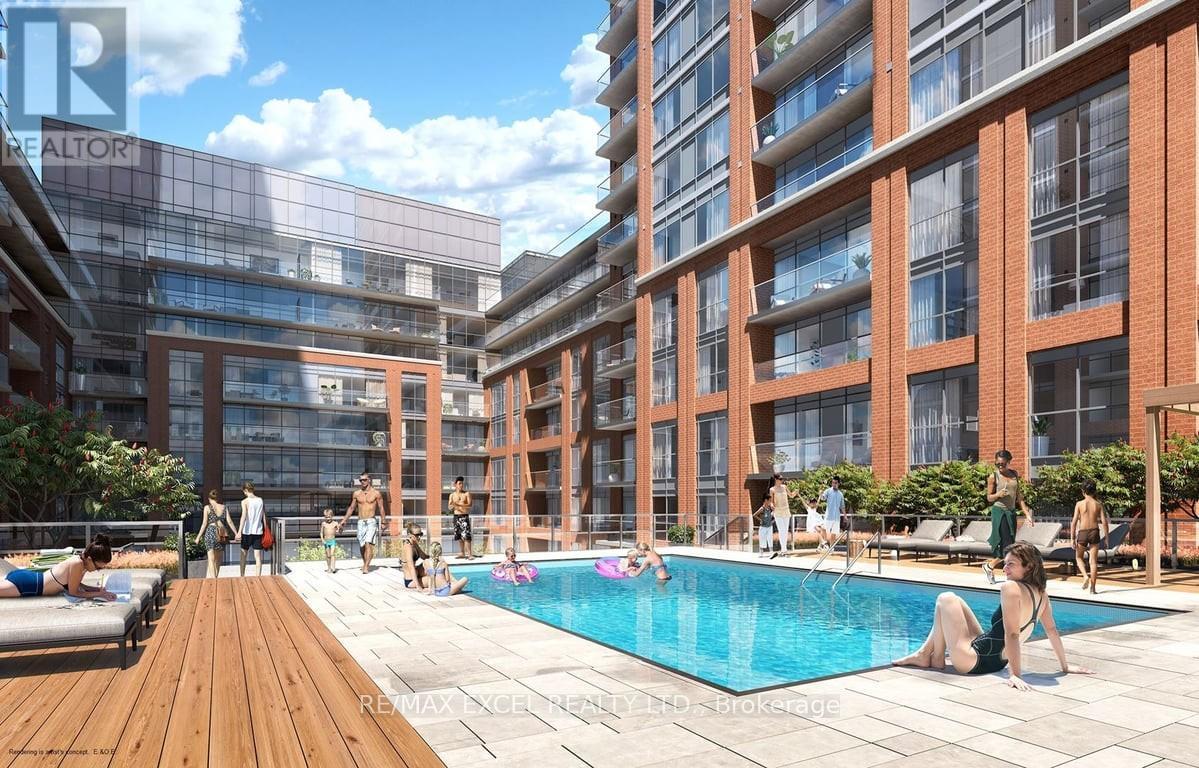521 - 3270 Sheppard Avenue E Toronto, Ontario M1T 3K3
2 Bedroom
2 Bathroom
700 - 799 sqft
Central Air Conditioning
Forced Air
$2,550 Monthly
Welcome To This Brand New Bright & Spacious 2 Bedroom 2 Washroom Built By (Pinnacle Toronto East Condos) 755 sq.ft With A 120 sq.ft Terrace. This Unit Features A Modern Kitchen And A Great Functional Layout. Primary Bedroom Features A 3 Pc Ensuite And A Walk-In Closet. Be The First To Call This Home Close To Many Shops, Restaurants, Parks, Public Transit 404/401 Highway. EXTRAS: Existing: Fridge, Stove, Dishwasher, Washer & Dryer, All Electrical Light Fixtures. (id:61852)
Property Details
| MLS® Number | E12485629 |
| Property Type | Single Family |
| Neigbourhood | Tam O'Shanter-Sullivan |
| Community Name | Tam O'Shanter-Sullivan |
| AmenitiesNearBy | Park, Schools, Public Transit, Golf Nearby |
| CommunityFeatures | Pets Not Allowed |
| Features | In Suite Laundry |
| ParkingSpaceTotal | 1 |
Building
| BathroomTotal | 2 |
| BedroomsAboveGround | 2 |
| BedroomsTotal | 2 |
| Age | New Building |
| Amenities | Security/concierge, Exercise Centre, Visitor Parking, Storage - Locker |
| BasementType | None |
| CoolingType | Central Air Conditioning |
| ExteriorFinish | Concrete |
| FoundationType | Concrete |
| HeatingFuel | Natural Gas |
| HeatingType | Forced Air |
| SizeInterior | 700 - 799 Sqft |
| Type | Apartment |
Parking
| Underground | |
| No Garage |
Land
| Acreage | No |
| LandAmenities | Park, Schools, Public Transit, Golf Nearby |
Rooms
| Level | Type | Length | Width | Dimensions |
|---|---|---|---|---|
| Main Level | Living Room | 2.8194 m | 3.3528 m | 2.8194 m x 3.3528 m |
| Main Level | Dining Room | 2.8194 m | 3.3528 m | 2.8194 m x 3.3528 m |
| Main Level | Kitchen | 3.1242 m | 2.1336 m | 3.1242 m x 2.1336 m |
| Main Level | Primary Bedroom | 3.3528 m | 3.6576 m | 3.3528 m x 3.6576 m |
| Main Level | Bedroom 2 | 2.8956 m | 3.048 m | 2.8956 m x 3.048 m |
Interested?
Contact us for more information
Jacki Lam
Broker
RE/MAX Excel Realty Ltd.
50 Acadia Ave Suite 120
Markham, Ontario L3R 0B3
50 Acadia Ave Suite 120
Markham, Ontario L3R 0B3
Chester Yu
Broker
RE/MAX Excel Realty Ltd.
50 Acadia Ave Suite 120
Markham, Ontario L3R 0B3
50 Acadia Ave Suite 120
Markham, Ontario L3R 0B3




