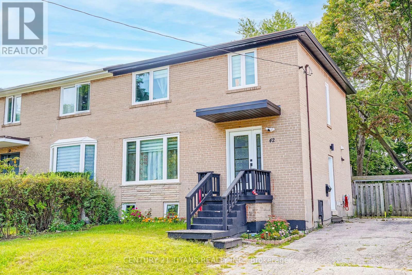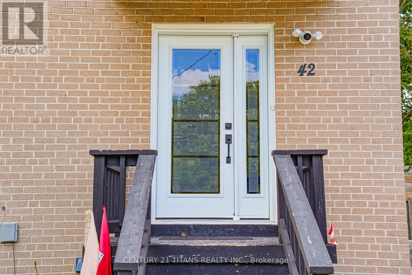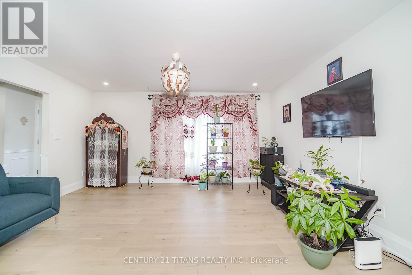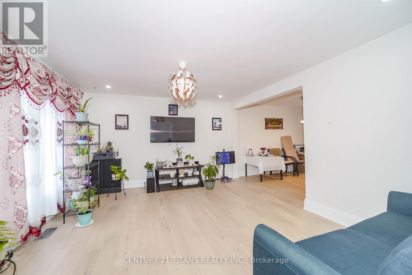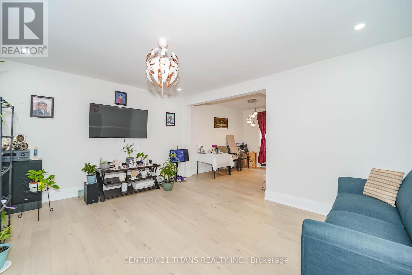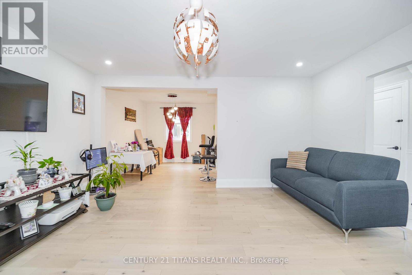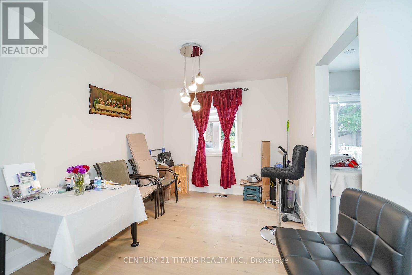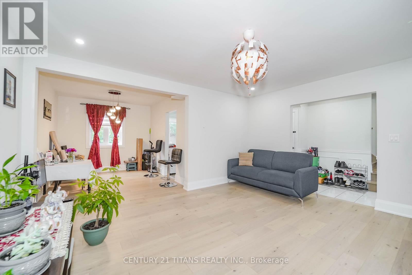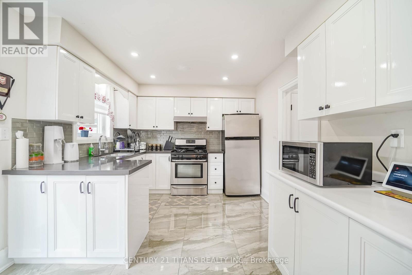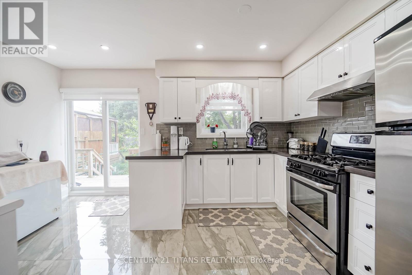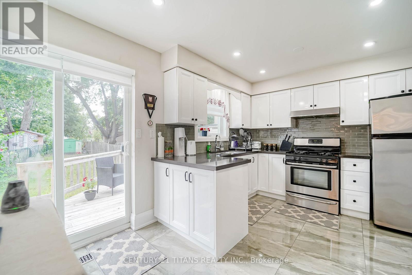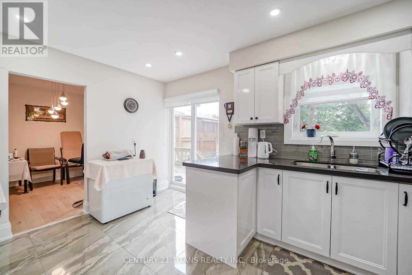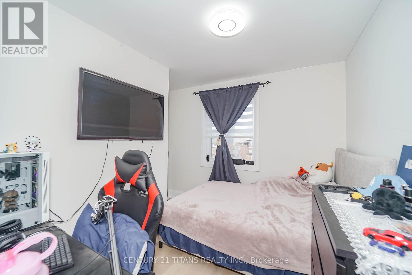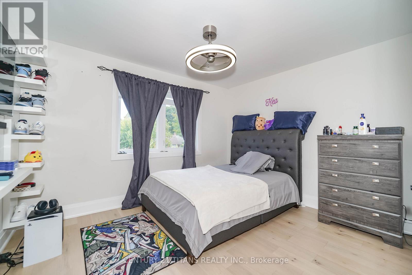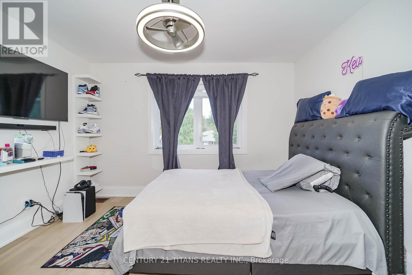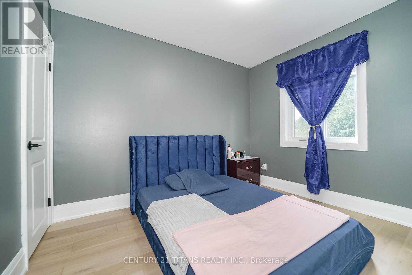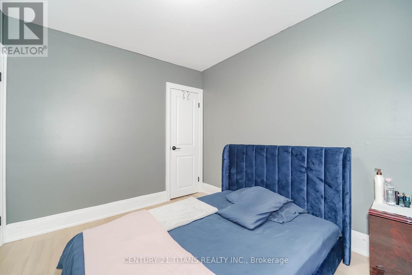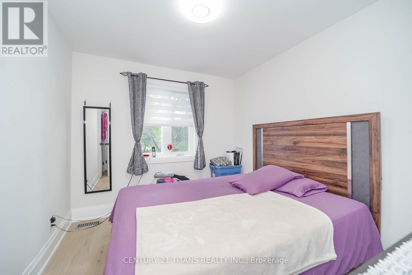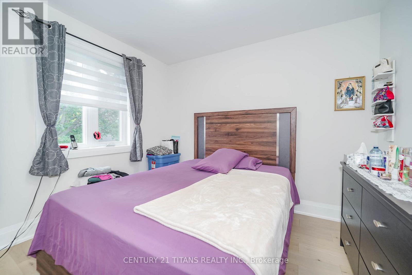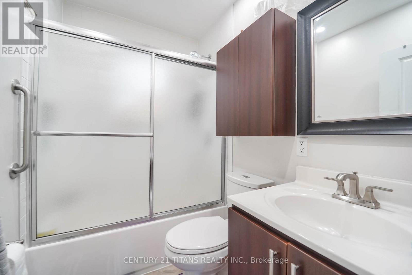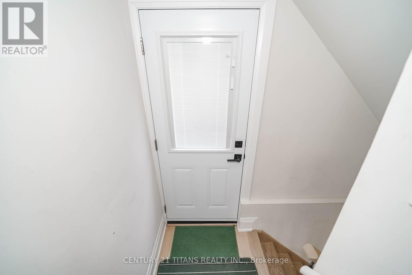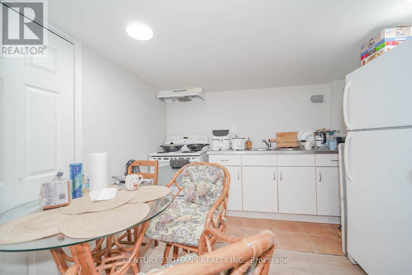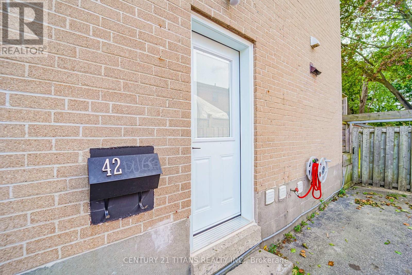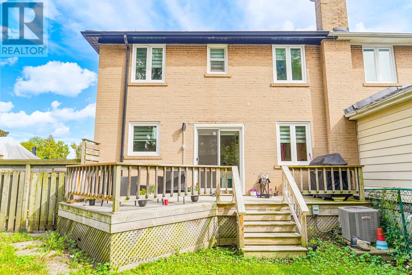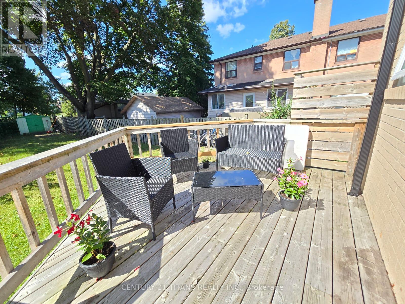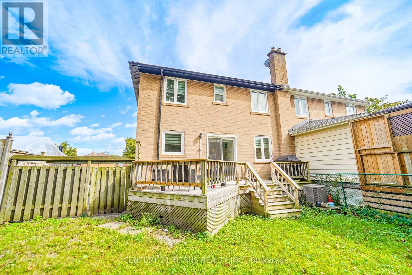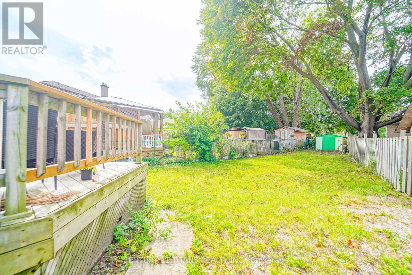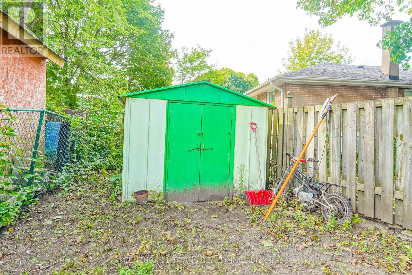42 Pixley Crescent Toronto, Ontario M1E 3G6
$915,000
Absolutely stunning and fully renovated 4-bedroom two-storey home located in a quiet, family-friendly neighbourhood. This move-in ready property features a finished basement apartment with a separate entrance, offering excellent rental potential or space for extended family. The home boasts a large private backyard with a deck, perfect for outdoor living, and also has potential for a future garden suite. Conveniently situated just steps away from transit, shopping, schools, parks, Kingston Rd, Hwy 401, and all other essential amenities, this home truly has it all. Dont miss the chance to own this beautifully updated property with endless possibilities! (id:61852)
Property Details
| MLS® Number | E12485702 |
| Property Type | Single Family |
| Neigbourhood | Scarborough |
| Community Name | West Hill |
| Features | In-law Suite |
| ParkingSpaceTotal | 3 |
Building
| BathroomTotal | 2 |
| BedroomsAboveGround | 4 |
| BedroomsBelowGround | 2 |
| BedroomsTotal | 6 |
| Appliances | Blinds, Window Coverings |
| BasementFeatures | Apartment In Basement, Separate Entrance |
| BasementType | N/a, N/a |
| ConstructionStyleAttachment | Semi-detached |
| CoolingType | Central Air Conditioning |
| ExteriorFinish | Brick |
| FlooringType | Hardwood, Ceramic |
| FoundationType | Block |
| HeatingFuel | Natural Gas |
| HeatingType | Forced Air |
| StoriesTotal | 2 |
| SizeInterior | 1100 - 1500 Sqft |
| Type | House |
| UtilityWater | Municipal Water |
Parking
| No Garage |
Land
| Acreage | No |
| Sewer | Sanitary Sewer |
| SizeDepth | 139 Ft |
| SizeFrontage | 39 Ft ,4 In |
| SizeIrregular | 39.4 X 139 Ft |
| SizeTotalText | 39.4 X 139 Ft |
Rooms
| Level | Type | Length | Width | Dimensions |
|---|---|---|---|---|
| Second Level | Primary Bedroom | 3.07 m | 3.01 m | 3.07 m x 3.01 m |
| Second Level | Bedroom 2 | 3.01 m | 2.08 m | 3.01 m x 2.08 m |
| Second Level | Bedroom 3 | 3.01 m | 2.04 m | 3.01 m x 2.04 m |
| Second Level | Bedroom 4 | 3.01 m | 2.08 m | 3.01 m x 2.08 m |
| Ground Level | Living Room | 4.08 m | 4.74 m | 4.08 m x 4.74 m |
| Ground Level | Dining Room | 3.22 m | 2.79 m | 3.22 m x 2.79 m |
| Ground Level | Kitchen | 4.38 m | 3.12 m | 4.38 m x 3.12 m |
Utilities
| Cable | Installed |
| Electricity | Installed |
| Sewer | Installed |
https://www.realtor.ca/real-estate/29039736/42-pixley-crescent-toronto-west-hill-west-hill
Interested?
Contact us for more information
Riyaz Malam
Broker
2100 Ellesmere Rd Suite 116
Toronto, Ontario M1H 3B7
