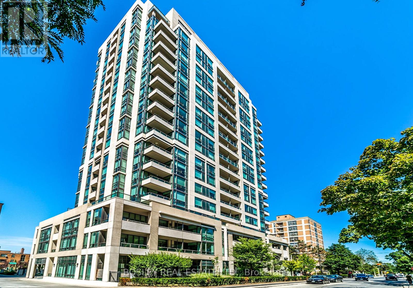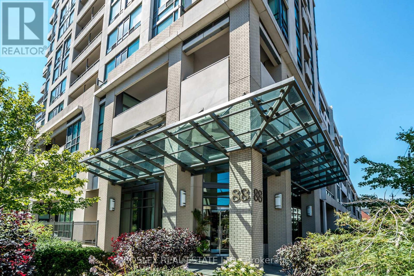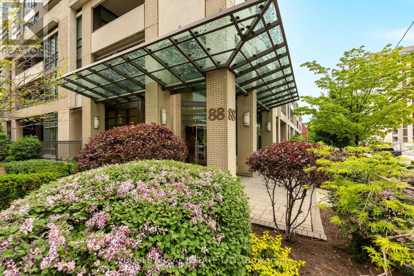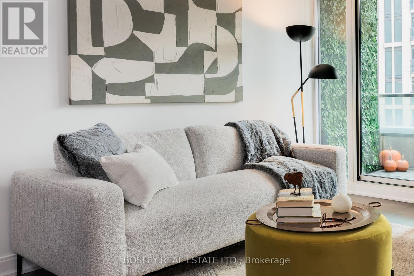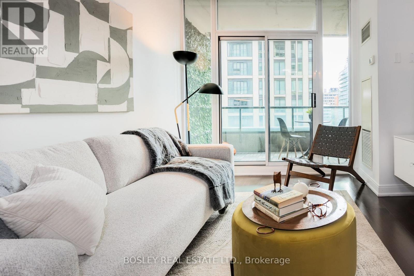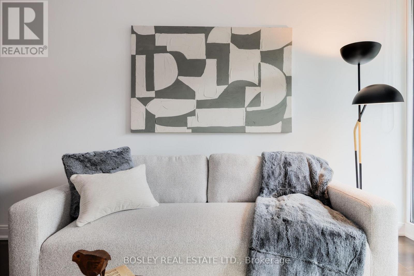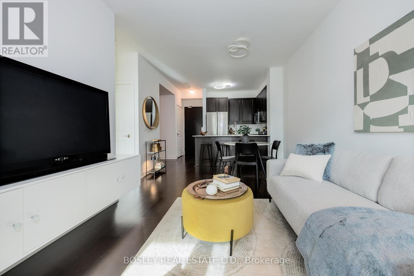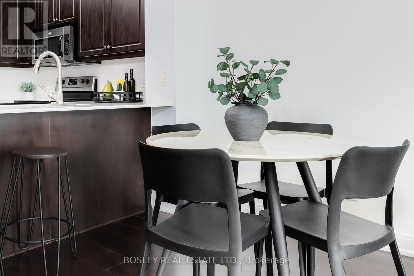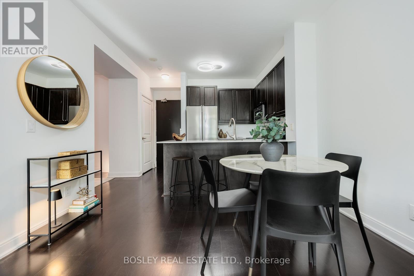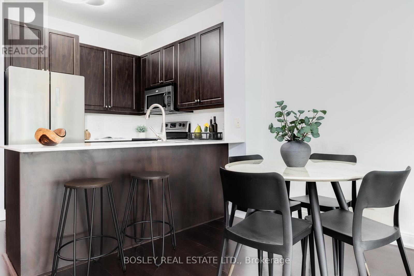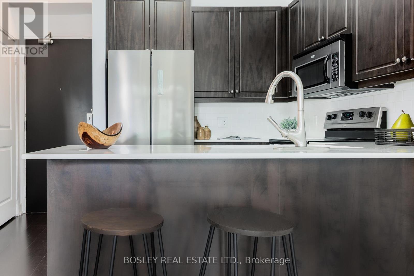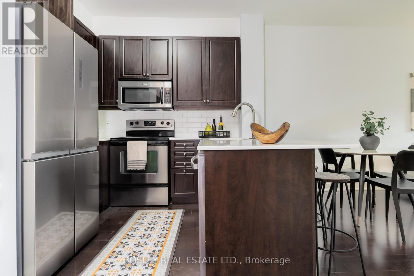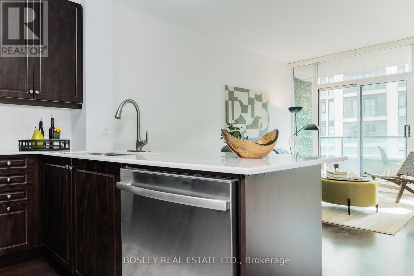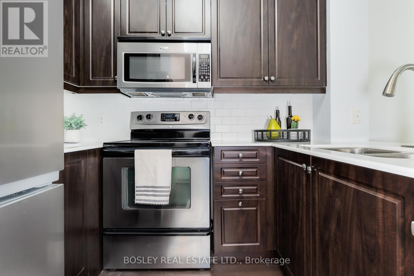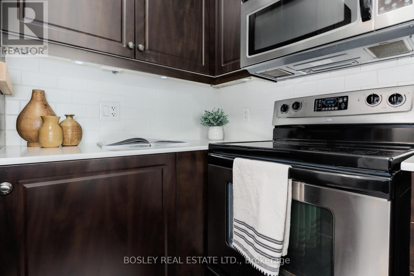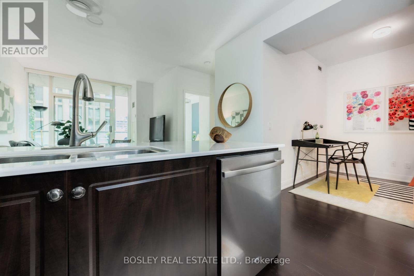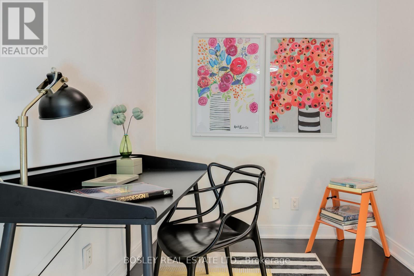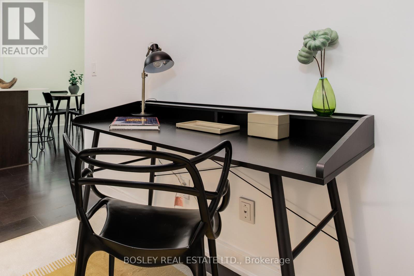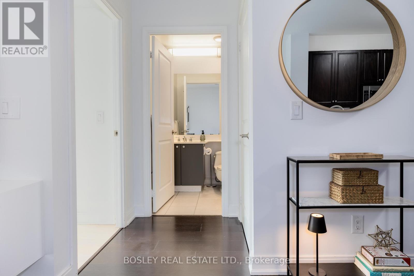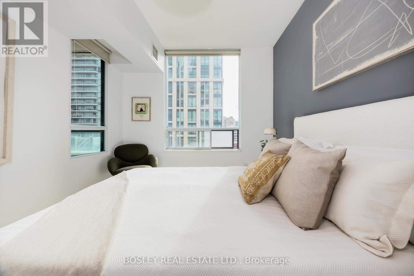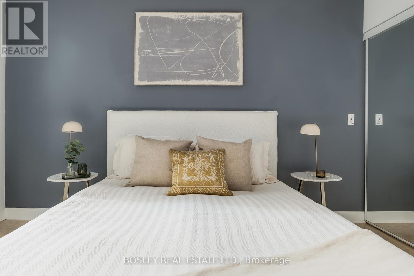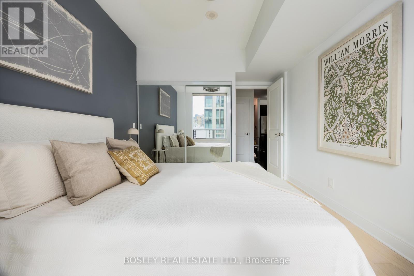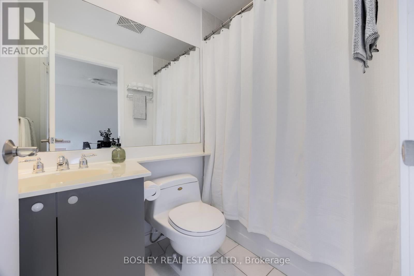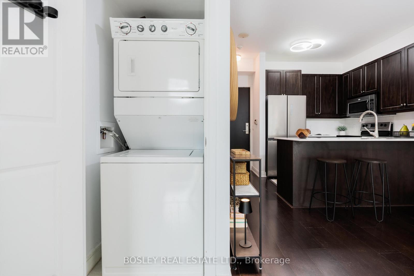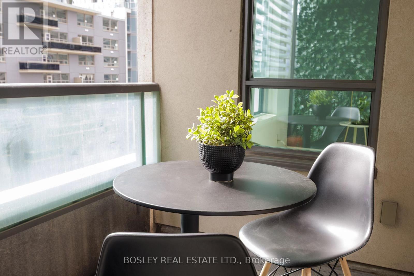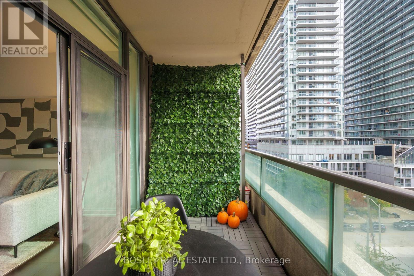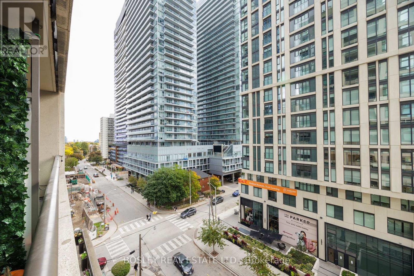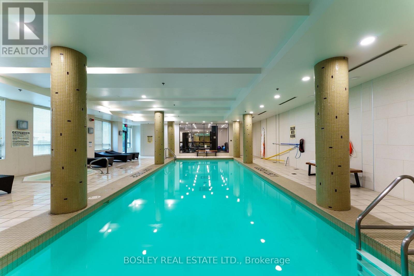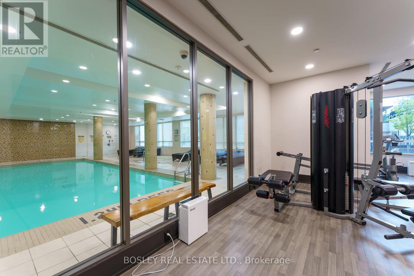711 - 88 Broadway Avenue Toronto, Ontario M4P 0A5
$589,000Maintenance, Heat, Insurance, Common Area Maintenance, Parking, Water
$744.50 Monthly
Maintenance, Heat, Insurance, Common Area Maintenance, Parking, Water
$744.50 MonthlyYes, the market may be packed with condos - but few offer real-life livability like this one. This ideally located, south-facing one-bedroom plus office (or nursery-or your choice) layout uses every inch wisely: a bright, open living space with full-sized kitchen appliances, room to gather, and a generous bedroom with built-ins. Add a balcony, parking, locker, and a concierge who remembers your name, and you've got the perfect mix of practicality and polish. The location-Just right - in one of Toronto's most walkable, well-connected neighbourhoods. Steps to transit, schools, shops, and endless dining options, with parks and green spaces close by. The amenities-They don't get much better. 24/7 executive concierge service, a fully equipped fitness studio, equipment, steam rooms, whirlpool and swimming pool, party room, media room and a bonus, a secured outdoor children's playground. It's city living that actually works - elegant, convenient, and perfectly connected. (id:61852)
Open House
This property has open houses!
2:00 pm
Ends at:4:00 pm
Property Details
| MLS® Number | C12485542 |
| Property Type | Single Family |
| Neigbourhood | Don Valley West |
| Community Name | Mount Pleasant West |
| AmenitiesNearBy | Park, Public Transit, Schools |
| CommunityFeatures | Pets Allowed With Restrictions |
| Features | Balcony, Carpet Free |
| ParkingSpaceTotal | 1 |
| PoolType | Indoor Pool |
Building
| BathroomTotal | 1 |
| BedroomsAboveGround | 1 |
| BedroomsTotal | 1 |
| Amenities | Security/concierge, Exercise Centre, Visitor Parking, Separate Heating Controls, Separate Electricity Meters, Storage - Locker |
| Appliances | Blinds |
| BasementType | None |
| CoolingType | Central Air Conditioning |
| ExteriorFinish | Concrete, Brick Facing |
| FlooringType | Laminate |
| HeatingFuel | Natural Gas |
| HeatingType | Forced Air |
| SizeInterior | 600 - 699 Sqft |
| Type | Apartment |
Parking
| Underground | |
| Garage |
Land
| Acreage | No |
| LandAmenities | Park, Public Transit, Schools |
Rooms
| Level | Type | Length | Width | Dimensions |
|---|---|---|---|---|
| Flat | Living Room | 3.12 m | 2.77 m | 3.12 m x 2.77 m |
| Flat | Dining Room | 3.4 m | 2.36 m | 3.4 m x 2.36 m |
| Flat | Kitchen | 2.4 m | 2.69 m | 2.4 m x 2.69 m |
| Flat | Primary Bedroom | 3.07 m | 4.29 m | 3.07 m x 4.29 m |
| Flat | Office | 2.87 m | 2.1 m | 2.87 m x 2.1 m |
Interested?
Contact us for more information
Claire-Louise Fitzpatrick
Salesperson
103 Vanderhoof Avenue
Toronto, Ontario M4G 2H5
