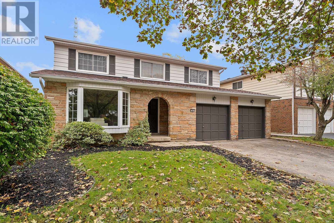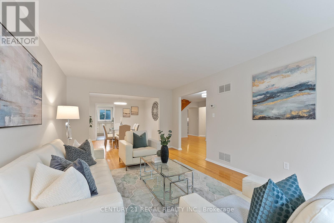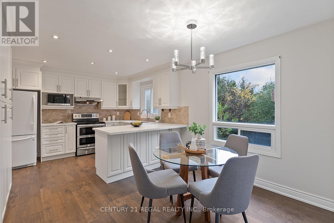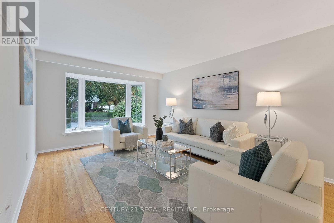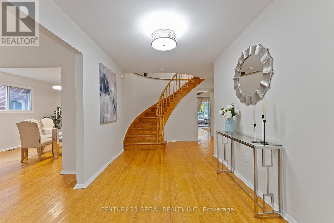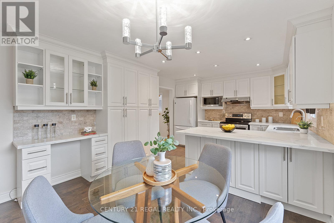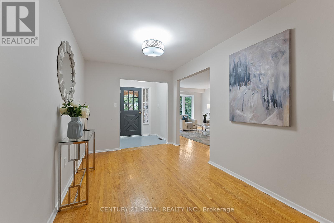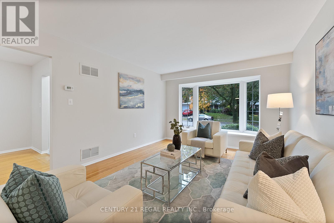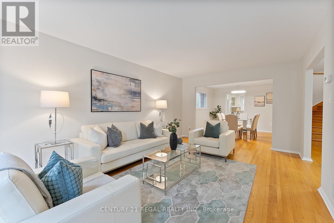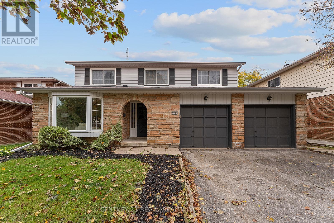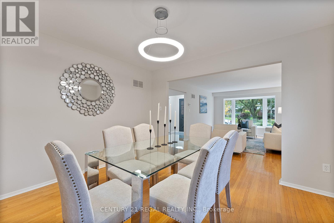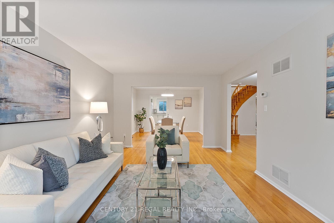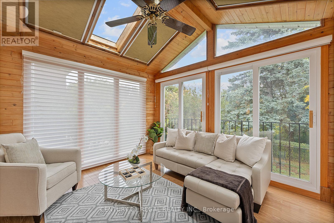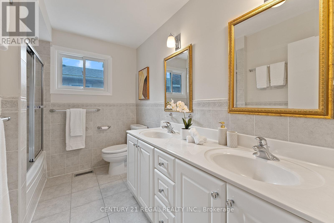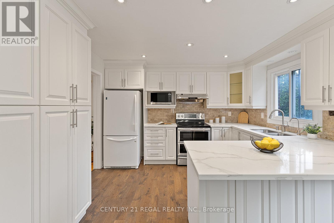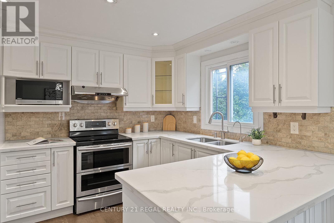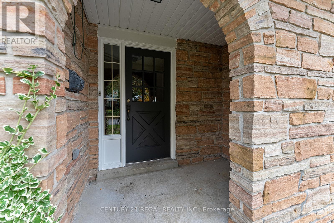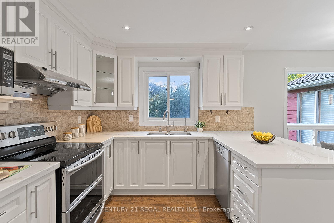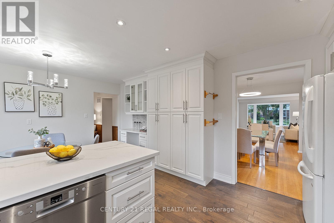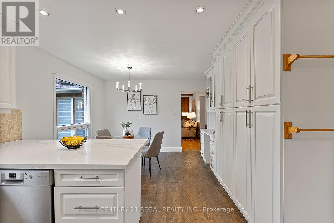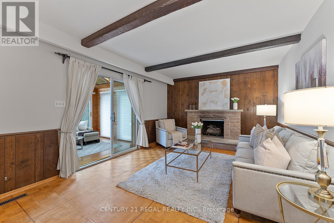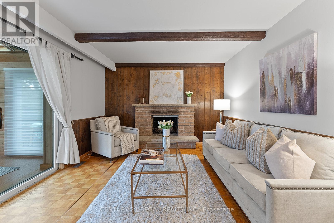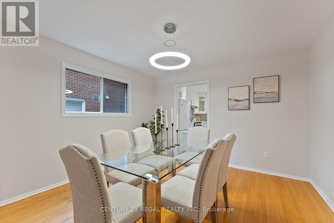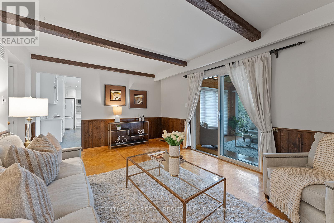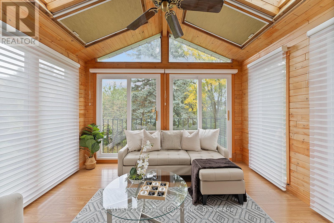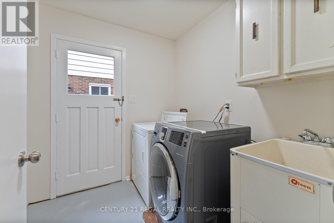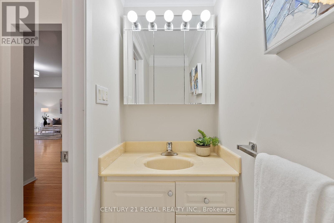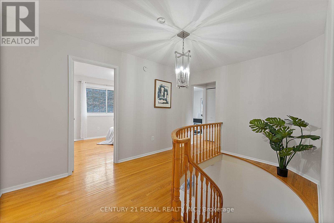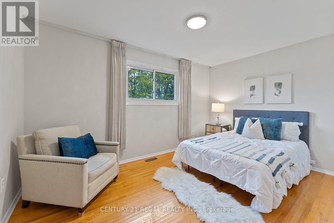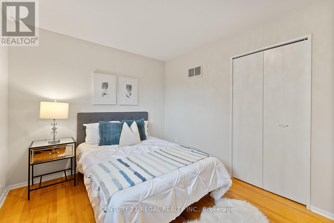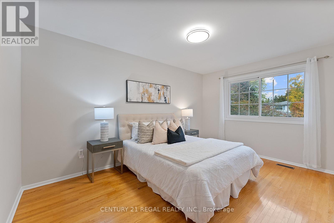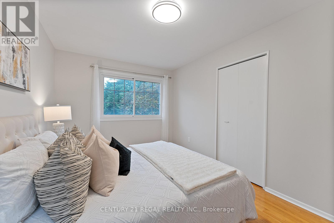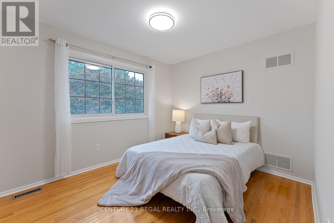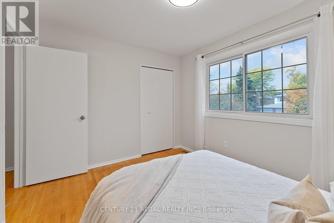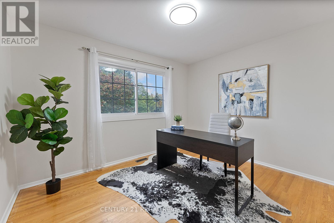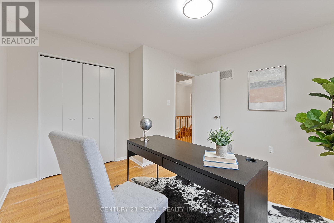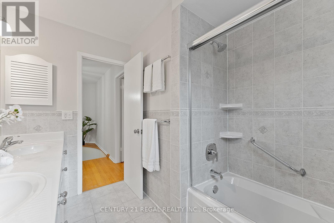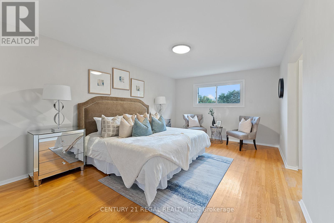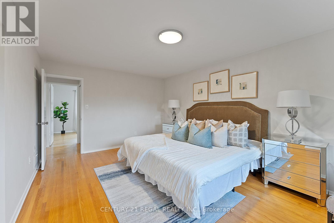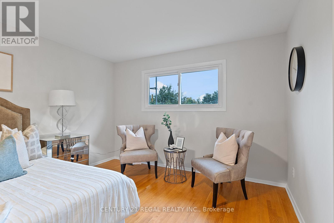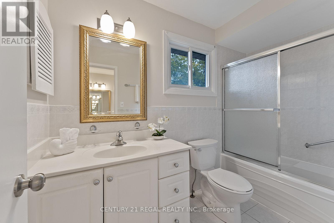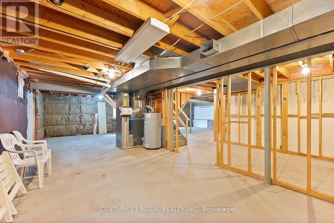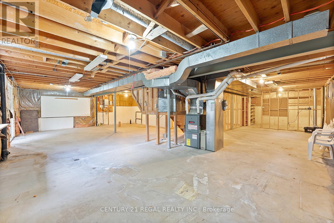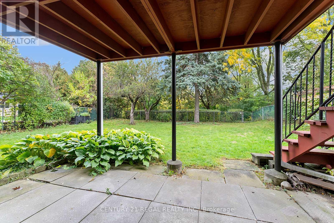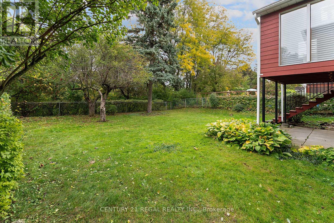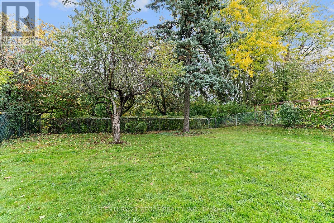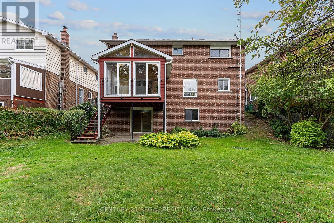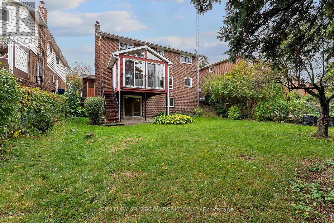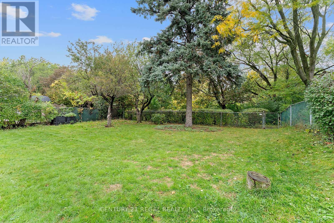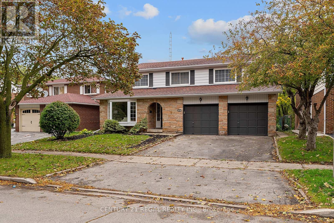25 Briarscross Boulevard Toronto, Ontario M1S 3K1
$1,099,999
Great Value Sun Filled 5 Bedrooms 3 Baths Back onto RAVINE in Prestigious Community of Agincourt. This Inviting Home features a Large Welcoming Front Foyer, a Sizable Formal Living Room with Bay Window overlooking Front Yard & Designated Dining Room for Hosting Dinners & Get Together. Newer Light Fixtures and Original Hardwood Floor throughout. Updated Open Concept Modern Kitchen with Quartz CounterTop, Plenty amount of Cupboards and Comfortable Breakfast Area. Relax and enjoy a cup of coffee/tea in the Family Room with Wood Fireplace or Chill in the Beautiful Cedar Wood Sun Room Stars Gaze under the Skylights. Second Floor features 5 Generous Size Bedrooms. Primary Bedroom includes 4 piece Ensuite. The Huge Unfinished Walk Out Basement is Perfect for future In-Law Suite, Men's Den or Rec Room. Property sold as-is. Attached 2 Car Garage & Double Car Driveway. Close to Schools, Parks, Restaurants, Chartwell Shopping Centre & Woodside Square Shopping Mall, Scarborough Town Centre, TTC & Hwy 401. (id:61852)
Open House
This property has open houses!
2:00 pm
Ends at:4:00 pm
2:00 pm
Ends at:4:00 pm
Property Details
| MLS® Number | E12485033 |
| Property Type | Single Family |
| Neigbourhood | Scarborough |
| Community Name | Agincourt North |
| AmenitiesNearBy | Public Transit, Park, Schools, Place Of Worship |
| EquipmentType | Water Heater |
| Features | Wooded Area, Carpet Free |
| ParkingSpaceTotal | 4 |
| RentalEquipmentType | Water Heater |
Building
| BathroomTotal | 3 |
| BedroomsAboveGround | 5 |
| BedroomsTotal | 5 |
| Age | 51 To 99 Years |
| Amenities | Fireplace(s) |
| Appliances | Dishwasher, Dryer, Range, Stove, Washer, Window Coverings, Refrigerator |
| BasementDevelopment | Unfinished |
| BasementFeatures | Walk Out |
| BasementType | N/a, N/a (unfinished) |
| ConstructionStyleAttachment | Detached |
| CoolingType | Central Air Conditioning |
| ExteriorFinish | Brick, Aluminum Siding |
| FireplacePresent | Yes |
| FireplaceTotal | 1 |
| FoundationType | Poured Concrete, Block |
| HalfBathTotal | 1 |
| HeatingFuel | Natural Gas |
| HeatingType | Forced Air |
| StoriesTotal | 2 |
| SizeInterior | 2500 - 3000 Sqft |
| Type | House |
| UtilityWater | Municipal Water |
Parking
| Attached Garage | |
| Garage |
Land
| Acreage | No |
| LandAmenities | Public Transit, Park, Schools, Place Of Worship |
| Sewer | Sanitary Sewer |
| SizeDepth | 120 Ft |
| SizeFrontage | 52 Ft |
| SizeIrregular | 52 X 120 Ft |
| SizeTotalText | 52 X 120 Ft|under 1/2 Acre |
Rooms
| Level | Type | Length | Width | Dimensions |
|---|---|---|---|---|
| Second Level | Bedroom 5 | 3.66 m | 3.05 m | 3.66 m x 3.05 m |
| Second Level | Primary Bedroom | 5.36 m | 3.66 m | 5.36 m x 3.66 m |
| Second Level | Bedroom 2 | 4.06 m | 2.92 m | 4.06 m x 2.92 m |
| Second Level | Bedroom 3 | 4.32 m | 2.92 m | 4.32 m x 2.92 m |
| Second Level | Bedroom 4 | 3.35 m | 3.05 m | 3.35 m x 3.05 m |
| Main Level | Living Room | 5.49 m | 3.61 m | 5.49 m x 3.61 m |
| Main Level | Dining Room | 3.61 m | 3.61 m | 3.61 m x 3.61 m |
| Main Level | Kitchen | 3.61 m | 2.9 m | 3.61 m x 2.9 m |
| Main Level | Eating Area | 3.61 m | 2.74 m | 3.61 m x 2.74 m |
| Main Level | Family Room | 5.18 m | 3.61 m | 5.18 m x 3.61 m |
| Main Level | Laundry Room | 2.16 m | 1.78 m | 2.16 m x 1.78 m |
Interested?
Contact us for more information
Phong Fong
Salesperson
4030 Sheppard Ave. E.
Toronto, Ontario M1S 1S6
