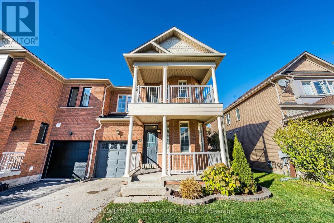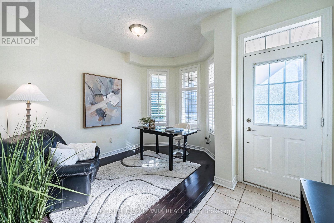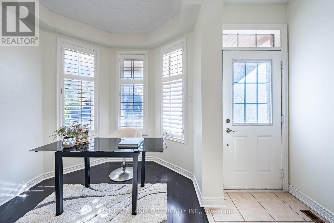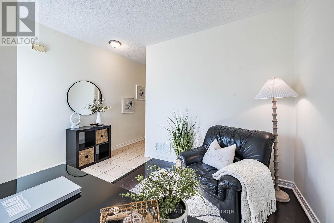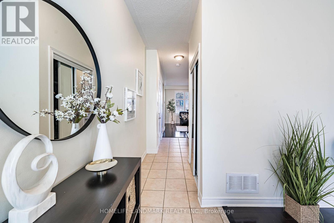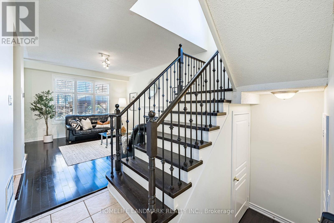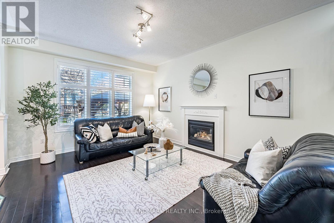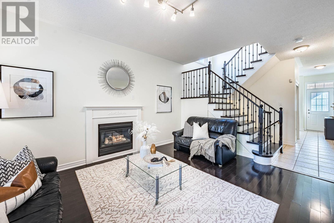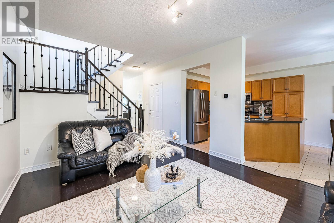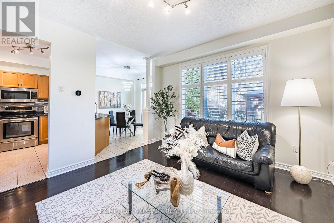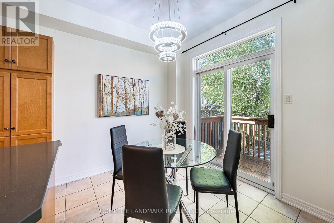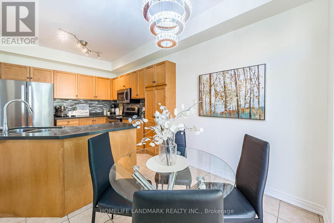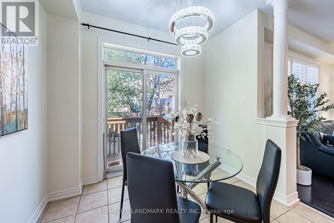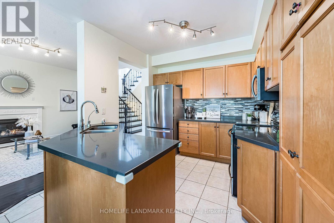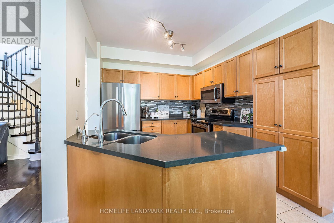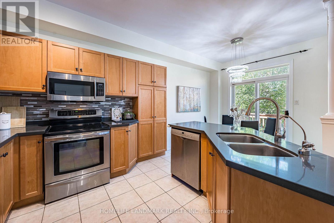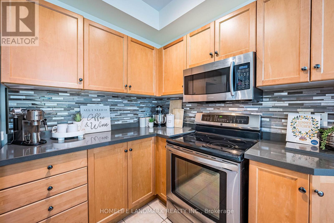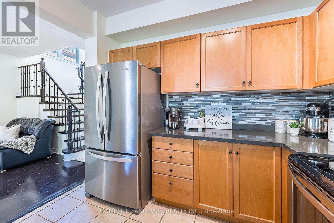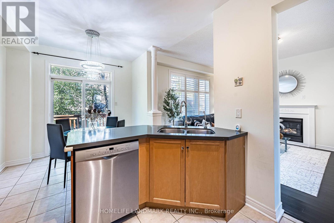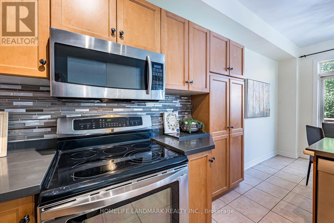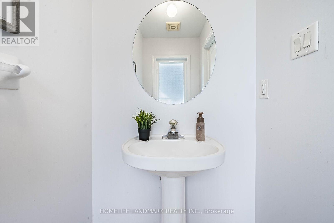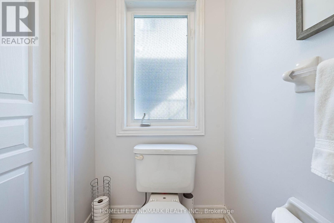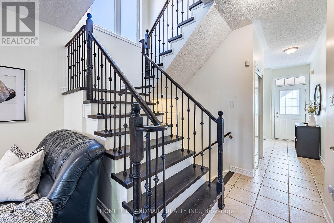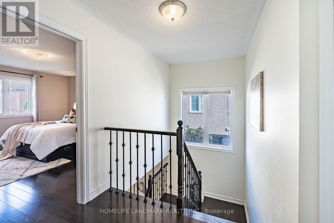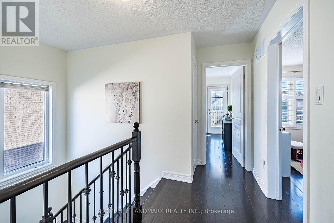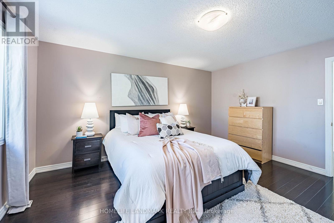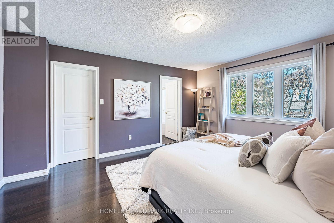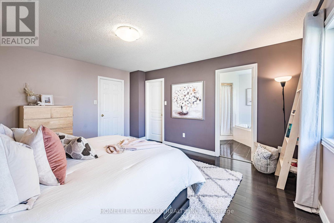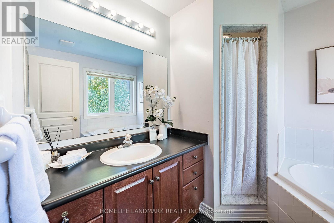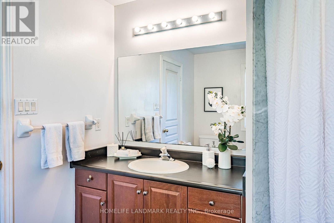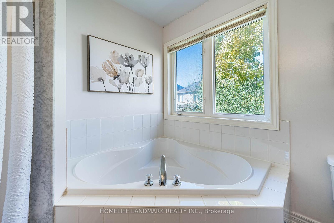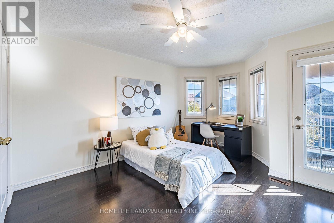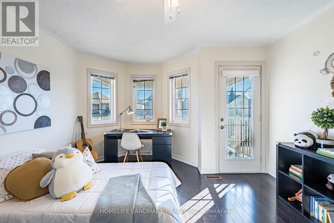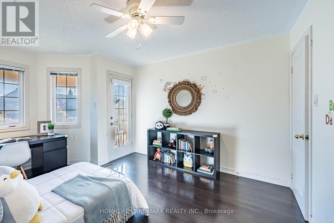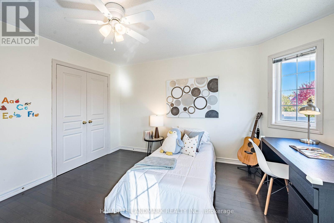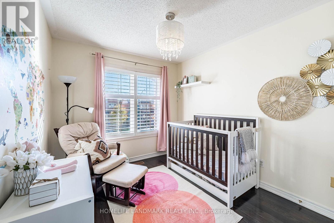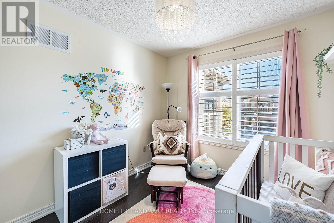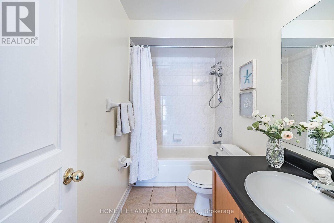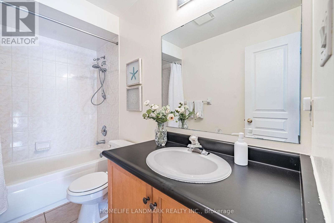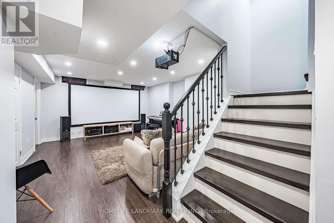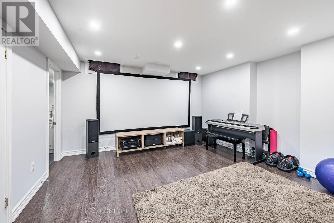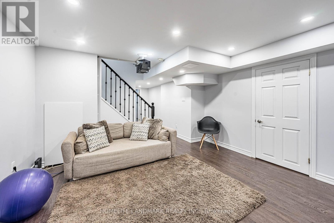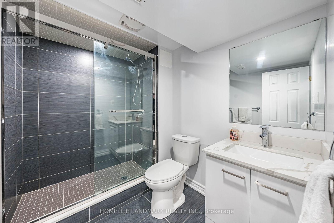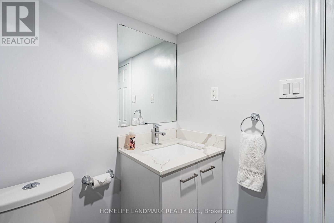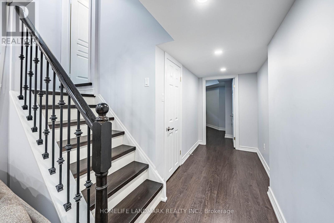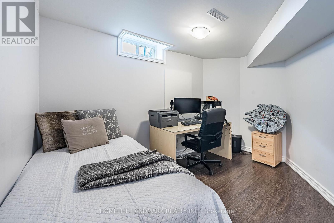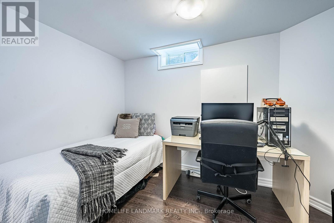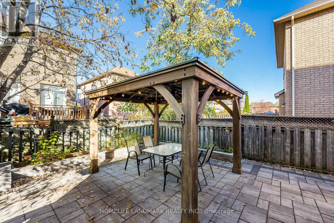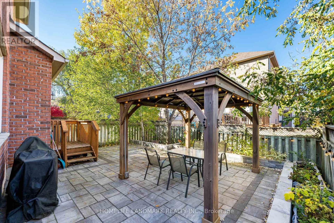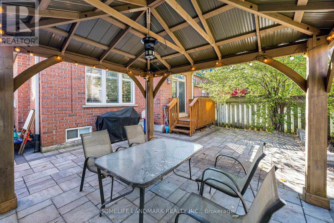78 Longwood Avenue Richmond Hill, Ontario L4E 4A6
$999,900
Welcome to 78 Longwood Ave! Discover this beautiful and charming end-unit freehold townhouse that feels just like a semi-detached home, perfectly situated in the highly sought-after Oak Ridges community. This home offers numerous upgrades and a bright, functional layout. Enjoy hardwood staircases from top to bottom and hardwood flooring throughout the main and second levels. The modern kitchen features quartz countertops, a stylish backsplash, stainless steel appliances, and a cozy breakfast area. Relax in the inviting family room with a gas fireplace to cozy up on cooler evenings. Convenience abounds with direct garage access from the ground floor. The finished basement adds versatile living space with a media room, additional bedroom, bathroom, and durable laminate flooring. Step outside to your professionally landscaped backyard, complete with a custom stone patio, built-in gas line, and elegant gazebo-perfect for entertaining family and friends. Don't miss this opportunity to own a beautifully upgraded home in a prime location! (id:61852)
Property Details
| MLS® Number | N12484756 |
| Property Type | Single Family |
| Community Name | Oak Ridges |
| Features | Carpet Free |
| ParkingSpaceTotal | 2 |
Building
| BathroomTotal | 4 |
| BedroomsAboveGround | 3 |
| BedroomsBelowGround | 1 |
| BedroomsTotal | 4 |
| Age | 16 To 30 Years |
| Amenities | Fireplace(s) |
| Appliances | Garage Door Opener Remote(s), Water Heater, Water Softener, Dishwasher, Dryer, Microwave, Hood Fan, Stove, Washer, Window Coverings, Refrigerator |
| BasementDevelopment | Finished |
| BasementType | N/a (finished) |
| ConstructionStyleAttachment | Attached |
| CoolingType | Central Air Conditioning |
| ExteriorFinish | Brick Veneer |
| FireplacePresent | Yes |
| FireplaceTotal | 1 |
| FlooringType | Hardwood, Ceramic, Laminate |
| FoundationType | Concrete |
| HalfBathTotal | 1 |
| HeatingFuel | Natural Gas |
| HeatingType | Forced Air |
| StoriesTotal | 2 |
| SizeInterior | 1500 - 2000 Sqft |
| Type | Row / Townhouse |
| UtilityWater | Municipal Water |
Parking
| Attached Garage | |
| Garage |
Land
| Acreage | No |
| Sewer | Sanitary Sewer |
| SizeDepth | 83 Ft |
| SizeFrontage | 31 Ft ,3 In |
| SizeIrregular | 31.3 X 83 Ft |
| SizeTotalText | 31.3 X 83 Ft |
Rooms
| Level | Type | Length | Width | Dimensions |
|---|---|---|---|---|
| Second Level | Primary Bedroom | 4.61 m | 4.09 m | 4.61 m x 4.09 m |
| Second Level | Bedroom 2 | 4.23 m | 3.84 m | 4.23 m x 3.84 m |
| Second Level | Bedroom 3 | 4.2 m | 3.81 m | 4.2 m x 3.81 m |
| Basement | Media | 4.43 m | 4.9 m | 4.43 m x 4.9 m |
| Basement | Bedroom 4 | 3.45 m | 3.42 m | 3.45 m x 3.42 m |
| Ground Level | Family Room | 4.59 m | 3.59 m | 4.59 m x 3.59 m |
| Ground Level | Dining Room | 3.6 m | 2.52 m | 3.6 m x 2.52 m |
| Ground Level | Kitchen | 3.05 m | 2.9 m | 3.05 m x 2.9 m |
| Ground Level | Eating Area | 2.78 m | 2.43 m | 2.78 m x 2.43 m |
https://www.realtor.ca/real-estate/29037839/78-longwood-avenue-richmond-hill-oak-ridges-oak-ridges
Interested?
Contact us for more information
Bernard S.t Chong Ah Yan
Broker
7240 Woodbine Ave Unit 103
Markham, Ontario L3R 1A4
