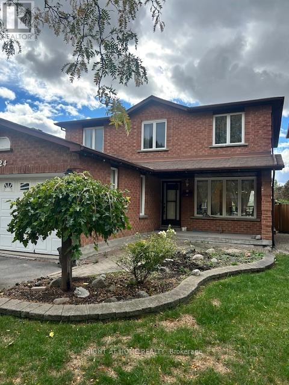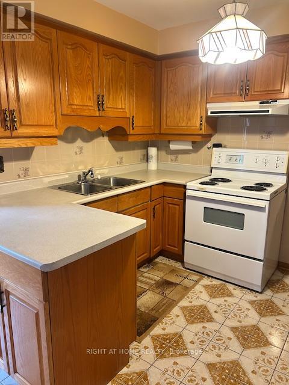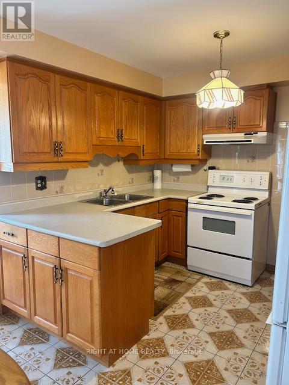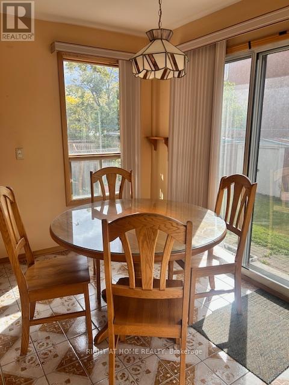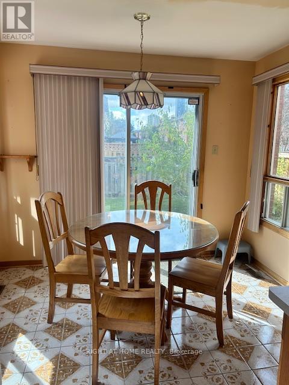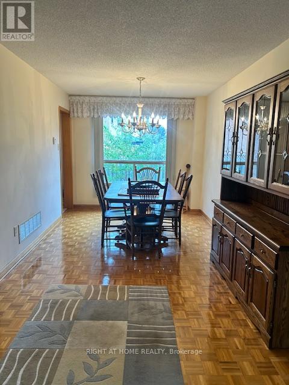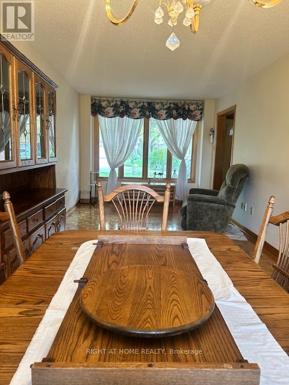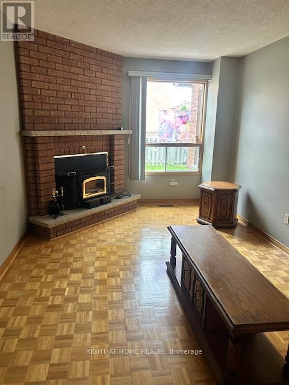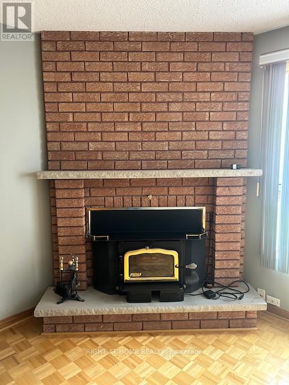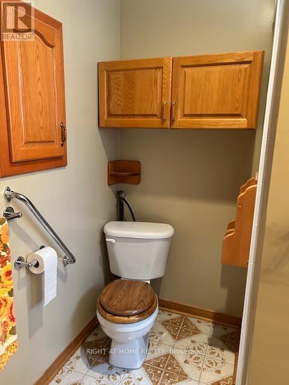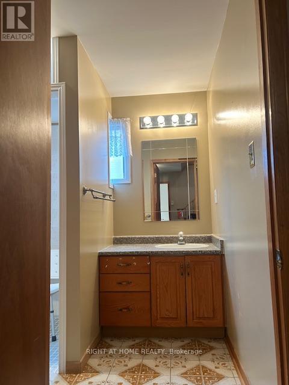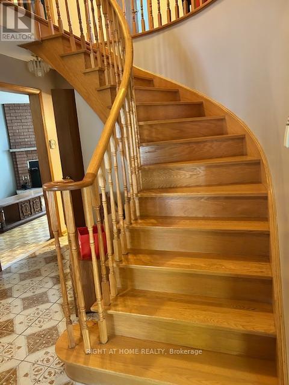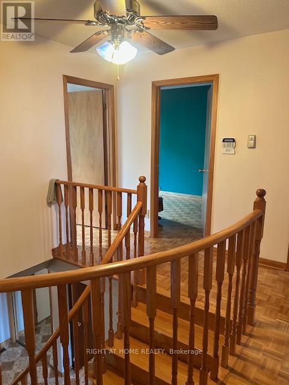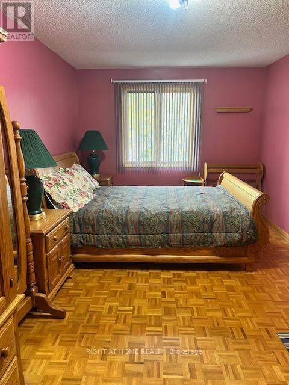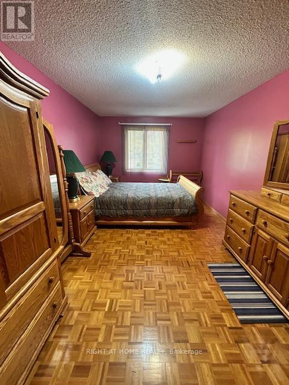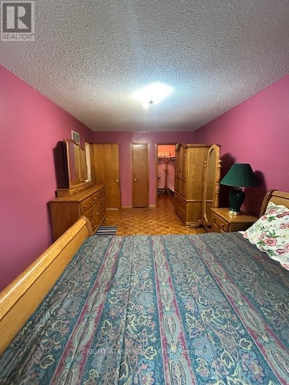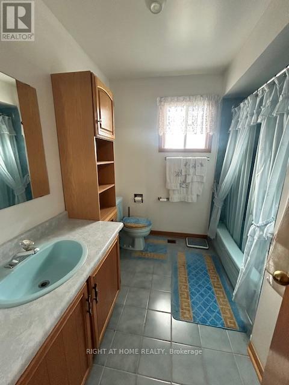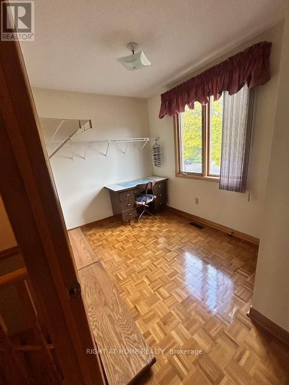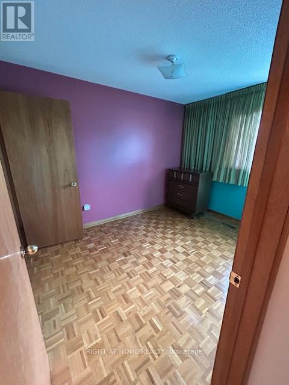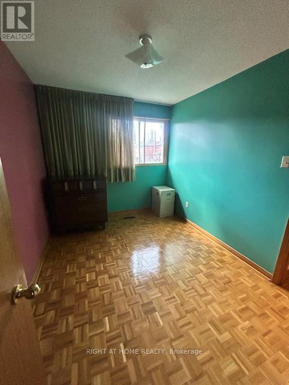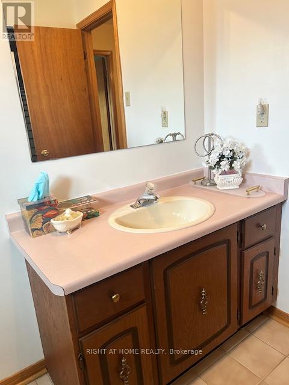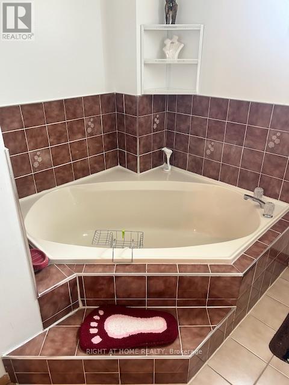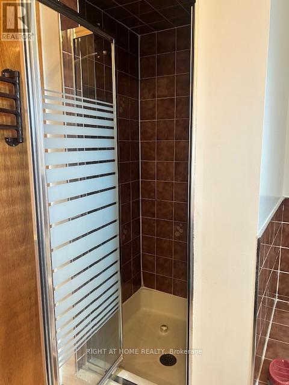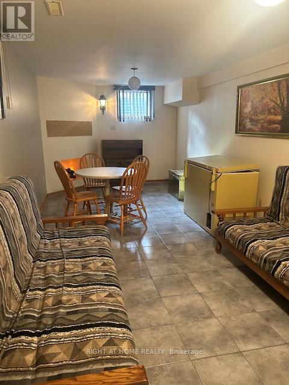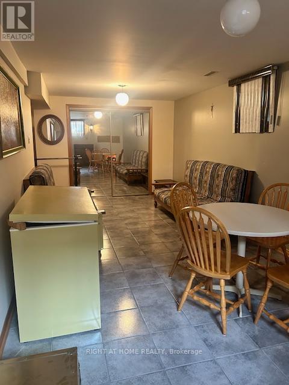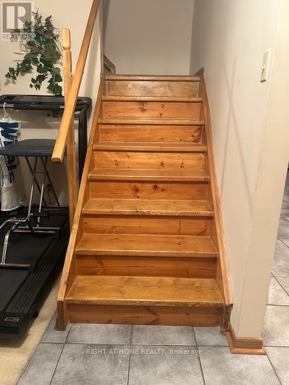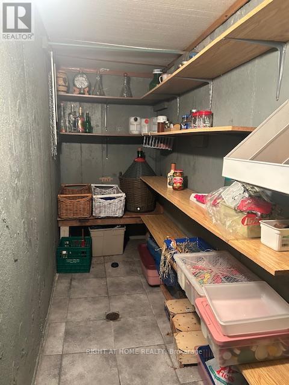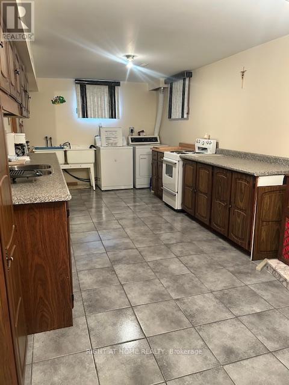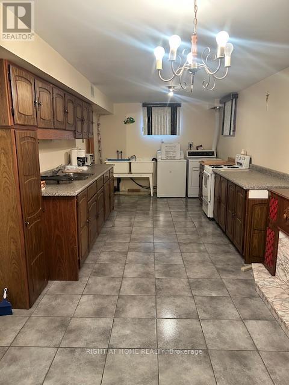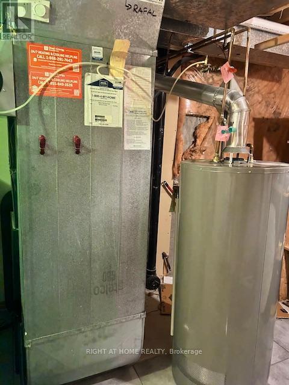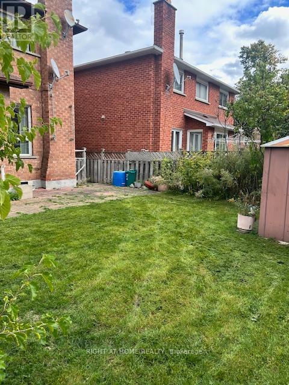224 Macedonia Crescent Mississauga, Ontario L5B 3R8
$1,100,000
This versatile home offers exceptional value for families and investors alike! Perfectly located detached 4 bedroom Home in the Heart of Mississauga! Conveniently located to shopping, restaurants, schools, and transit. As well, easy access to highways 401, 403, QEW. Home features a bright living room attached with formal dining area, cozy family room with fireplace, bright sunny kitchen, main floor powder room. Upstairs features 4 bedrooms with one bedroom as an option to use as an office. Flooring very cared for by original owner. Access to garage from main floor. Finished basement includes a functional kitchen, living space, 3 piece bath, cold cellar and lots of storage areas. New Furnace and hot water tank (approx 2021). (id:61852)
Property Details
| MLS® Number | W12484766 |
| Property Type | Single Family |
| Neigbourhood | Fairview |
| Community Name | Fairview |
| EquipmentType | Water Heater |
| Features | Wheelchair Access |
| ParkingSpaceTotal | 6 |
| RentalEquipmentType | Water Heater |
| Structure | Porch |
Building
| BathroomTotal | 4 |
| BedroomsAboveGround | 4 |
| BedroomsTotal | 4 |
| Age | 31 To 50 Years |
| ConstructionStyleAttachment | Detached |
| CoolingType | Central Air Conditioning |
| ExteriorFinish | Brick |
| FireplacePresent | Yes |
| FireplaceTotal | 1 |
| FlooringType | Parquet |
| FoundationType | Concrete |
| HeatingFuel | Natural Gas |
| HeatingType | Forced Air |
| StoriesTotal | 2 |
| SizeInterior | 1500 - 2000 Sqft |
| Type | House |
| UtilityWater | Municipal Water |
Parking
| Attached Garage | |
| Garage |
Land
| Acreage | No |
| Sewer | Sanitary Sewer |
| SizeDepth | 101 Ft ,4 In |
| SizeFrontage | 39 Ft ,4 In |
| SizeIrregular | 39.4 X 101.4 Ft |
| SizeTotalText | 39.4 X 101.4 Ft |
Rooms
| Level | Type | Length | Width | Dimensions |
|---|---|---|---|---|
| Second Level | Bathroom | Measurements not available | ||
| Second Level | Primary Bedroom | 18 m | 10.08 m | 18 m x 10.08 m |
| Second Level | Bedroom 2 | 8.8 m | 4 m | 8.8 m x 4 m |
| Second Level | Bedroom 3 | 9 m | 12 m | 9 m x 12 m |
| Second Level | Bedroom 4 | 10 m | 11 m | 10 m x 11 m |
| Basement | Bathroom | 16 m | 9 m | 16 m x 9 m |
| Main Level | Kitchen | 8 m | 10.4 m | 8 m x 10.4 m |
| Main Level | Eating Area | 8 m | 10.4 m | 8 m x 10.4 m |
| Main Level | Dining Room | 10.8 m | 26.2 m | 10.8 m x 26.2 m |
| Main Level | Living Room | 10.8 m | 26.2 m | 10.8 m x 26.2 m |
| Main Level | Family Room | 17 m | 8 m | 17 m x 8 m |
Utilities
| Cable | Installed |
| Electricity | Installed |
| Sewer | Installed |
https://www.realtor.ca/real-estate/29038025/224-macedonia-crescent-mississauga-fairview-fairview
Interested?
Contact us for more information
Angela Bruzzi
Salesperson
9311 Weston Road Unit 6
Vaughan, Ontario L4H 3G8

