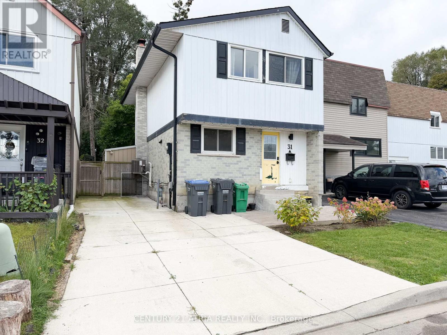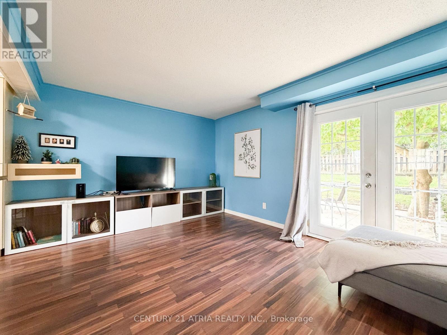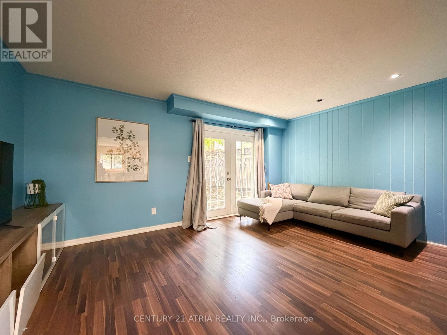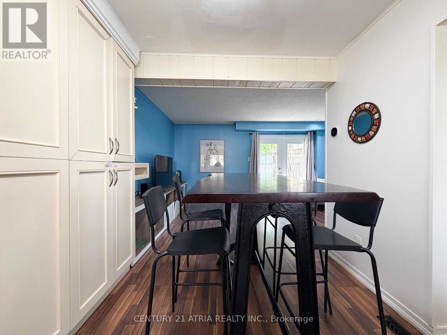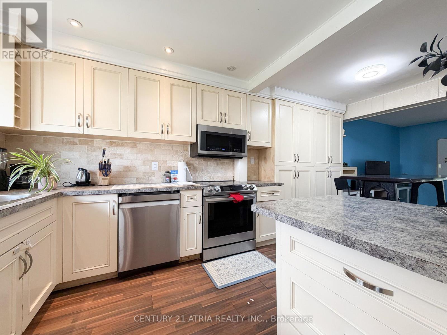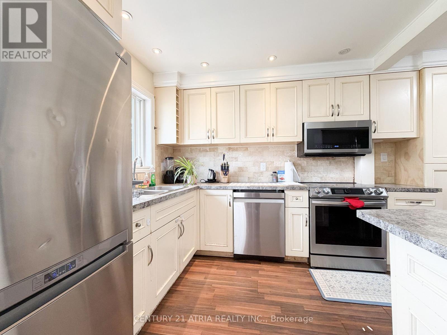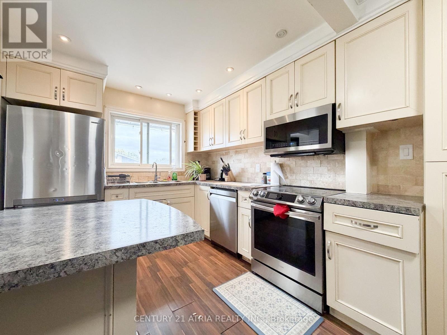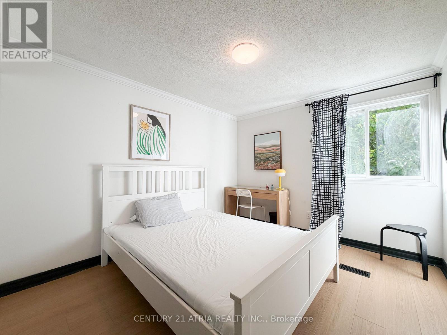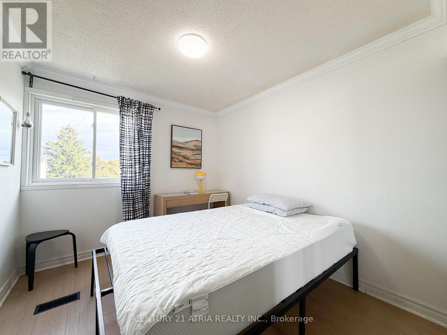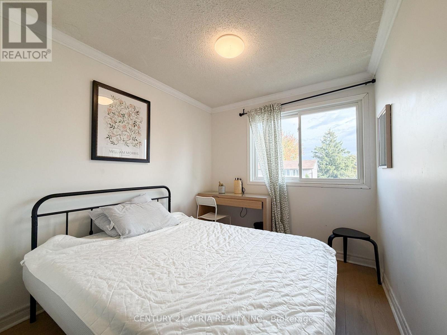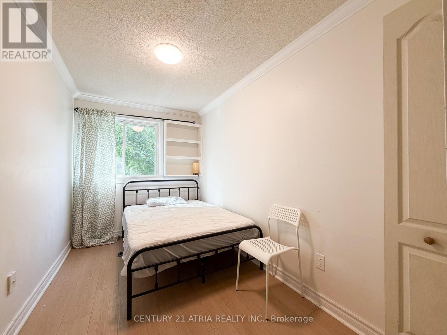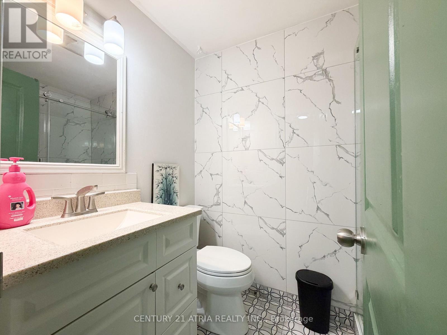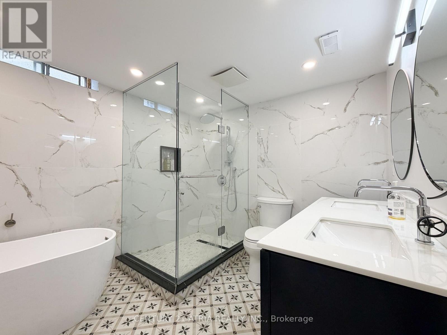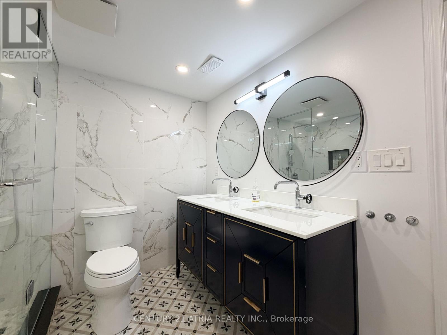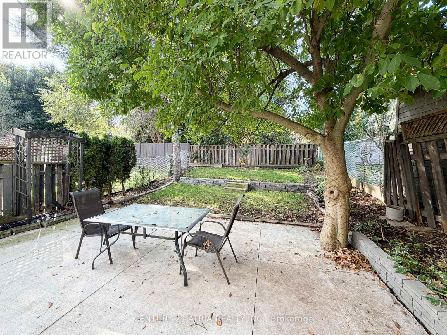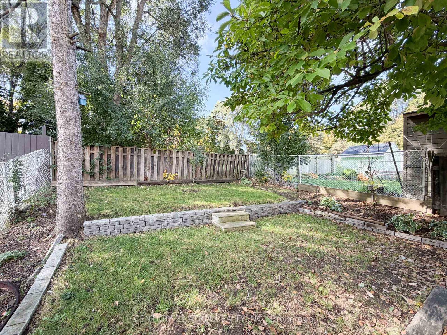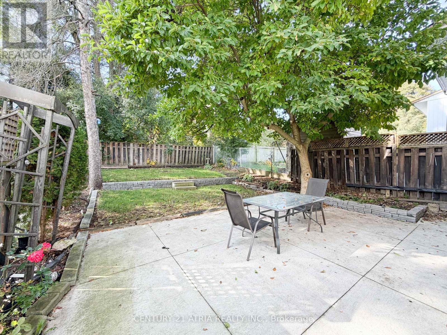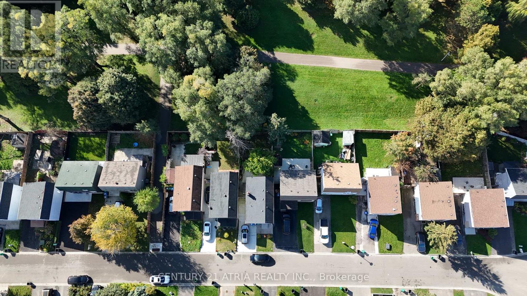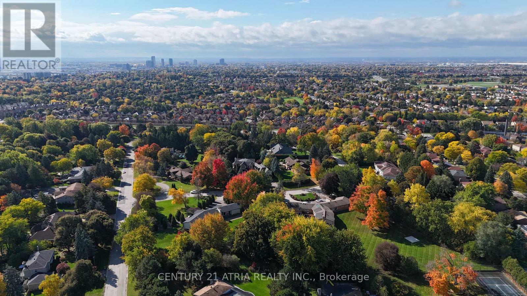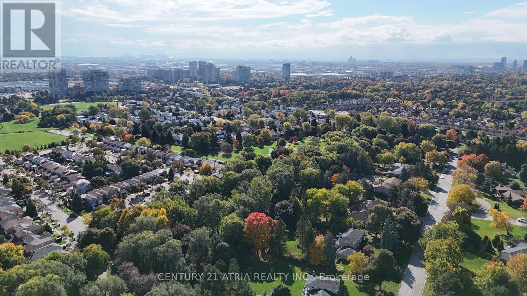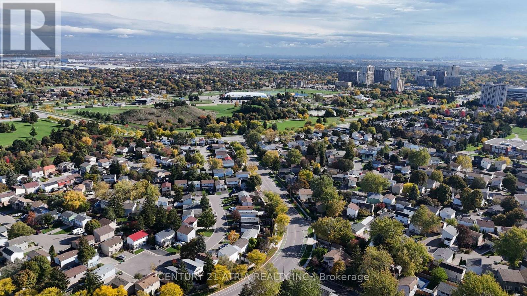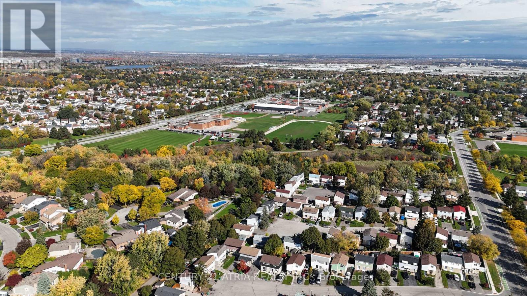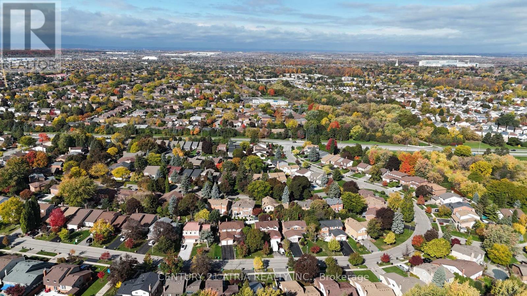31 Hercules Court Brampton, Ontario L6S 1X6
4 Bedroom
2 Bathroom
1100 - 1500 sqft
Central Air Conditioning
Forced Air
$3,200 Monthly
Beautifully maintained fully detached 4-bedroom home backing directly onto prestigious Crescent Hill Park. Features a renovated kitchen with stainless steel appliances, pantry, breakfast bar, and ample counter space. Double French patio doors open from the living room toa private backyard with mature trees, perfect for outdoor relaxation and entertaining. Located on a quiet court just steps to transit, schools, and Chinguacousy Park. (id:61852)
Property Details
| MLS® Number | W12484577 |
| Property Type | Single Family |
| Neigbourhood | Bramalea |
| Community Name | Central Park |
| Features | Carpet Free |
| ParkingSpaceTotal | 2 |
Building
| BathroomTotal | 2 |
| BedroomsAboveGround | 4 |
| BedroomsTotal | 4 |
| Appliances | Dishwasher, Dryer, Hood Fan, Stove, Washer, Window Coverings, Refrigerator |
| BasementDevelopment | Partially Finished |
| BasementType | N/a (partially Finished) |
| ConstructionStyleAttachment | Detached |
| CoolingType | Central Air Conditioning |
| ExteriorFinish | Aluminum Siding, Brick |
| FlooringType | Laminate |
| FoundationType | Concrete |
| HeatingFuel | Natural Gas |
| HeatingType | Forced Air |
| StoriesTotal | 2 |
| SizeInterior | 1100 - 1500 Sqft |
| Type | House |
| UtilityWater | Municipal Water |
Parking
| No Garage |
Land
| Acreage | No |
| Sewer | Sanitary Sewer |
Rooms
| Level | Type | Length | Width | Dimensions |
|---|---|---|---|---|
| Second Level | Primary Bedroom | 4.19 m | 3.03 m | 4.19 m x 3.03 m |
| Second Level | Bedroom 2 | 3.64 m | 2.63 m | 3.64 m x 2.63 m |
| Second Level | Bedroom 3 | 3.64 m | 2.44 m | 3.64 m x 2.44 m |
| Second Level | Bedroom 4 | 4.2 m | 2.07 m | 4.2 m x 2.07 m |
| Main Level | Living Room | 4.8 m | 3.38 m | 4.8 m x 3.38 m |
| Main Level | Dining Room | 2.78 m | 2.45 m | 2.78 m x 2.45 m |
| Main Level | Kitchen | 2.8 m | 2.73 m | 2.8 m x 2.73 m |
https://www.realtor.ca/real-estate/29037485/31-hercules-court-brampton-central-park-central-park
Interested?
Contact us for more information
David Lo
Broker
Century 21 Atria Realty Inc.
C200-1550 Sixteenth Ave Bldg C South
Richmond Hill, Ontario L4B 3K9
C200-1550 Sixteenth Ave Bldg C South
Richmond Hill, Ontario L4B 3K9
