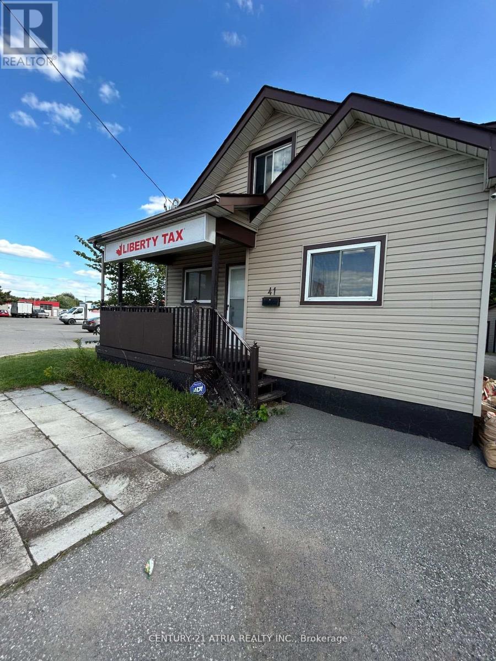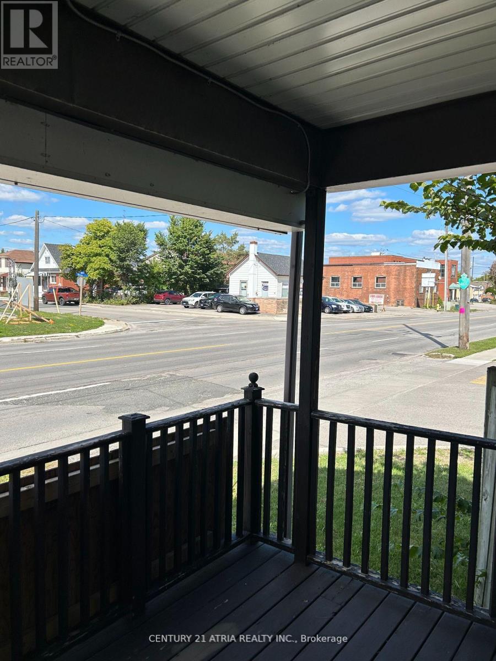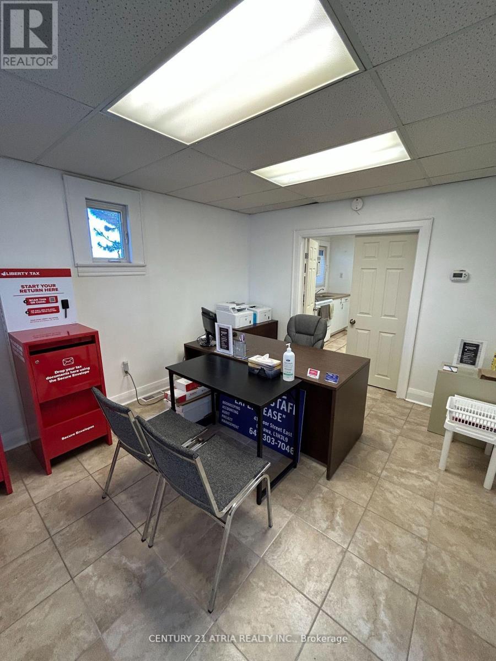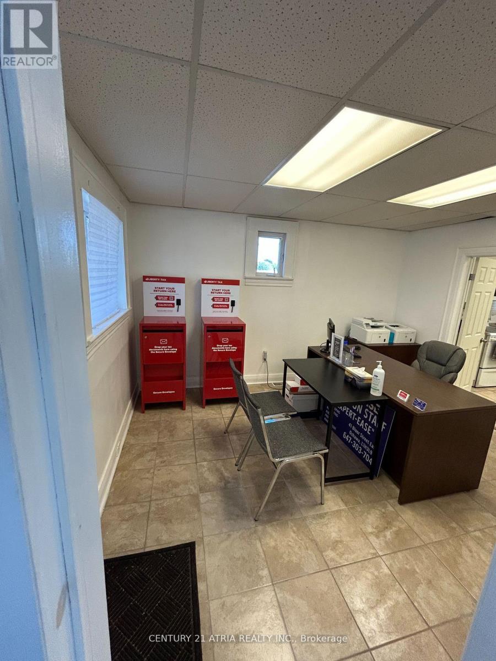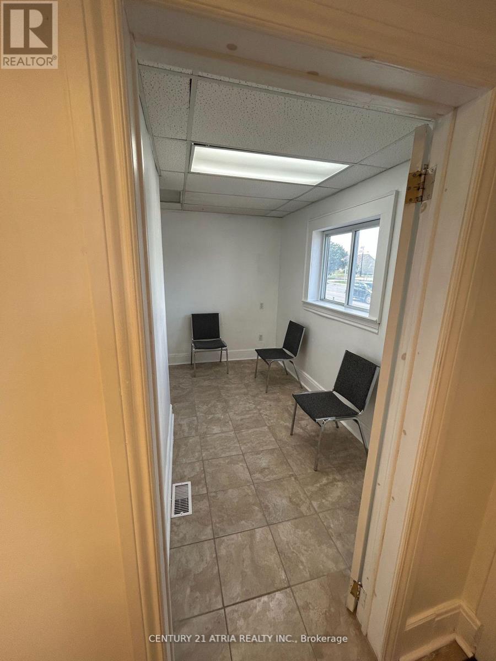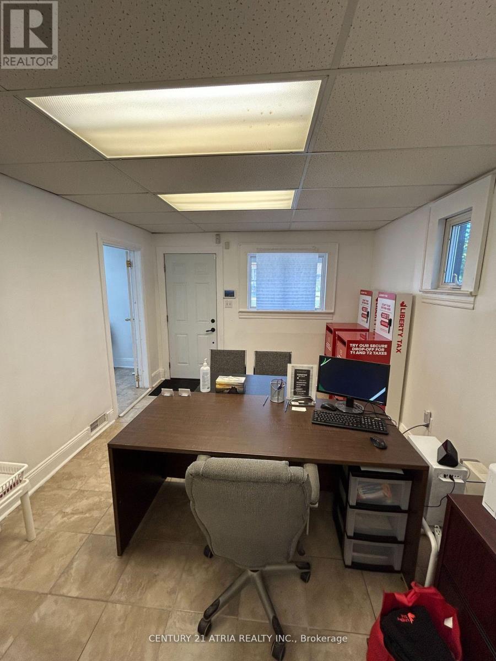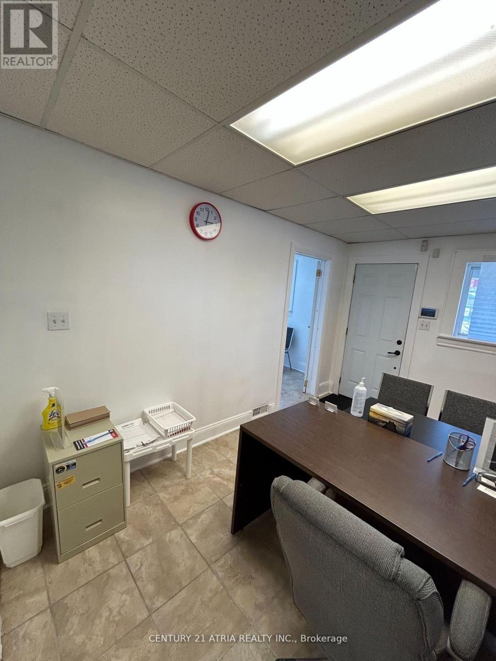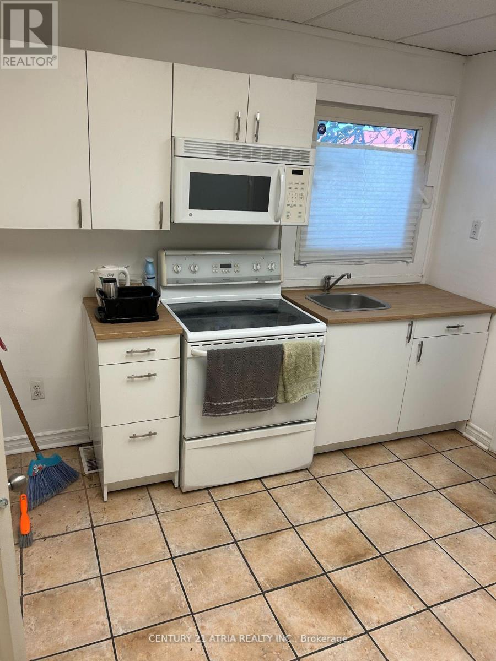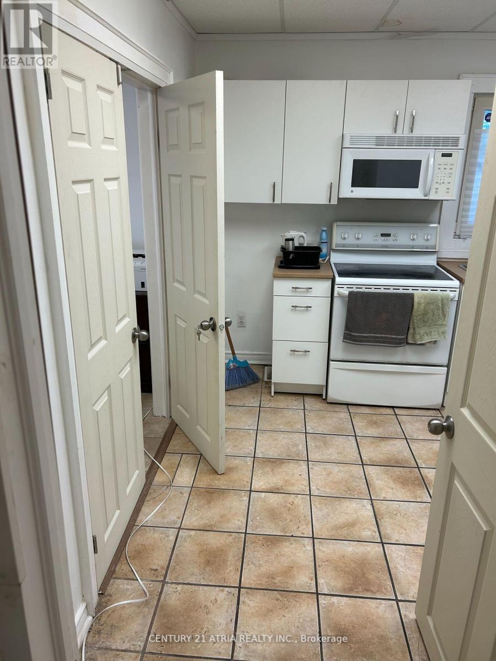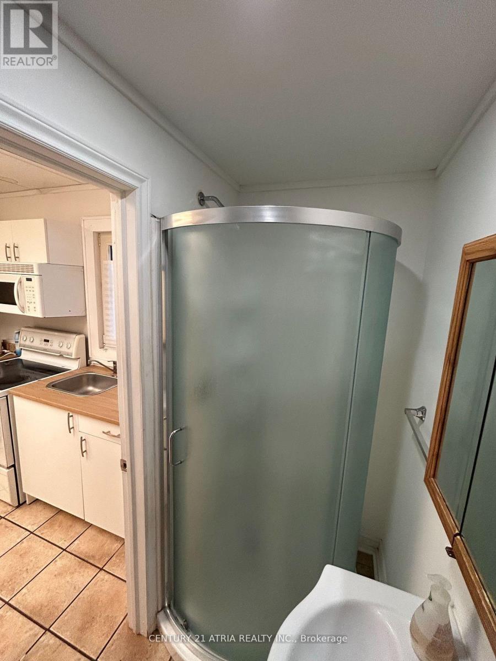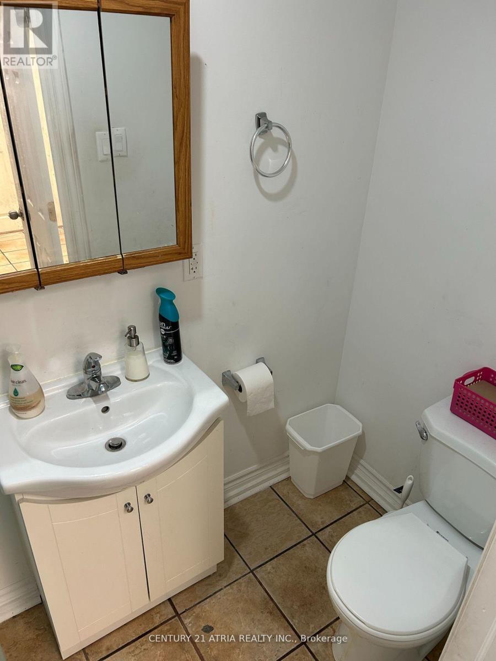41 Bloor Street E Oshawa, Ontario L1H 3L9
2 Bedroom
1 Bathroom
700 - 1100 sqft
Central Air Conditioning
Forced Air
$1,400 Monthly
Main Floor Front Entrance To Office Space Including Side Office, Back Room With Kitchen And 2pc washroom. Middle And Back Section Of Main Floor requires Further Negotiations. 2nd Floor Is Tenanted With A Separate Entrance. Main Floor Tenant Is Going To Be Responsible For 70% Of All Utilities. Basement is Not included In Lease. Shed On Property Is For Landlord Use. Front only Main section. Responsible for 50% of utilities. (id:61852)
Property Details
| MLS® Number | E12484304 |
| Property Type | Single Family |
| Neigbourhood | Lakeview |
| Community Name | Lakeview |
| ParkingSpaceTotal | 4 |
Building
| BathroomTotal | 1 |
| BedroomsAboveGround | 2 |
| BedroomsTotal | 2 |
| Appliances | Water Meter, Microwave, Stove, Refrigerator |
| BasementType | Full |
| ConstructionStyleAttachment | Detached |
| CoolingType | Central Air Conditioning |
| ExteriorFinish | Aluminum Siding |
| FireProtection | Alarm System |
| FoundationType | Block |
| HalfBathTotal | 1 |
| HeatingFuel | Natural Gas |
| HeatingType | Forced Air |
| StoriesTotal | 2 |
| SizeInterior | 700 - 1100 Sqft |
| Type | House |
| UtilityWater | Municipal Water |
Parking
| No Garage |
Land
| Acreage | No |
| Sewer | Sanitary Sewer |
| SizeDepth | 108 Ft ,6 In |
| SizeFrontage | 44 Ft |
| SizeIrregular | 44 X 108.5 Ft |
| SizeTotalText | 44 X 108.5 Ft |
Rooms
| Level | Type | Length | Width | Dimensions |
|---|---|---|---|---|
| Ground Level | Office | 3.56 m | 2.91 m | 3.56 m x 2.91 m |
| Ground Level | Office | 4.16 m | 2.9 m | 4.16 m x 2.9 m |
| Ground Level | Kitchen | 3.91 m | 3.56 m | 3.91 m x 3.56 m |
Utilities
| Cable | Available |
| Electricity | Available |
| Sewer | Installed |
https://www.realtor.ca/real-estate/29036938/41-bloor-street-e-oshawa-lakeview-lakeview
Interested?
Contact us for more information
Keith Andrew Miller
Salesperson
Century 21 Atria Realty Inc.
C200-1550 Sixteenth Ave Bldg C South
Richmond Hill, Ontario L4B 3K9
C200-1550 Sixteenth Ave Bldg C South
Richmond Hill, Ontario L4B 3K9
