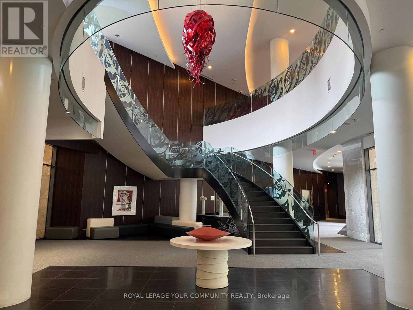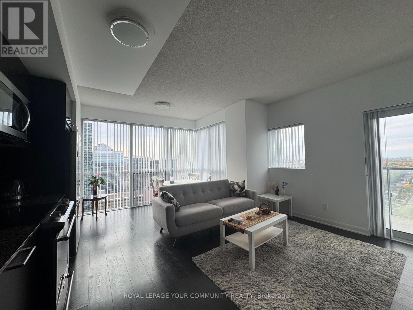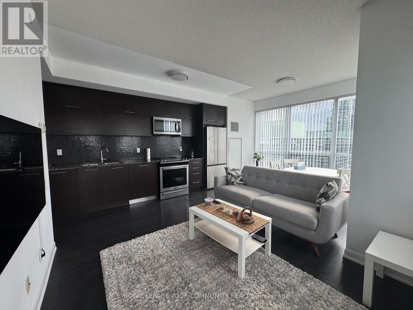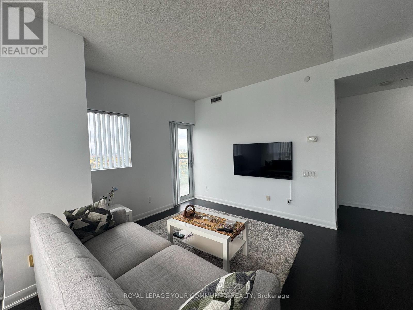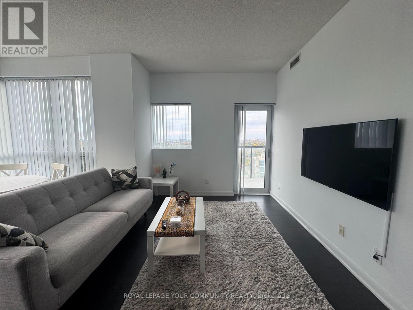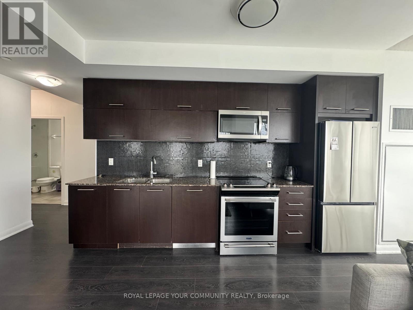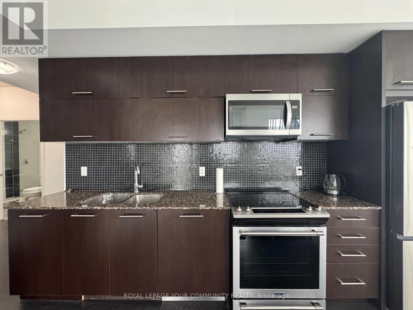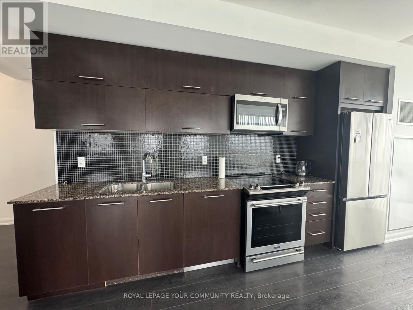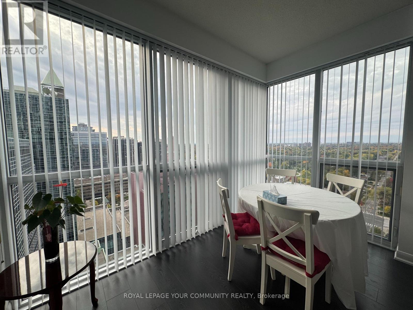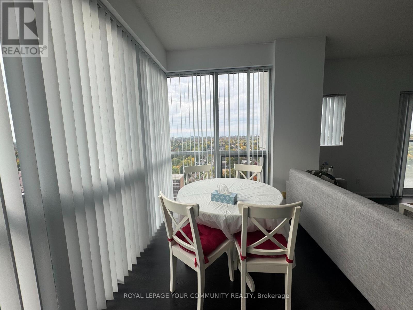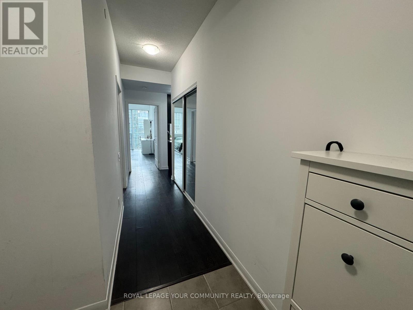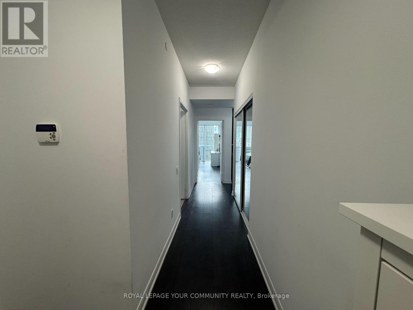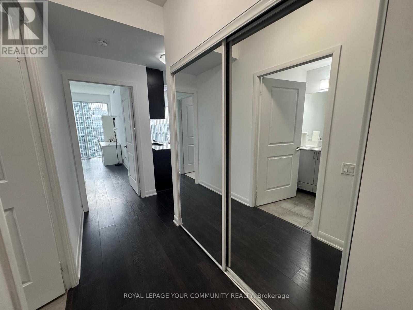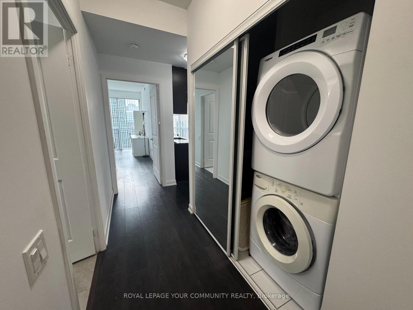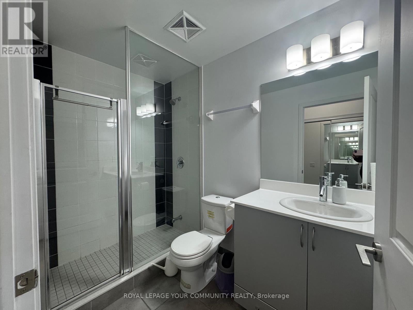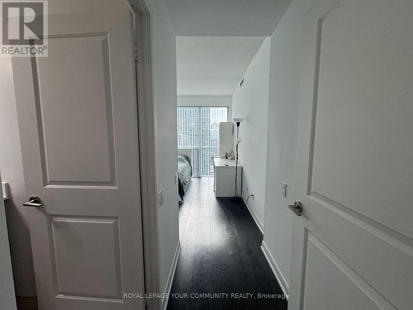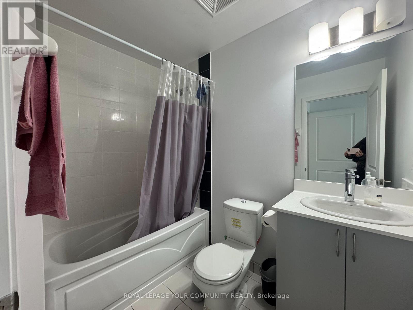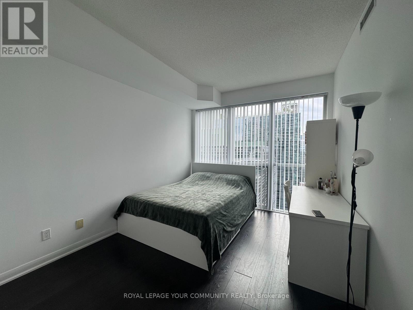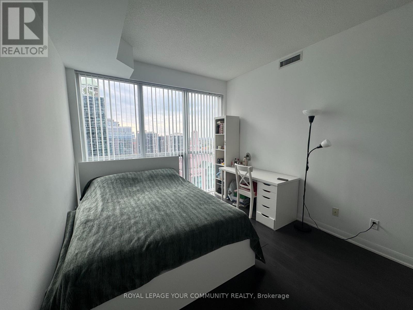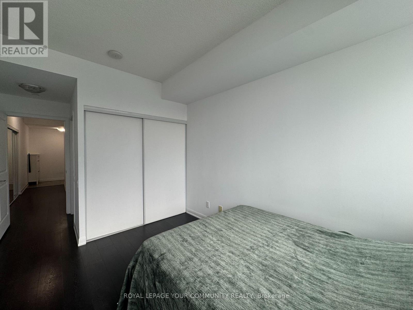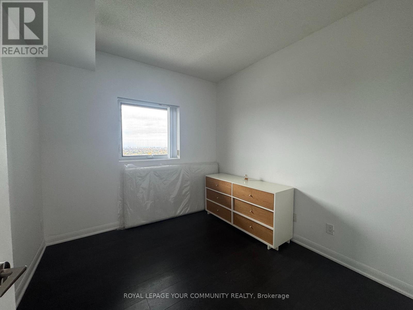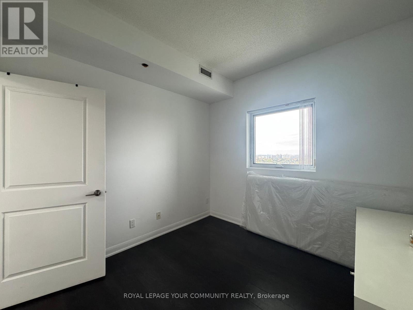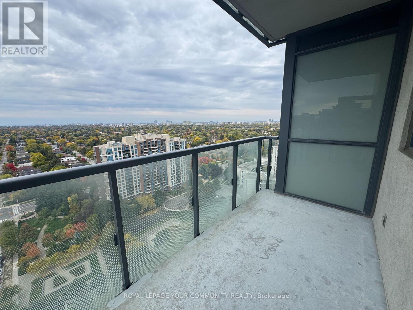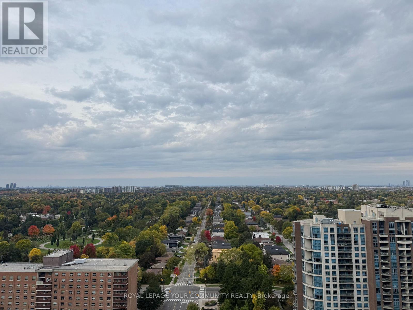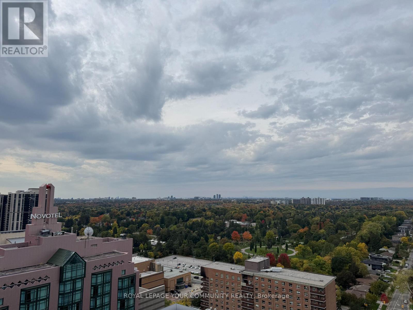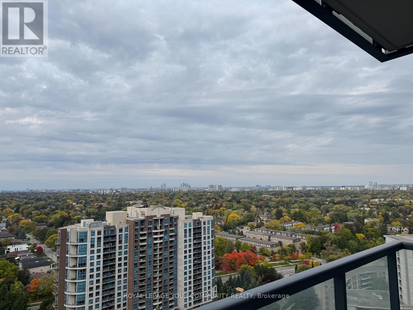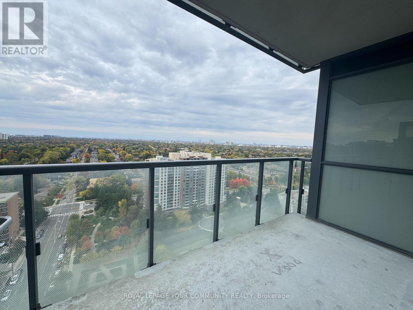2612 - 5162 Yonge Street Toronto, Ontario M2N 0E9
$3,200 Monthly
Welcome to this stunning and spacious 2-bedroom, 2-bathroom corner unit in the luxurious Gibson Square condos. Featuring a bright and modern open-concept layout with a stylish kitchen that seamlessly connects to the living and dining areas, this suite is perfect for both everyday living and entertaining. Floor-to-ceiling windows fill the space with natural light and offer sweeping city views. Enjoy direct underground access to the North York Centre, TTC Centre, Library, parks, and top-rated schools. Gibson Square offers resort-style amenities including a 24-hour concierge, indoor pool, fitness centre, media room, and elegant party facilities - everything you need for comfort and convenience in the heart of North York (id:61852)
Property Details
| MLS® Number | C12484401 |
| Property Type | Single Family |
| Neigbourhood | University—Rosedale |
| Community Name | Willowdale West |
| CommunityFeatures | Pets Allowed With Restrictions |
| Features | Balcony |
| ParkingSpaceTotal | 1 |
Building
| BathroomTotal | 2 |
| BedroomsAboveGround | 2 |
| BedroomsTotal | 2 |
| Amenities | Storage - Locker |
| BasementType | None |
| CoolingType | Central Air Conditioning |
| ExteriorFinish | Steel |
| FlooringType | Laminate |
| FoundationType | Concrete |
| HeatingFuel | Natural Gas |
| HeatingType | Forced Air |
| SizeInterior | 800 - 899 Sqft |
| Type | Apartment |
Parking
| Underground | |
| Garage |
Land
| Acreage | No |
Rooms
| Level | Type | Length | Width | Dimensions |
|---|---|---|---|---|
| Main Level | Living Room | 3.8 m | 3.4 m | 3.8 m x 3.4 m |
| Main Level | Kitchen | 3.3 m | 6.4 m | 3.3 m x 6.4 m |
| Main Level | Dining Room | 3.3 m | 6.4 m | 3.3 m x 6.4 m |
| Main Level | Primary Bedroom | 3.1 m | 3.85 m | 3.1 m x 3.85 m |
| Main Level | Bedroom 2 | 3.1 m | 2.86 m | 3.1 m x 2.86 m |
Interested?
Contact us for more information
Tyler Mclay
Salesperson
187 King Street East
Toronto, Ontario M5A 1J5
Sue Mclay
Salesperson
131 Woodbridge Avenue
Woodbridge, Ontario L4L 2S6
