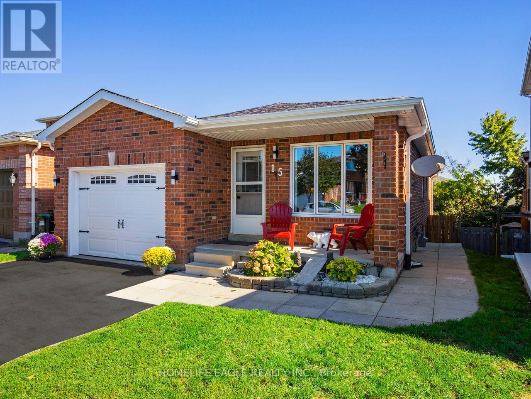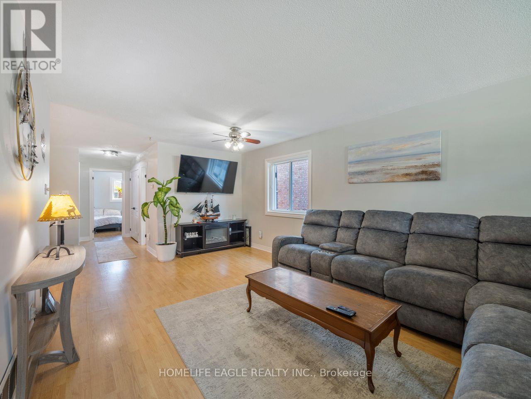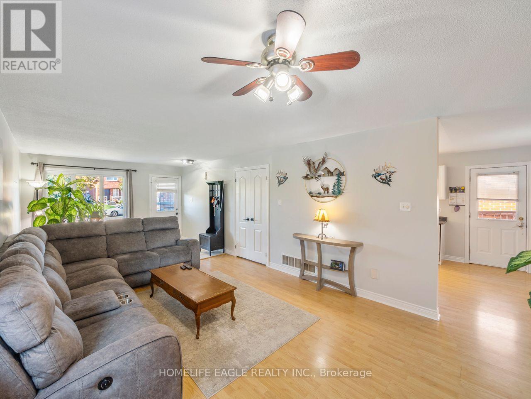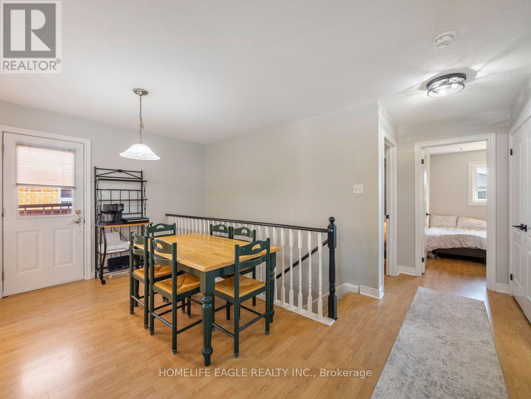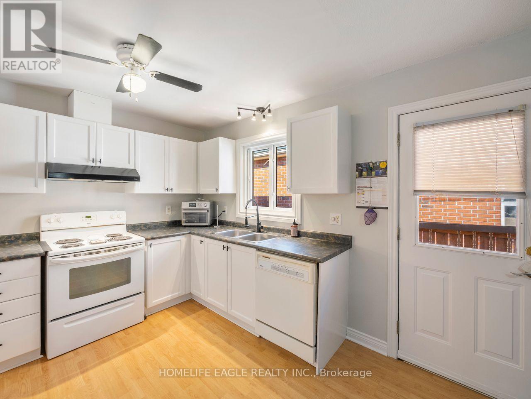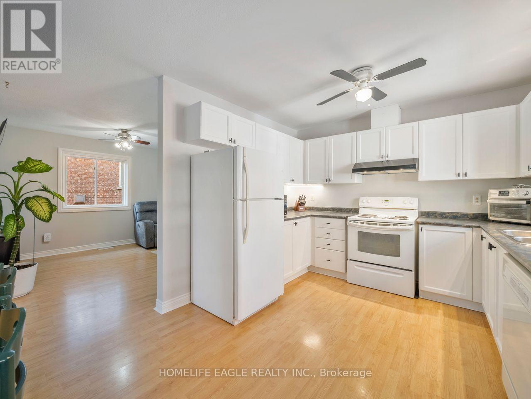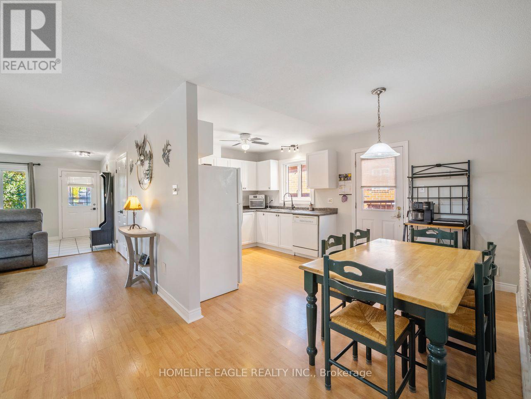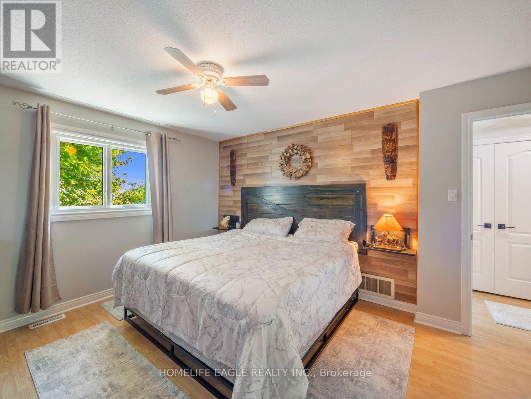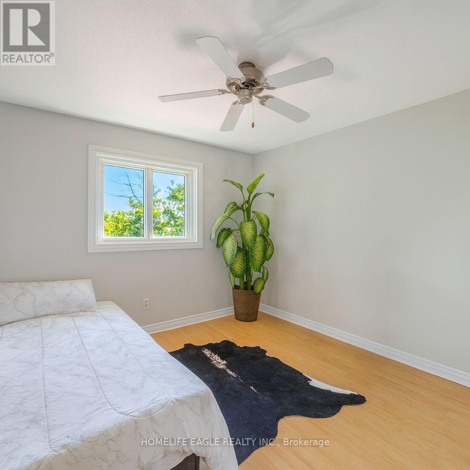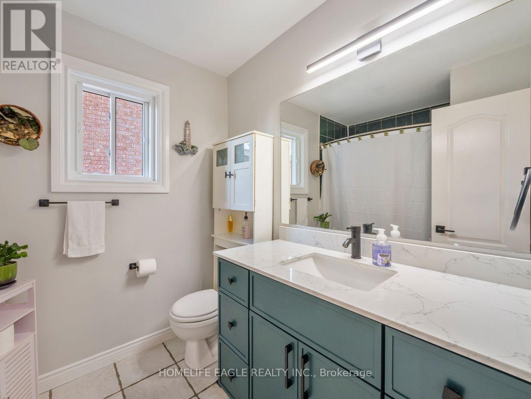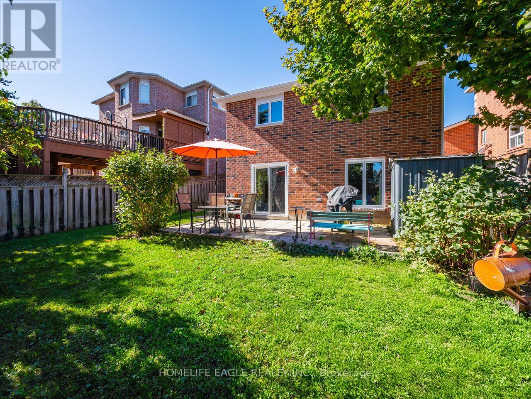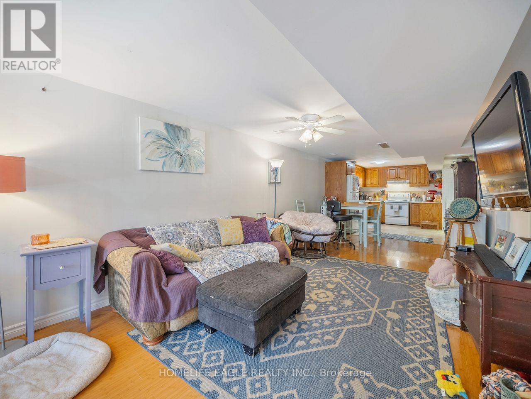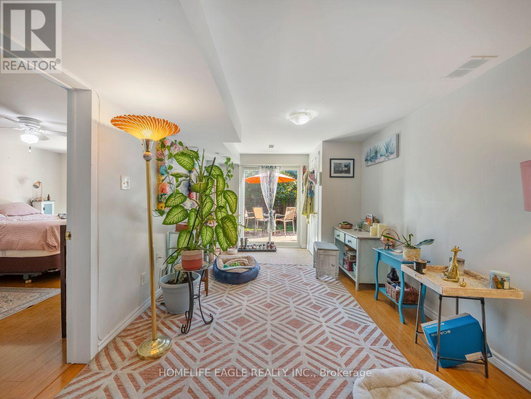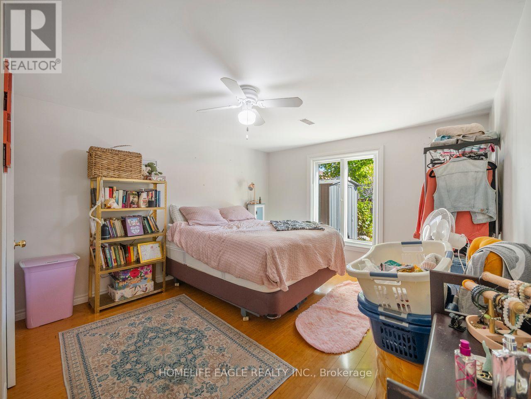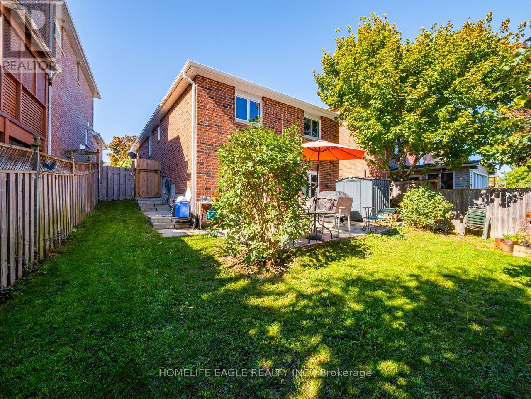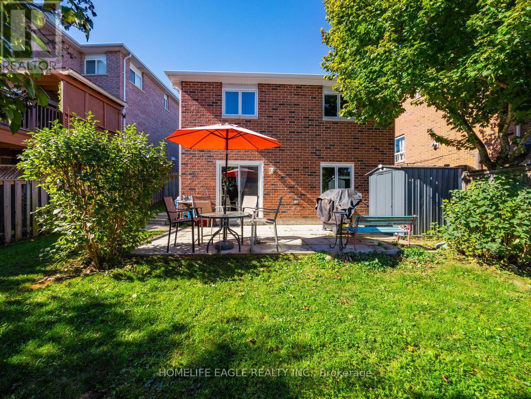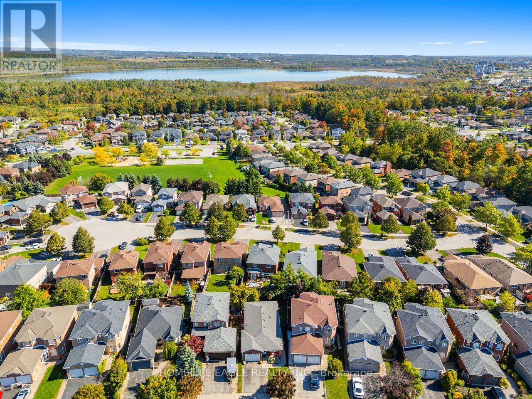15 Brown Wood Drive Barrie, Ontario L4M 6N4
$689,900
***Offers Anytime*** Perfect 2+1 Bedroom All Brick Bunaglow* Double Wide Driveway* Located In Barrie's Family Friendly Little Lake Community* All New Magic Windows 2025* W/ 40 Year Warranty* All Mechanicals Upgraded* New Furnace 2021* New A/C 2021* New Washer & Dryer* New Soffits Fascia 2025*New Downspouts 2025* New Roof 2018* Sunny East Exposure W/ Ample Parking Space* Enjoy Over 1,900 Sqft Of Living Space W/ Finished Walkout Basement *Potential For Income Or Perfect In Law Suite* Open Concept Living & Dining Room Eat-In Kitchen *All White Cabinetry Double Sink By Window* Modern 4PC Bathroom W/ New Vanity & Quartz Counter New Faucet & New Wall Light 2025* All Spacious Bedrooms W/ Closet Space & Large Windows* Great Sized Backyard *Fully Fenced* *Outdoor Shed *Perfect For Summer Nights & BBQ* Beautifully Landscaped Front Yard W/ Upgraded Front Porch* Close To Top Ranking Schools & Colleges* Minutes To The GO in Barrie, Minutes To Highway 400 Access. *Perfect First Time Home W/ Rental Potential Or Perfect Downsize Home* (id:61852)
Property Details
| MLS® Number | S12484329 |
| Property Type | Single Family |
| Community Name | Little Lake |
| EquipmentType | Water Heater, Water Softener |
| Features | In-law Suite |
| ParkingSpaceTotal | 4 |
| RentalEquipmentType | Water Heater, Water Softener |
Building
| BathroomTotal | 2 |
| BedroomsAboveGround | 2 |
| BedroomsBelowGround | 1 |
| BedroomsTotal | 3 |
| Appliances | Water Heater, Window Coverings |
| ArchitecturalStyle | Bungalow |
| BasementFeatures | Apartment In Basement, Walk Out |
| BasementType | N/a, N/a |
| ConstructionStyleAttachment | Detached |
| CoolingType | Central Air Conditioning |
| ExteriorFinish | Brick |
| FoundationType | Concrete |
| HeatingFuel | Natural Gas |
| HeatingType | Forced Air |
| StoriesTotal | 1 |
| SizeInterior | 700 - 1100 Sqft |
| Type | House |
| UtilityWater | Municipal Water |
Parking
| Attached Garage | |
| Garage |
Land
| Acreage | No |
| Sewer | Sanitary Sewer |
| SizeDepth | 110 Ft |
| SizeFrontage | 30 Ft |
| SizeIrregular | 30 X 110 Ft |
| SizeTotalText | 30 X 110 Ft |
Rooms
| Level | Type | Length | Width | Dimensions |
|---|---|---|---|---|
| Basement | Bedroom 3 | 4.68 m | 3.63 m | 4.68 m x 3.63 m |
| Basement | Recreational, Games Room | 6.53 m | 3.51 m | 6.53 m x 3.51 m |
| Basement | Kitchen | 3.55 m | 3.48 m | 3.55 m x 3.48 m |
| Basement | Laundry Room | 4.78 m | 3.17 m | 4.78 m x 3.17 m |
| Main Level | Living Room | 8.37 m | 3.81 m | 8.37 m x 3.81 m |
| Main Level | Dining Room | 5.05 m | 3.2 m | 5.05 m x 3.2 m |
| Main Level | Kitchen | 5.05 m | 3.2 m | 5.05 m x 3.2 m |
| Main Level | Primary Bedroom | 4.01 m | 3.67 m | 4.01 m x 3.67 m |
| Main Level | Bedroom 2 | 3.37 m | 3.23 m | 3.37 m x 3.23 m |
https://www.realtor.ca/real-estate/29036963/15-brown-wood-drive-barrie-little-lake-little-lake
Interested?
Contact us for more information
Hans Ohrstrom
Broker of Record
13025 Yonge St Unit 202
Richmond Hill, Ontario L4E 1A5
Shayan Sohrab Navi
Salesperson
13025 Yonge St Unit 202
Richmond Hill, Ontario L4E 1A5
