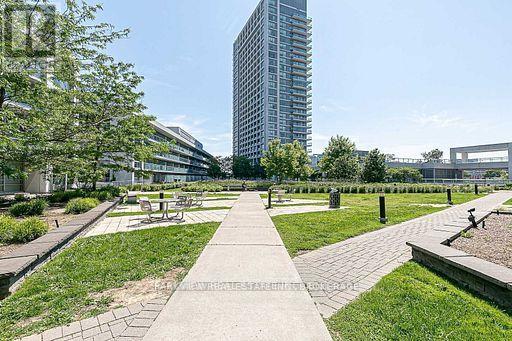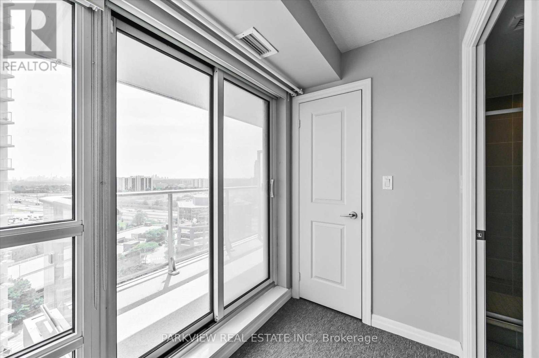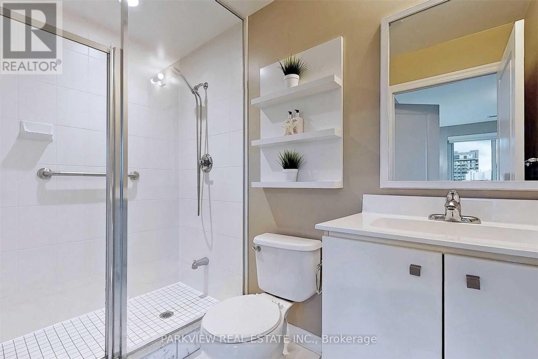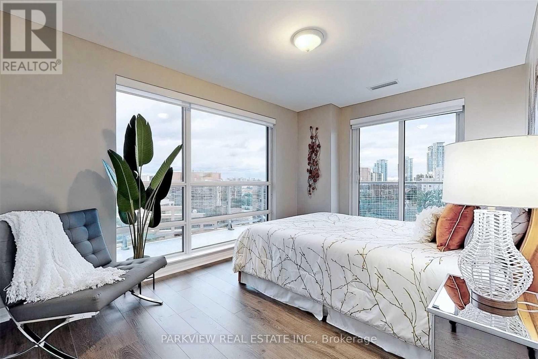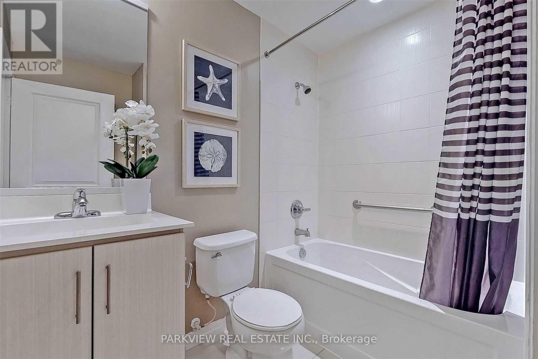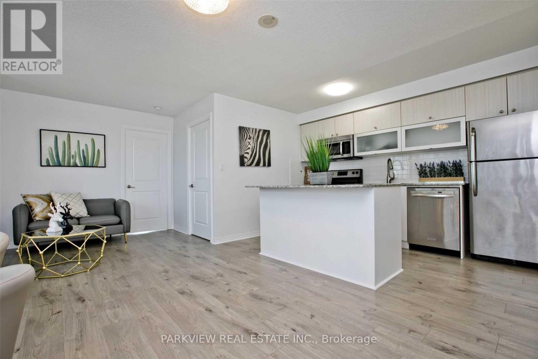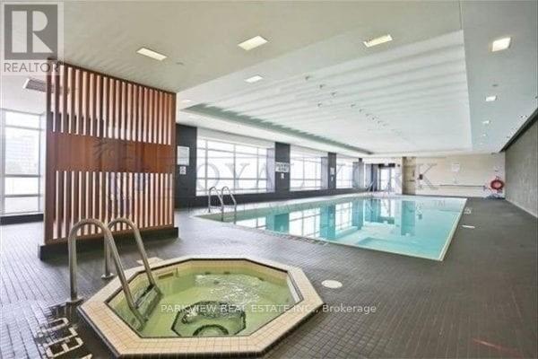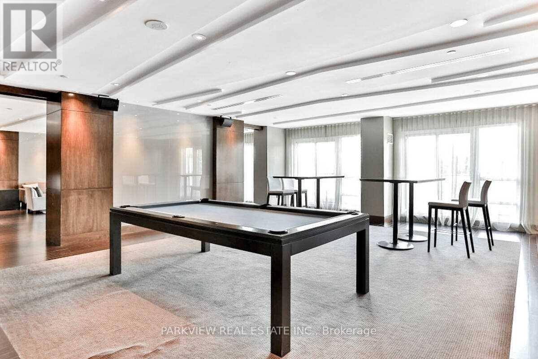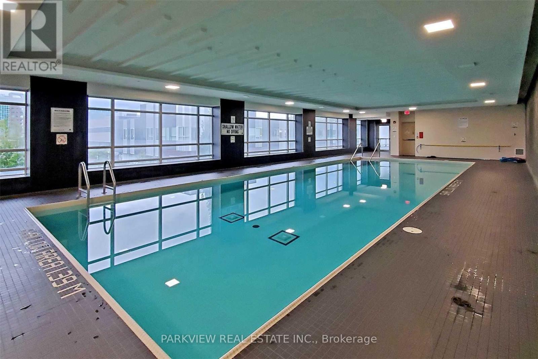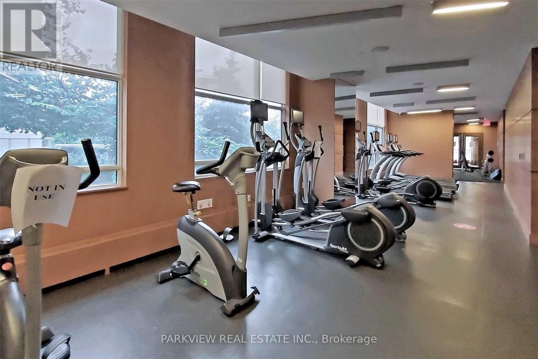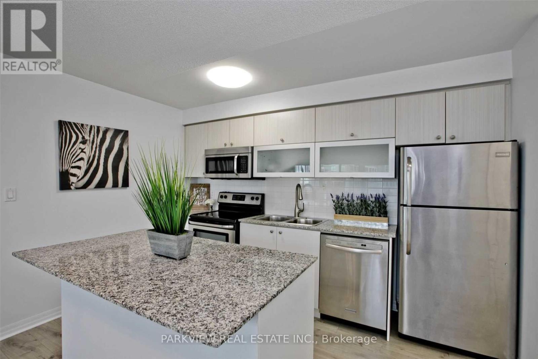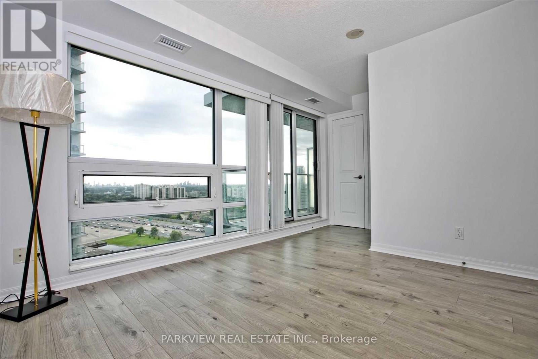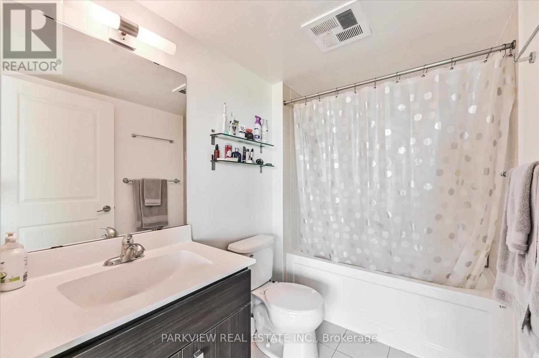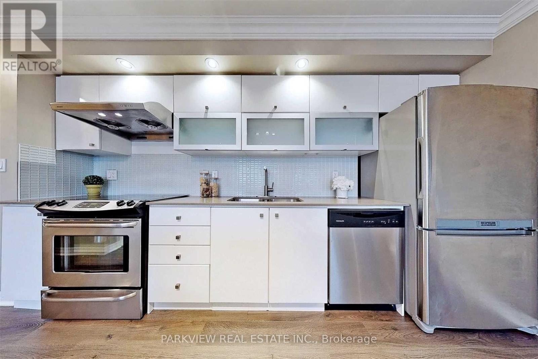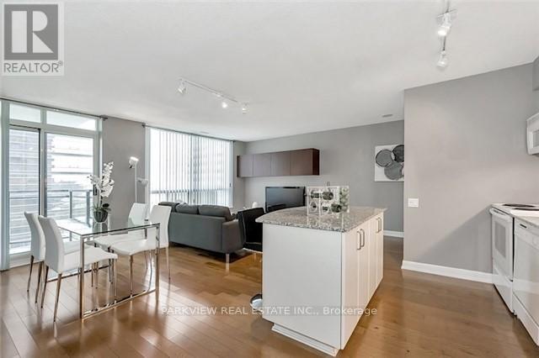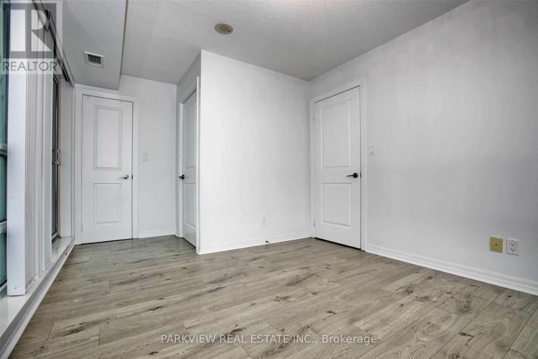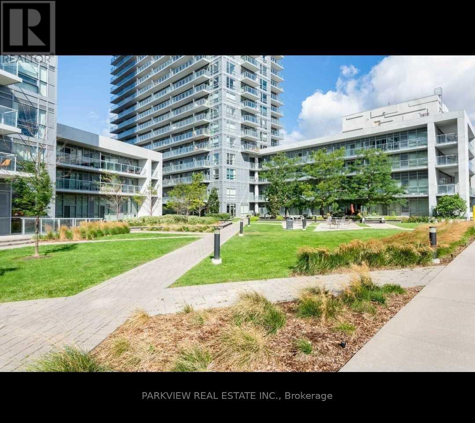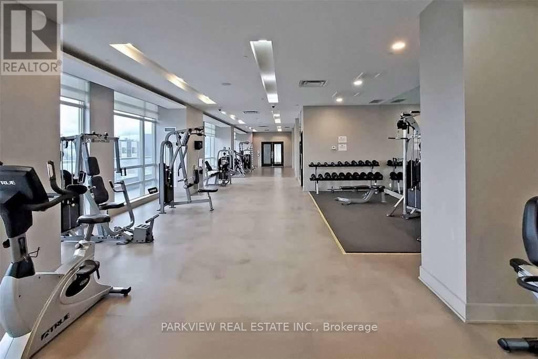1110 - 2015 Sheppard Avenue E Toronto, Ontario M2J 1W6
2 Bedroom
2 Bathroom
900 - 999 sqft
Central Air Conditioning
Forced Air
$3,120 Monthly
2 Bedrooms Corner/Split Layout With 2 Balcony Plus 2 Full Size Bathrooms. 24 Hrs Concierge & Security, Fitness Facilities, Yoga Room, Indoor Pool, Party Room & Courtyard, Guest Suite. Parking Included* Prime 404 Sheppard Location: Don Mills Subway, Fairview Mall, Quick Access To Dvp/401/404 (id:61852)
Property Details
| MLS® Number | C12484279 |
| Property Type | Single Family |
| Neigbourhood | Henry Farm |
| Community Name | Henry Farm |
| AmenitiesNearBy | Public Transit |
| CommunityFeatures | Pets Allowed With Restrictions, Community Centre |
| EquipmentType | Fridge(s), Dryer(s), Stove(s), Washer(s) |
| Features | Balcony, Carpet Free |
| ParkingSpaceTotal | 1 |
| RentalEquipmentType | Fridge(s), Dryer(s), Stove(s), Washer(s) |
Building
| BathroomTotal | 2 |
| BedroomsAboveGround | 2 |
| BedroomsTotal | 2 |
| Age | 6 To 10 Years |
| Amenities | Security/concierge, Exercise Centre, Party Room |
| Appliances | Garage Door Opener Remote(s) |
| BasementType | None |
| CoolingType | Central Air Conditioning |
| ExteriorFinish | Brick, Concrete |
| HeatingFuel | Electric |
| HeatingType | Forced Air |
| SizeInterior | 900 - 999 Sqft |
| Type | Apartment |
Parking
| Underground | |
| Garage |
Land
| AccessType | Highway Access |
| Acreage | No |
| LandAmenities | Public Transit |
Rooms
| Level | Type | Length | Width | Dimensions |
|---|---|---|---|---|
| Ground Level | Kitchen | 3.81 m | 2.13 m | 3.81 m x 2.13 m |
| Ground Level | Living Room | 5.48 m | 3.73 m | 5.48 m x 3.73 m |
| Ground Level | Dining Room | 5.48 m | 3.73 m | 5.48 m x 3.73 m |
| Ground Level | Primary Bedroom | 4.03 m | 3.12 m | 4.03 m x 3.12 m |
| Ground Level | Bedroom 2 | 3.11 m | 3.11 m | 3.11 m x 3.11 m |
Interested?
Contact us for more information
Patrick Leung
Broker of Record
Parkview Real Estate Inc.
