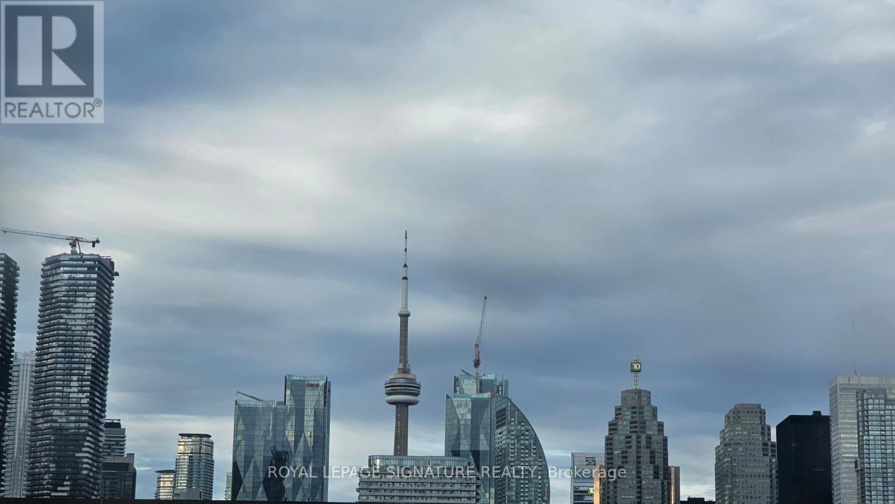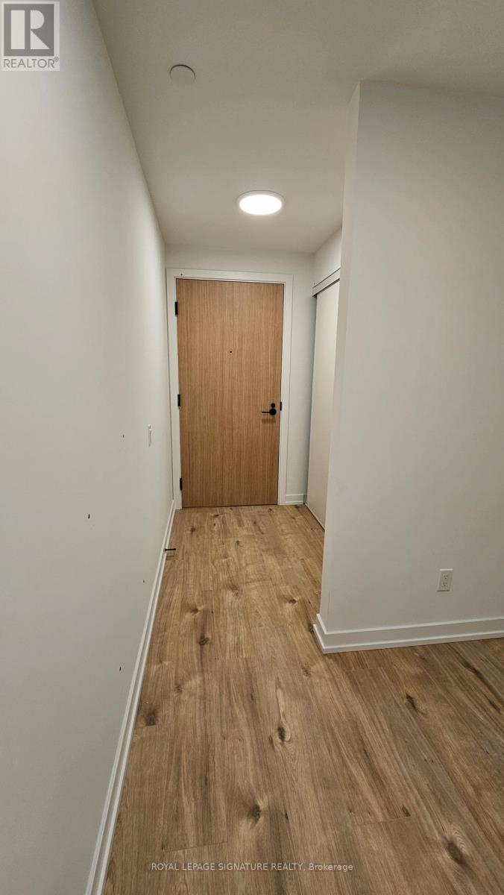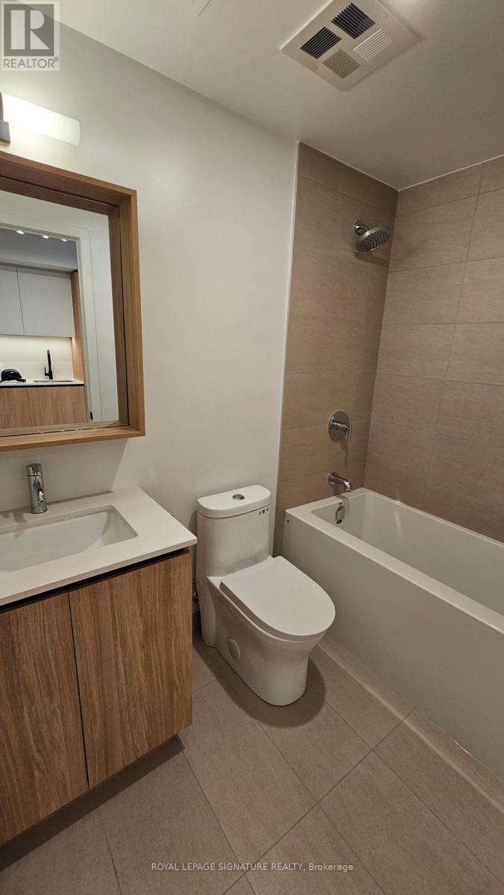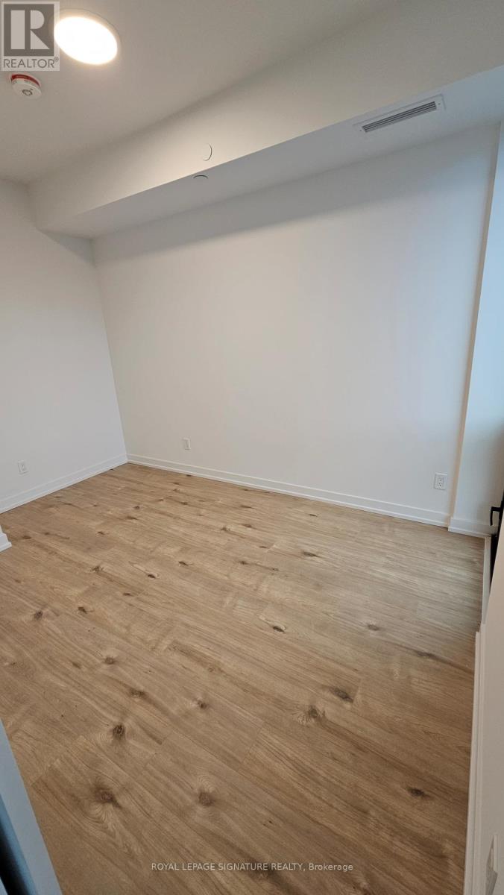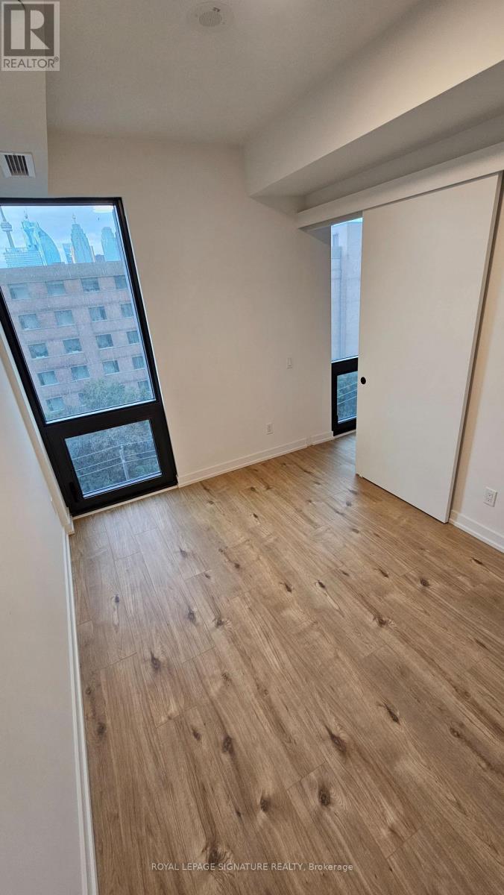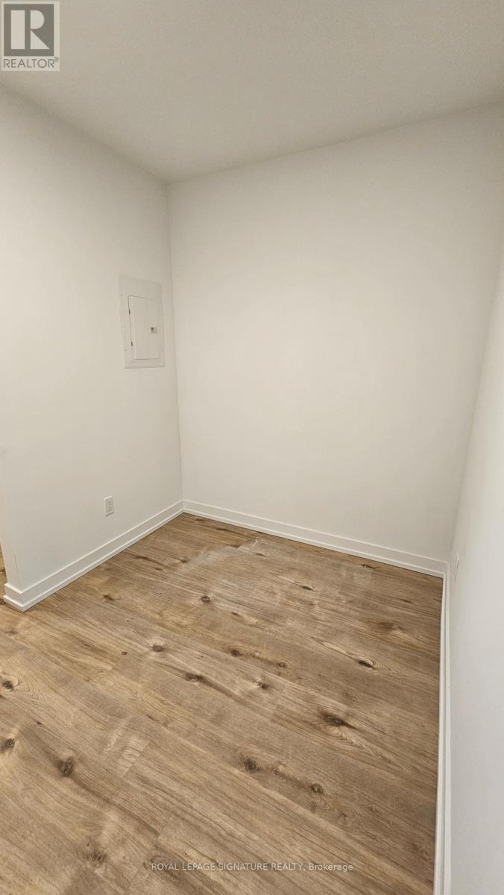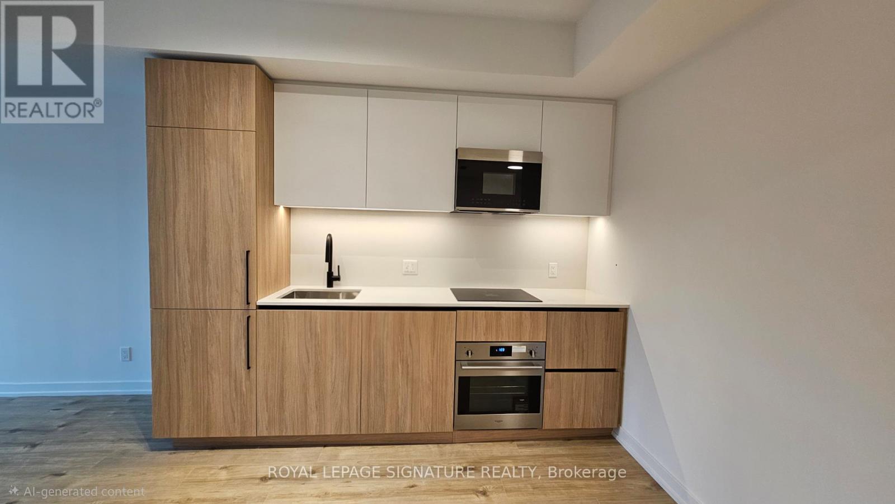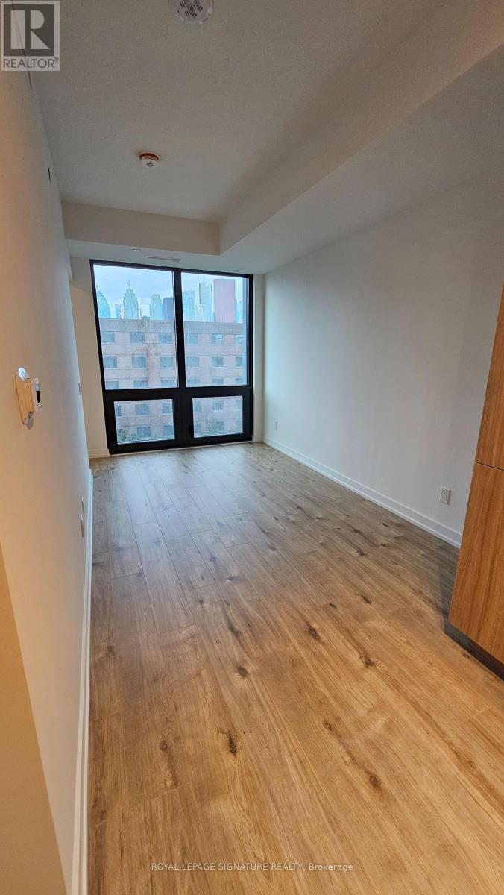721 - 35 Parliament Street Toronto, Ontario M5A 2Y2
2 Bedroom
1 Bathroom
500 - 599 sqft
Outdoor Pool
Central Air Conditioning
Forced Air
$2,350 Monthly
Perfect blend of city vibes and comfort in this brand new, Never Lived in, 1 bedroom plus a Den,next to Distillery district. Over 540 sqft of interior space, looking out at CN Tower. The kitchen is equipped with built-in appliances, including a cooktop stove, B/I dishwasher, Integrated fridge with bottom freezer; Floor-to-Ceiling windows provide loads of natural lights even during those cloudy days. (id:61852)
Property Details
| MLS® Number | C12484076 |
| Property Type | Single Family |
| Neigbourhood | Toronto Centre |
| Community Name | Waterfront Communities C8 |
| CommunityFeatures | Pets Not Allowed |
| Features | Elevator |
| ParkingSpaceTotal | 1 |
| PoolType | Outdoor Pool |
Building
| BathroomTotal | 1 |
| BedroomsAboveGround | 1 |
| BedroomsBelowGround | 1 |
| BedroomsTotal | 2 |
| Amenities | Security/concierge, Exercise Centre |
| Appliances | Oven - Built-in, Range, Dishwasher, Freezer, Stove, Refrigerator |
| BasementType | None |
| CoolingType | Central Air Conditioning |
| ExteriorFinish | Brick |
| FireProtection | Alarm System, Smoke Detectors |
| FlooringType | Hardwood |
| HeatingFuel | Natural Gas |
| HeatingType | Forced Air |
| SizeInterior | 500 - 599 Sqft |
| Type | Apartment |
Parking
| Underground | |
| Garage |
Land
| Acreage | No |
Rooms
| Level | Type | Length | Width | Dimensions |
|---|---|---|---|---|
| Main Level | Den | 2.04 m | 1.37 m | 2.04 m x 1.37 m |
| Main Level | Kitchen | 7.1 m | 2.53 m | 7.1 m x 2.53 m |
| Main Level | Living Room | 7.1 m | 2.53 m | 7.1 m x 2.53 m |
| Main Level | Dining Room | 7.1 m | 2.53 m | 7.1 m x 2.53 m |
| Main Level | Primary Bedroom | 3.72 m | 2.56 m | 3.72 m x 2.56 m |
Interested?
Contact us for more information
Mani Alaeddini
Broker
Royal LePage Signature Realty
8 Sampson Mews Suite 201 The Shops At Don Mills
Toronto, Ontario M3C 0H5
8 Sampson Mews Suite 201 The Shops At Don Mills
Toronto, Ontario M3C 0H5
