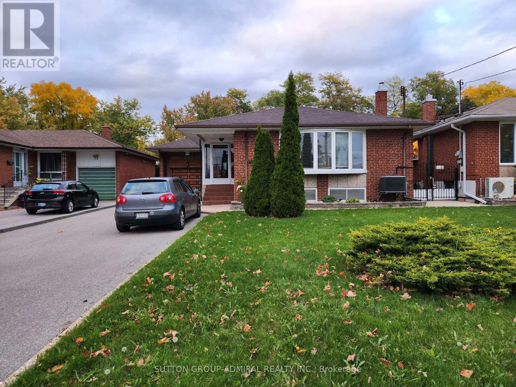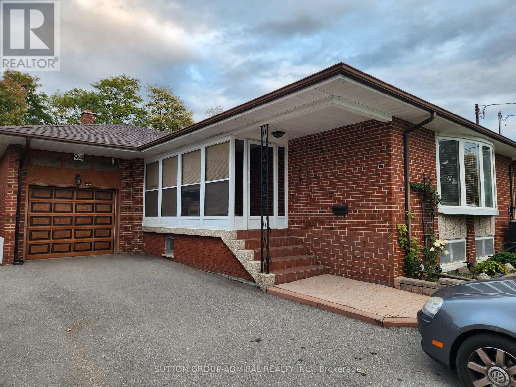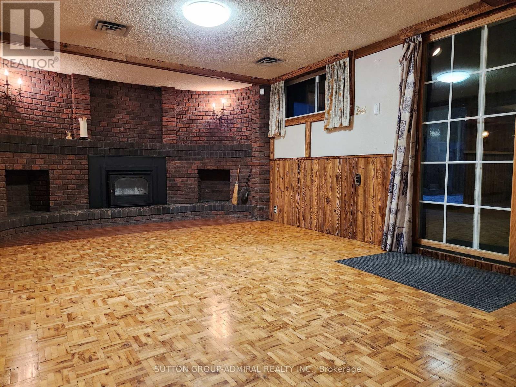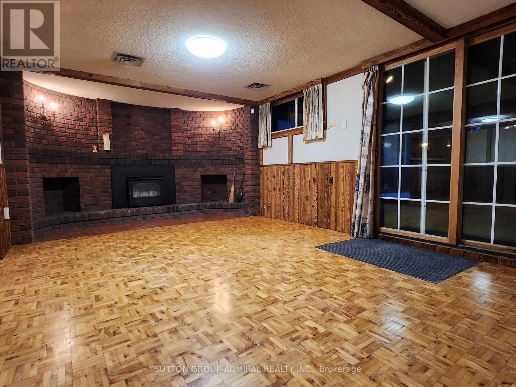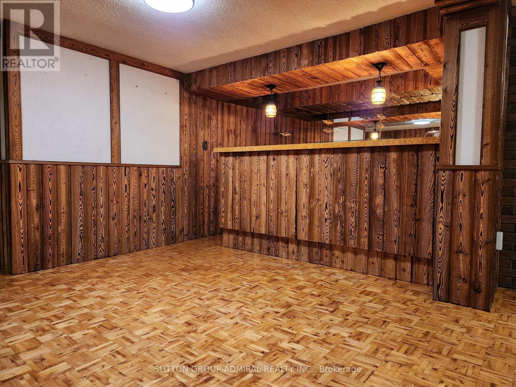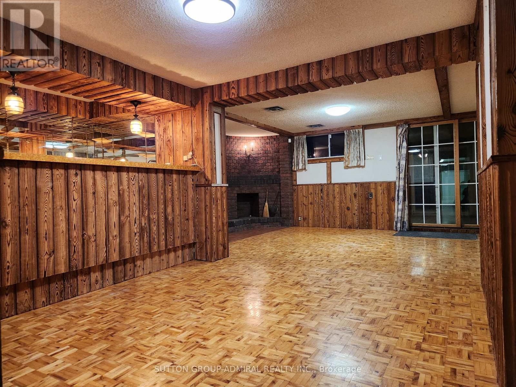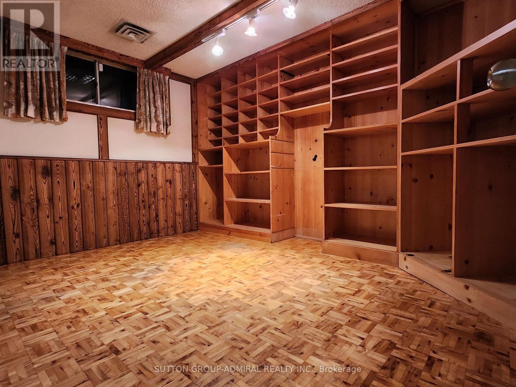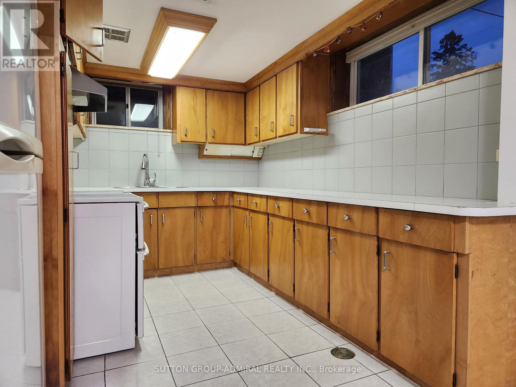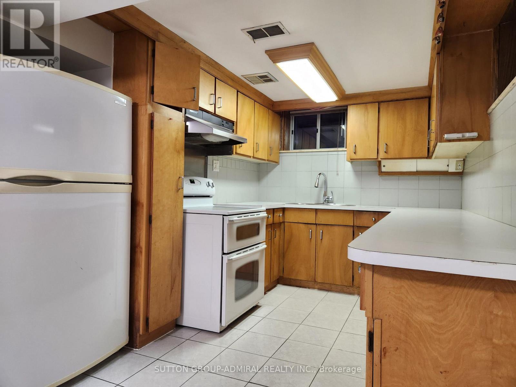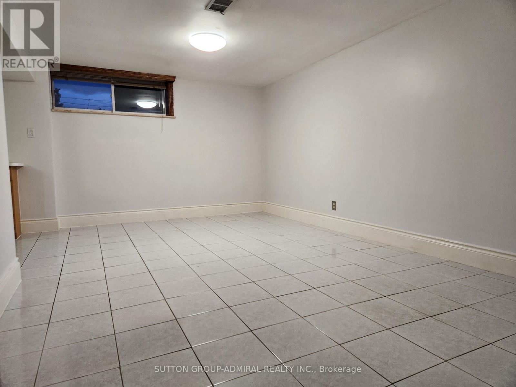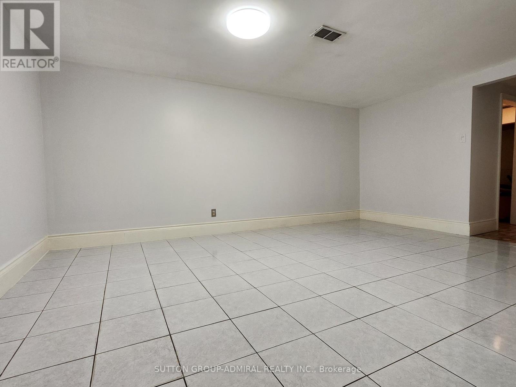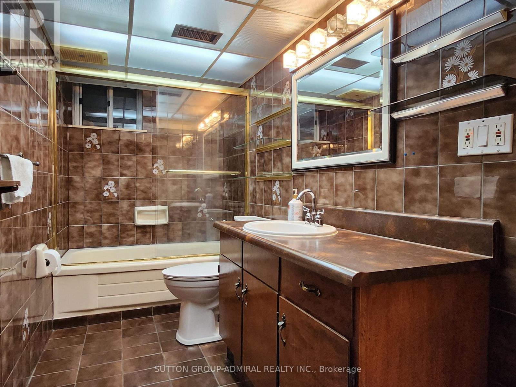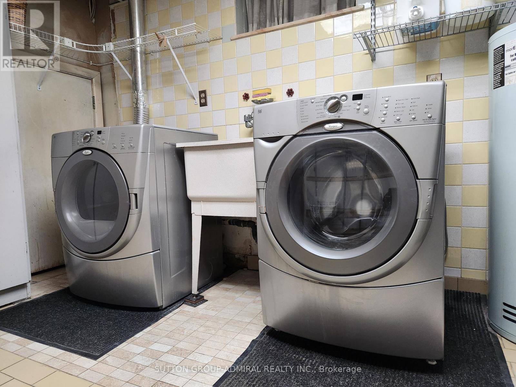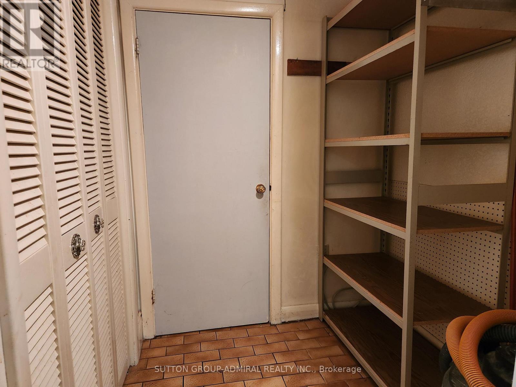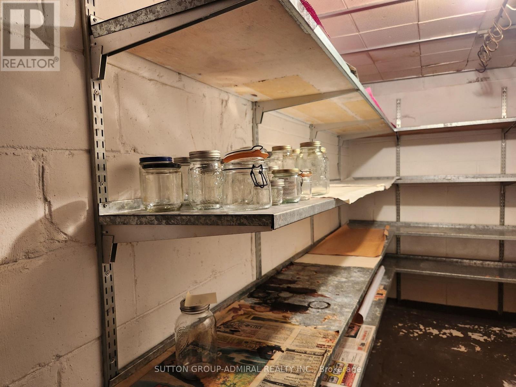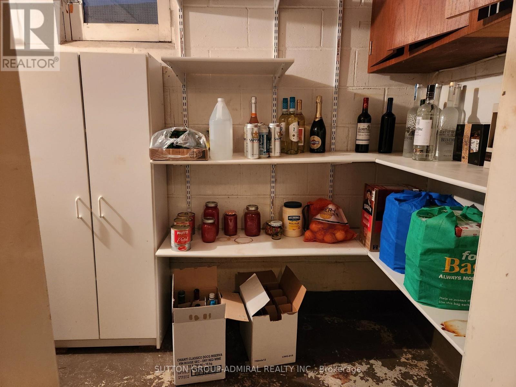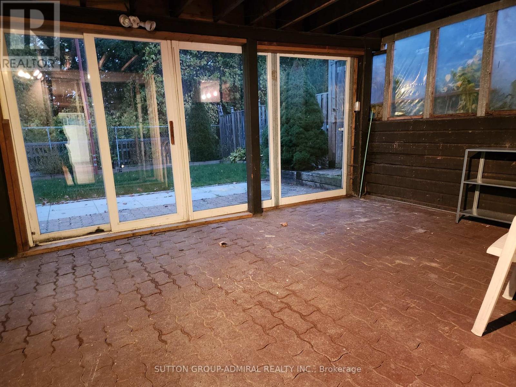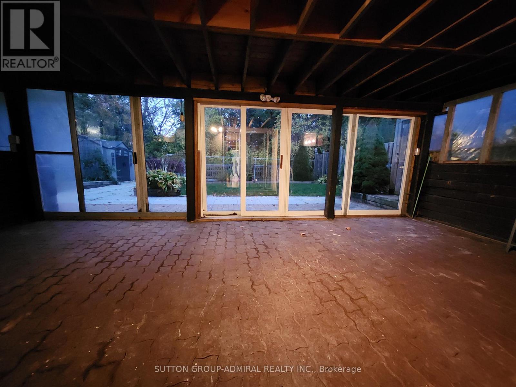94 Camborne Avenue Toronto, Ontario M3M 2R4
$1,800 Monthly
Welcome to Your Private, Bright, and Spacious Walkout Home!Enjoy this quiet, clean, and sun-filled 1+1 bedroom suite in a beautiful upscale neighbourhood. Features a large open-concept layout with plenty of natural light and a walkout sunroom overlooking a peaceful ravine - perfect for relaxing or entertaining.The large den can comfortably serve as a second bedroom or home office. Includes a bar area for entertaining, in-unit laundry (no charge), and two (2) parking spaces.Conveniently located within walking distance to TTC bus routes and with easy access to Wilson Station. Close to all amenities - Walmart, Metro, No Frills, Food Basics, pharmacies, banks, restaurants, and parks, including Downsview Park and Humber River Hospital.Tenant pays 40% of utilities. Don't miss this opportunity to live in a bright, spacious, and private home in one of Toronto's most desirable areas! (id:61852)
Property Details
| MLS® Number | W12484026 |
| Property Type | Single Family |
| Neigbourhood | Oakdale-Beverley Heights |
| Community Name | Downsview-Roding-CFB |
| AmenitiesNearBy | Hospital, Park, Public Transit, Schools |
| Features | Ravine |
| ParkingSpaceTotal | 2 |
Building
| BathroomTotal | 1 |
| BedroomsAboveGround | 1 |
| BedroomsBelowGround | 1 |
| BedroomsTotal | 2 |
| ArchitecturalStyle | Bungalow |
| BasementDevelopment | Finished |
| BasementFeatures | Walk Out, Separate Entrance |
| BasementType | N/a (finished), N/a |
| ConstructionStyleAttachment | Detached |
| CoolingType | Central Air Conditioning |
| ExteriorFinish | Brick |
| FireplacePresent | Yes |
| FlooringType | Tile |
| FoundationType | Unknown |
| HeatingFuel | Natural Gas |
| HeatingType | Forced Air |
| StoriesTotal | 1 |
| SizeInterior | 1100 - 1500 Sqft |
| Type | House |
| UtilityWater | Municipal Water |
Parking
| Attached Garage | |
| No Garage |
Land
| Acreage | No |
| FenceType | Fenced Yard |
| LandAmenities | Hospital, Park, Public Transit, Schools |
| Sewer | Sanitary Sewer |
| SizeDepth | 120 Ft |
| SizeFrontage | 50 Ft |
| SizeIrregular | 50 X 120 Ft |
| SizeTotalText | 50 X 120 Ft |
Rooms
| Level | Type | Length | Width | Dimensions |
|---|---|---|---|---|
| Basement | Living Room | 3.3 m | 2.98 m | 3.3 m x 2.98 m |
| Basement | Bedroom | 8.36 m | 3.71 m | 8.36 m x 3.71 m |
| Basement | Den | 3.3 m | 2 m | 3.3 m x 2 m |
| Basement | Kitchen | 3.38 m | 2.64 m | 3.38 m x 2.64 m |
| Basement | Laundry Room | 3.38 m | 4.19 m | 3.38 m x 4.19 m |
Utilities
| Cable | Available |
| Electricity | Available |
| Sewer | Installed |
Interested?
Contact us for more information
Vaheesan Theiventhiran
Salesperson
1881 Steeles Ave. W.
Toronto, Ontario M3H 5Y4
