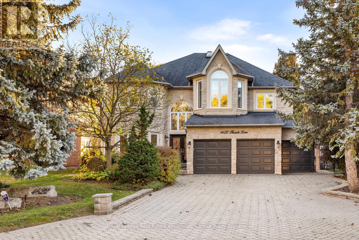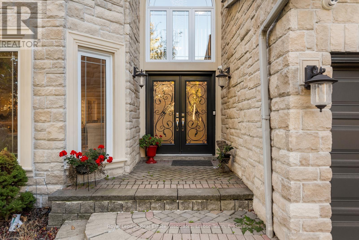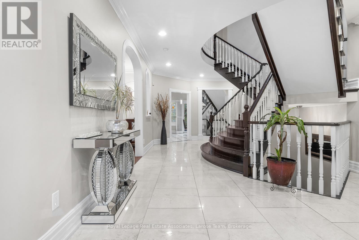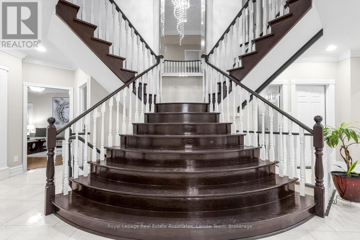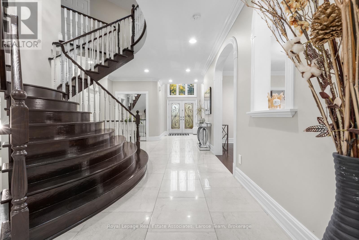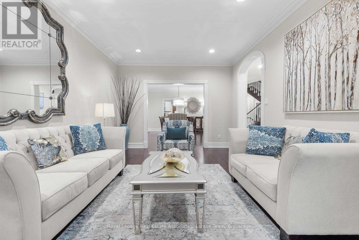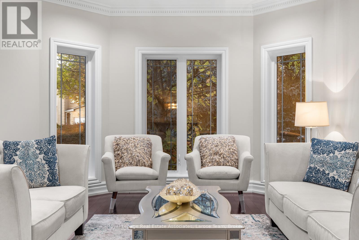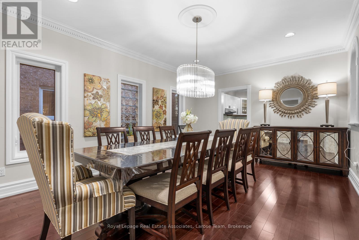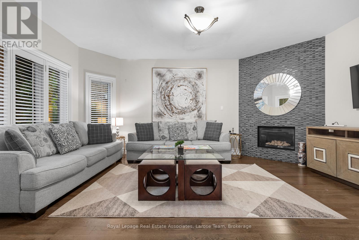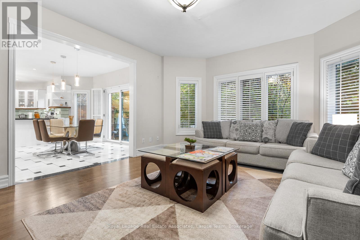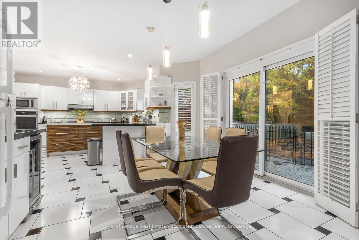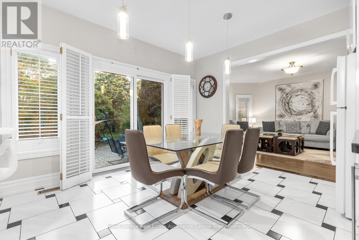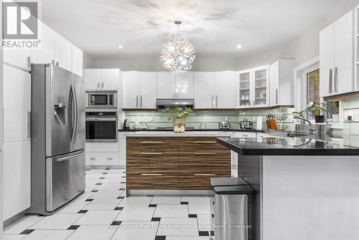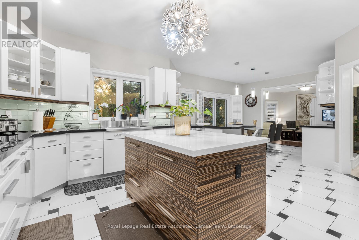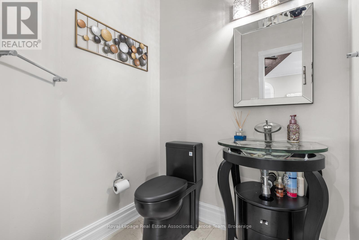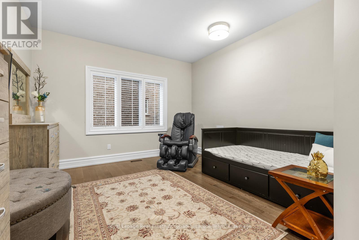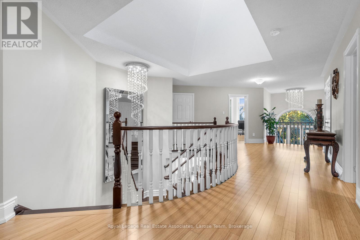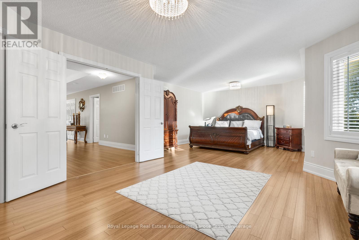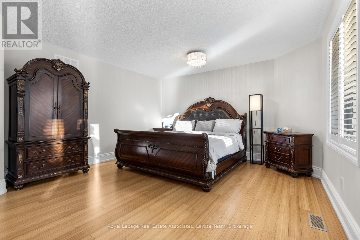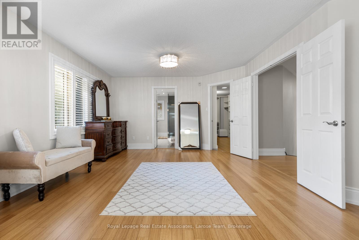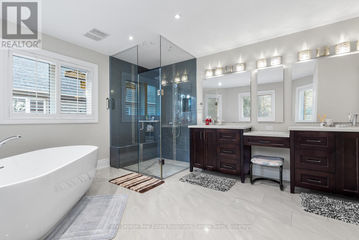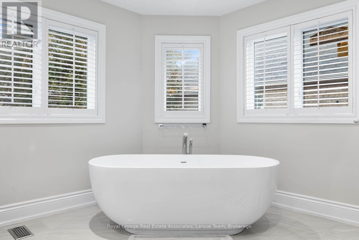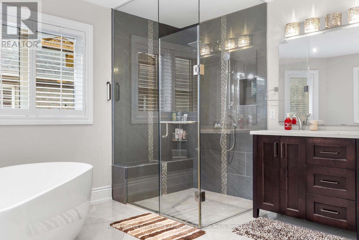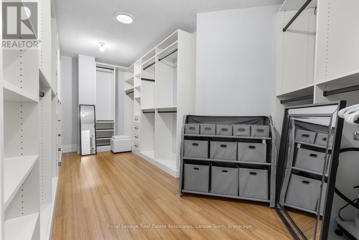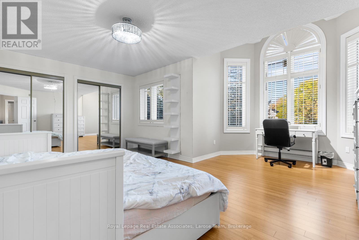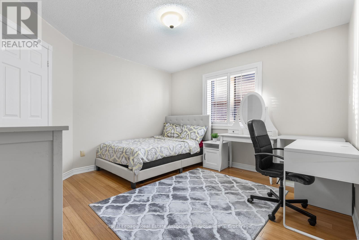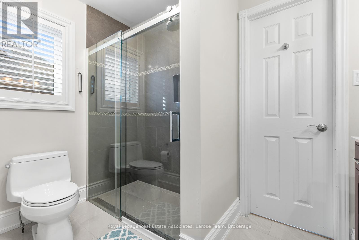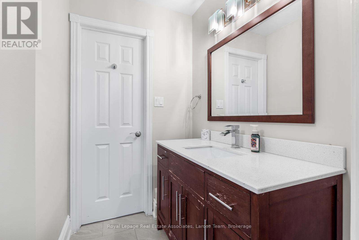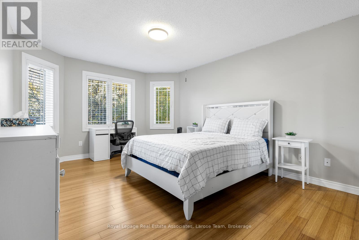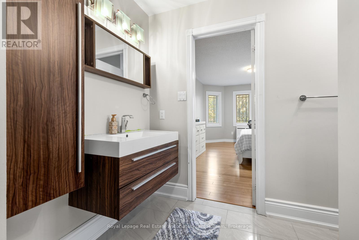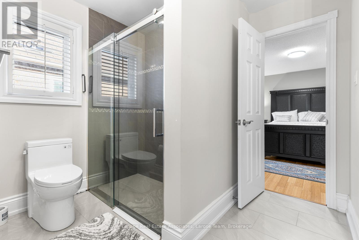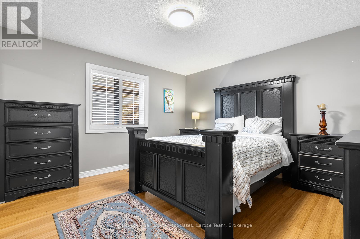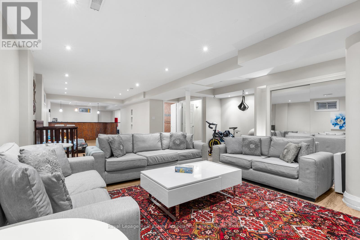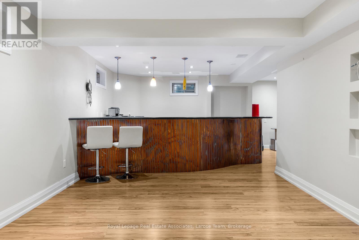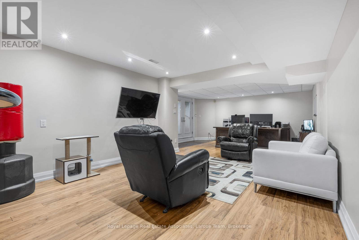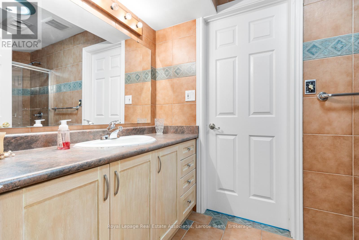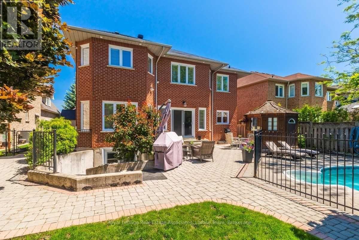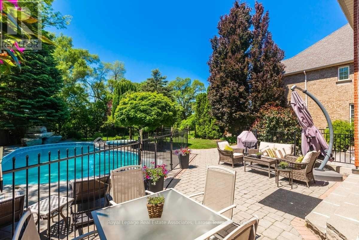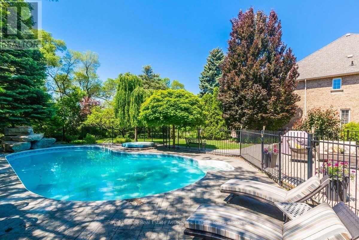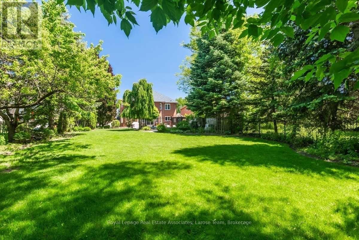4622 Hewicks Lane Mississauga, Ontario L5M 3L8
$10,000 Monthly
Executive 4408 Sq Ft Home Overlooking Credit River. Ravine Yard Features 18' X 36' Saltwater Heated Pool With Waterfall & Hot Tub, Interlocking Stone Patio,Drive, & Walkway. Landscaped To Perfection. New(2018) Triple Panel Pella Windows For High Efficiency And Sound Proofing, Gourmet Kitchen Overlooking Generous Family Room. Finished Basement With Walkout Makes For An Excellent Nanny Suite Or Private Entertainment Area. Newly Installed Pool Parts Including Pump, Saltwater Converter, Heater. Lease Includes With High Quality Furnishing for Main Floor and Upper Floor. If Tenant Wish To Lease Entire Property Including Basement, Add Additional $2000 to Lease Price ($12,000 total). (id:61852)
Property Details
| MLS® Number | W12484036 |
| Property Type | Single Family |
| Neigbourhood | Barbertown |
| Community Name | East Credit |
| AmenitiesNearBy | Public Transit, Hospital |
| CommunityFeatures | School Bus |
| Features | Wooded Area, Ravine, In-law Suite |
| ParkingSpaceTotal | 9 |
| PoolType | Inground Pool, Outdoor Pool |
| Structure | Deck, Patio(s) |
Building
| BathroomTotal | 6 |
| BedroomsAboveGround | 5 |
| BedroomsBelowGround | 1 |
| BedroomsTotal | 6 |
| Age | 16 To 30 Years |
| Amenities | Fireplace(s) |
| Appliances | Barbeque, Hot Tub, Garage Door Opener Remote(s), Oven - Built-in, Central Vacuum, Water Heater, Cooktop, Dishwasher, Dryer, Cooktop - Gas, Oven, Washer, Refrigerator |
| BasementDevelopment | Finished |
| BasementFeatures | Walk Out |
| BasementType | N/a (finished) |
| ConstructionStyleAttachment | Detached |
| CoolingType | Central Air Conditioning |
| ExteriorFinish | Brick Facing, Brick |
| FireProtection | Alarm System, Security System, Smoke Detectors |
| FireplacePresent | Yes |
| FlooringType | Hardwood |
| FoundationType | Concrete |
| HalfBathTotal | 2 |
| HeatingFuel | Natural Gas |
| HeatingType | Forced Air |
| StoriesTotal | 2 |
| SizeInterior | 3500 - 5000 Sqft |
| Type | House |
| UtilityWater | Municipal Water |
Parking
| Attached Garage | |
| Garage |
Land
| Acreage | No |
| FenceType | Fenced Yard |
| LandAmenities | Public Transit, Hospital |
| LandscapeFeatures | Landscaped, Lawn Sprinkler |
| Sewer | Sanitary Sewer |
| SizeDepth | 222 Ft ,3 In |
| SizeFrontage | 60 Ft ,2 In |
| SizeIrregular | 60.2 X 222.3 Ft ; Private Credit River Ravine |
| SizeTotalText | 60.2 X 222.3 Ft ; Private Credit River Ravine |
Rooms
| Level | Type | Length | Width | Dimensions |
|---|---|---|---|---|
| Second Level | Bedroom 4 | 3.91 m | 3.96 m | 3.91 m x 3.96 m |
| Second Level | Bedroom 5 | 3.71 m | 3.68 m | 3.71 m x 3.68 m |
| Second Level | Primary Bedroom | 8.03 m | 5.41 m | 8.03 m x 5.41 m |
| Second Level | Bedroom 2 | 5.69 m | 5.66 m | 5.69 m x 5.66 m |
| Second Level | Bedroom 3 | 3.66 m | 5.31 m | 3.66 m x 5.31 m |
| Basement | Recreational, Games Room | 8.69 m | 5.18 m | 8.69 m x 5.18 m |
| Ground Level | Living Room | 5.89 m | 3.66 m | 5.89 m x 3.66 m |
| Ground Level | Dining Room | 5.54 m | 3.91 m | 5.54 m x 3.91 m |
| Ground Level | Kitchen | 4.57 m | 4.47 m | 4.57 m x 4.47 m |
| Ground Level | Eating Area | 4.57 m | 4.47 m | 4.57 m x 4.47 m |
| Ground Level | Family Room | 5.49 m | 4.22 m | 5.49 m x 4.22 m |
| Ground Level | Office | 3.73 m | 3.71 m | 3.73 m x 3.71 m |
Utilities
| Cable | Available |
| Electricity | Available |
| Sewer | Available |
https://www.realtor.ca/real-estate/29036260/4622-hewicks-lane-mississauga-east-credit-east-credit
Interested?
Contact us for more information
Kevin Thomas Larose
Salesperson
103 Lakeshore Road East
Mississauga, Ontario L5G 1E2
Kelly Wai Ting Tsang
Salesperson
103 Lakeshore Road East
Mississauga, Ontario L5G 1E2
