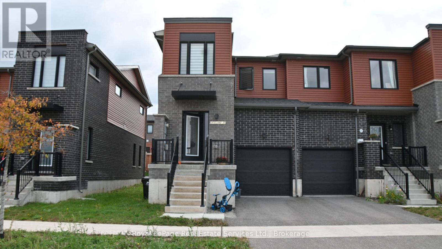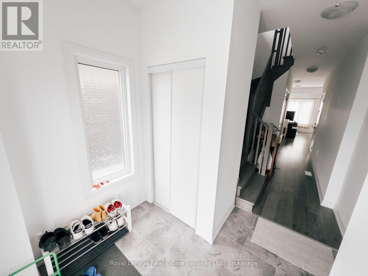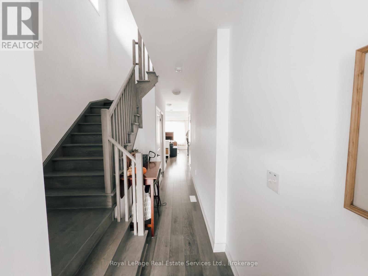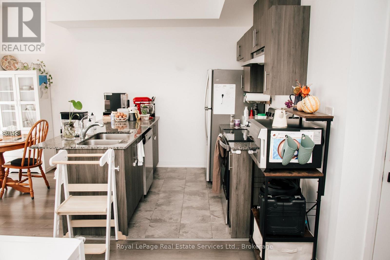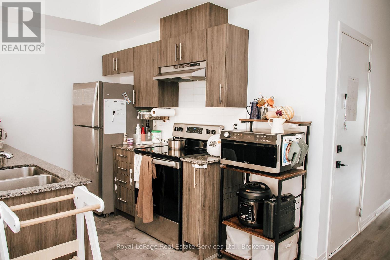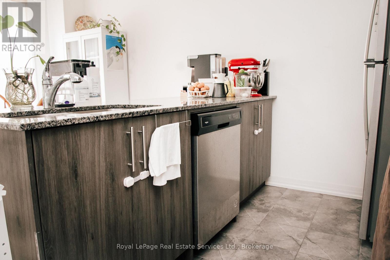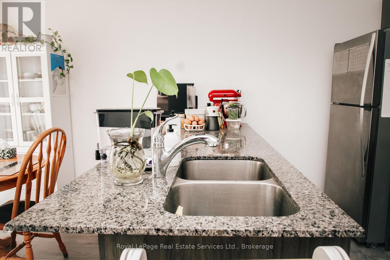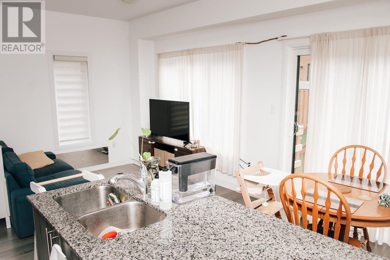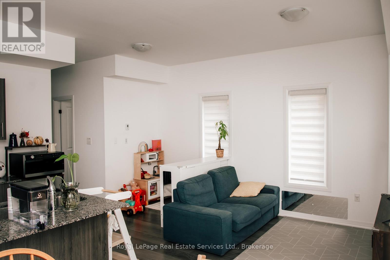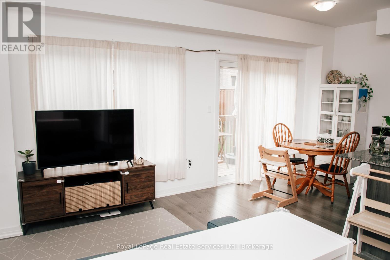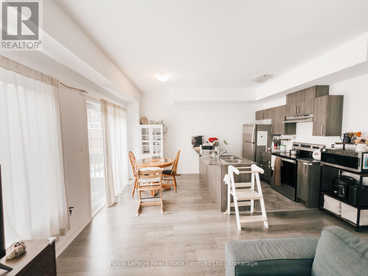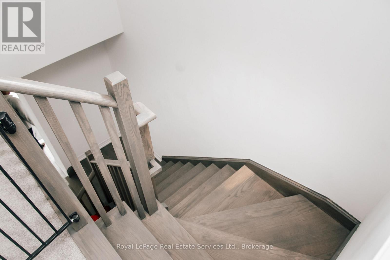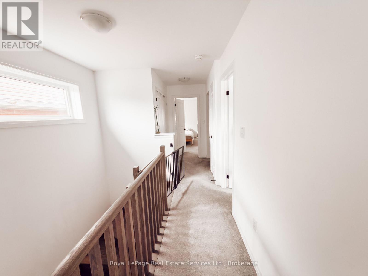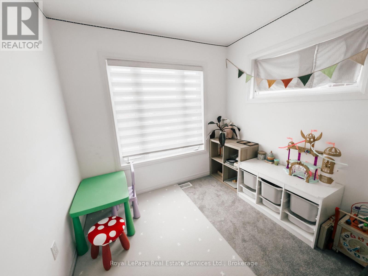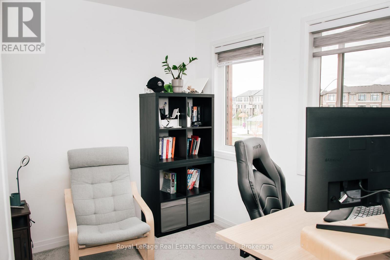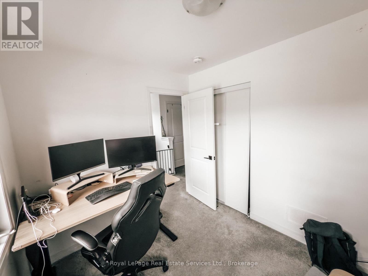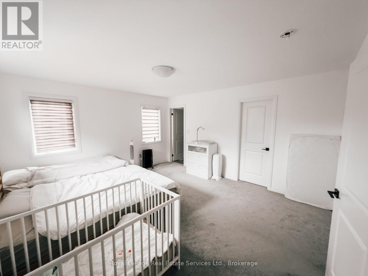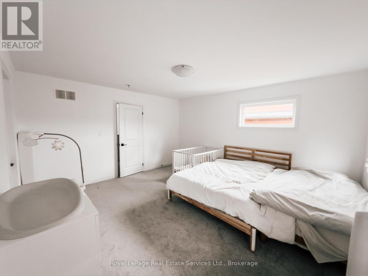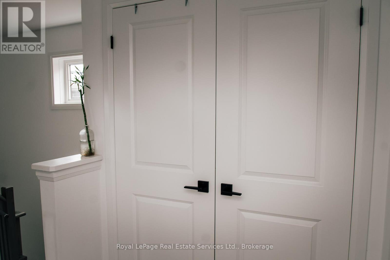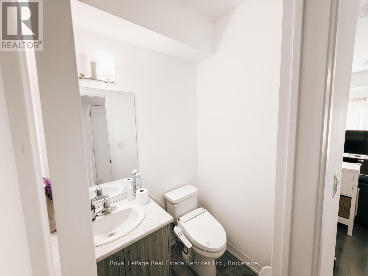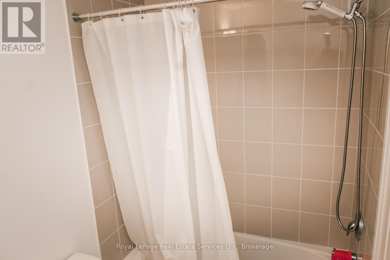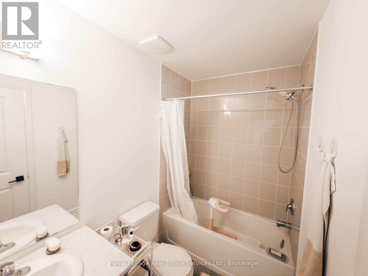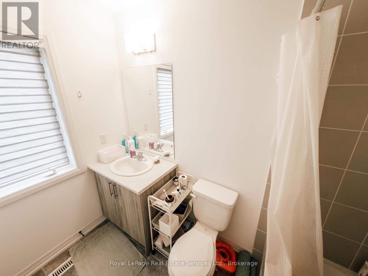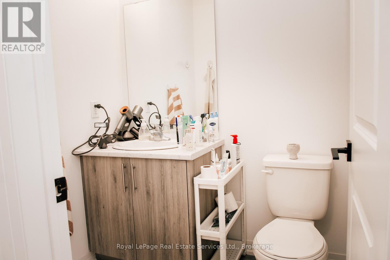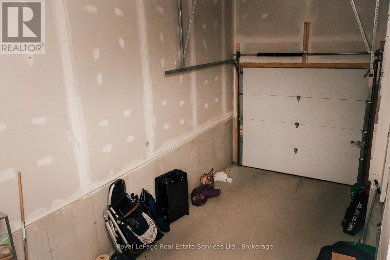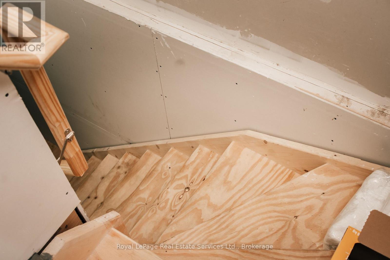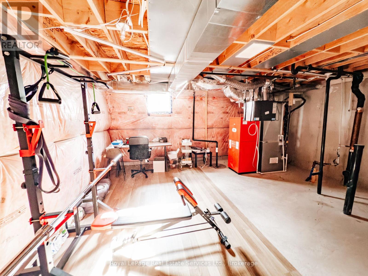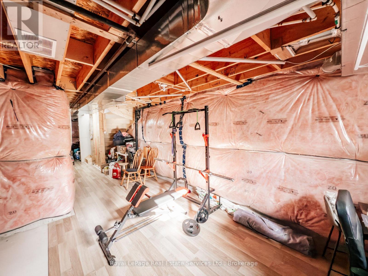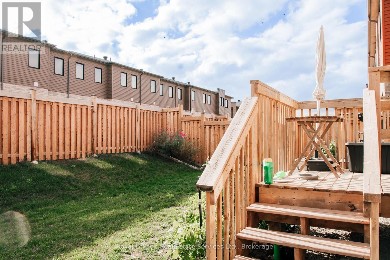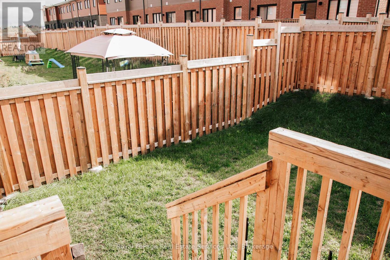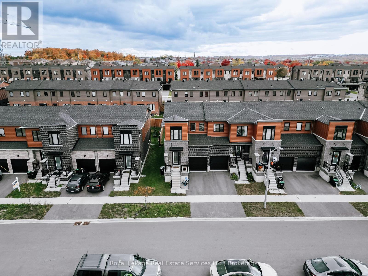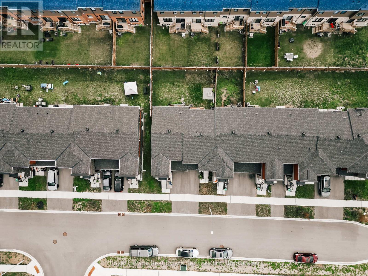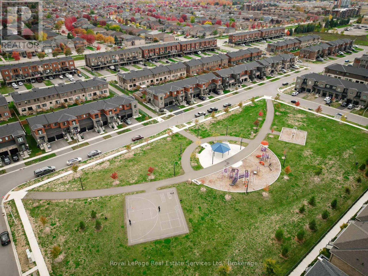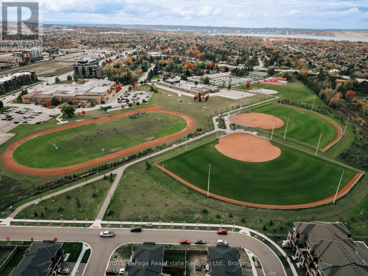85 Gateland Drive Barrie, Ontario L9J 0N2
$699,999
Stunning Townhouse in Barrie! Welcome to this beautifully designed freehold townhouse, perfectly blending modern style with comfort. Located in the heart of Barrie, this 3-bedroom, 2.5-bathroom home offers ample space for growing families or savvy investors. Key Features:- Spacious interior with 1,500-2,000 sqft of living space- 3 generous bedrooms and 2.5 bathrooms- Stunning backyard perfect for outdoor entertaining- Newly built with top-quality finishes- Prime location near top-rated schools, parks, and hospitals. Enjoy the Best of Barrie:- Close proximity to local schools and educational institutions- Easy access to parks, green spaces, and recreational facilities- Conveniently located near hospitals and healthcare services. (id:61852)
Property Details
| MLS® Number | S12484142 |
| Property Type | Single Family |
| Community Name | Painswick South |
| EquipmentType | Water Heater |
| ParkingSpaceTotal | 2 |
| RentalEquipmentType | Water Heater |
Building
| BathroomTotal | 3 |
| BedroomsAboveGround | 3 |
| BedroomsTotal | 3 |
| Age | 0 To 5 Years |
| Appliances | Dishwasher, Dryer, Microwave, Stove, Washer, Refrigerator |
| BasementDevelopment | Unfinished |
| BasementType | N/a (unfinished) |
| ConstructionStyleAttachment | Attached |
| CoolingType | Central Air Conditioning |
| ExteriorFinish | Brick |
| FoundationType | Concrete |
| HalfBathTotal | 1 |
| HeatingFuel | Natural Gas |
| HeatingType | Forced Air |
| StoriesTotal | 2 |
| SizeInterior | 1500 - 2000 Sqft |
| Type | Row / Townhouse |
| UtilityWater | Municipal Water |
Parking
| Attached Garage | |
| Garage |
Land
| Acreage | No |
| Sewer | Sanitary Sewer |
| SizeDepth | 86 Ft ,10 In |
| SizeFrontage | 25 Ft ,2 In |
| SizeIrregular | 25.2 X 86.9 Ft |
| SizeTotalText | 25.2 X 86.9 Ft |
Rooms
| Level | Type | Length | Width | Dimensions |
|---|---|---|---|---|
| Second Level | Primary Bedroom | 4.57 m | 3.98 m | 4.57 m x 3.98 m |
| Second Level | Bedroom 2 | 2.78 m | 2.45 m | 2.78 m x 2.45 m |
| Second Level | Bedroom 3 | 2.76 m | 2.44 m | 2.76 m x 2.44 m |
| Main Level | Kitchen | 2.44 m | 2.17 m | 2.44 m x 2.17 m |
| Main Level | Dining Room | 2.44 m | 2.14 m | 2.44 m x 2.14 m |
| Main Level | Living Room | 3.99 m | 3.06 m | 3.99 m x 3.06 m |
https://www.realtor.ca/real-estate/29036282/85-gateland-drive-barrie-painswick-south-painswick-south
Interested?
Contact us for more information
Paul Ugobor
Salesperson
231 Oak Park Blvd - Unit 400
Oakville, Ontario L6H 7S8
